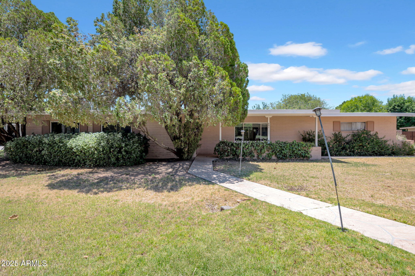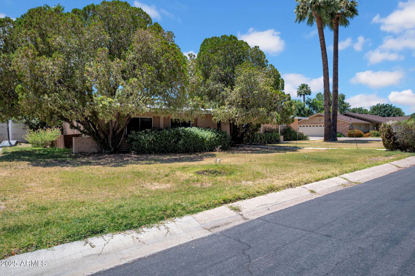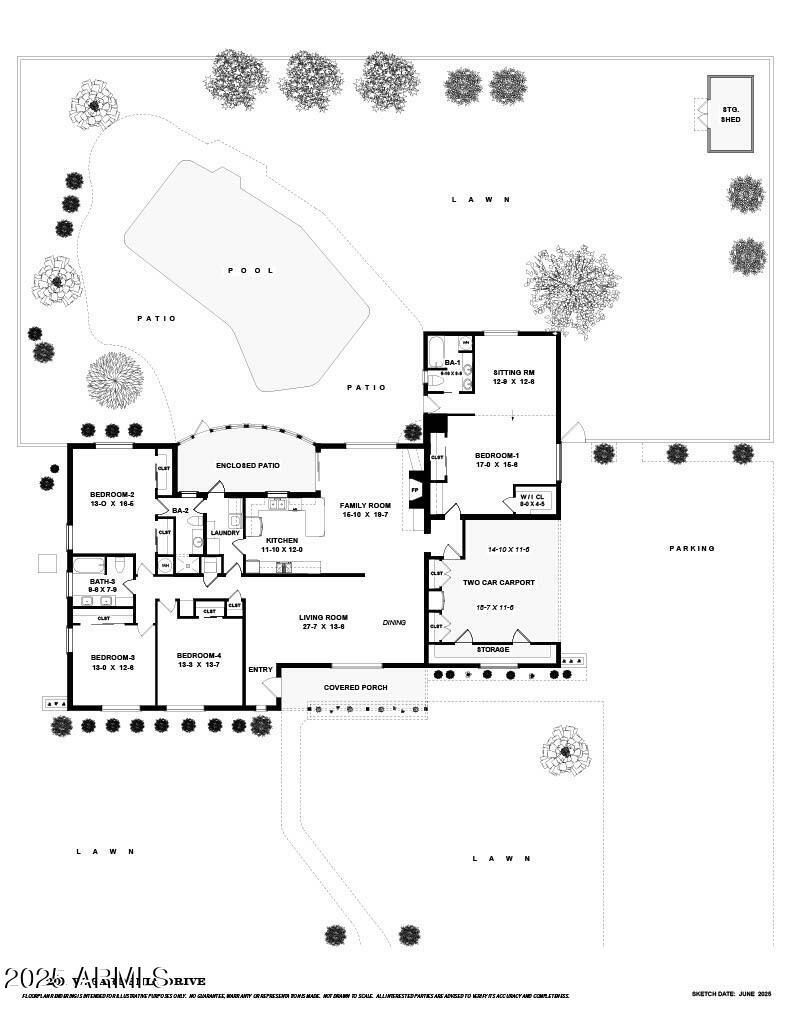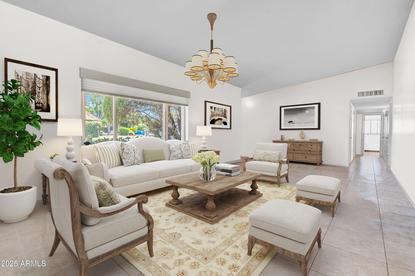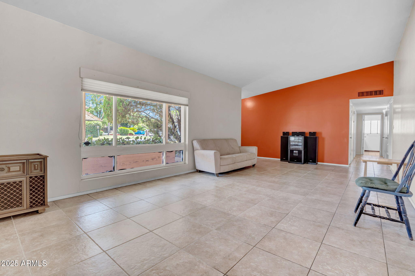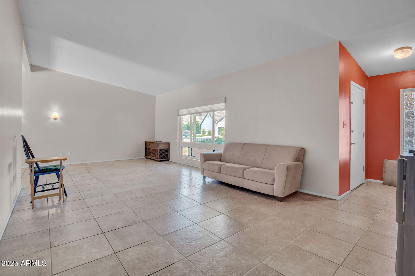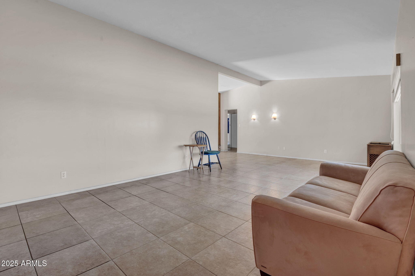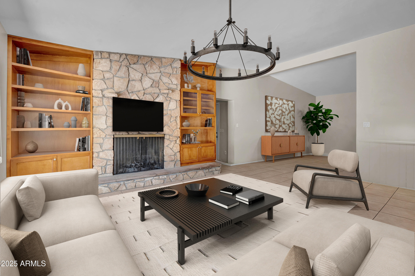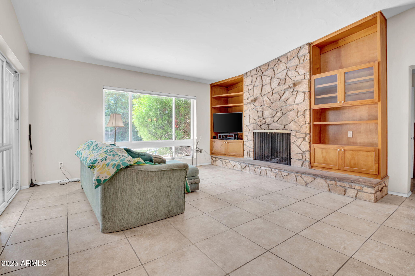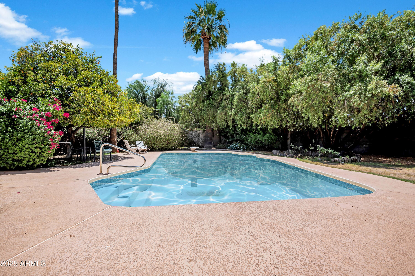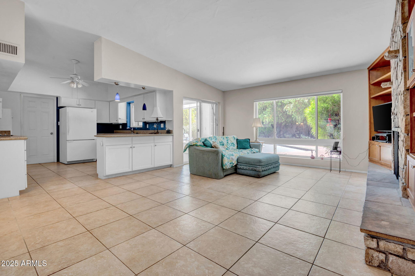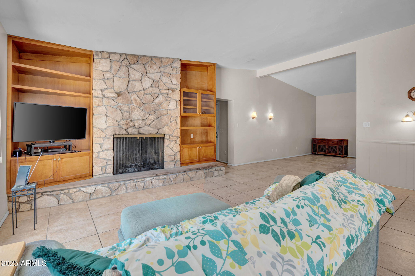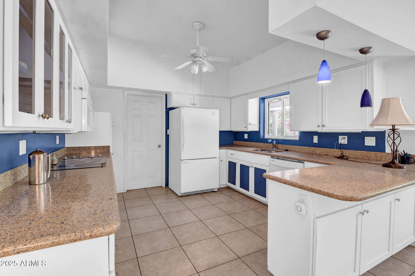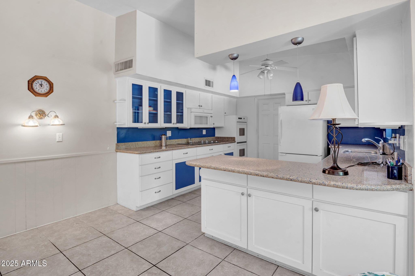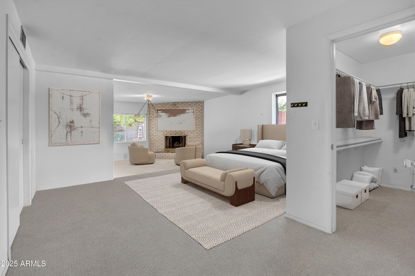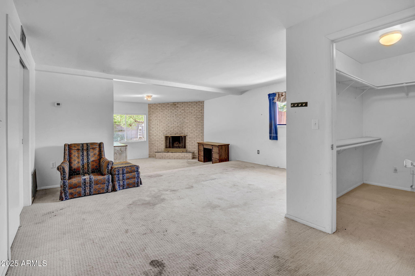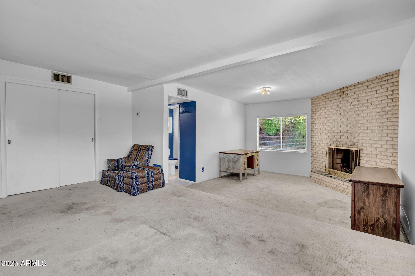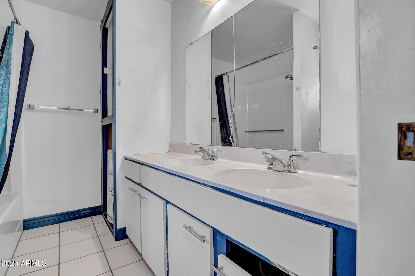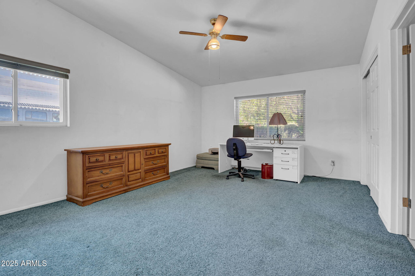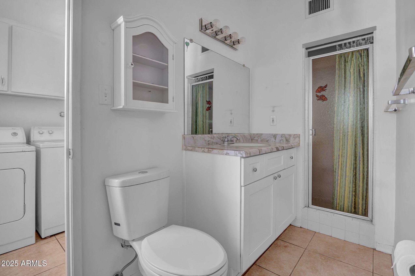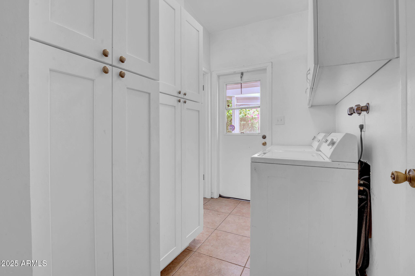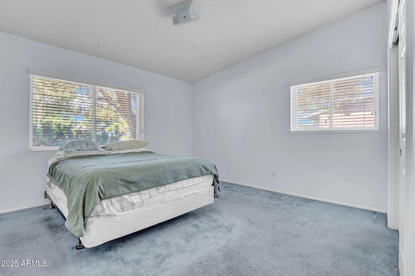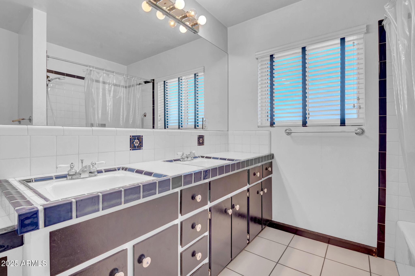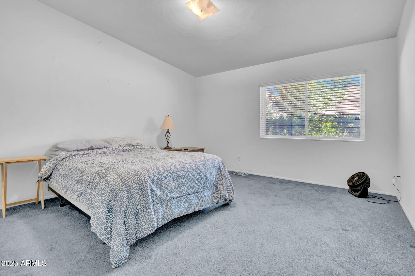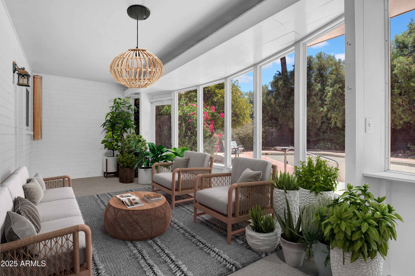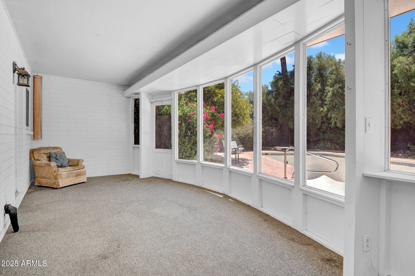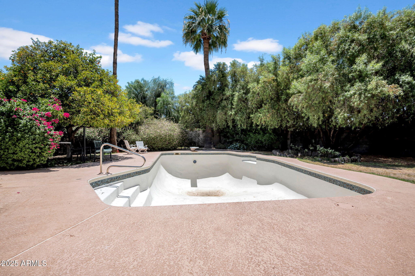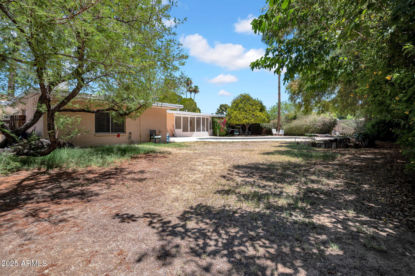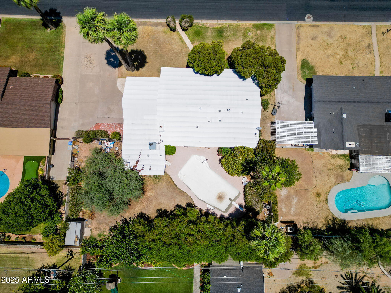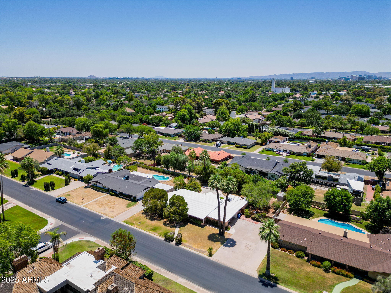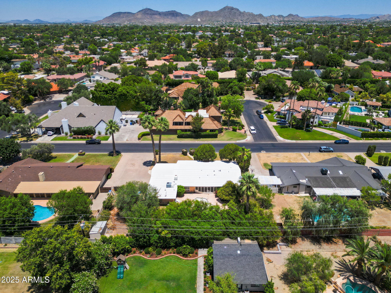$1,300,000 - 201 W Gardenia Drive, Phoenix
- 4
- Bedrooms
- 3
- Baths
- 2,649
- SQ. Feet
- 0.37
- Acres
This is your chance to remodel or build your new dream home in this highly sought-after North Central Phoenix neighborhood, surrounded by million-dollar properties. Situated on a huge 16K+ sq ft lot, this home offers 4 bedrooms and 3 bathrooms including two primary suites—one with its own fireplace and private entrance. The formal living room is filled with natural light, featuring a large picture window with charming views of the neighborhood. The great room includes an open kitchen, cozy fireplace and opens to a spacious Arizona Room overlooking the private backyard. Outside, you'll find mature landscaping, a diving pool, and plenty of room to entertain, garden, or relax. Located in the top-rated Madison School District! Enjoy walking or biking along Murphy's Bridle Path and quick access to the Uptown Farmers Market, local shops, and some of North Central's most popular restaurants. Don't miss this unique opportunity in one of Phoenix's most desirable areas!
Essential Information
-
- MLS® #:
- 6891606
-
- Price:
- $1,300,000
-
- Bedrooms:
- 4
-
- Bathrooms:
- 3.00
-
- Square Footage:
- 2,649
-
- Acres:
- 0.37
-
- Year Built:
- 1961
-
- Type:
- Residential
-
- Sub-Type:
- Single Family Residence
-
- Style:
- Ranch
-
- Status:
- Active
Community Information
-
- Address:
- 201 W Gardenia Drive
-
- Subdivision:
- GARDENIA GROVE
-
- City:
- Phoenix
-
- County:
- Maricopa
-
- State:
- AZ
-
- Zip Code:
- 85021
Amenities
-
- Amenities:
- Biking/Walking Path
-
- Utilities:
- APS,SW Gas3
-
- Parking Spaces:
- 6
-
- Pool:
- Diving Pool
Interior
-
- Interior Features:
- Double Vanity, Breakfast Bar, Vaulted Ceiling(s), Full Bth Master Bdrm
-
- Appliances:
- Electric Cooktop, Built-In Electric Oven
-
- Heating:
- Natural Gas, Ceiling
-
- Cooling:
- Central Air, Ceiling Fan(s)
-
- Fireplace:
- Yes
-
- Fireplaces:
- 2 Fireplace, Family Room, Master Bedroom
-
- # of Stories:
- 1
Exterior
-
- Lot Description:
- Grass Front, Grass Back
-
- Roof:
- Rolled/Hot Mop
-
- Construction:
- Painted, Block
School Information
-
- District:
- Phoenix Union High School District
-
- Elementary:
- Madison Richard Simis School
-
- Middle:
- Madison Meadows School
-
- High:
- Central High School
Listing Details
- Listing Office:
- Compass
