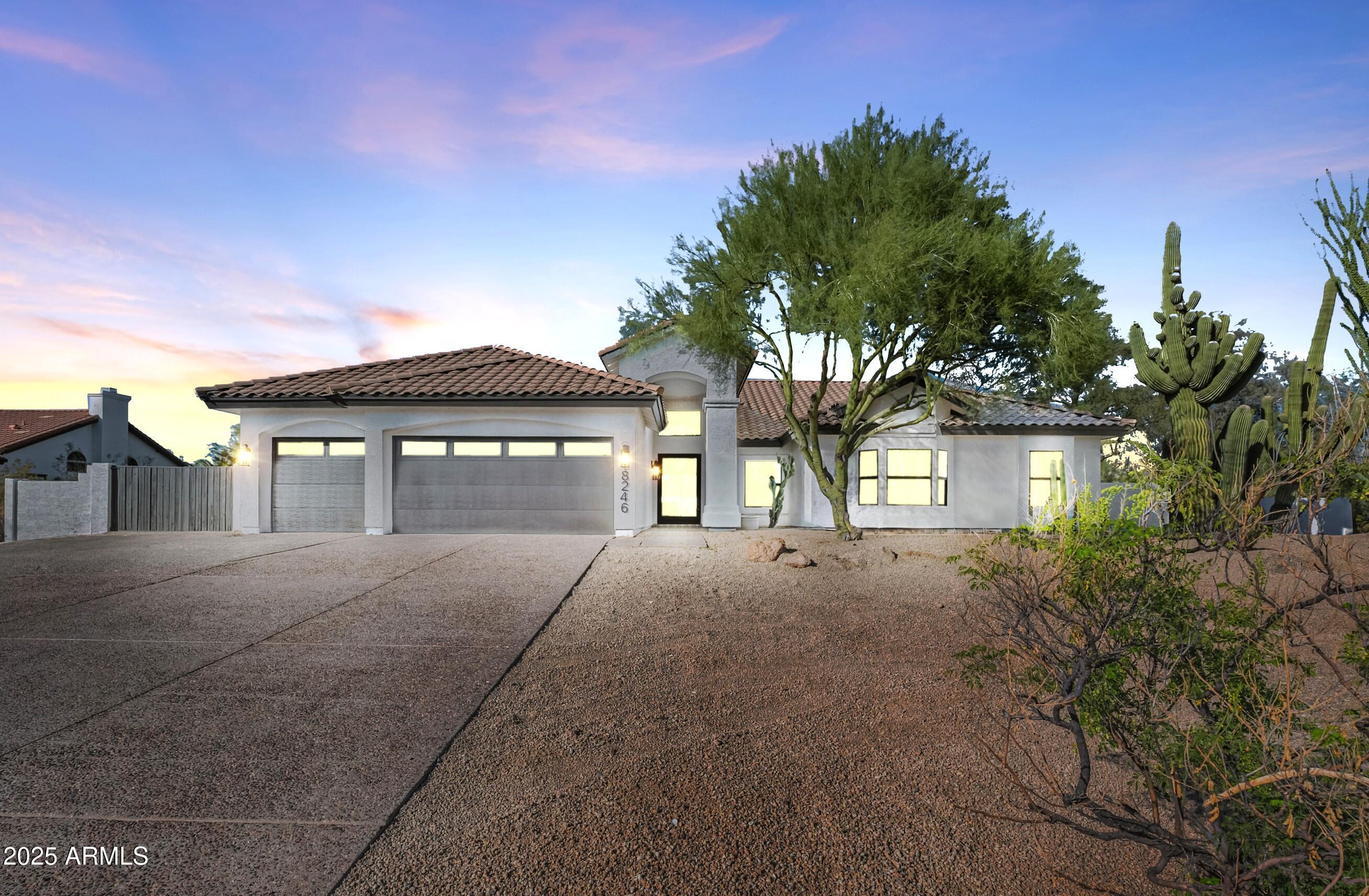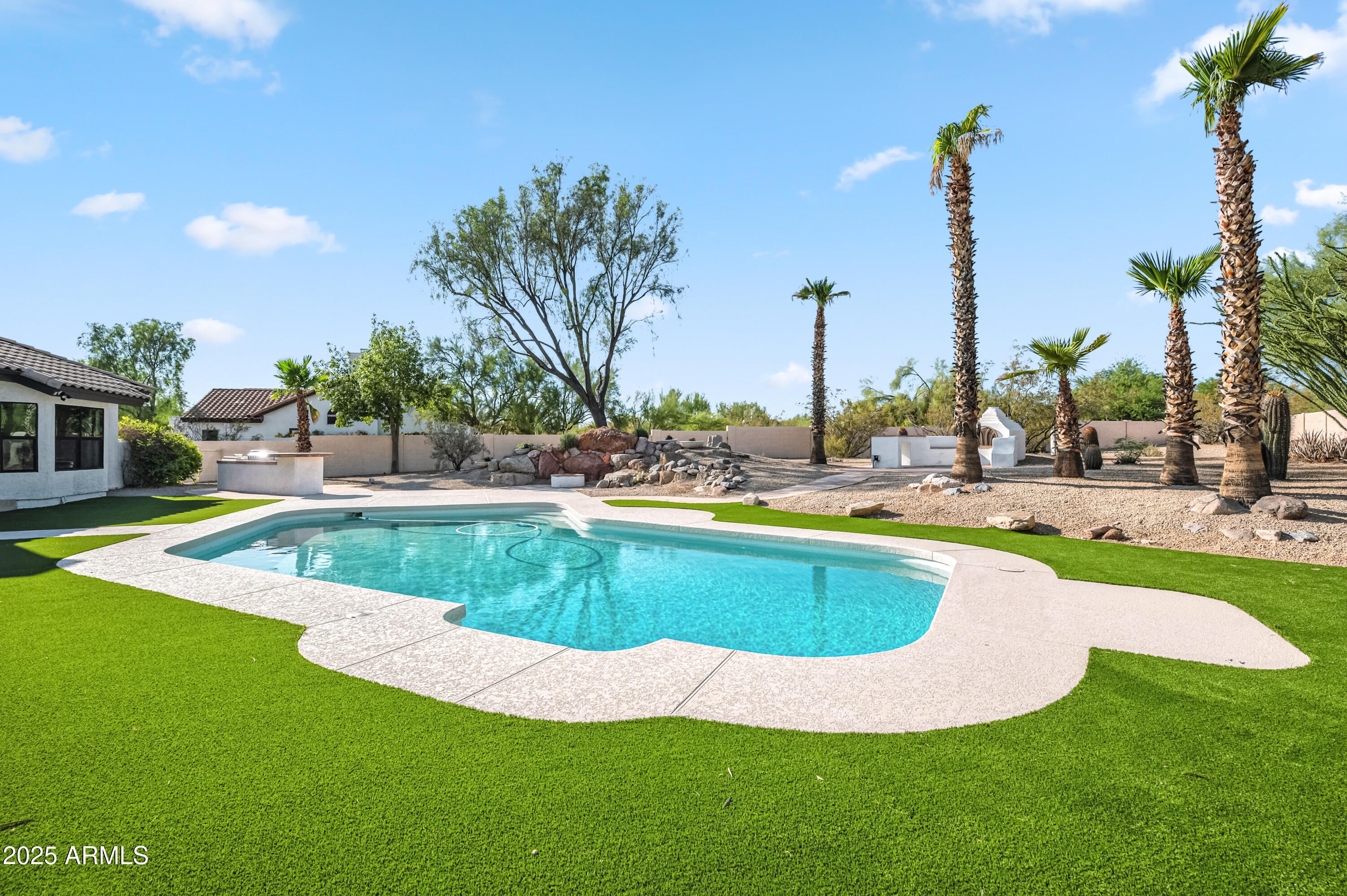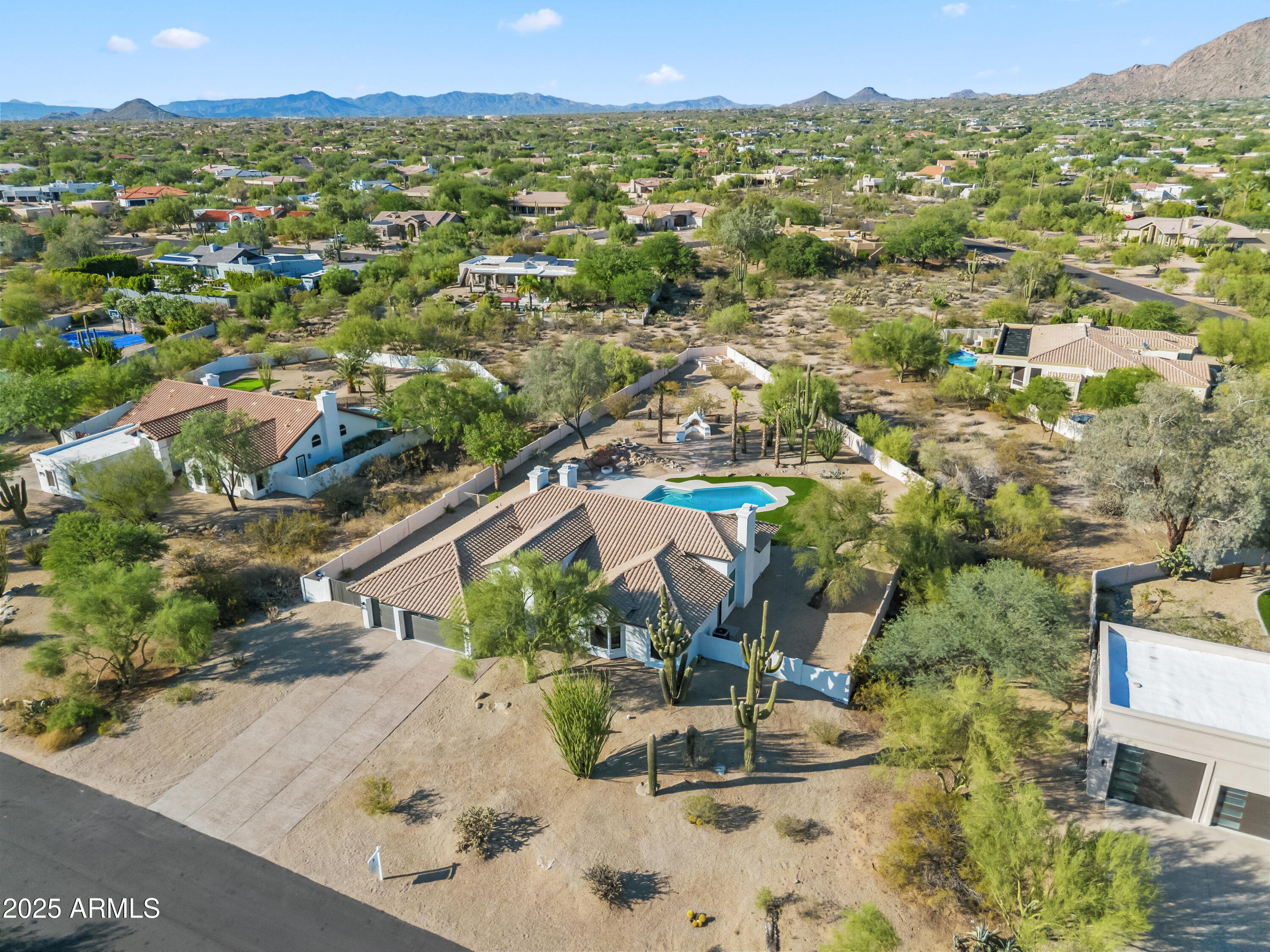$1,725,000 - 8246 E Juan Tabo Road, Scottsdale
- 4
- Bedrooms
- 3
- Baths
- 2,920
- SQ. Feet
- 1.03
- Acres
Beautifully refreshed home set on a sprawling 1+ acre lot, this professionally updated North Scottsdale gem blends upscale finishes, outdoor space, and prime location. Inside, you'll find brand-new flooring, an upgraded kitchen with premium cabinetry, sleek countertops, and stainless steel appliances—ready for entertaining or everyday use. The open layout is anchored by three fireplaces, adding warmth and architectural interest throughout the living spaces. The primary suite is a true retreat—boasting a premium en suite bath with dual sinks, a walk-in shower, separate soaking tub, private toilet room, and upgraded fixtures throughout. Enjoy Arizona outdoor living with a covered front porch, a covered back patio, and a sparkling pool—all surrounded by mature desert landscaping on over an acre of privacy. There's plenty of room for a sport court or buyer's final touches in the backyard, offering endless potential to personalize your outdoor space. Located near top schools, premier golf, upscale shopping, and dining, this home offers a rare blend of land, luxury, and location in one of Scottsdale's most desirable neighborhoods.
Essential Information
-
- MLS® #:
- 6891644
-
- Price:
- $1,725,000
-
- Bedrooms:
- 4
-
- Bathrooms:
- 3.00
-
- Square Footage:
- 2,920
-
- Acres:
- 1.03
-
- Year Built:
- 1989
-
- Type:
- Residential
-
- Sub-Type:
- Single Family Residence
-
- Status:
- Active
Community Information
-
- Address:
- 8246 E Juan Tabo Road
-
- Subdivision:
- PINNACLE PEAK ESTATES
-
- City:
- Scottsdale
-
- County:
- Maricopa
-
- State:
- AZ
-
- Zip Code:
- 85255
Amenities
-
- Utilities:
- APS,ButanePropane
-
- Parking Spaces:
- 6
-
- Parking:
- RV Access/Parking, RV Gate, Garage Door Opener
-
- # of Garages:
- 3
-
- Pool:
- Heated
Interior
-
- Interior Features:
- High Speed Internet, Granite Counters, Double Vanity, Kitchen Island, Full Bth Master Bdrm, Separate Shwr & Tub
-
- Heating:
- Electric
-
- Cooling:
- Central Air, Ceiling Fan(s)
-
- Fireplace:
- Yes
-
- Fireplaces:
- Fire Pit, 3+ Fireplace, Living Room, Master Bedroom
-
- # of Stories:
- 1
Exterior
-
- Exterior Features:
- Built-in Barbecue
-
- Lot Description:
- Desert Back, Desert Front, Gravel/Stone Front, Gravel/Stone Back, Grass Back, Synthetic Grass Back
-
- Windows:
- Dual Pane
-
- Roof:
- Tile
-
- Construction:
- Stucco, Wood Frame, Painted
School Information
-
- District:
- Paradise Valley Unified District
-
- Elementary:
- Grayhawk Elementary School
-
- Middle:
- Explorer Middle School
-
- High:
- Paradise Valley High School
Listing Details
- Listing Office:
- My Home Group Real Estate











































