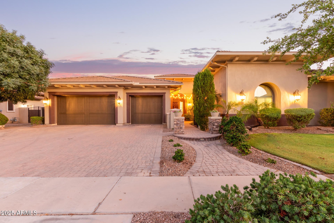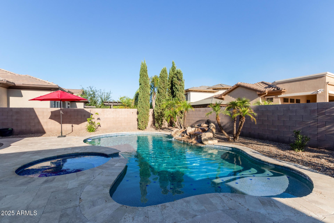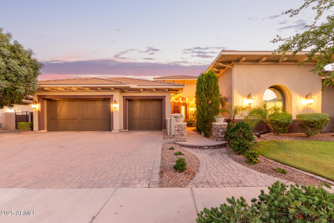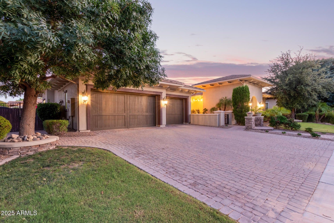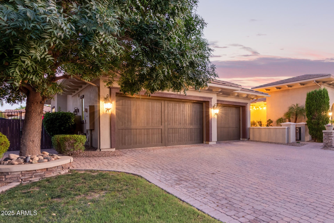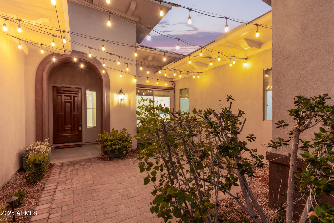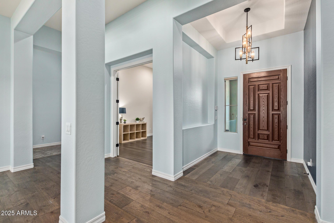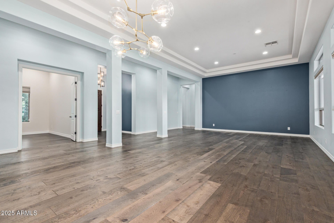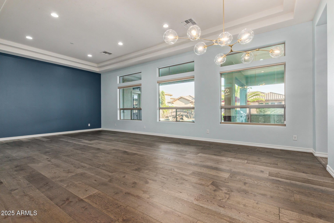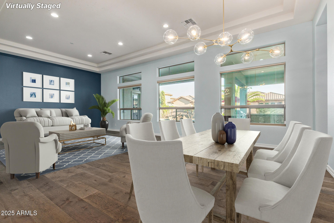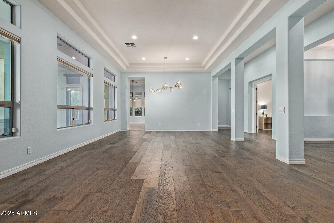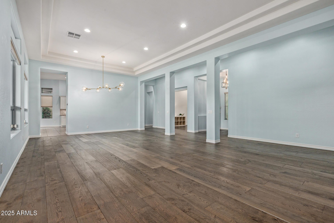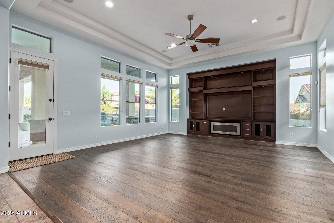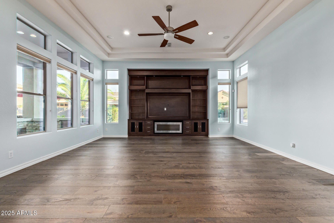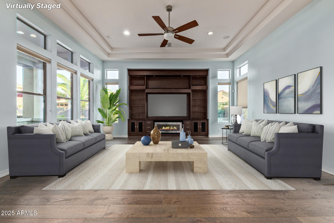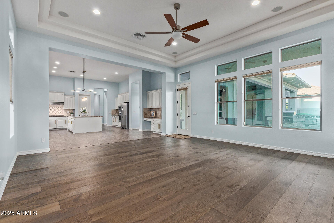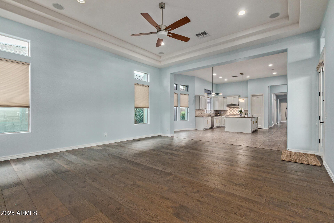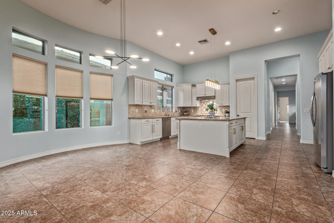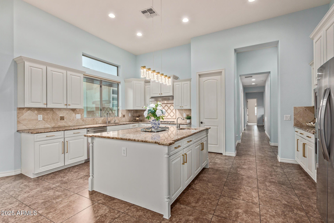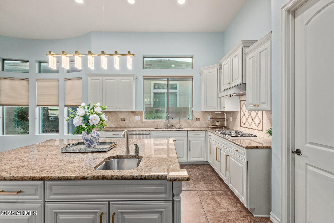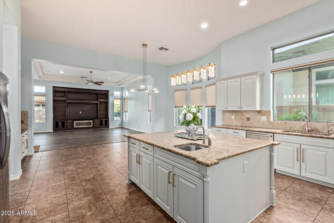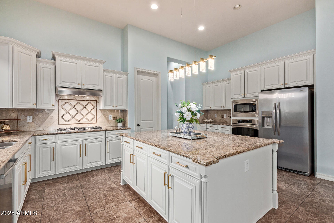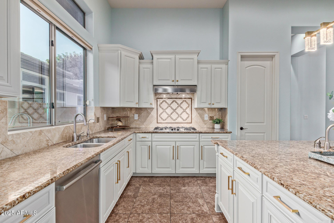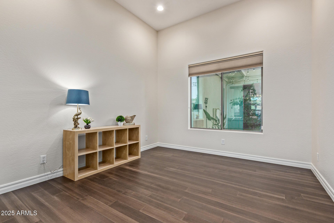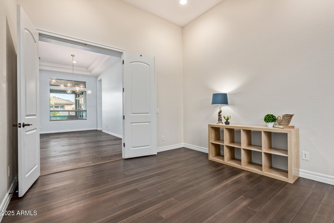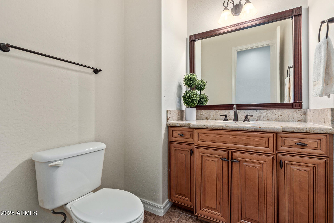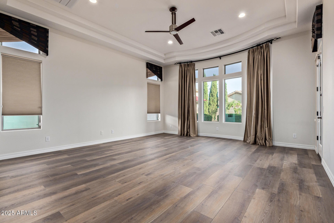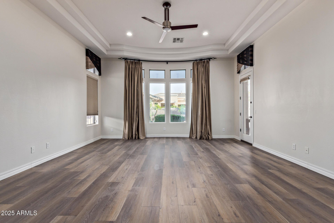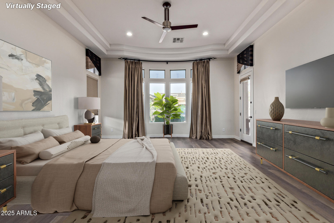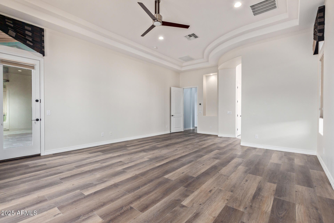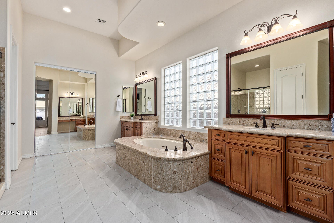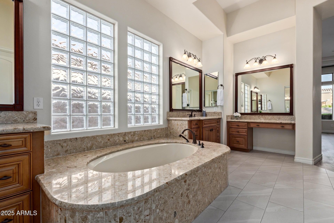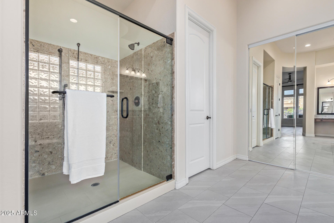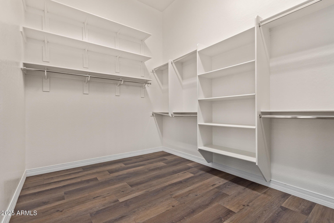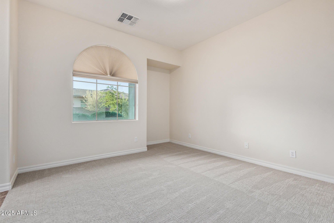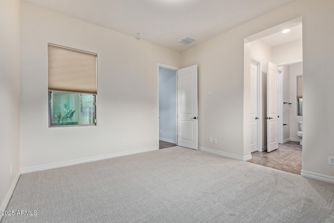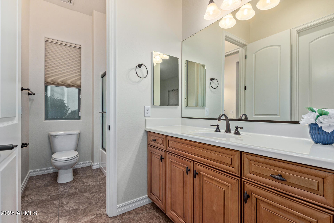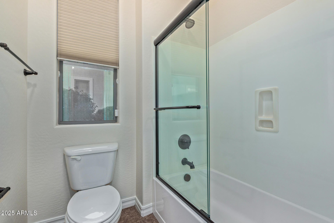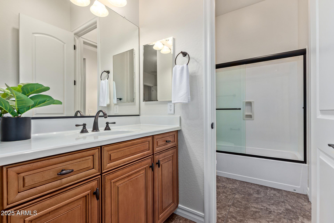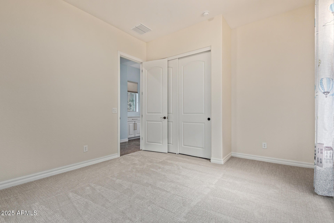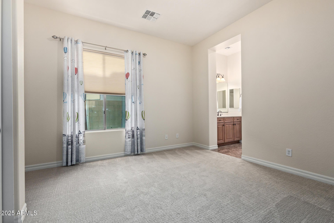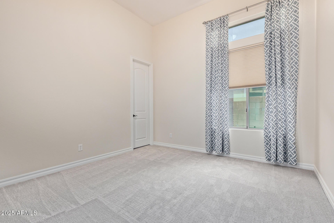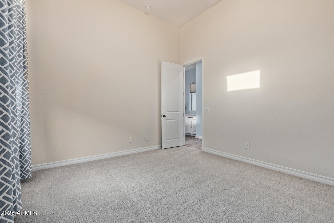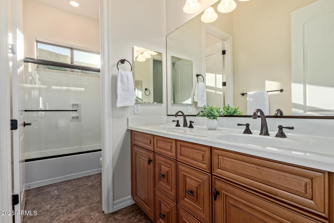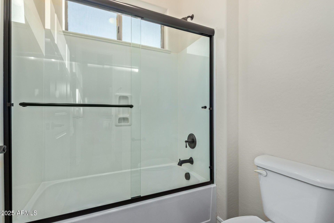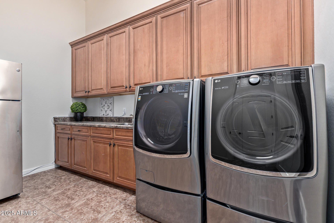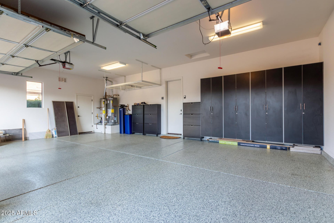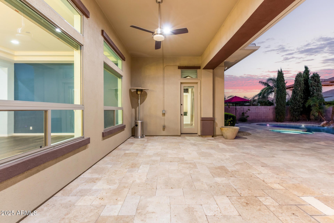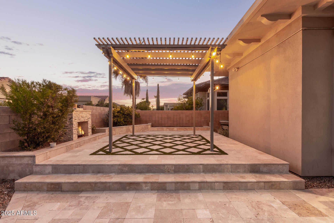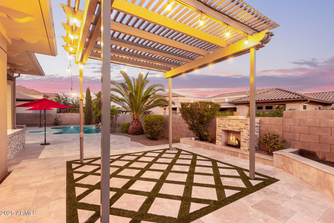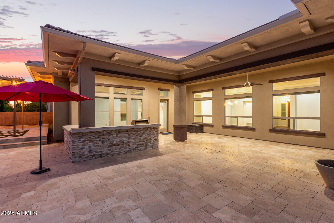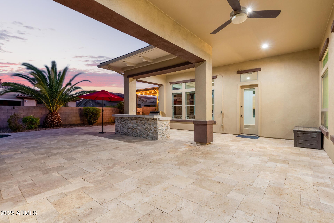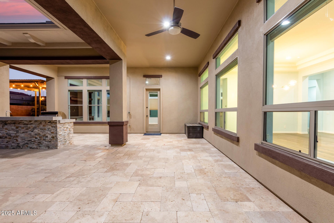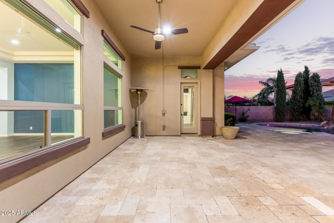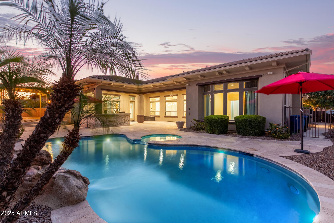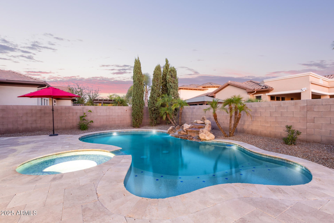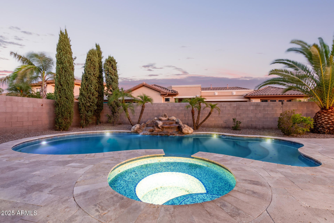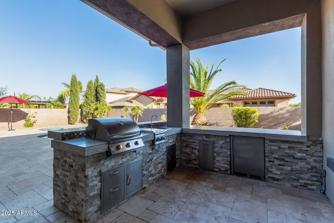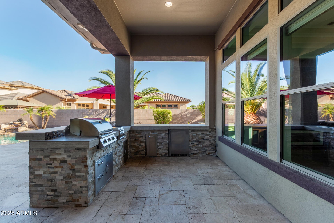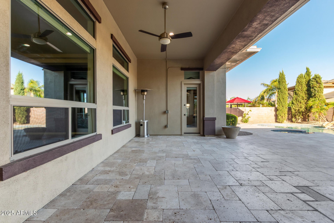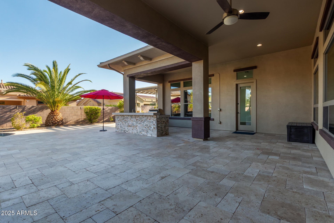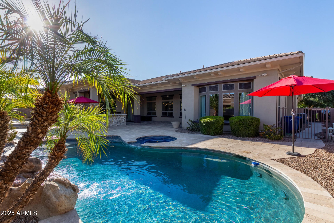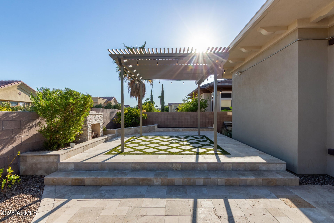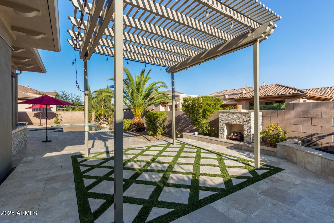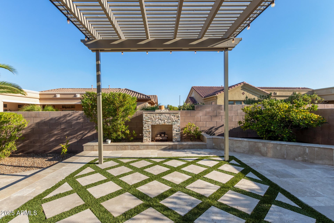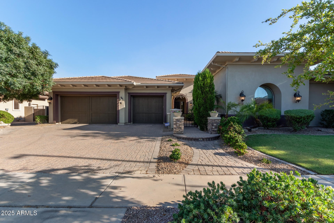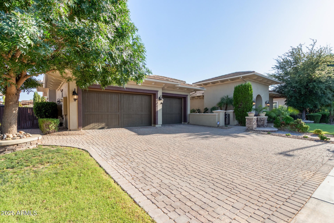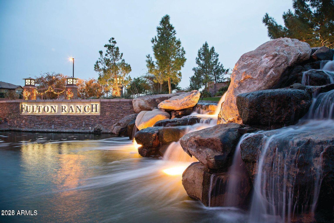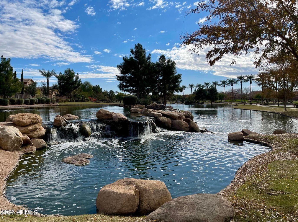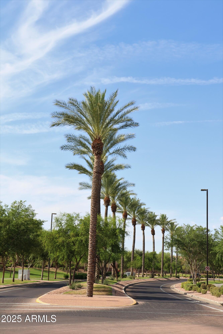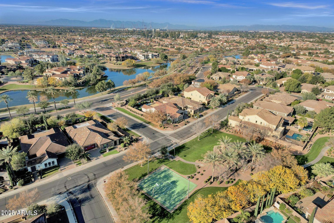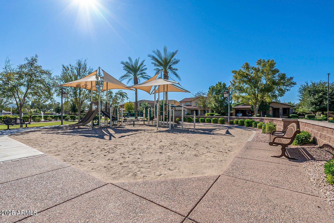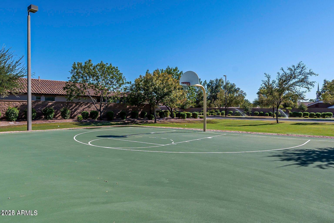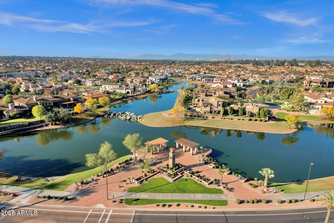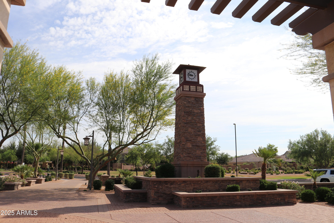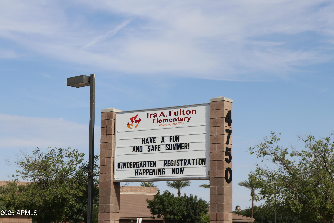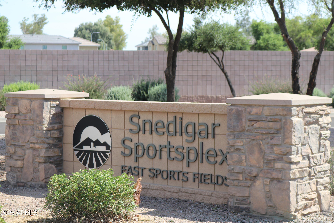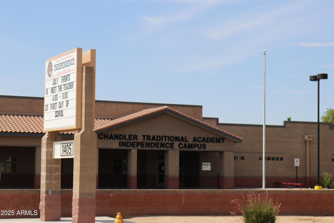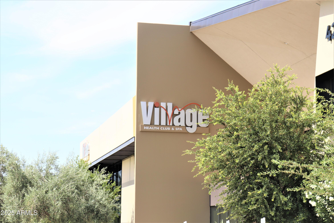$1,599,999 - 291 W Yellowstone Way, Chandler
- 4
- Bedrooms
- 4
- Baths
- 4,164
- SQ. Feet
- 0.29
- Acres
FULTON RANCH AGEAN COVE! Become the proud owner of this gorgeous 4-bedroom + OFFICE residence with a 3-car garage, stylish pavers, eye-catching stone accents, and a manicured lawn. You're welcomed by a captivating living room with 12 ft high ceilings, chic light fixtures, a soothing palette, and natural wood flooring. Gather loved ones in the bright family room, complete with a media center and a fireplace for relaxing evenings. The gourmet kitchen comes with granite counters, custom white cabinetry with crown molding, a tile backsplash, high-end stainless steel appliances, a walk-in pantry, and a large center island. Double doors lead to a versatile den, ideal for an office or a lounge. Beautiful Yard with Built in BBQ/Bar and oversized Patios & Pool & SPA- Beautiful Move in ready Home! The tranquil primary bedroom showcases direct backyard access, an ensuite with double vanities, a soaking tub, and a sizeable walk-in closet. Enjoy enchanting sunsets in the backyard, which includes a covered patio, a built-in BBQ for weekend grills, travertine pavers, a relaxing spa, a lovely ramada, and a sparkling pool for refreshing dips. Make this gem yours before it's gone!
Essential Information
-
- MLS® #:
- 6891896
-
- Price:
- $1,599,999
-
- Bedrooms:
- 4
-
- Bathrooms:
- 4.00
-
- Square Footage:
- 4,164
-
- Acres:
- 0.29
-
- Year Built:
- 2010
-
- Type:
- Residential
-
- Sub-Type:
- Single Family Residence
-
- Style:
- Contemporary, Ranch
-
- Status:
- Active
Community Information
-
- Address:
- 291 W Yellowstone Way
-
- Subdivision:
- FULTON RANCH PARCEL 3
-
- City:
- Chandler
-
- County:
- Maricopa
-
- State:
- AZ
-
- Zip Code:
- 85248
Amenities
-
- Amenities:
- Lake, Playground, Biking/Walking Path
-
- Utilities:
- SRP,SW Gas3
-
- Parking Spaces:
- 6
-
- Parking:
- RV Gate, Garage Door Opener, Extended Length Garage, Direct Access, Attch'd Gar Cabinets
-
- # of Garages:
- 3
-
- Pool:
- Play Pool
Interior
-
- Interior Features:
- High Speed Internet, Granite Counters, Double Vanity, Eat-in Kitchen, Breakfast Bar, 9+ Flat Ceilings, No Interior Steps, Kitchen Island, Pantry, Full Bth Master Bdrm, Separate Shwr & Tub
-
- Appliances:
- Gas Cooktop, Built-In Gas Oven
-
- Heating:
- Natural Gas
-
- Cooling:
- Central Air, Ceiling Fan(s), Programmable Thmstat
-
- Fireplace:
- Yes
-
- Fireplaces:
- 1 Fireplace, Exterior Fireplace, Family Room
-
- # of Stories:
- 1
Exterior
-
- Exterior Features:
- Other, Built-in Barbecue
-
- Lot Description:
- Sprinklers In Rear, Sprinklers In Front, Gravel/Stone Front, Gravel/Stone Back, Grass Front, Synthetic Grass Back, Auto Timer H2O Front, Auto Timer H2O Back
-
- Windows:
- Solar Screens, Dual Pane
-
- Roof:
- Tile
-
- Construction:
- Stucco, Wood Frame, Painted, Stone
School Information
-
- District:
- Chandler Unified District #80
-
- Elementary:
- Ira A. Fulton Elementary
-
- Middle:
- Bogle Junior High School
-
- High:
- Hamilton High School
Listing Details
- Listing Office:
- West Usa Realty
