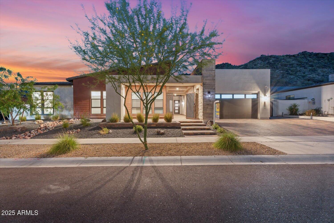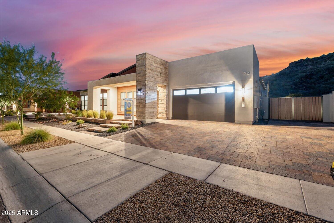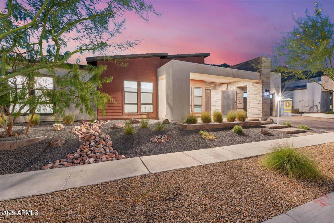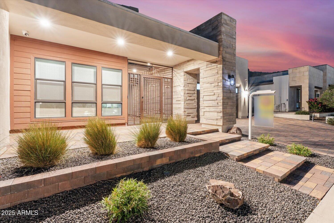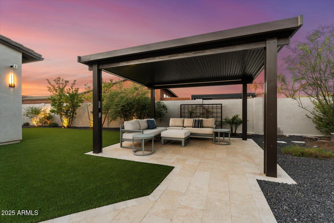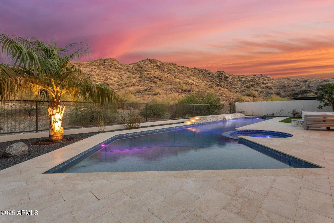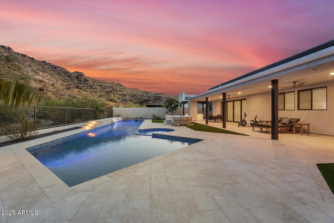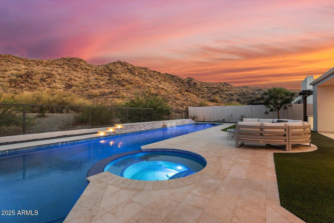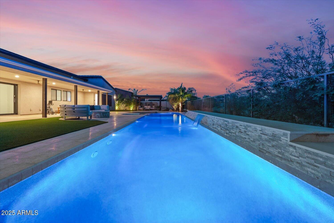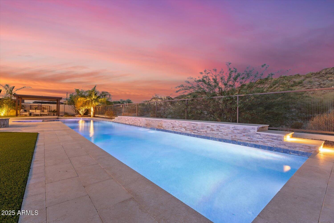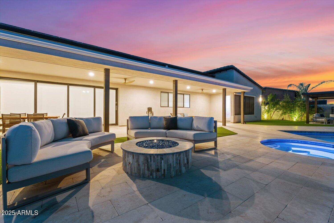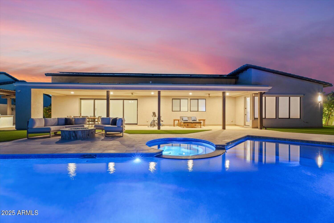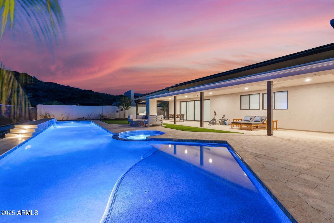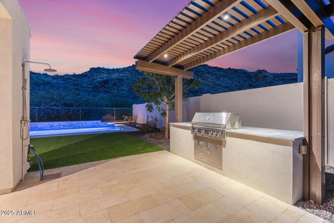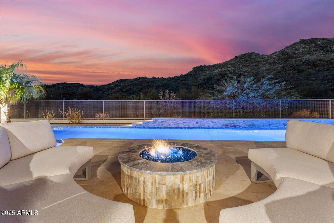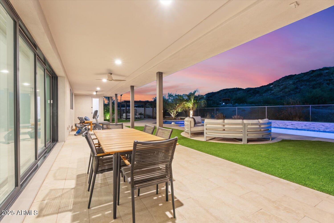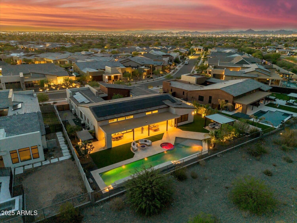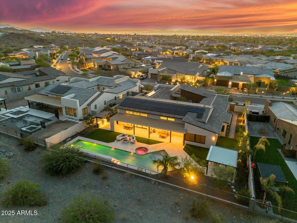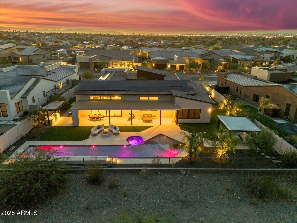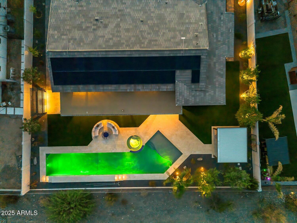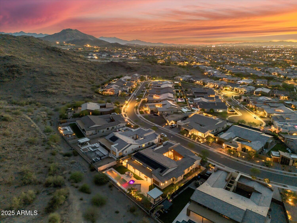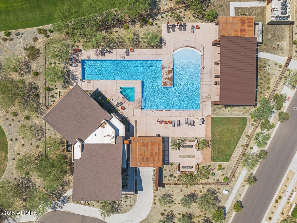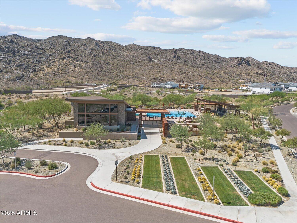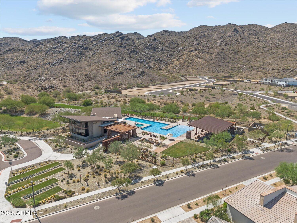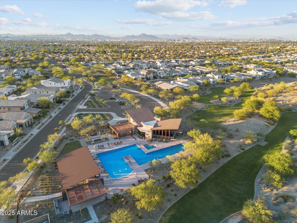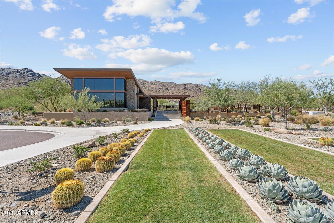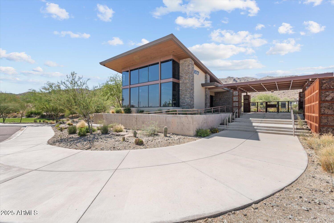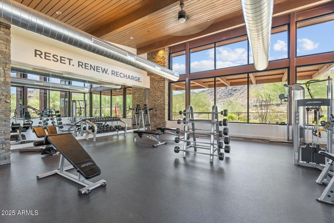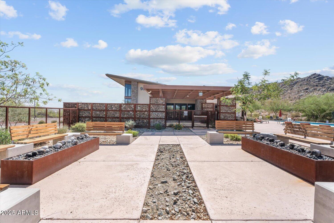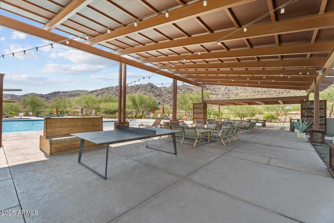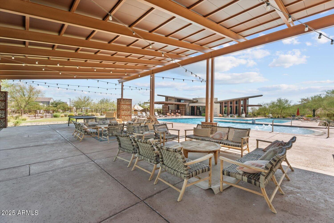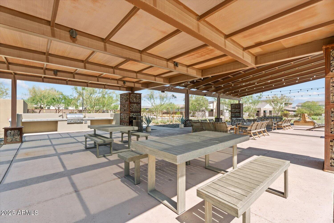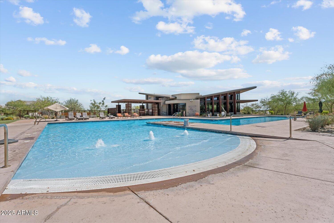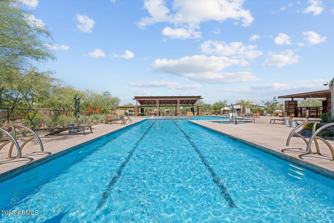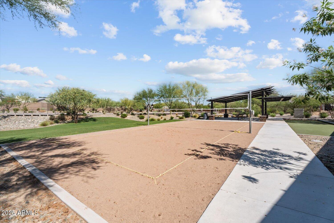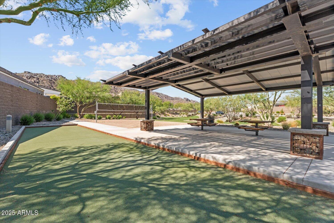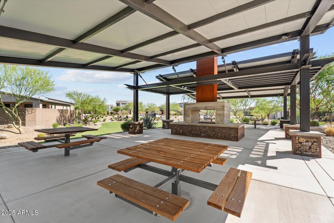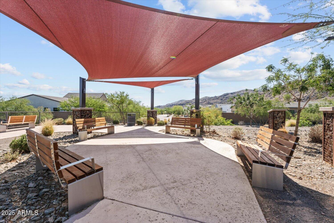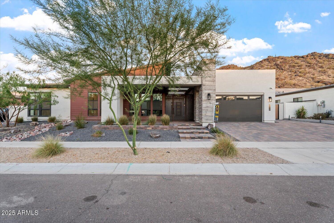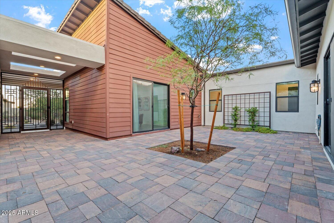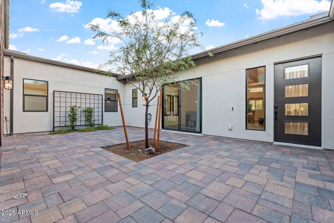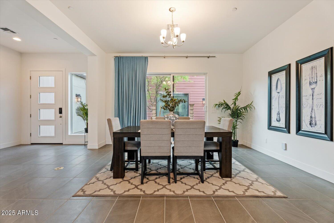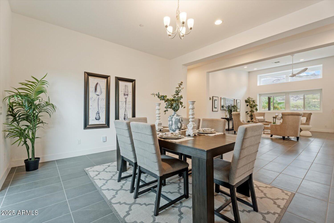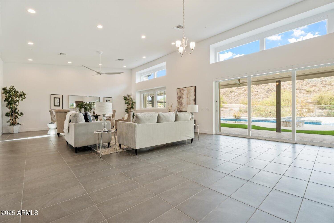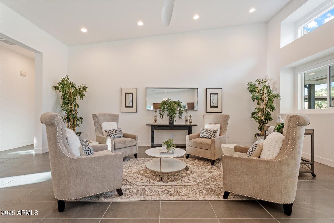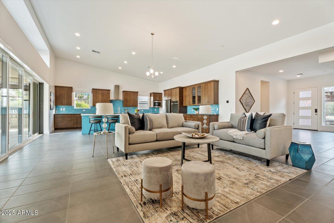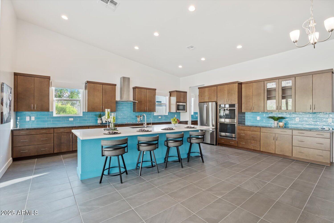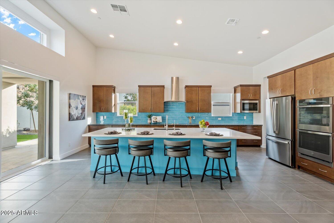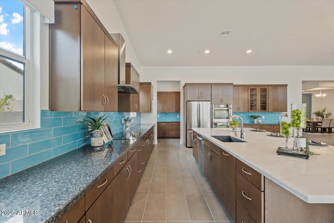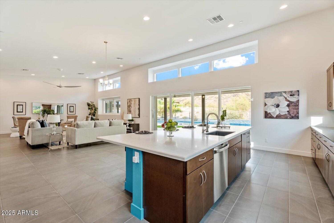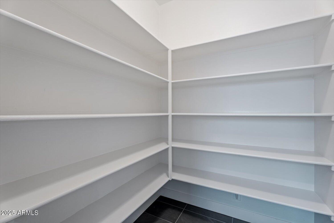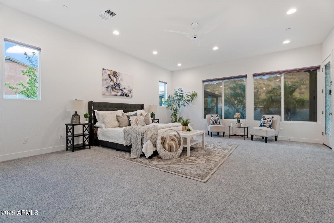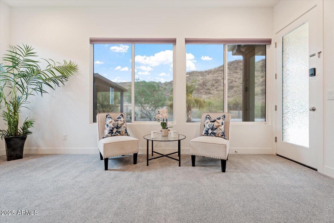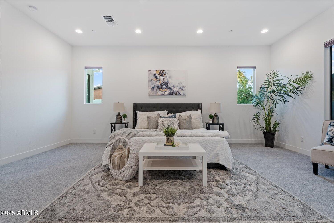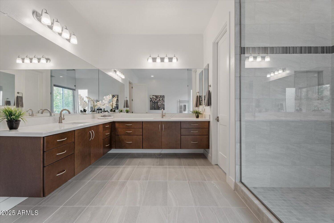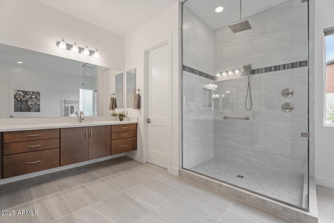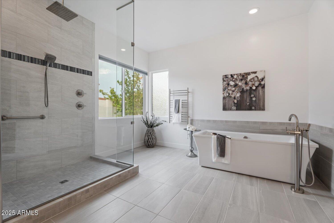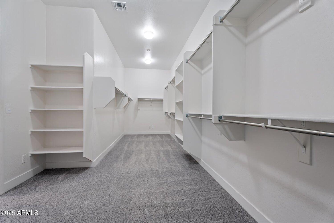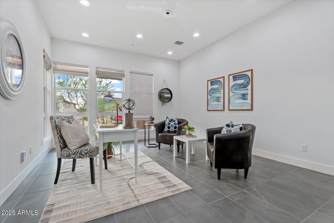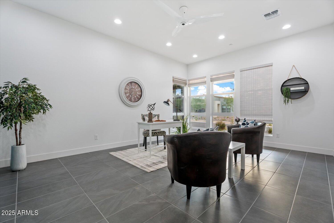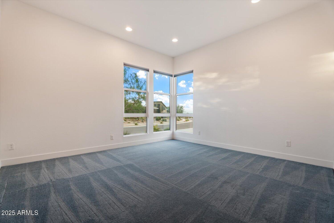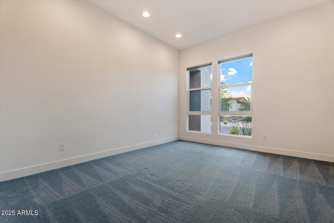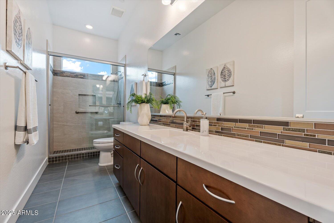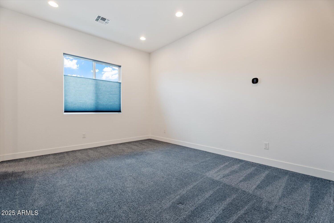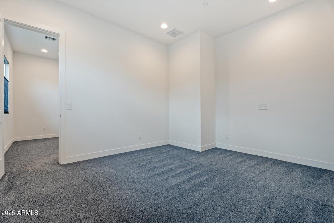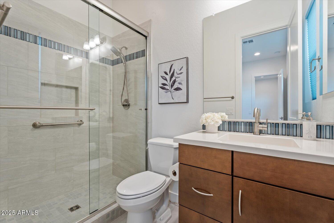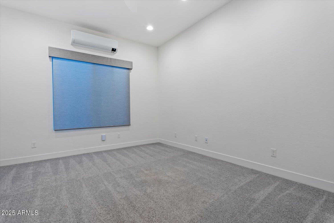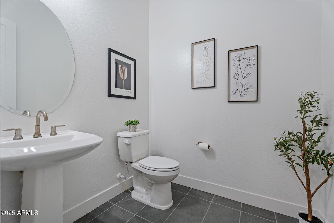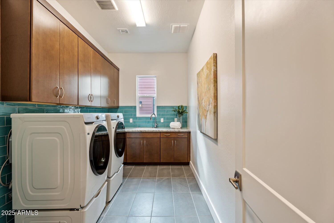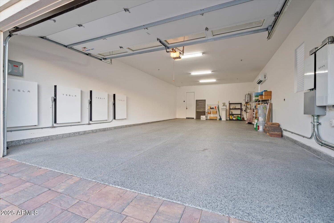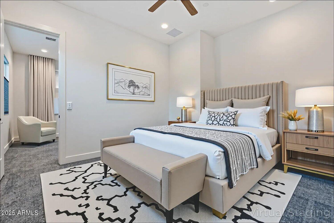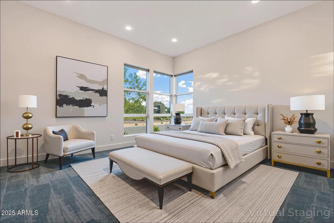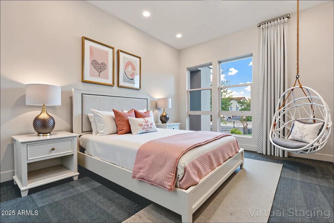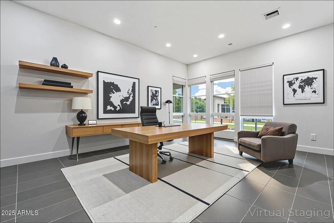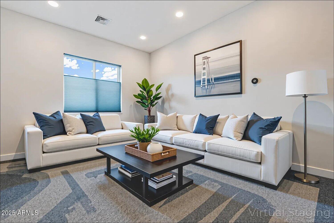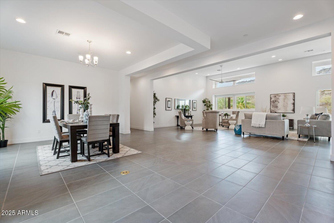$1,850,000 - 9527 S 13th Way, Phoenix
- 4
- Bedrooms
- 4
- Baths
- 4,625
- SQ. Feet
- 0.38
- Acres
Welcome to the stunning, gated community of Avance, were modern meets mountain. This highly sought-after Alta 2 plan, Arizona Modern elevation has a contemporary elegance that is unparalleled. This home boast 4620 sq feet, with 4 bd, 3.5bath, a generational suite, office, and a game (multi-purpose) room all on one level, with smart home pre-wire/technology throughout. This is a 90k + premium lot, on over a 1/3 of an acre, with stunning mountain views and picturesque sunsets. The owner has spared no expense on builder upgrades and after-market upgrades at approx. 760k combined. Absolutely gorgeous, tranquil, Zen like backyard with a custom enormous lap style pool, with baja seating area, spa, and travertine pavers throughout yard. Custom gas firepit, BBQ, and Ramada seating area. There has been no expensed spared on landscaping with citrus and various AZ native hardy plants throughout the front and back. Solar package galore approx. 100kplus worth of technology, all paid in full and new owner owns outright. Enphase Solar roof panels are owned outright, with four Telsa power walls, and a Span wi-fi connected subpanel, including two prewired 220-volt outlets for Tesla chargers. Smart home technology throughout, including approx. 50k in automated blinds and curtains. Truly no expense spared. This is a unique, desert contemporary jewel! You must see to truly appreciate the floorplan, scale, smart home technology, and all the aftermarket upgrades.
Essential Information
-
- MLS® #:
- 6891996
-
- Price:
- $1,850,000
-
- Bedrooms:
- 4
-
- Bathrooms:
- 4.00
-
- Square Footage:
- 4,625
-
- Acres:
- 0.38
-
- Year Built:
- 2021
-
- Type:
- Residential
-
- Sub-Type:
- Single Family Residence
-
- Style:
- Contemporary, Ranch
-
- Status:
- Active
Community Information
-
- Address:
- 9527 S 13th Way
-
- Subdivision:
- VISTAL PHASE 1 RESIDENTIAL COMMUNITY
-
- City:
- Phoenix
-
- County:
- Maricopa
-
- State:
- AZ
-
- Zip Code:
- 85042
Amenities
-
- Amenities:
- Gated, Community Spa, Community Spa Htd, Playground, Biking/Walking Path, Fitness Center
-
- Utilities:
- SRP,SW Gas3
-
- Parking Spaces:
- 7
-
- Parking:
- RV Gate, Garage Door Opener, Extended Length Garage, Direct Access, Over Height Garage, Temp Controlled, Electric Vehicle Charging Station(s)
-
- # of Garages:
- 4
-
- View:
- Mountain(s)
-
- Pool:
- Heated, Lap
Interior
-
- Interior Features:
- High Speed Internet, Smart Home, Granite Counters, Double Vanity, Breakfast Bar, Soft Water Loop, Vaulted Ceiling(s), Kitchen Island, Pantry, Full Bth Master Bdrm, Separate Shwr & Tub
-
- Appliances:
- Electric Cooktop, Built-In Electric Oven
-
- Heating:
- Electric
-
- Cooling:
- Central Air, Ceiling Fan(s), ENERGY STAR Qualified Equipment, Mini Split, Programmable Thmstat, See Remarks
-
- Fireplaces:
- None
-
- # of Stories:
- 1
Exterior
-
- Exterior Features:
- Built-in Barbecue
-
- Lot Description:
- Sprinklers In Rear, Desert Front, Grass Back, Auto Timer H2O Front, Auto Timer H2O Back
-
- Windows:
- Dual Pane, ENERGY STAR Qualified Windows
-
- Roof:
- Tile
-
- Construction:
- Stucco, Wood Frame, Stone
School Information
-
- District:
- Phoenix Union High School District
-
- Elementary:
- Maxine O Bush Elementary School
-
- Middle:
- Maxine O Bush Elementary School
-
- High:
- South Mountain High School
Listing Details
- Listing Office:
- Bliss Realty & Investments
