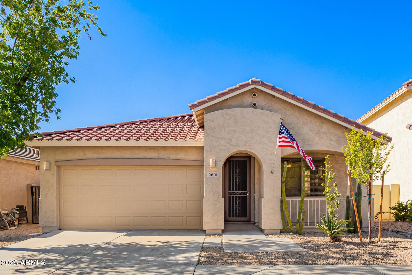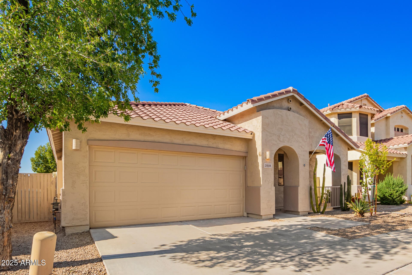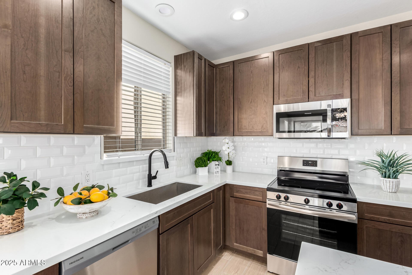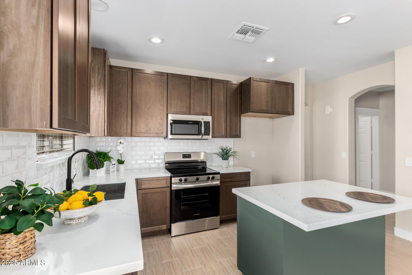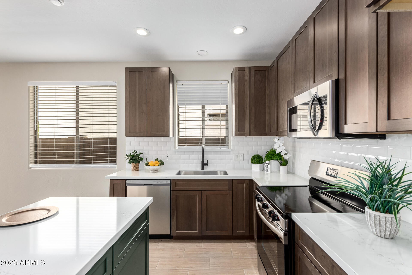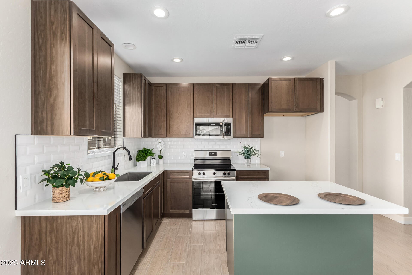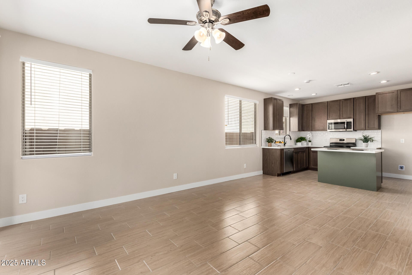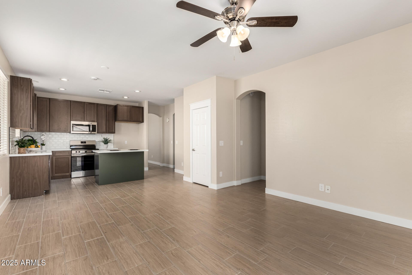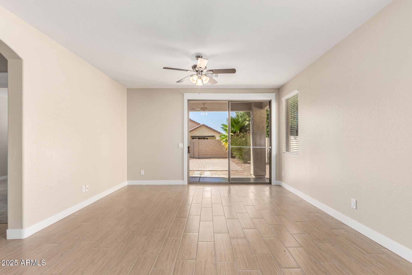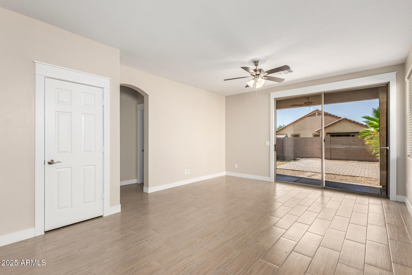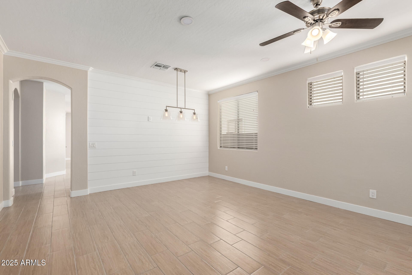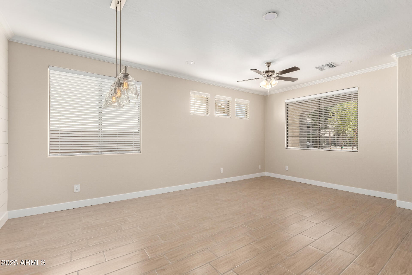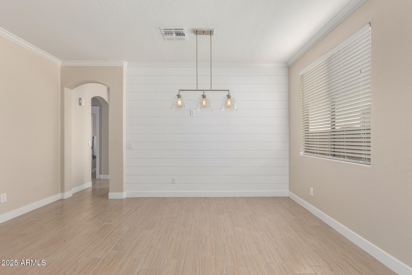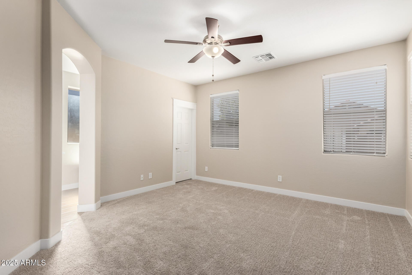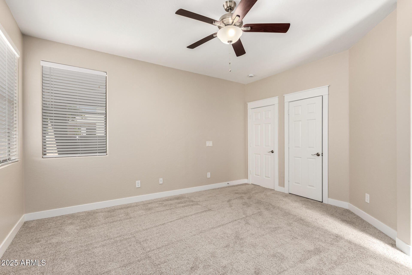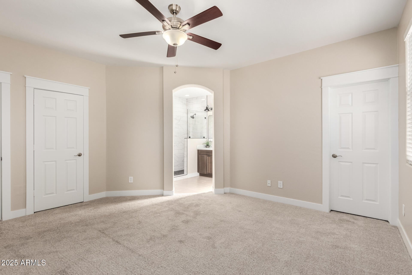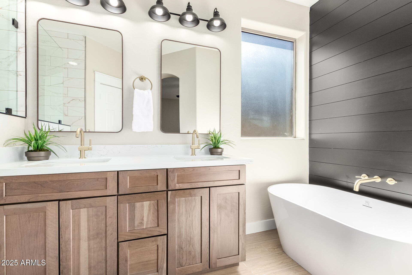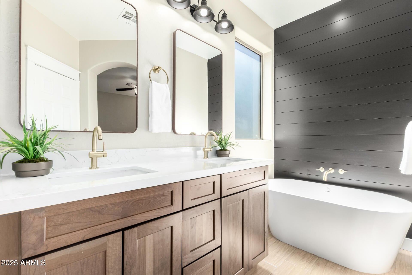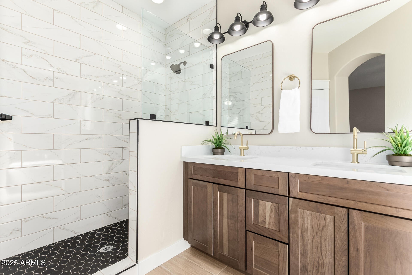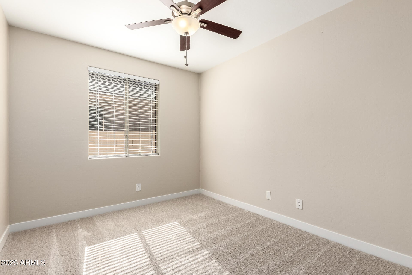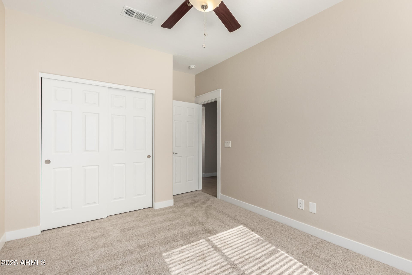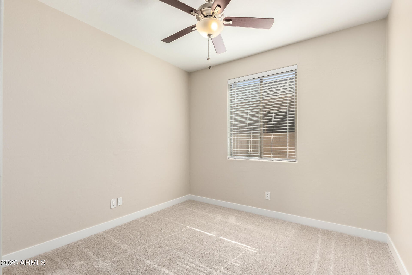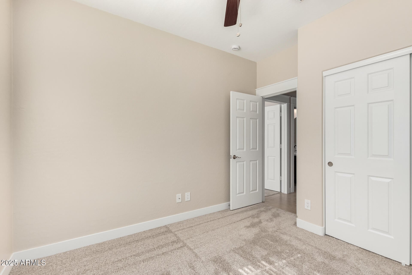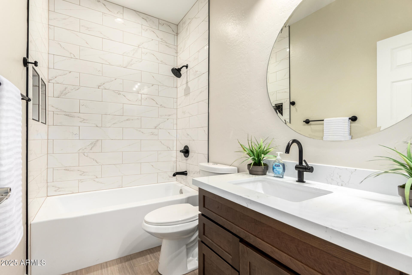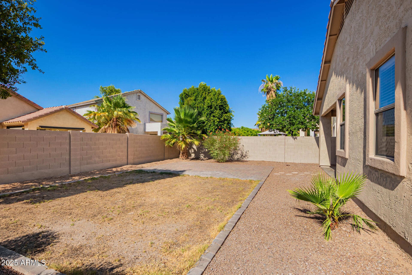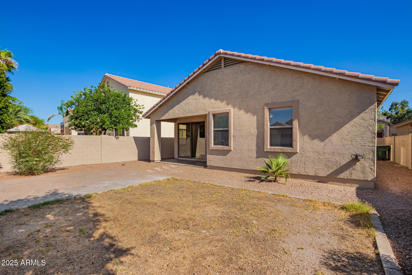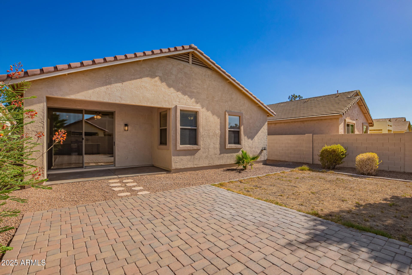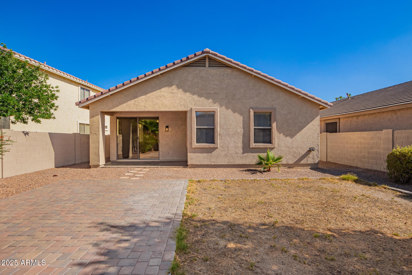$479,000 - 2618 E Fremont Road, Phoenix
- 3
- Bedrooms
- 2
- Baths
- 1,548
- SQ. Feet
- 0.13
- Acres
This fabulous home in a gated golf course community is full of upgrades! A shiplap accent wall with crown moulding greets you at the door. Inside: new tubs, toilets, cabinets, bathroom tile, and chic hexagon tile in the main shower. Enjoy fresh paint inside & out, wood-look tile, blinds, archways, craftsman style door frames & natural light throughout. The spotless kitchen features SS appliances, quartz counters, beveled subway tile backsplash and an island with a fashionable splash of color. The spacious master suite offers 2 closets, dual sinks, a garden tub with elegant gold fixtures & a black shiplap backdrop, that is magazine worthy. The new sleek shower has a hidden shelf to keep your stuff out of sight. Plus a built-in footrest to comfortable shave. Newer Trane AC keeps it cool!
Essential Information
-
- MLS® #:
- 6892116
-
- Price:
- $479,000
-
- Bedrooms:
- 3
-
- Bathrooms:
- 2.00
-
- Square Footage:
- 1,548
-
- Acres:
- 0.13
-
- Year Built:
- 1999
-
- Type:
- Residential
-
- Sub-Type:
- Single Family Residence
-
- Style:
- Ranch
-
- Status:
- Active
Community Information
-
- Address:
- 2618 E Fremont Road
-
- Subdivision:
- FAIRWAYS AT THE LEGACY UNIT 1 REPLAT
-
- City:
- Phoenix
-
- County:
- Maricopa
-
- State:
- AZ
-
- Zip Code:
- 85042
Amenities
-
- Amenities:
- Golf, Gated, Near Bus Stop
-
- Utilities:
- SRP,SW Gas3
-
- Parking Spaces:
- 4
-
- Parking:
- Garage Door Opener, Direct Access
-
- # of Garages:
- 2
Interior
-
- Interior Features:
- High Speed Internet, Double Vanity, Breakfast Bar, 9+ Flat Ceilings, No Interior Steps, Kitchen Island, Pantry, Full Bth Master Bdrm, Separate Shwr & Tub
-
- Heating:
- Natural Gas
-
- Cooling:
- Central Air
-
- Fireplaces:
- None
-
- # of Stories:
- 1
Exterior
-
- Lot Description:
- Desert Front, Gravel/Stone Front, Gravel/Stone Back
-
- Roof:
- Tile
-
- Construction:
- Stucco, Wood Frame, Painted
School Information
-
- District:
- Phoenix Union High School District
-
- Elementary:
- T G Barr School
-
- Middle:
- T G Barr School
-
- High:
- South Mountain High School
Listing Details
- Listing Office:
- Realty One Group
