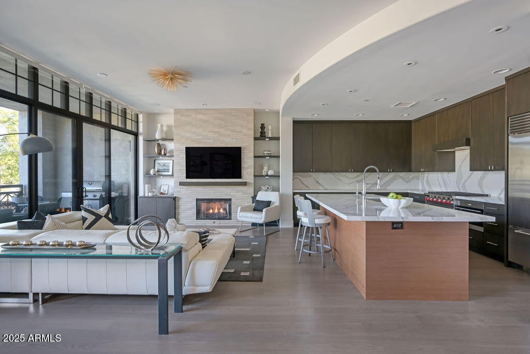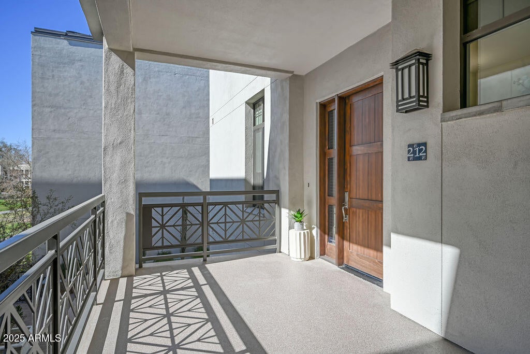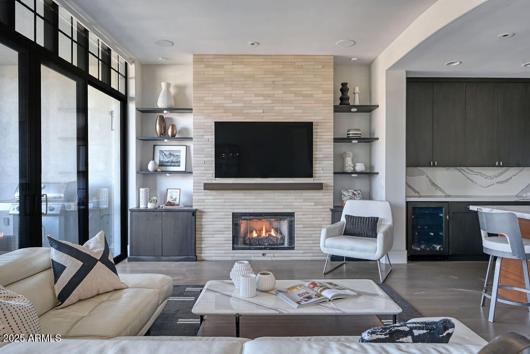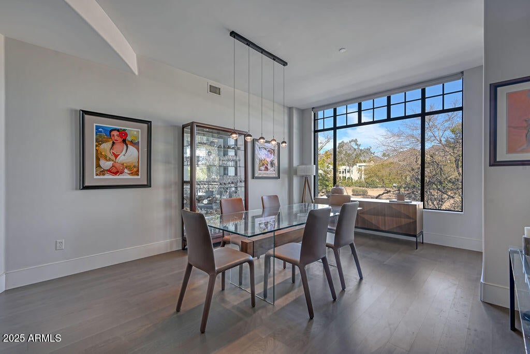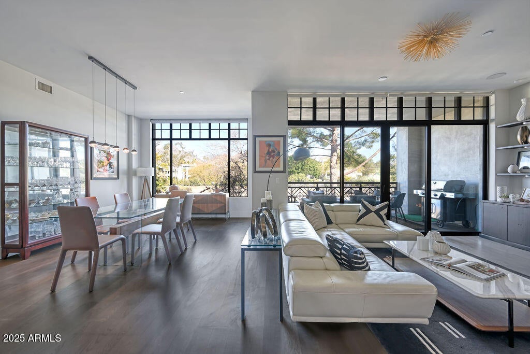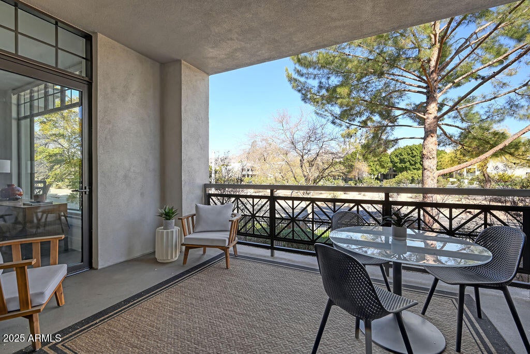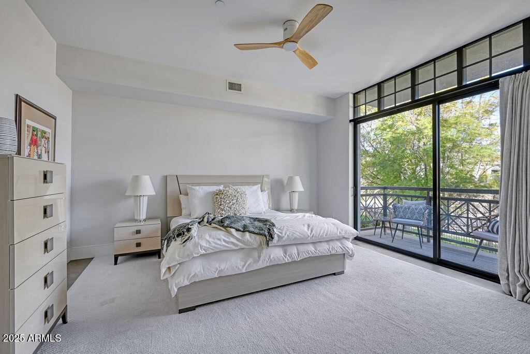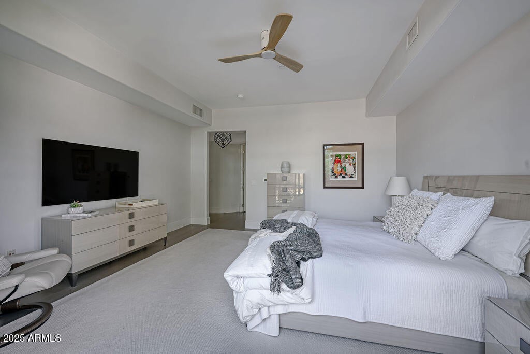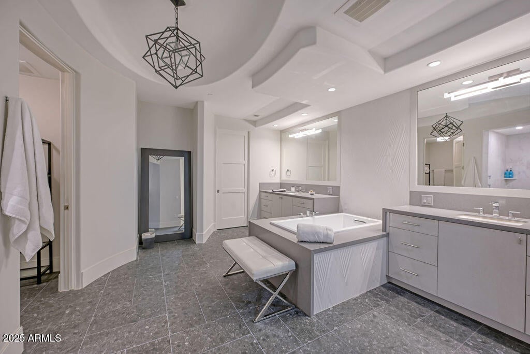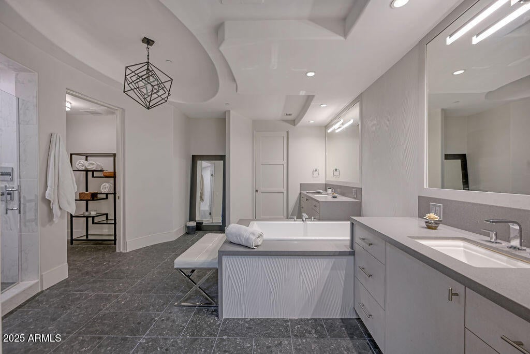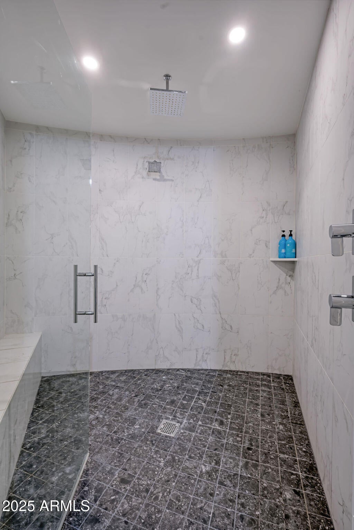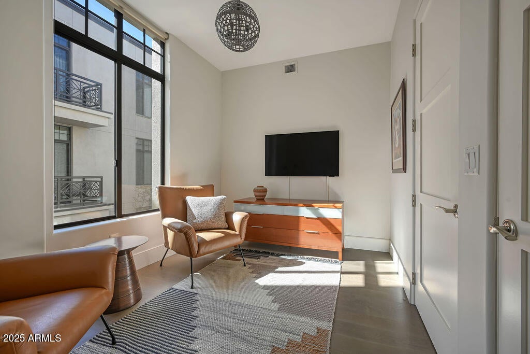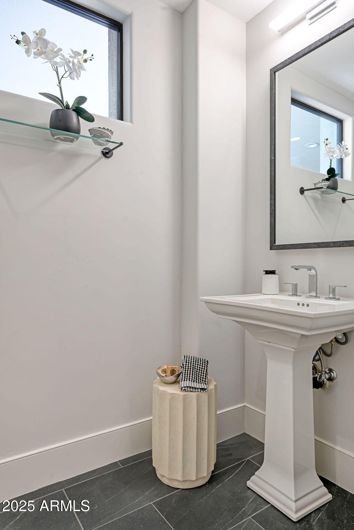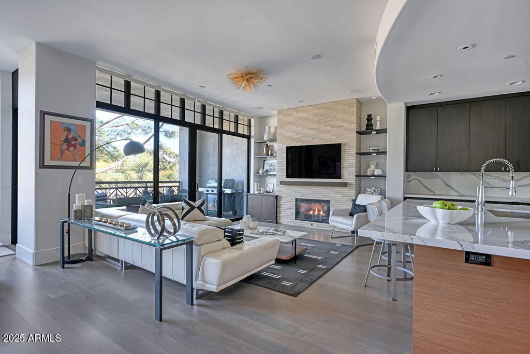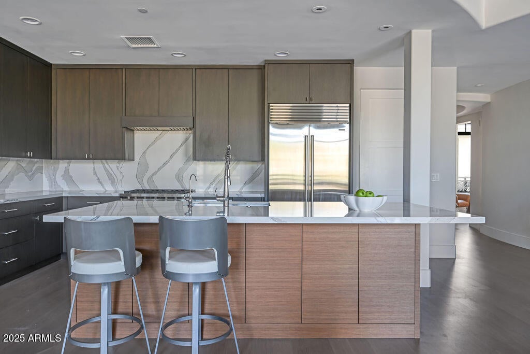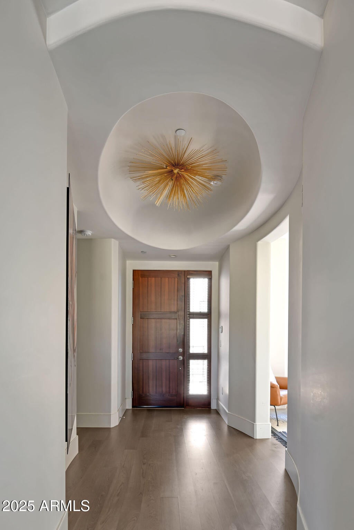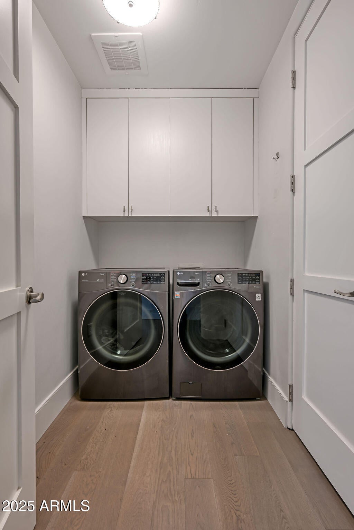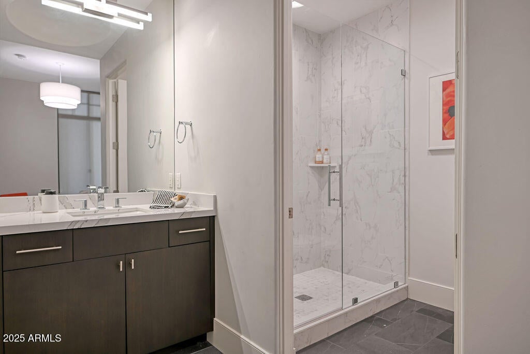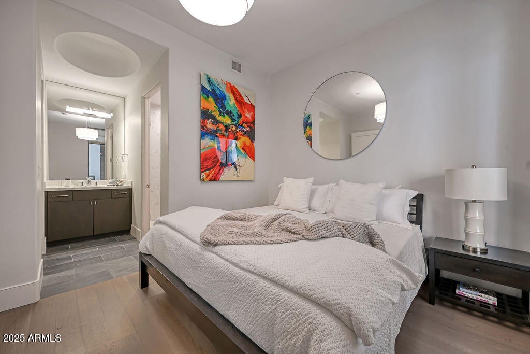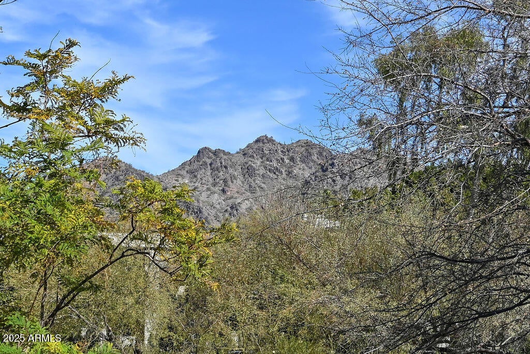$1,525,000 - 8 Biltmore Estate (unit 212), Phoenix
- 2
- Bedrooms
- 3
- Baths
- 2,329
- SQ. Feet
- 0.05
- Acres
RARE CORNER UNIT WITH MOUNTAIN VIEWS! This beautifully appointed 2rd-floor unit offers a luxurious living experience. Enjoy a spacious great room, two primary suites plus a 3rd den/office, and 2 balconies. Features include high-end appliances, custom finishes, and resort-style amenities. Prime Biltmore location near the Arizona Biltmore Resort, Biltmore Fashion Park, and the new Estates golf course and clubhouse. Two gated parking spaces and additional storage. A perfect lock-and-leave opportunity.
Essential Information
-
- MLS® #:
- 6892133
-
- Price:
- $1,525,000
-
- Bedrooms:
- 2
-
- Bathrooms:
- 3.00
-
- Square Footage:
- 2,329
-
- Acres:
- 0.05
-
- Year Built:
- 2007
-
- Type:
- Residential
-
- Sub-Type:
- Apartment
-
- Style:
- Contemporary
-
- Status:
- Active
Community Information
-
- Address:
- 8 Biltmore Estate (unit 212)
-
- Subdivision:
- FAIRWAY LODGE AT THE BILTMORE CONDOMINIUM AMD
-
- City:
- Phoenix
-
- County:
- Maricopa
-
- State:
- AZ
-
- Zip Code:
- 85016
Amenities
-
- Amenities:
- Golf, Gated, Community Spa Htd, Community Pool Htd, Near Bus Stop, Guarded Entry, Concierge, Biking/Walking Path, Fitness Center
-
- Utilities:
- SRP,Oth Gas (See Rmrks)
-
- Parking Spaces:
- 2
-
- Parking:
- Gated, Garage Door Opener, Separate Strge Area, Assigned, Community Structure, Permit Required
-
- # of Garages:
- 2
-
- View:
- Mountain(s)
Interior
-
- Interior Features:
- High Speed Internet, Granite Counters, Double Vanity, Physcl Chlgd (SRmks), Breakfast Bar, 9+ Flat Ceilings, No Interior Steps, Kitchen Island, Pantry, 2 Master Baths, Full Bth Master Bdrm, Separate Shwr & Tub
-
- Appliances:
- Gas Cooktop, Water Purifier
-
- Heating:
- Electric
-
- Cooling:
- Central Air, Ceiling Fan(s), Programmable Thmstat
-
- Fireplace:
- Yes
-
- Fireplaces:
- 1 Fireplace, Living Room, Gas
-
- # of Stories:
- 1
Exterior
-
- Exterior Features:
- Balcony, Storage, Built-in Barbecue
-
- Lot Description:
- Corner Lot
-
- Windows:
- Low-Emissivity Windows, Dual Pane
-
- Roof:
- Built-Up, Concrete
-
- Construction:
- Stucco, Painted, Stone, Block
School Information
-
- District:
- Phoenix Union High School District
-
- Elementary:
- Madison Heights Elementary School
-
- Middle:
- Madison #1 Elementary School
-
- High:
- Camelback High School
Listing Details
- Listing Office:
- Compass
