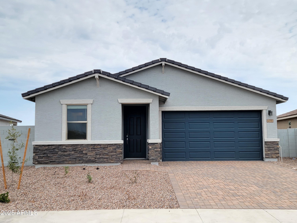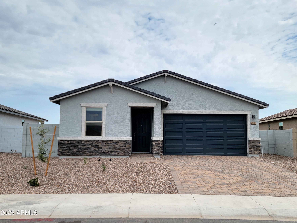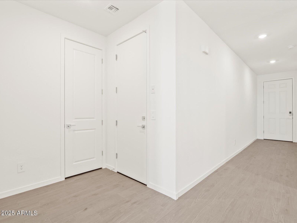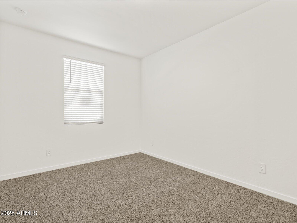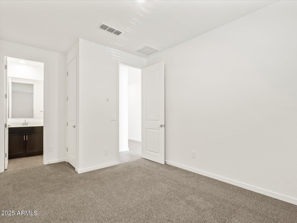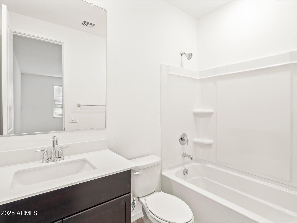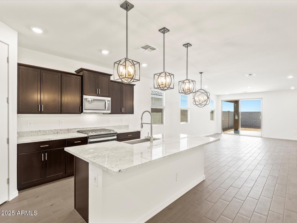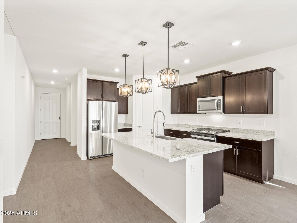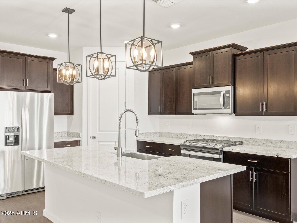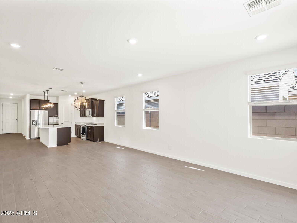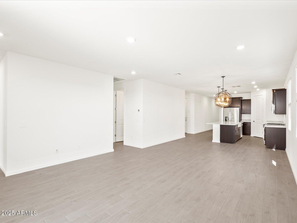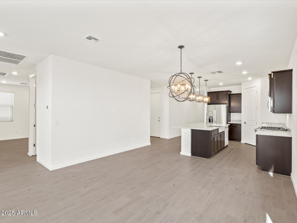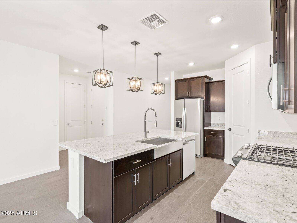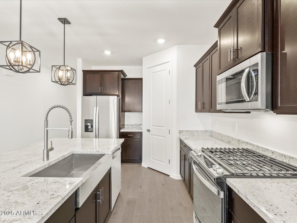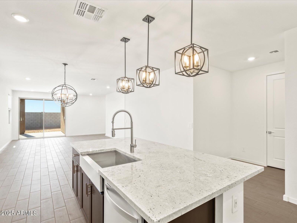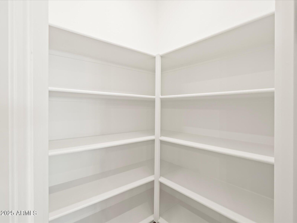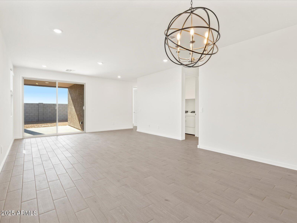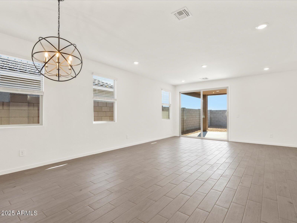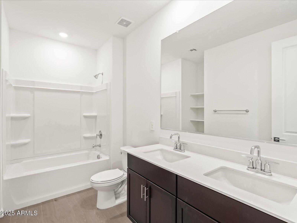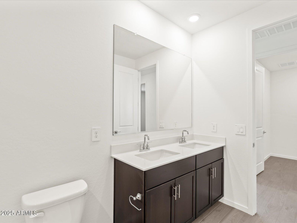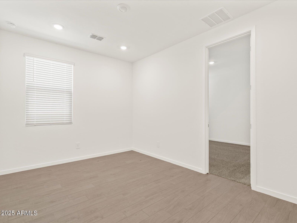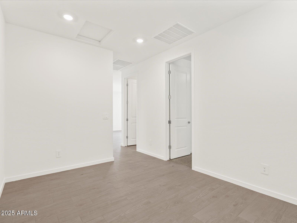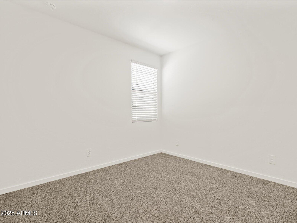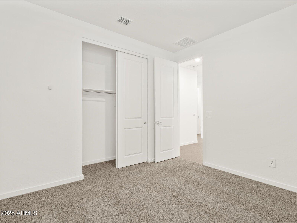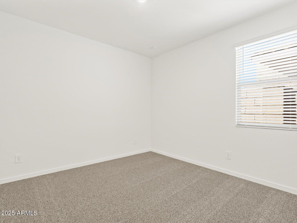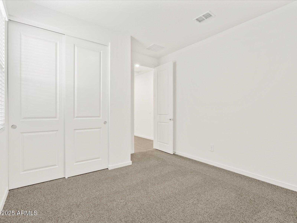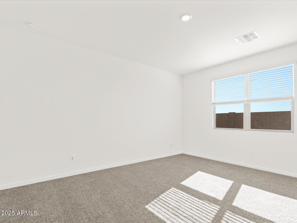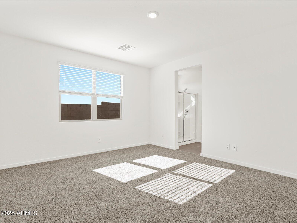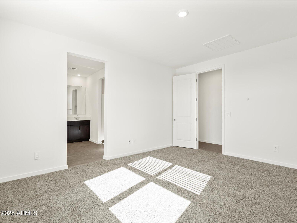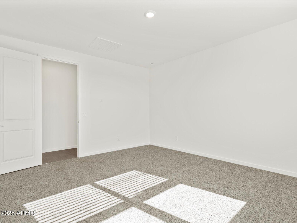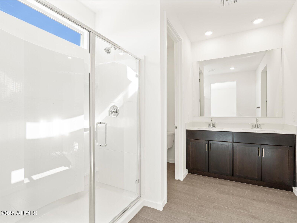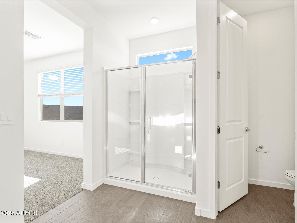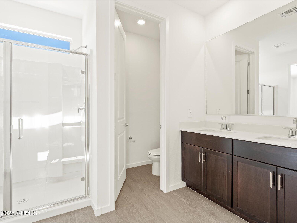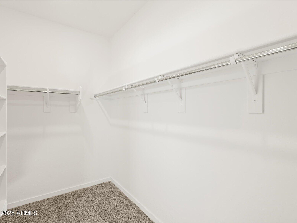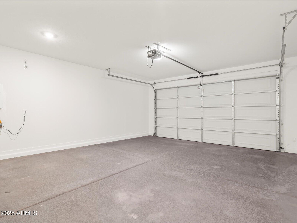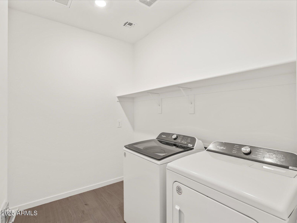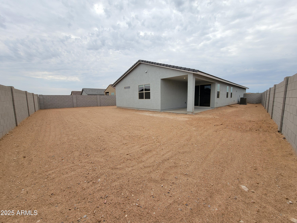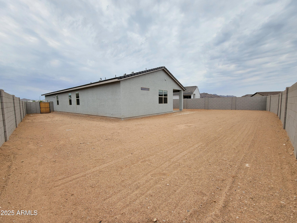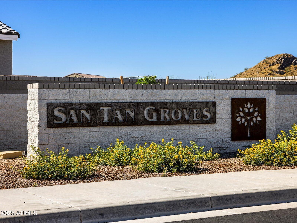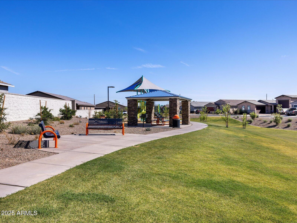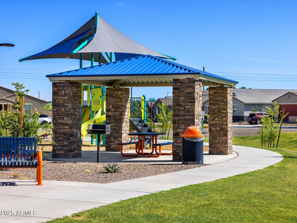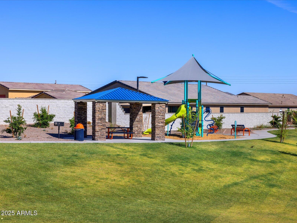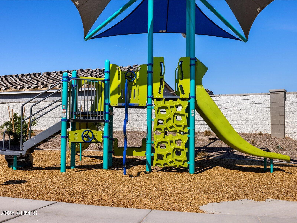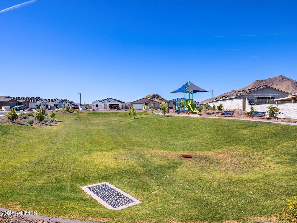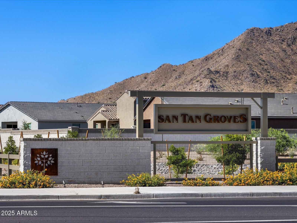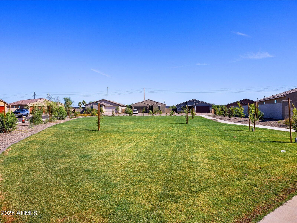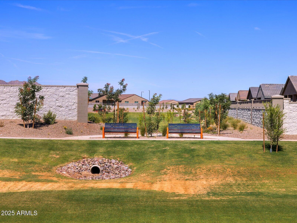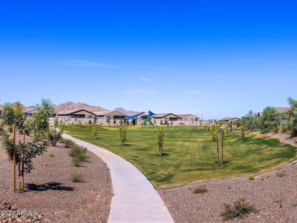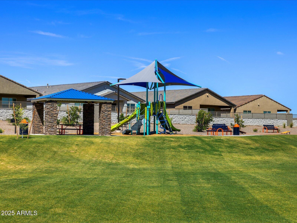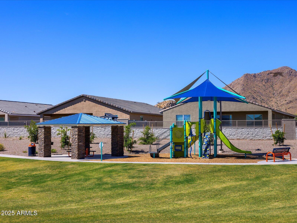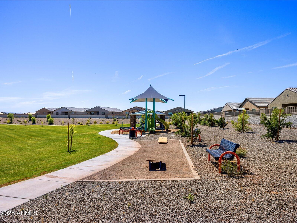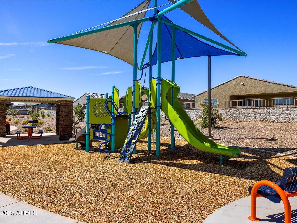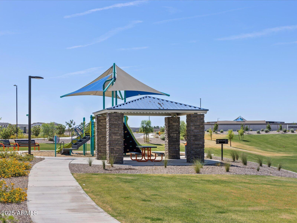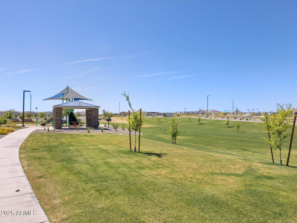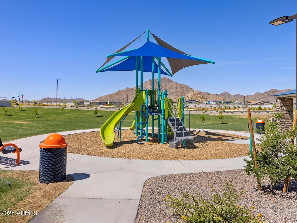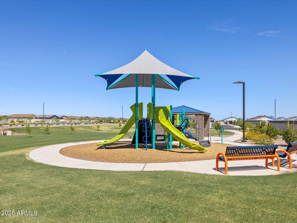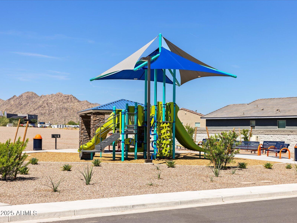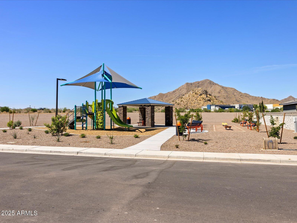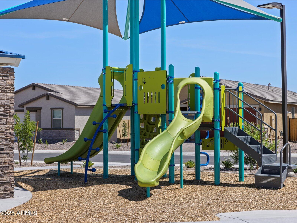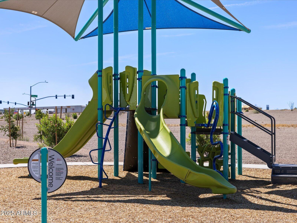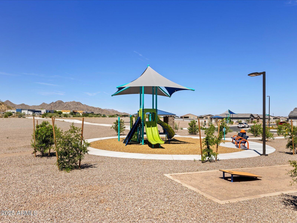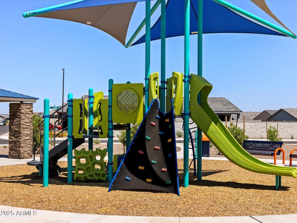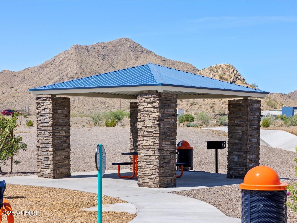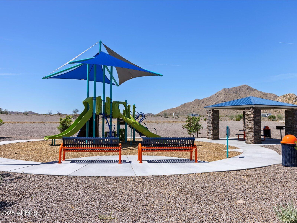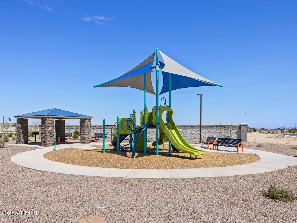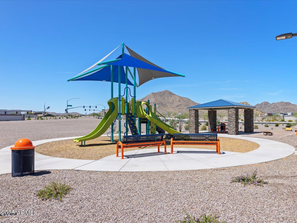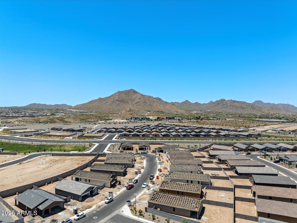$479,990 - 4270 W Lisa Lane, San Tan Valley
- 4
- Bedrooms
- 3
- Baths
- 2,049
- SQ. Feet
- 0.17
- Acres
New energy-efficient home available now! Our move-in ready homes include washer, dryer, fridge, and blinds, plus they can be closing-ready in 60 days or less - guaranteed. This stunning plan features spacious living concept including a bonus space for home office, workout room or play area! 4 bedrooms, 3 Baths, Loft room plus a large great room and dining space that takes center stage. This is an ideal setting for entertaining friends and family in this beautiful home. Featuring Dark umber cabinets, quartz counter tops plus a generous amount of tile throughout the home! Each of our homes is built with innovative, energy-efficient features designed to help you enjoy more savings, better health, real comfort, and peace of mind.
Essential Information
-
- MLS® #:
- 6892294
-
- Price:
- $479,990
-
- Bedrooms:
- 4
-
- Bathrooms:
- 3.00
-
- Square Footage:
- 2,049
-
- Acres:
- 0.17
-
- Year Built:
- 2025
-
- Type:
- Residential
-
- Sub-Type:
- Single Family Residence
-
- Status:
- Active
Community Information
-
- Address:
- 4270 W Lisa Lane
-
- Subdivision:
- FINAL PLAT FOR SAN TAN GROVES - PARCEL B
-
- City:
- San Tan Valley
-
- County:
- Pinal
-
- State:
- AZ
-
- Zip Code:
- 85144
Amenities
-
- Amenities:
- Playground, Biking/Walking Path
-
- Utilities:
- SRP
-
- Parking Spaces:
- 4
-
- Parking:
- Garage Door Opener, Direct Access, Over Height Garage
-
- # of Garages:
- 2
Interior
-
- Interior Features:
- High Speed Internet, Smart Home, Granite Counters, Double Vanity, Eat-in Kitchen, 9+ Flat Ceilings, No Interior Steps, Kitchen Island, 3/4 Bath Master Bdrm
-
- Heating:
- ENERGY STAR Qualified Equipment, Electric
-
- Cooling:
- ENERGY STAR Qualified Equipment, Programmable Thmstat
-
- Fireplaces:
- None
-
- # of Stories:
- 1
Exterior
-
- Lot Description:
- Sprinklers In Front, Desert Front, Dirt Back, Auto Timer H2O Front, Natural Desert Front
-
- Windows:
- Low-Emissivity Windows, Dual Pane, ENERGY STAR Qualified Windows, Vinyl Frame
-
- Roof:
- Tile
-
- Construction:
- Spray Foam Insulation, Stucco, Wood Frame, Painted, Ducts Professionally Air-Sealed
School Information
-
- District:
- Florence Unified School District
-
- Elementary:
- Skyline Ranch Elementary School
-
- Middle:
- San Tan Foothills High School
-
- High:
- San Tan Foothills High School
Listing Details
- Listing Office:
- Meritage Homes Of Arizona, Inc
