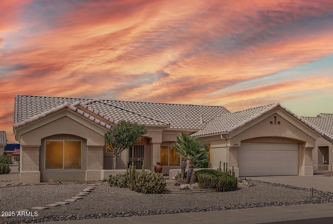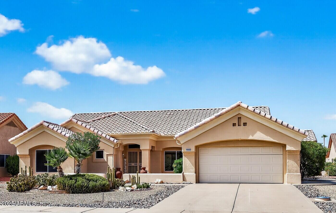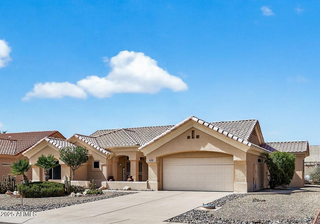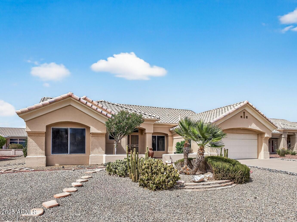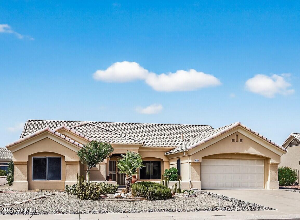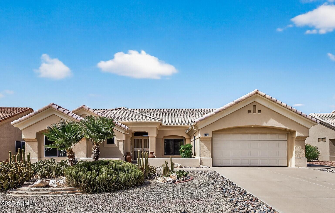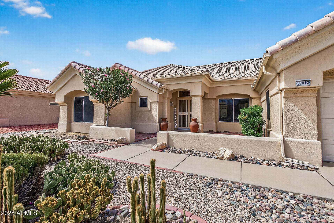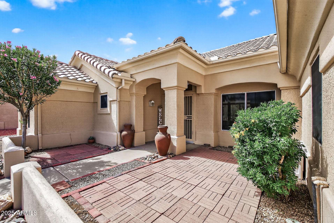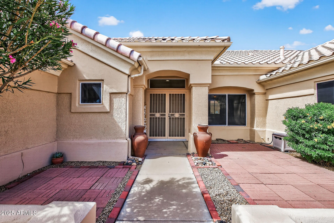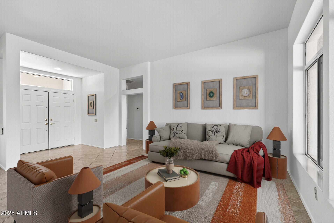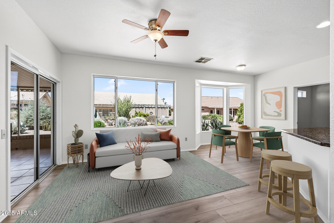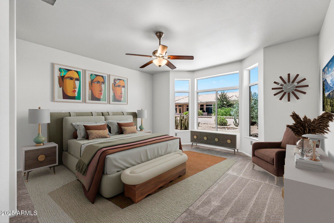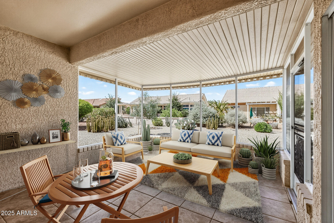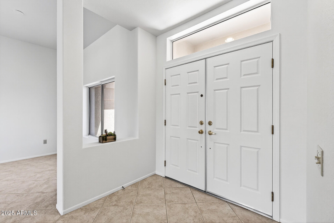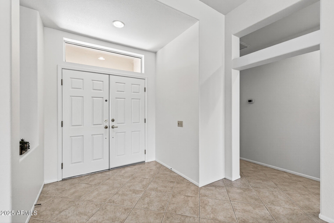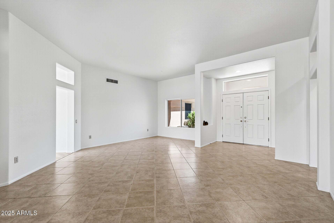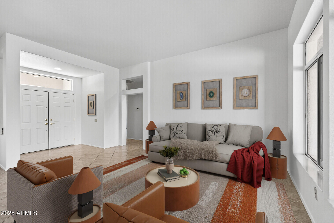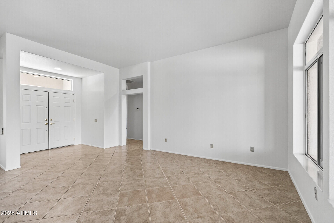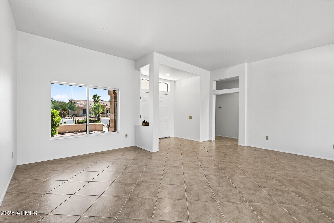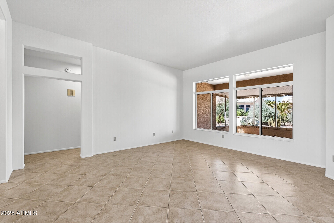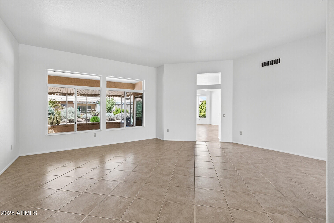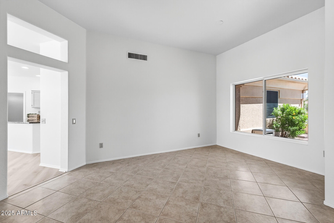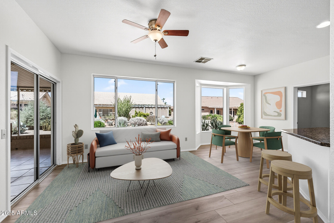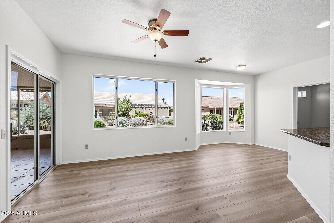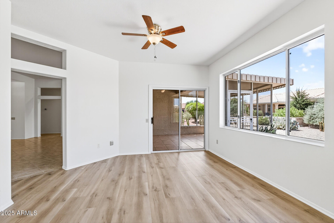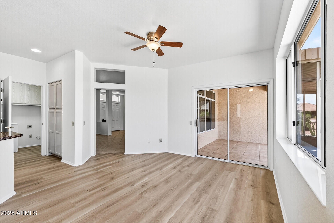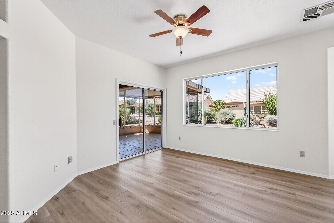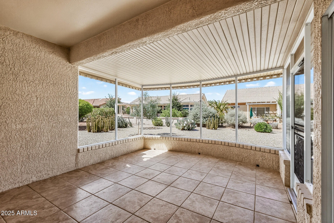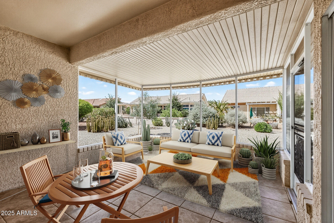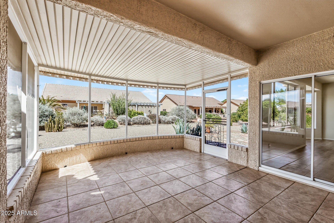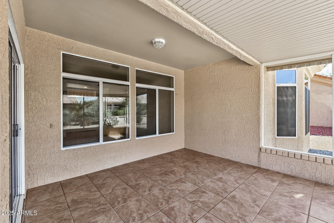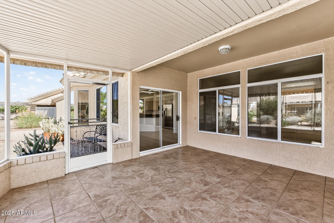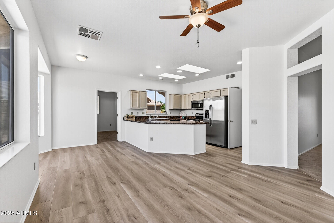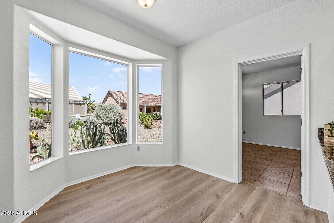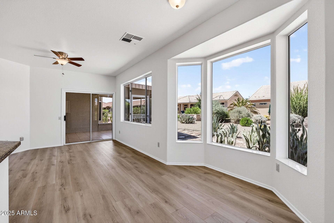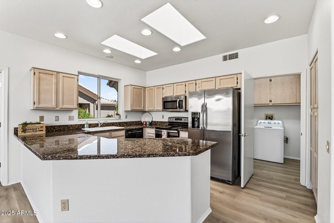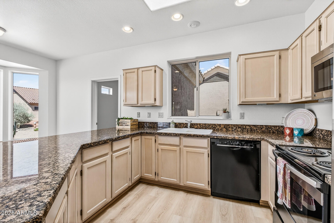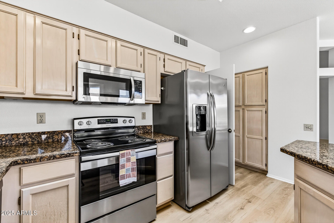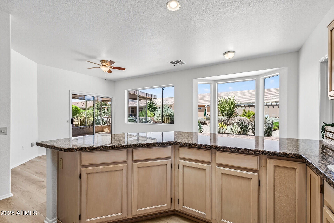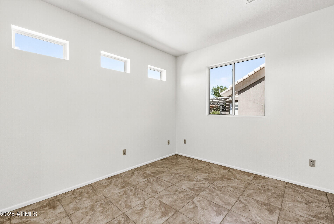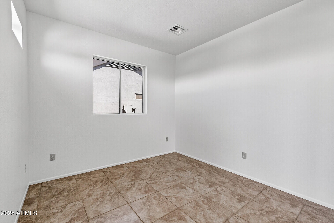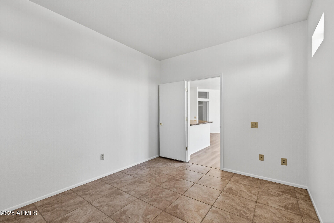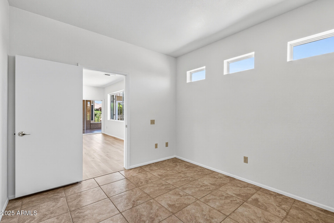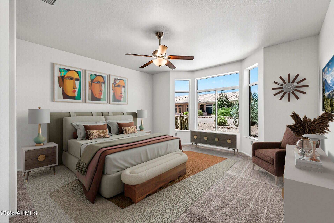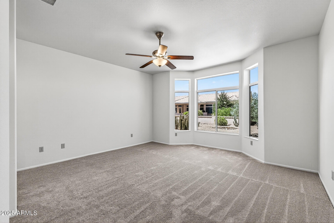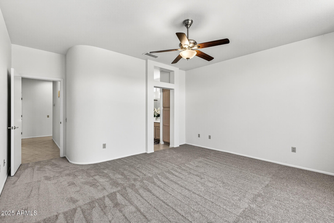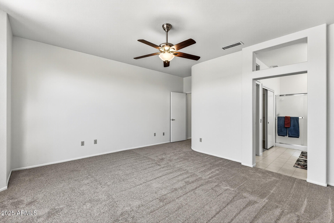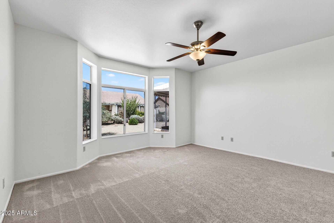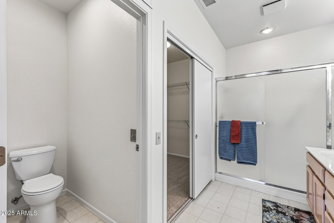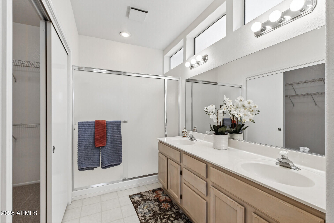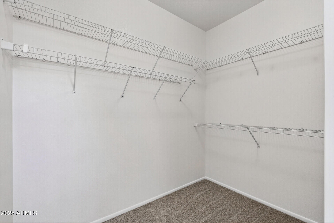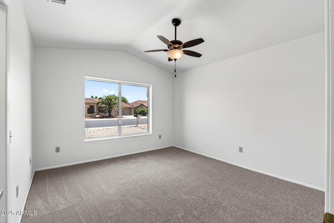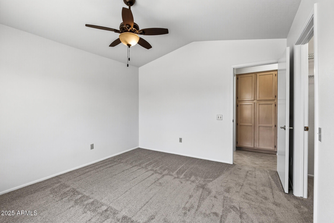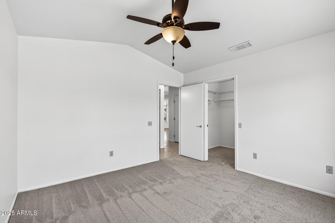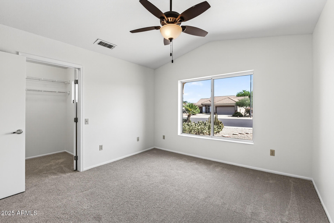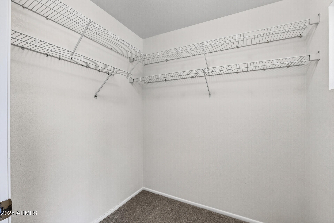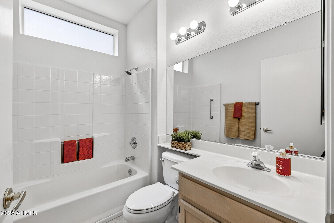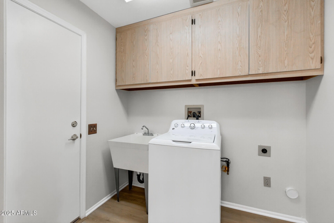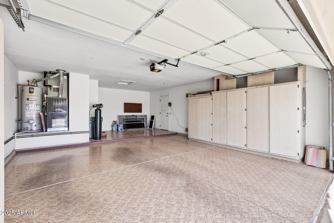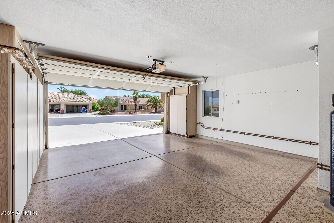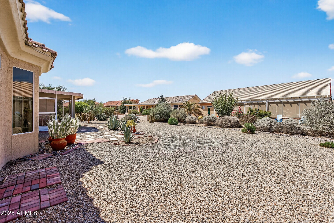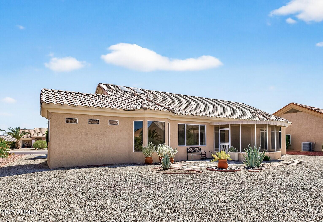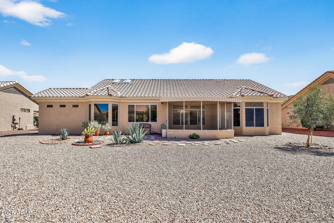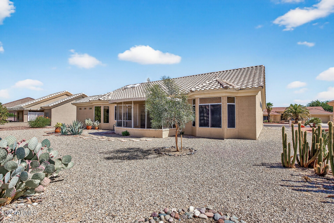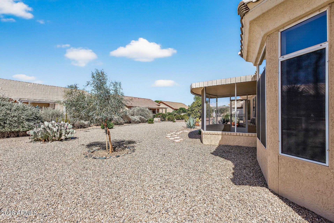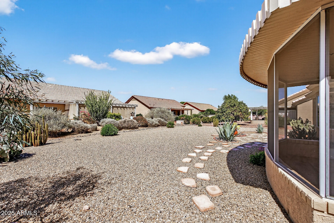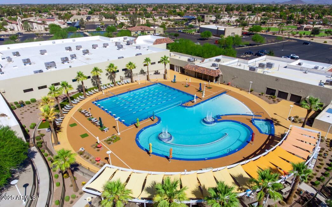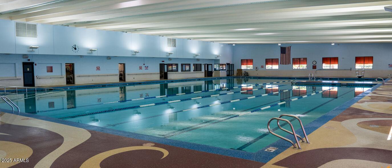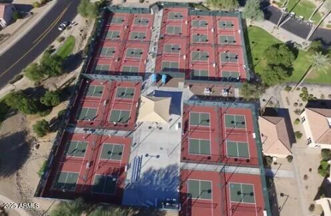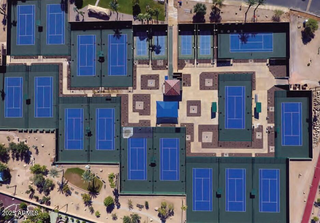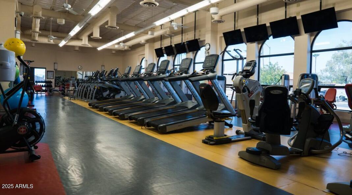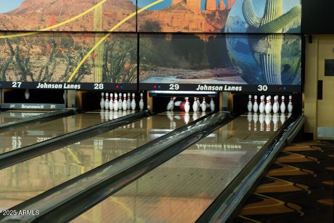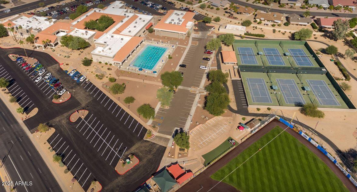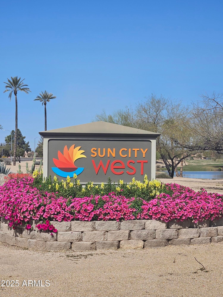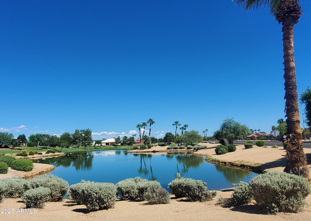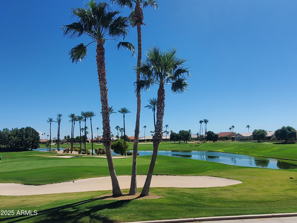$418,000 - 15412 W Heritage Drive, Sun City West
- 2
- Bedrooms
- 2
- Baths
- 1,807
- SQ. Feet
- 0.24
- Acres
IDEAL LOCATION of this Expanded Safford on 10,321sqft lot with an enclosed back patio! Well Maintained - the roof underlayment replaced in 2018, HVAC replaced in 2017, New interior paint and flooring in 2025 in neutral tones. The addition is a large office/den just off of the kitchen area. The kitchen is open and bright with granite counter tops, stainless steel appliances, Blanco composite sink, pantry and eat-in dining area with a pop out bay window. Sliders lead out to the expansive screen-enclosed porch and POOL SIZED back yard! The home sits back on the property offering a long driveway. 2.5 car garage with storage shelves and room for tandem golf-cart storage. Spacious primary bedroom with an en-suite bath offering dual sinks and HUGE walk in closet and large walk-in shower. Guest bedroom is also spacious and offers a big walk-in closet. Guest bath has a tub/shower combo and clerestory window offering natural. Sensational location on Heritage Dr. with no HOA, low property taxes and easy cart ride to all of SCW golf courses, rec centers and shopping.
Essential Information
-
- MLS® #:
- 6892723
-
- Price:
- $418,000
-
- Bedrooms:
- 2
-
- Bathrooms:
- 2.00
-
- Square Footage:
- 1,807
-
- Acres:
- 0.24
-
- Year Built:
- 1992
-
- Type:
- Residential
-
- Sub-Type:
- Single Family Residence
-
- Style:
- See Remarks
-
- Status:
- Active
Community Information
-
- Address:
- 15412 W Heritage Drive
-
- Subdivision:
- SUN CITY WEST 45 LOT 1-283 TR A-C
-
- City:
- Sun City West
-
- County:
- Maricopa
-
- State:
- AZ
-
- Zip Code:
- 85375
Amenities
-
- Amenities:
- Golf, Pickleball, Community Spa, Community Spa Htd, Biking/Walking Path, Fitness Center
-
- Utilities:
- APS,SW Gas3
-
- Parking Spaces:
- 3
-
- Parking:
- Tandem Garage, Garage Door Opener, Direct Access, Attch'd Gar Cabinets, Golf Cart Garage
-
- # of Garages:
- 3
Interior
-
- Interior Features:
- High Speed Internet, Granite Counters, Double Vanity, Eat-in Kitchen, 9+ Flat Ceilings
-
- Heating:
- Natural Gas
-
- Cooling:
- Central Air
-
- Fireplaces:
- None
-
- # of Stories:
- 1
Exterior
-
- Exterior Features:
- Screened in Patio(s)
-
- Lot Description:
- Desert Back, Desert Front
-
- Windows:
- Skylight(s), Dual Pane
-
- Roof:
- Tile
-
- Construction:
- Stucco, Wood Frame, Painted
School Information
-
- District:
- Adult
-
- Elementary:
- Adult
-
- Middle:
- Adult
-
- High:
- Adult
Listing Details
- Listing Office:
- Long Realty Jasper Associates
