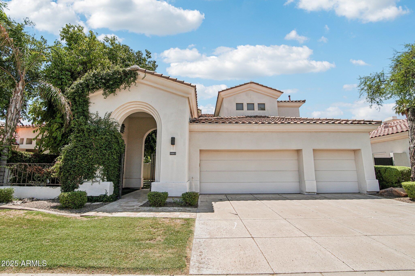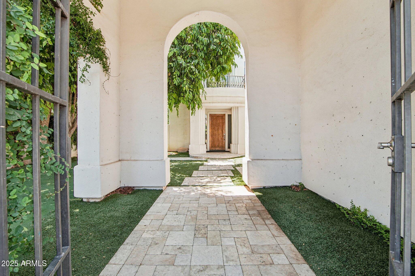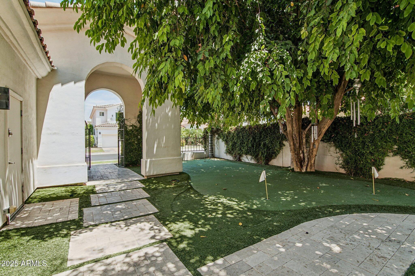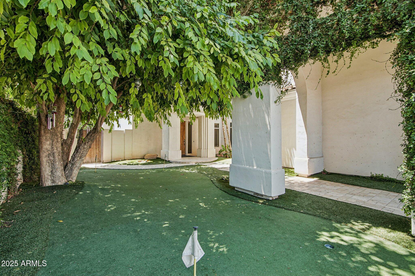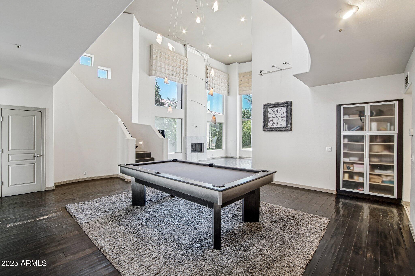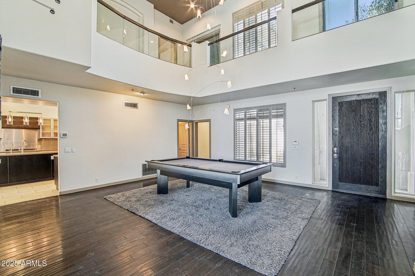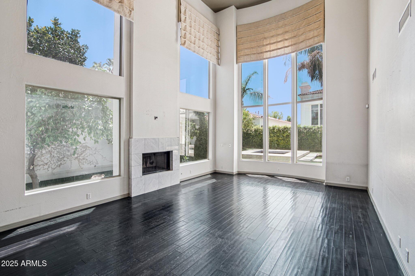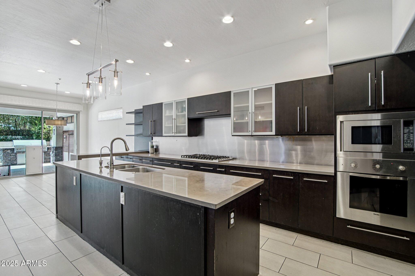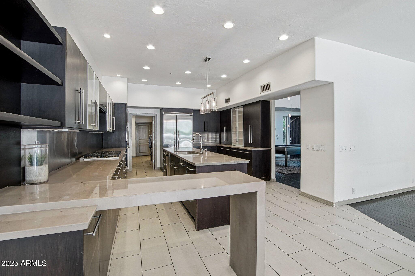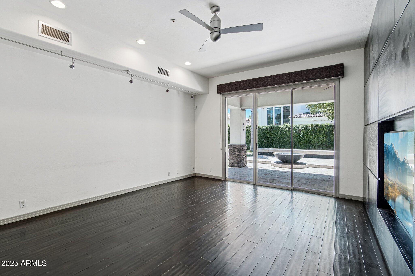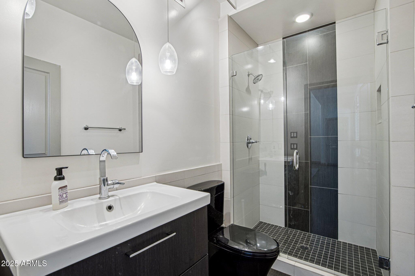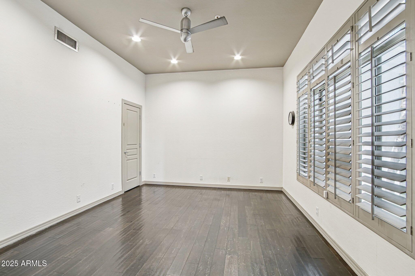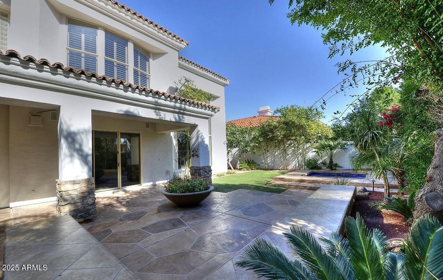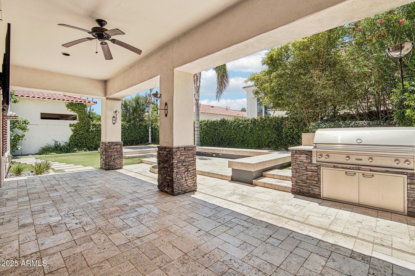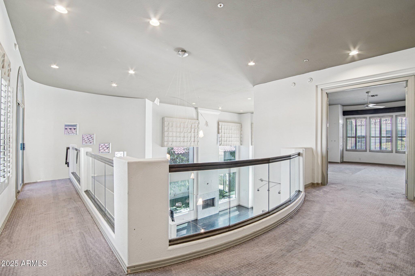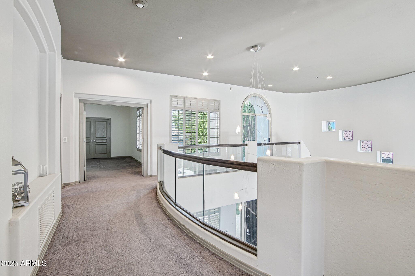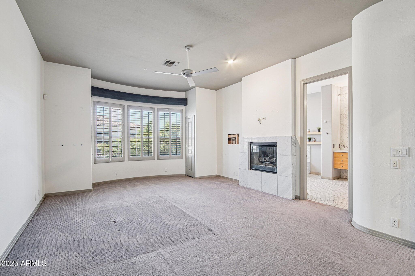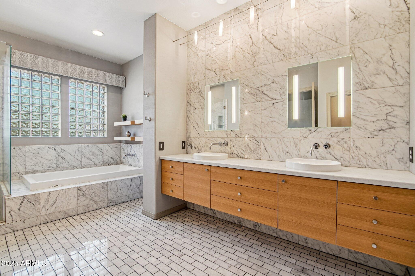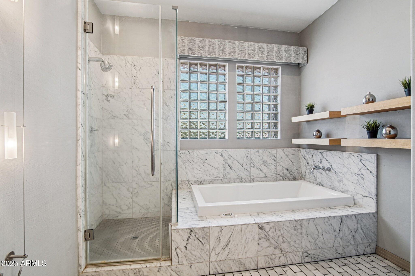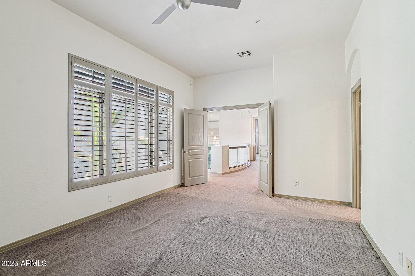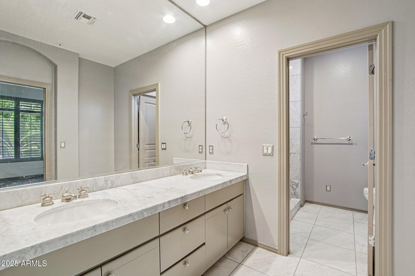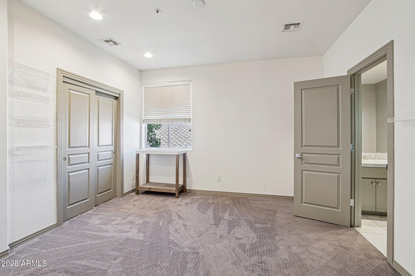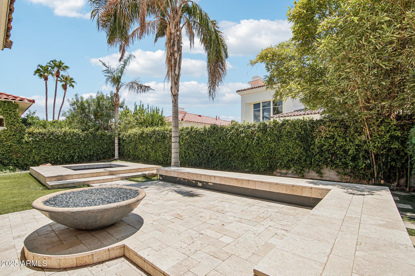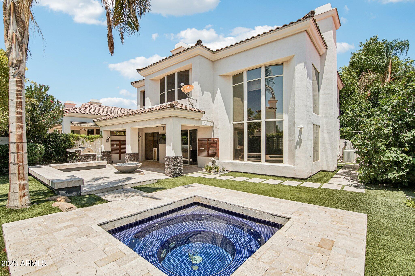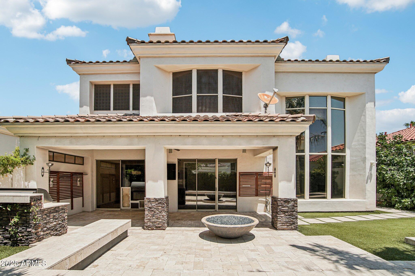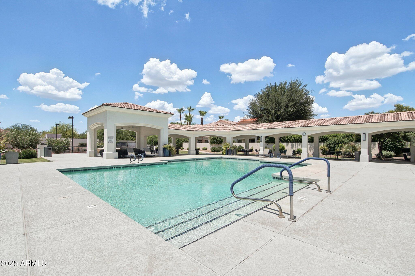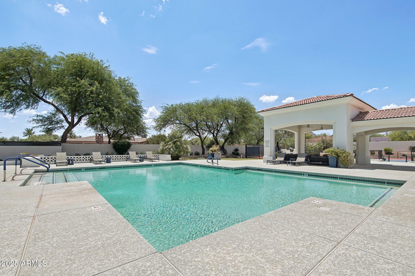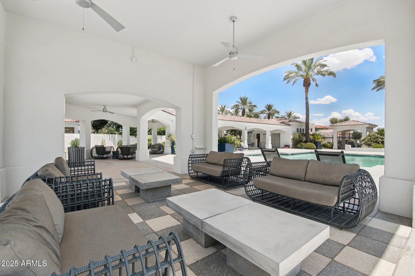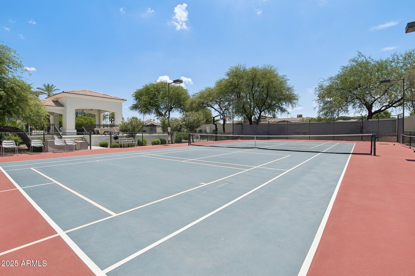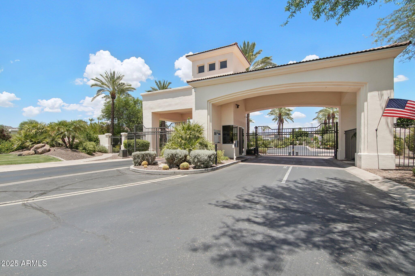$1,500,000 - 7641 E Cactus Wren Road, Scottsdale
- 4
- Bedrooms
- 3
- Baths
- 3,368
- SQ. Feet
- 0.17
- Acres
Terrific opportunity in guard-gated 7600 Lincoln, one of the most sought-after communities in Scottsdale in an A+++ location walkable to the Ritz Carlton, AJs Fine Foods, Trader Joe's, Houston's, etc. Within minutes, access the best of Scottsdale including dining/entertainment in Old Town, Fashion Square Mall, McCormick Stillman Railroad Park, Arizona Canal Trail, & Talking Stick/Salt River Fields. Spacious 4-bed/3-bath home with 3,570 sqft, 3-car garage, private backyard with spa & large covered patio with barbecue island. Lush tropical landscaping with beautiful mature trees including palms & fruit trees. The primary suite & 2 additional bedrooms with jack-and-jill are upstairs, and there is a downstairs bedroom/bathroom. This is a must-see for buyers looking for a great value.
Essential Information
-
- MLS® #:
- 6892811
-
- Price:
- $1,500,000
-
- Bedrooms:
- 4
-
- Bathrooms:
- 3.00
-
- Square Footage:
- 3,368
-
- Acres:
- 0.17
-
- Year Built:
- 1993
-
- Type:
- Residential
-
- Sub-Type:
- Single Family Residence
-
- Style:
- Contemporary
-
- Status:
- Active
Community Information
-
- Address:
- 7641 E Cactus Wren Road
-
- Subdivision:
- 7600 LINCOLN LOT 1-113 TR A-T
-
- City:
- Scottsdale
-
- County:
- Maricopa
-
- State:
- AZ
-
- Zip Code:
- 85250
Amenities
-
- Amenities:
- Pickleball, Gated, Community Spa Htd, Guarded Entry, Tennis Court(s), Biking/Walking Path
-
- Utilities:
- APS,SW Gas3
-
- Parking Spaces:
- 6
-
- Parking:
- Garage Door Opener, Attch'd Gar Cabinets
-
- # of Garages:
- 3
Interior
-
- Interior Features:
- High Speed Internet, Granite Counters, Double Vanity, Upstairs, Eat-in Kitchen, Breakfast Bar, 9+ Flat Ceilings, Vaulted Ceiling(s), Kitchen Island, Bidet, Full Bth Master Bdrm, Separate Shwr & Tub, Tub with Jets
-
- Appliances:
- Gas Cooktop
-
- Heating:
- Electric, Natural Gas
-
- Cooling:
- Central Air, Ceiling Fan(s)
-
- Fireplace:
- Yes
-
- Fireplaces:
- 2 Fireplace, Living Room, Master Bedroom, Gas
-
- # of Stories:
- 2
Exterior
-
- Exterior Features:
- Balcony, Misting System, Private Street(s), Private Yard, Built-in Barbecue
-
- Lot Description:
- Sprinklers In Rear, Sprinklers In Front, Grass Front, Synthetic Grass Back
-
- Roof:
- Tile
-
- Construction:
- Stucco, Wood Frame, Painted
School Information
-
- District:
- Scottsdale Unified District
-
- Elementary:
- Kiva Elementary School
-
- Middle:
- Mohave Middle School
-
- High:
- Saguaro High School
Listing Details
- Listing Office:
- Delex Realty
