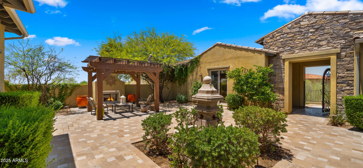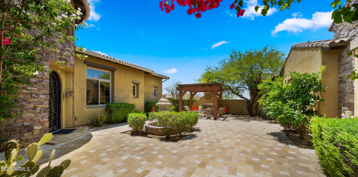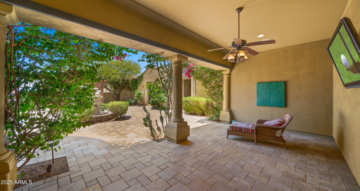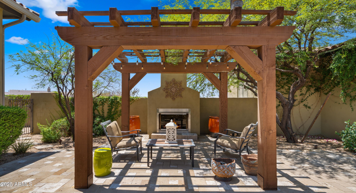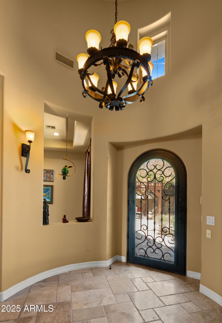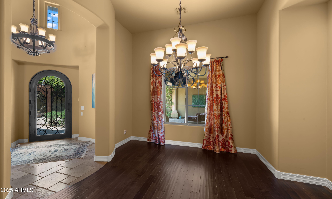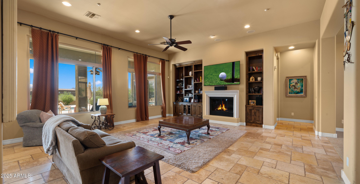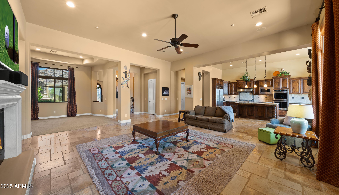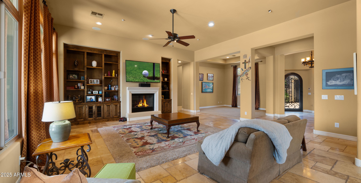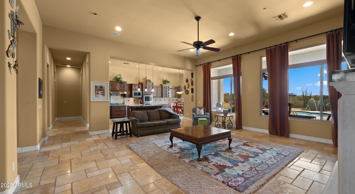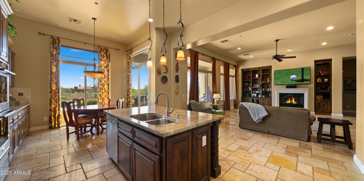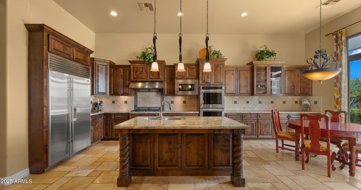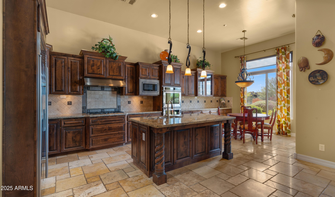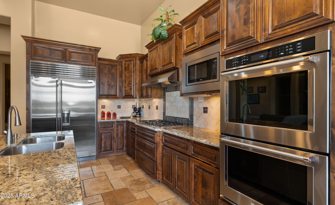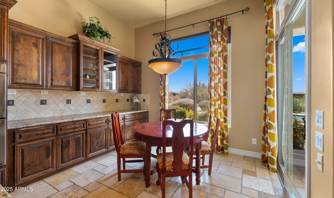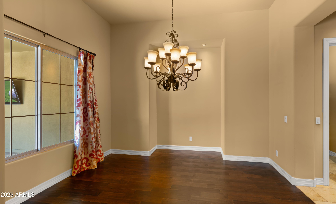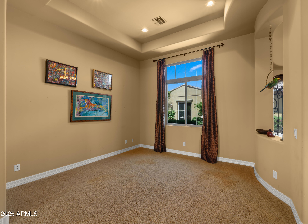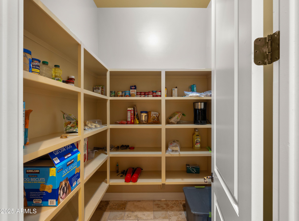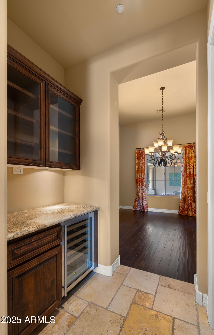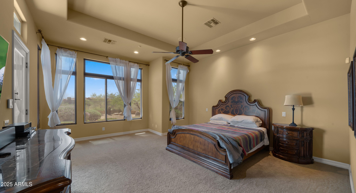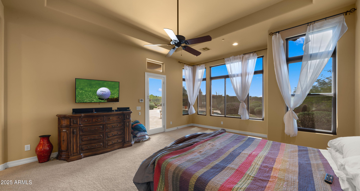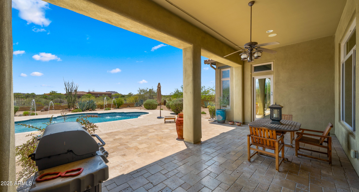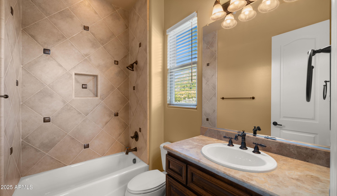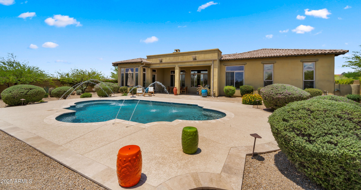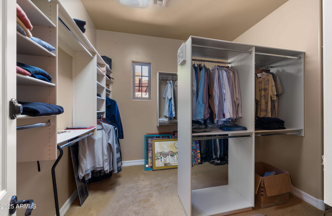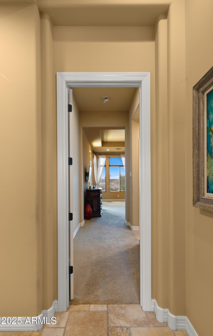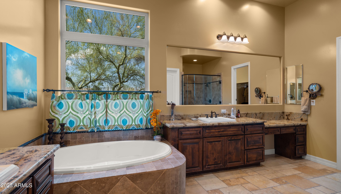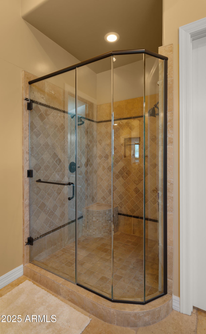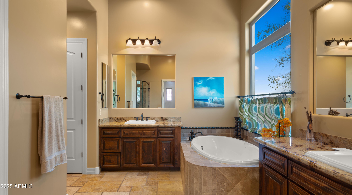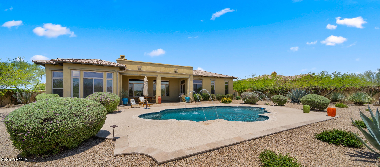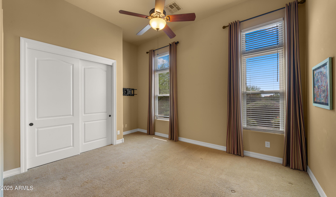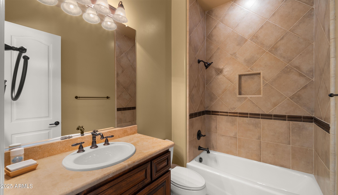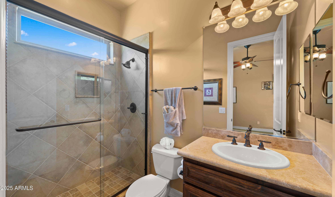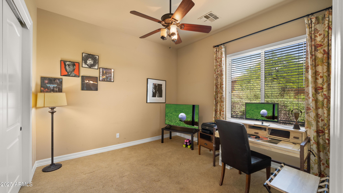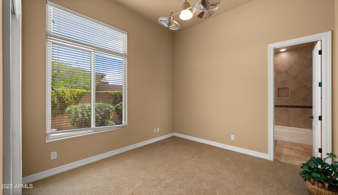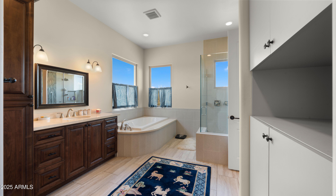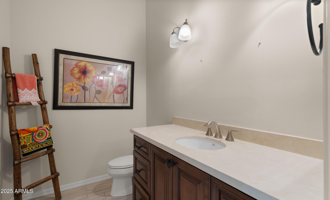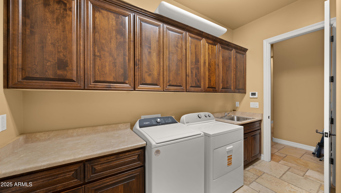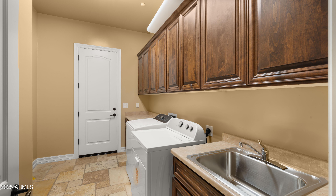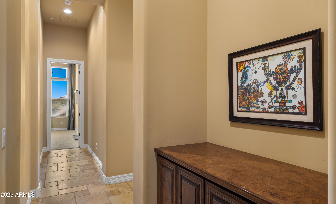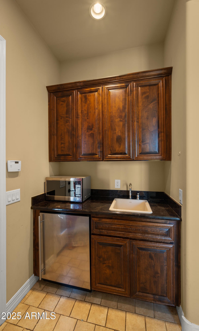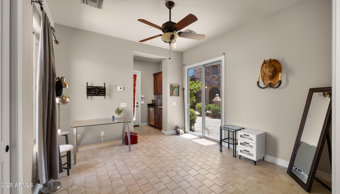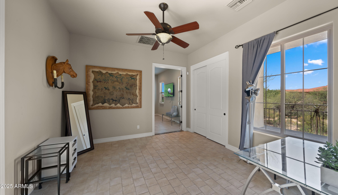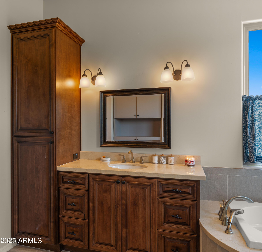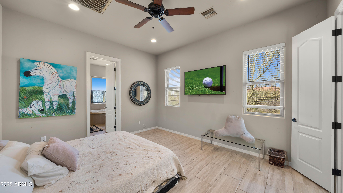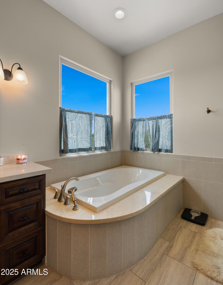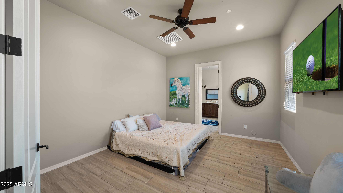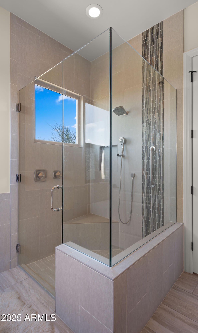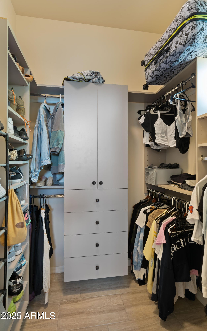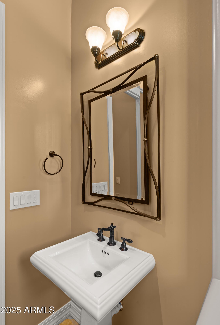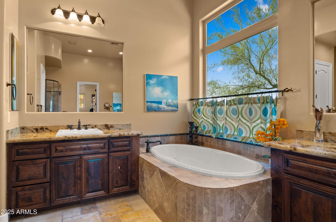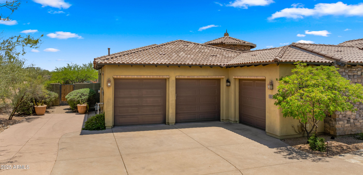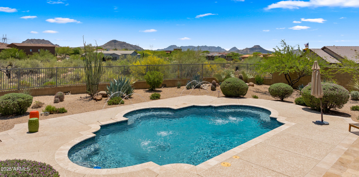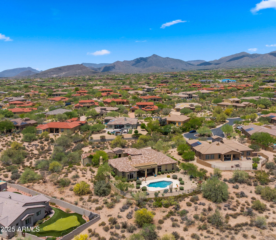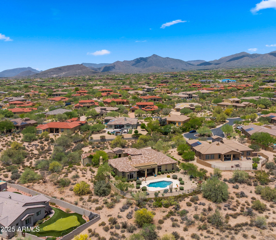$1,625,000 - 36813 N 109th Way, Scottsdale
- 5
- Bedrooms
- 6
- Baths
- 4,435
- SQ. Feet
- 1.17
- Acres
Stunning Estate in Gated Monterey at Mirabel | Private Casita | Resort-Style Living Discover luxury living at its finest in this exceptional 5 bed, 5.5 bath estate with a detached guest casita, located on a sprawling 1.17-acre cul-de-sac lot in North Scottsdale's prestigious Monterey at Mirabel gated community. This meticulously designed residence combines timeless architectural detail with high-end finishes and resort-style amenities, offering both elegance and comfort. From the dramatic twin-tower entry to the 1,900 sq ft gated courtyard with gas fireplace, fountain, and travertine pavers, every inch of this property exudes sophistication. Inside, enjoy 12-foot coffered ceilings, a grand rotunda entry with custom iron and glass door, Versailles-pattern travertine flooring.
Essential Information
-
- MLS® #:
- 6892861
-
- Price:
- $1,625,000
-
- Bedrooms:
- 5
-
- Bathrooms:
- 6.00
-
- Square Footage:
- 4,435
-
- Acres:
- 1.17
-
- Year Built:
- 2008
-
- Type:
- Residential
-
- Sub-Type:
- Single Family Residence
-
- Style:
- Santa Barbara/Tuscan
-
- Status:
- Active
Community Information
-
- Address:
- 36813 N 109th Way
-
- Subdivision:
- Mirabel - Monterey at Mirabel Village
-
- City:
- Scottsdale
-
- County:
- Maricopa
-
- State:
- AZ
-
- Zip Code:
- 85262
Amenities
-
- Amenities:
- Gated
-
- Utilities:
- APS,SW Gas3
-
- Parking Spaces:
- 5
-
- Parking:
- Garage Door Opener, Extended Length Garage, Direct Access, Over Height Garage, Side Vehicle Entry
-
- # of Garages:
- 3
-
- View:
- City Light View(s), Mountain(s)
Interior
-
- Interior Features:
- High Speed Internet, Granite Counters, Double Vanity, Master Downstairs, Breakfast Bar, 9+ Flat Ceilings, No Interior Steps, Soft Water Loop, Wet Bar, Kitchen Island, Pantry, Full Bth Master Bdrm, Separate Shwr & Tub
-
- Appliances:
- Gas Cooktop
-
- Heating:
- Natural Gas
-
- Cooling:
- Central Air
-
- Fireplace:
- Yes
-
- Fireplaces:
- 2 Fireplace, Exterior Fireplace, Family Room, Gas
-
- # of Stories:
- 1
Exterior
-
- Exterior Features:
- Private Street(s), Private Yard
-
- Lot Description:
- Sprinklers In Rear, Sprinklers In Front, Desert Back, Desert Front, Cul-De-Sac, Auto Timer H2O Front, Auto Timer H2O Back
-
- Windows:
- Dual Pane
-
- Roof:
- Tile
-
- Construction:
- Brick Veneer, Stucco, Wood Frame, Painted
School Information
-
- District:
- Cave Creek Unified District
-
- Elementary:
- Black Mountain Elementary School
-
- Middle:
- Sonoran Trails Middle School
-
- High:
- Cactus Shadows High School
Listing Details
- Listing Office:
- Realty Executives Arizona Territory
