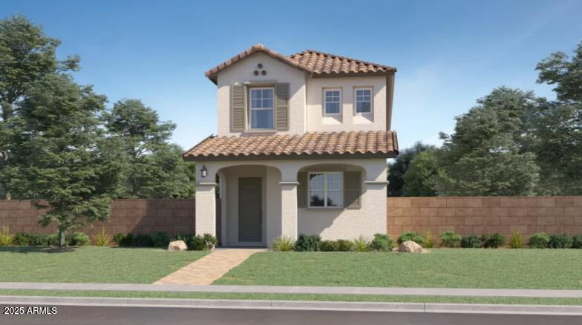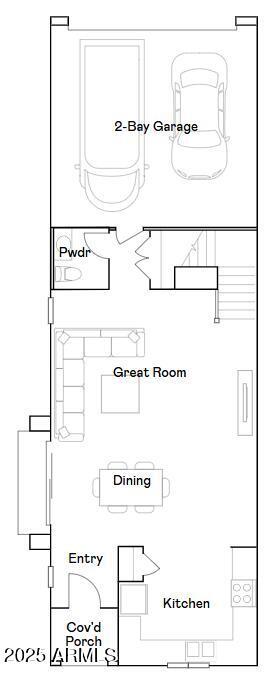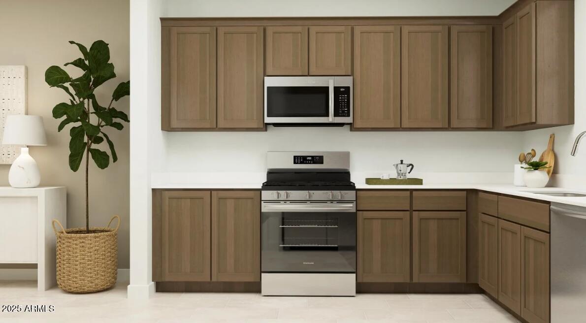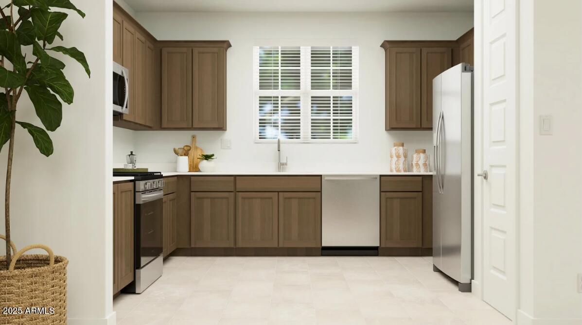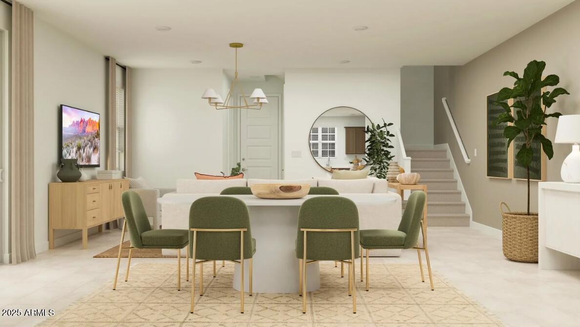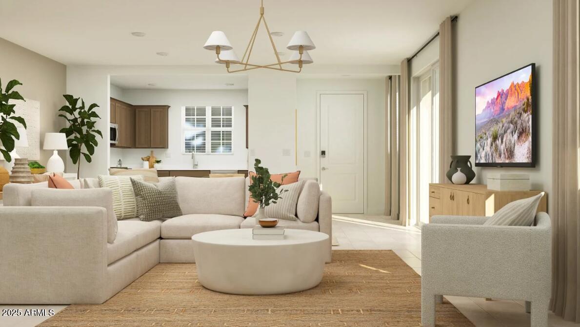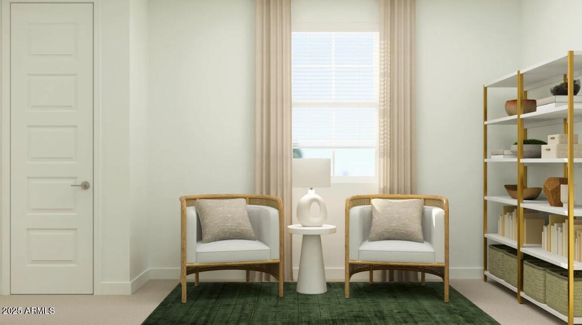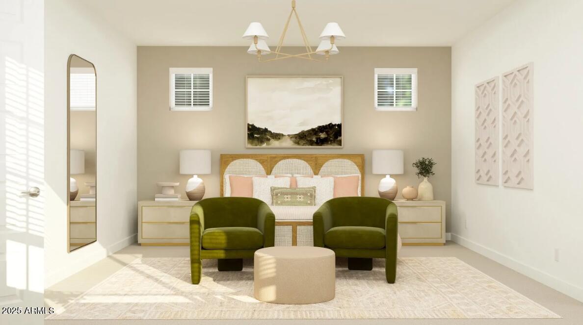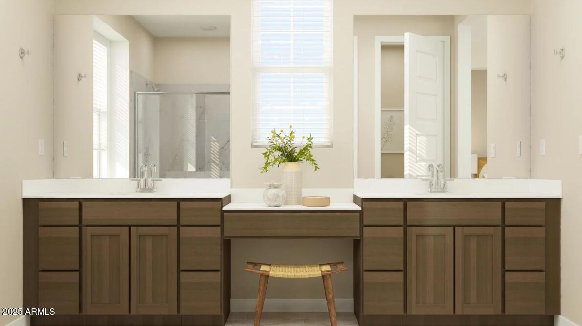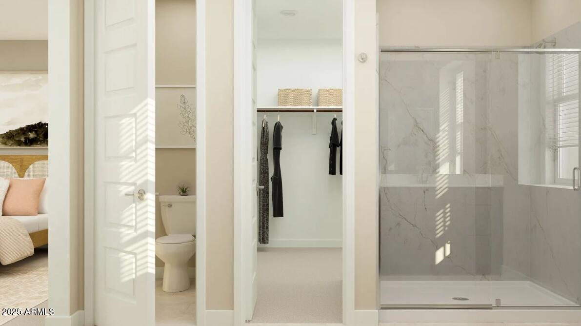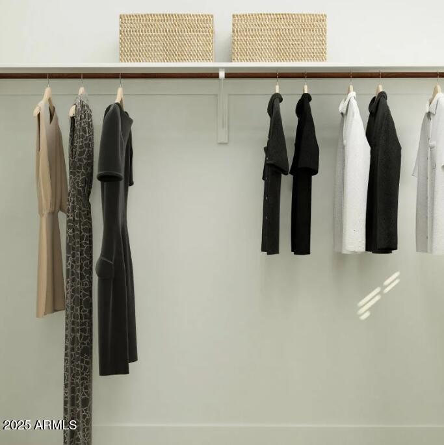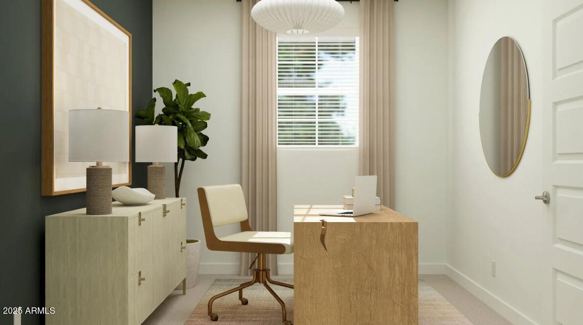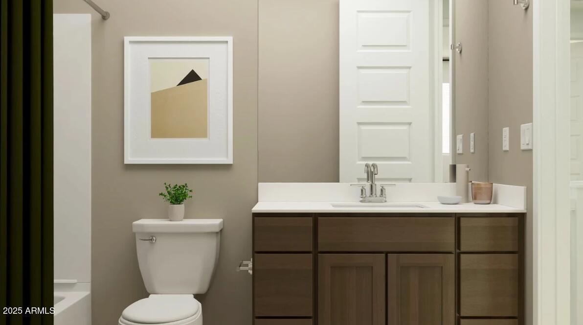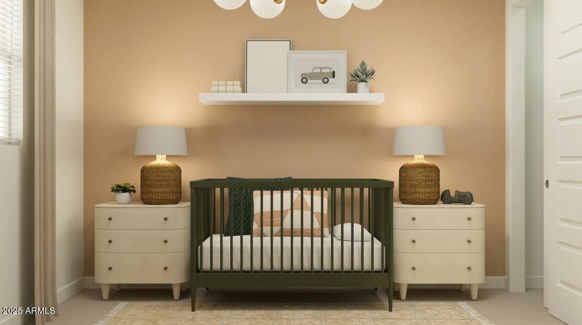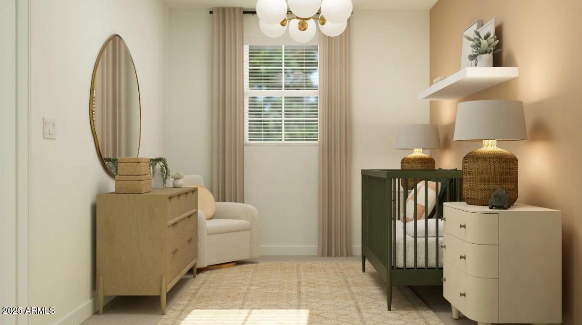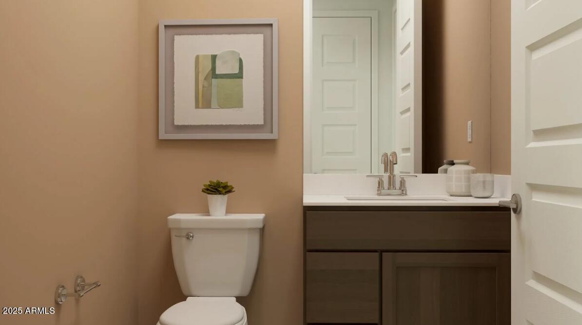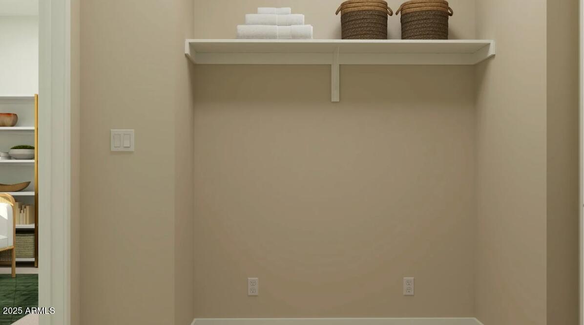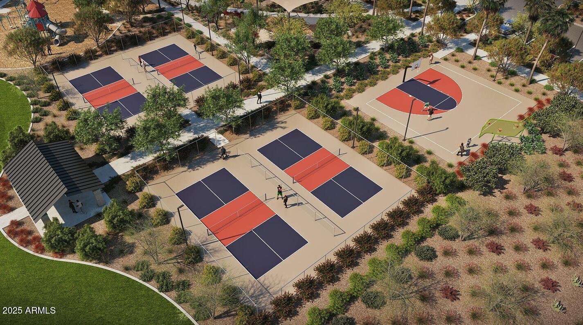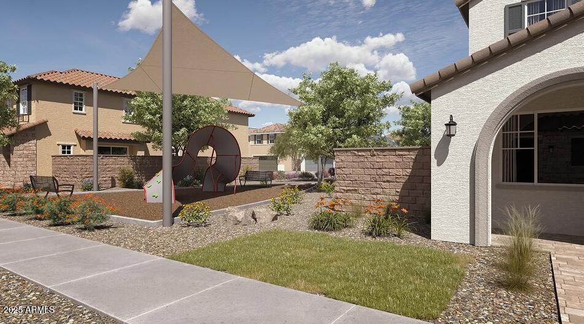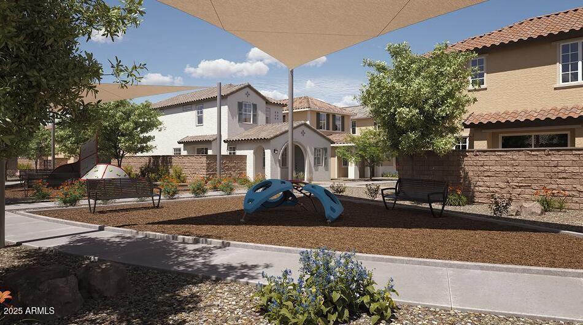$429,890 - 9739 W Catalina Drive, Phoenix
- 3
- Bedrooms
- 3
- Baths
- 1,958
- SQ. Feet
- 0.08
- Acres
Seller is offering a credit toward a rate buydown and closing costs with our preferred lender ask us how you can save thousands over the life of your loan! Western Garden is a brand-new master-planned community located in Phoenix, AZ. Residents here enjoy close proximity to a variety of nearby local attractions, like State Farm Stadium, Westgate Entertainment District & Wildlife World Zoo as well as exclusive onsite amenities coming soon such as a gorgeous swimming pool, pickleball courts, playgrounds and more! This home comes fully equipped with all brand-new stainless steel kitchen appliances and is complete with 6x36 tile flooring, modern quartz countertops and stylish maple linen cabinetry. Photos are of a model home. A copy of the public report is available on the ADRE's website
Essential Information
-
- MLS® #:
- 6893041
-
- Price:
- $429,890
-
- Bedrooms:
- 3
-
- Bathrooms:
- 3.00
-
- Square Footage:
- 1,958
-
- Acres:
- 0.08
-
- Year Built:
- 2025
-
- Type:
- Residential
-
- Sub-Type:
- Single Family Residence
-
- Style:
- Other, Spanish
-
- Status:
- Active
Community Information
-
- Address:
- 9739 W Catalina Drive
-
- Subdivision:
- WESTERN GARDEN REFLECTION
-
- City:
- Phoenix
-
- County:
- Maricopa
-
- State:
- AZ
-
- Zip Code:
- 85037
Amenities
-
- Amenities:
- Gated, Community Spa, Playground, Biking/Walking Path
-
- Utilities:
- APS,SW Gas3
-
- Parking Spaces:
- 4
-
- Parking:
- Garage Door Opener, Direct Access, Electric Vehicle Charging Station(s)
-
- # of Garages:
- 2
Interior
-
- Interior Features:
- High Speed Internet, Double Vanity, Upstairs, 9+ Flat Ceilings, Soft Water Loop, Pantry, 3/4 Bath Master Bdrm
-
- Heating:
- Electric
-
- Cooling:
- Central Air, Programmable Thmstat
-
- Fireplaces:
- None
-
- # of Stories:
- 2
Exterior
-
- Lot Description:
- Desert Front, Dirt Back, Auto Timer H2O Front, Irrigation Front
-
- Windows:
- Low-Emissivity Windows, Dual Pane, Vinyl Frame
-
- Roof:
- Tile
-
- Construction:
- Stucco, Wood Frame, Painted
School Information
-
- District:
- Tolleson Union High School District
-
- Elementary:
- Westwind Elementary School
-
- Middle:
- Westwind Elementary School
-
- High:
- Tolleson Union High School
Listing Details
- Listing Office:
- Lennar Sales Corp
