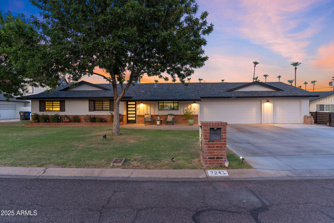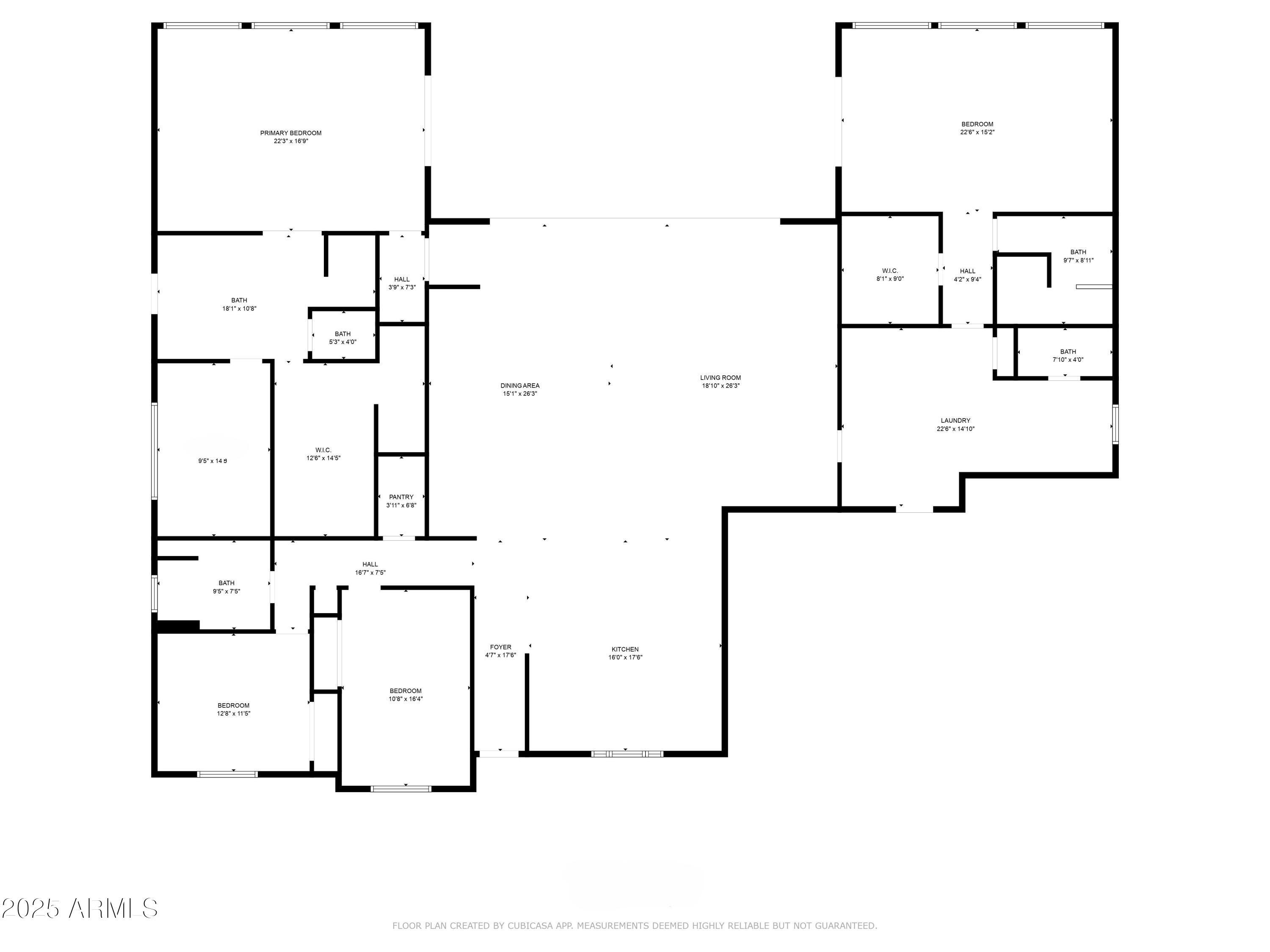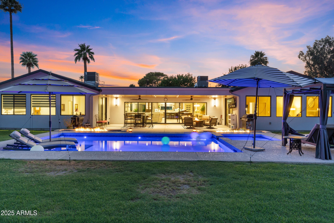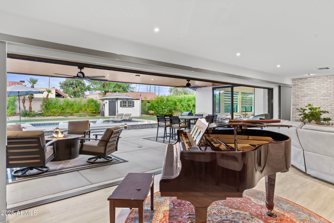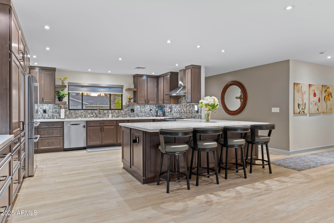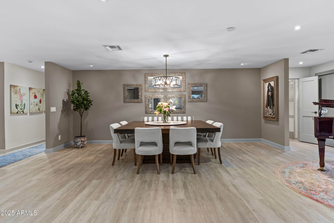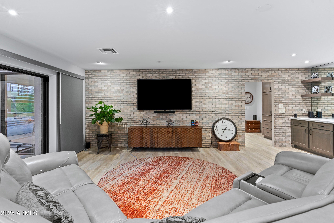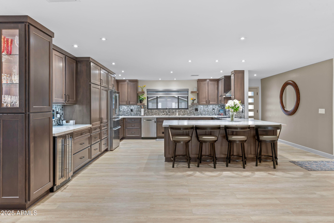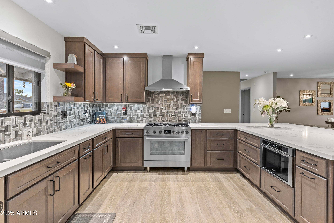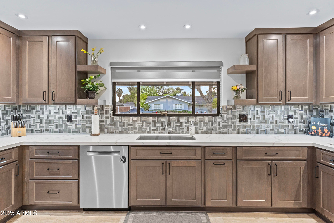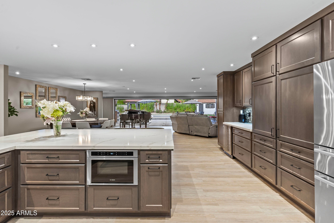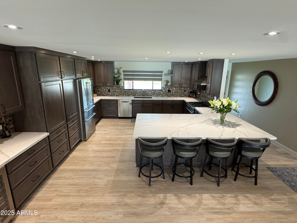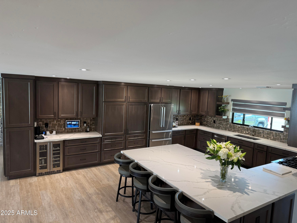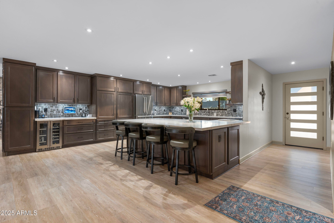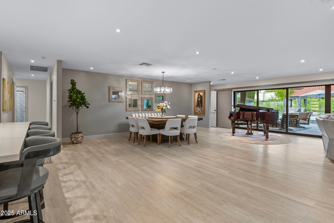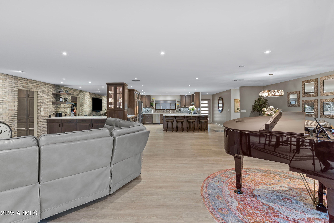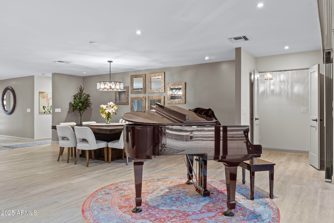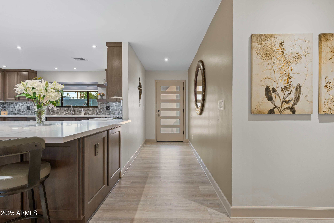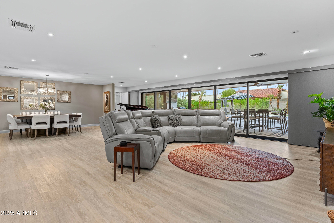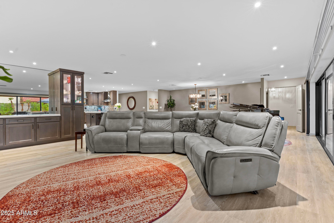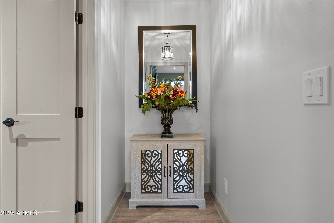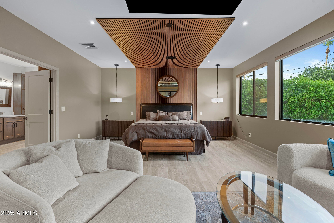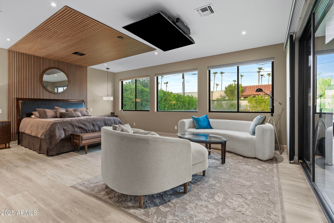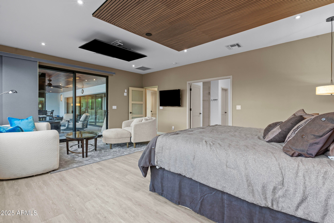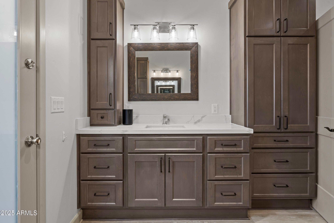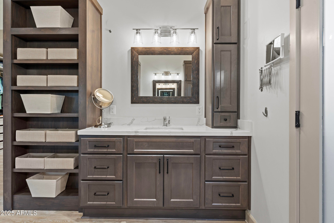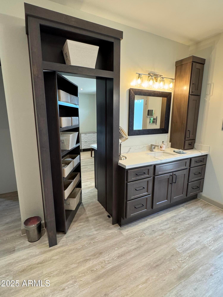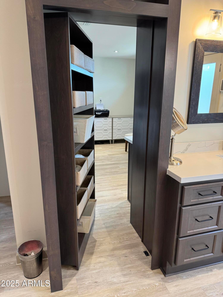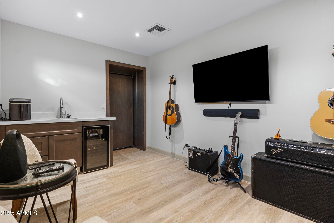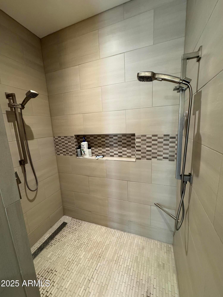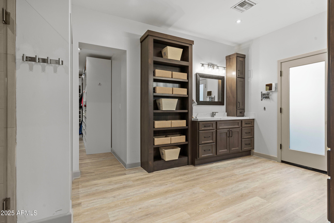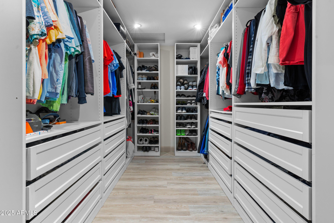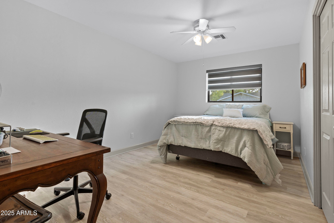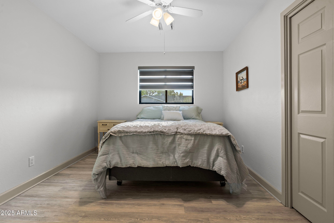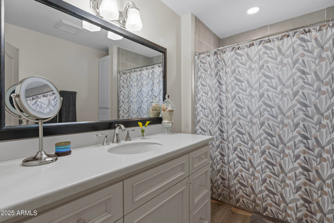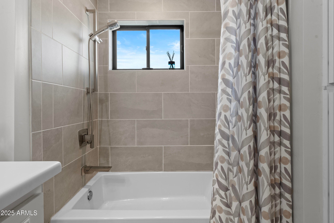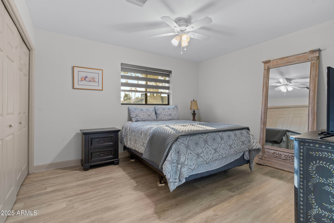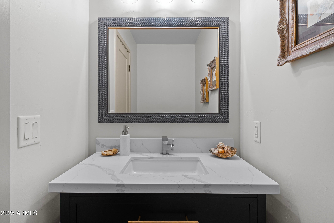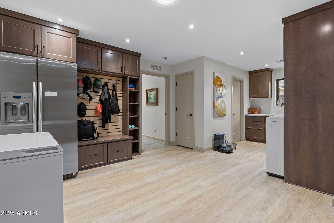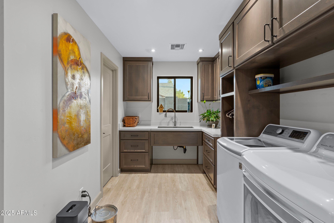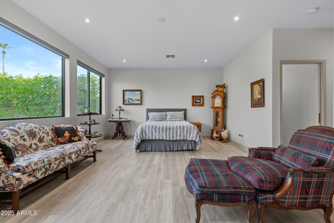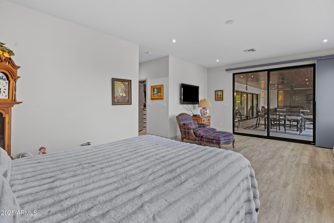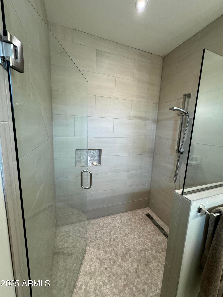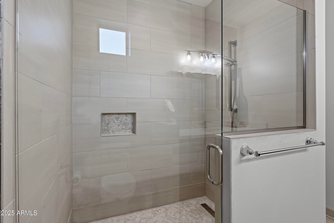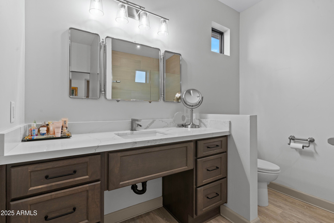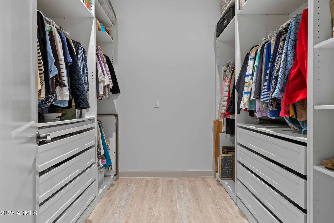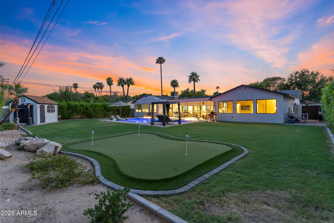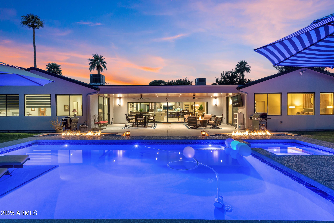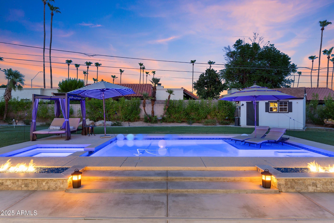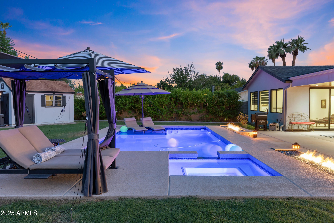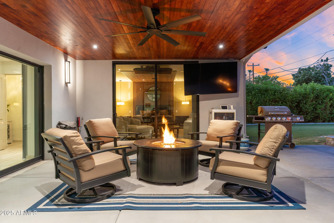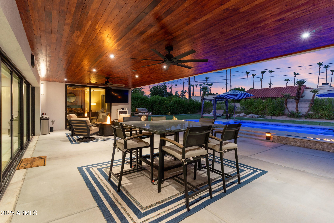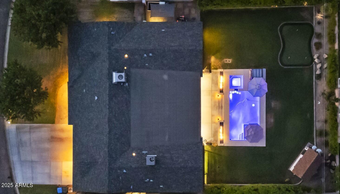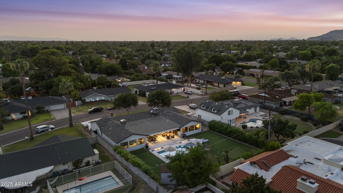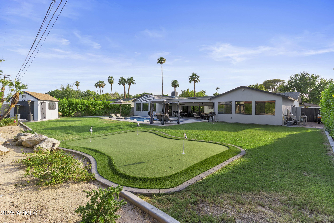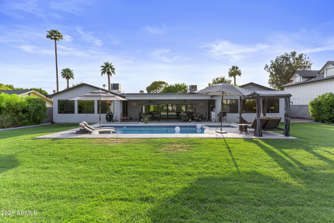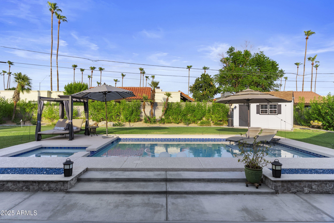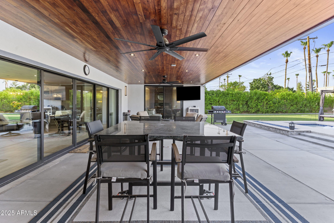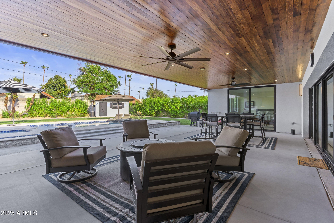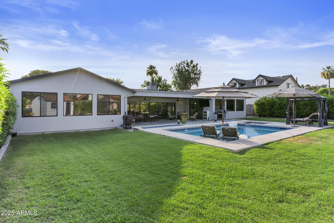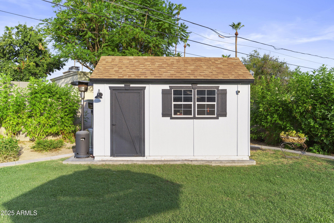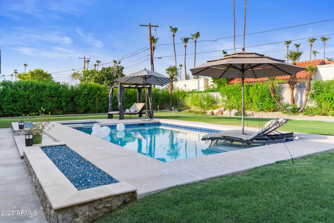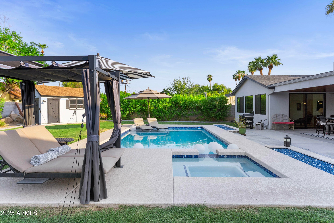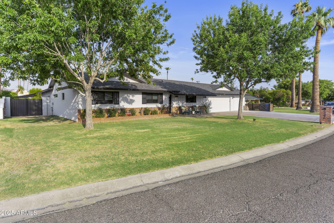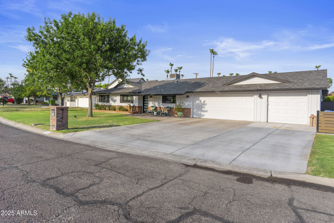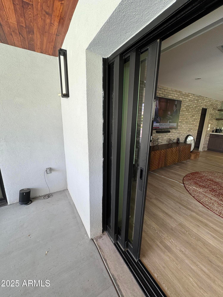$1,999,900 - 7241 N 6th Place, Phoenix
- 4
- Bedrooms
- 4
- Baths
- 3,767
- SQ. Feet
- 0.36
- Acres
Beautifully remodeled home in the Central Corridor. Over $800,000 invested in the construction!! Large chefs kitchen, elegant custom built cabinetry, 25' pocketing door system which brings the outdoors in! From the interior you take in the beauty of the back with a fabulous covered patio with finished wood stained ceiling, fire features around the salt water pool and spa. Pool has baja entry. Master Suite has sitting area, separate exit to patio and pool, large closet and bonus room/office with wet bar. Split 2nd Master Suite with living space, exit to patio and pool, private bath as well. Large utility room with dog wash area. Marvin windows, new HVAC, underground utility service, outdoor shower, putting green, the list goes on. This home is pretty remarkable!Close to Murphys Bridle Path
Essential Information
-
- MLS® #:
- 6893153
-
- Price:
- $1,999,900
-
- Bedrooms:
- 4
-
- Bathrooms:
- 4.00
-
- Square Footage:
- 3,767
-
- Acres:
- 0.36
-
- Year Built:
- 1959
-
- Type:
- Residential
-
- Sub-Type:
- Single Family Residence
-
- Style:
- Ranch
-
- Status:
- Active
Community Information
-
- Address:
- 7241 N 6th Place
-
- Subdivision:
- ORANGEWOOD VILLA
-
- City:
- Phoenix
-
- County:
- Maricopa
-
- State:
- AZ
-
- Zip Code:
- 85020
Amenities
-
- Amenities:
- Transportation Svcs, Near Bus Stop, Biking/Walking Path
-
- Utilities:
- APS,SW Gas3
-
- Parking Spaces:
- 9
-
- Parking:
- RV Gate, Garage Door Opener
-
- # of Garages:
- 3
-
- Pool:
- Play Pool, Fenced, Heated
Interior
-
- Interior Features:
- High Speed Internet, Double Vanity, Breakfast Bar, No Interior Steps, Kitchen Island, Pantry, 3/4 Bath Master Bdrm
-
- Heating:
- ENERGY STAR Qualified Equipment, Natural Gas
-
- Cooling:
- Central Air, Ceiling Fan(s), ENERGY STAR Qualified Equipment, Programmable Thmstat
-
- Fireplace:
- Yes
-
- Fireplaces:
- Exterior Fireplace
-
- # of Stories:
- 1
Exterior
-
- Exterior Features:
- Private Yard, Storage
-
- Lot Description:
- Sprinklers In Rear, Sprinklers In Front, Grass Back, Auto Timer H2O Front
-
- Windows:
- Dual Pane, ENERGY STAR Qualified Windows
-
- Roof:
- Composition
-
- Construction:
- Brick Veneer, Spray Foam Insulation, Painted, Block
School Information
-
- District:
- Phoenix Union High School District
-
- Elementary:
- Madison Richard Simis School
-
- Middle:
- Madison Meadows School
-
- High:
- Central High School
Listing Details
- Listing Office:
- Realty Executives
