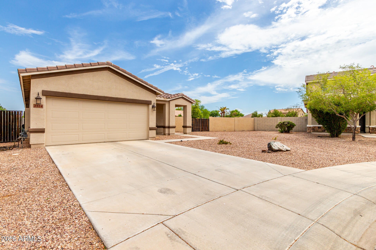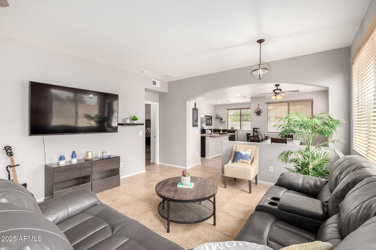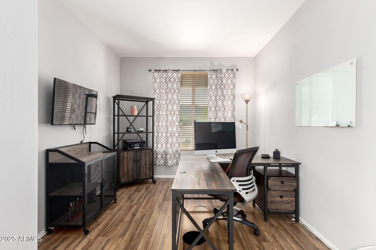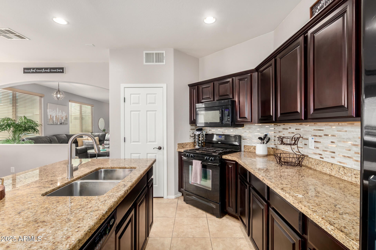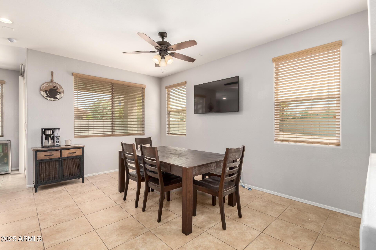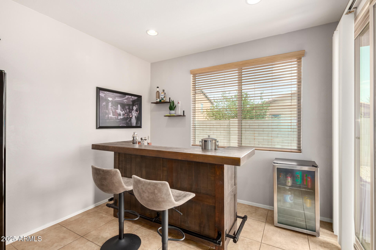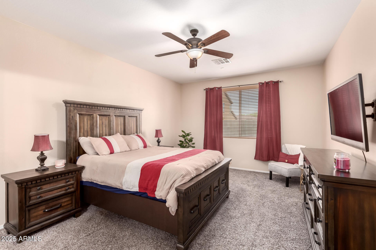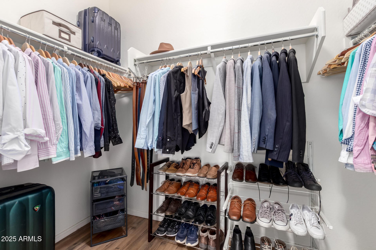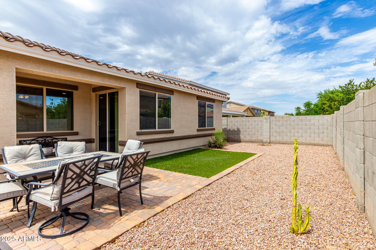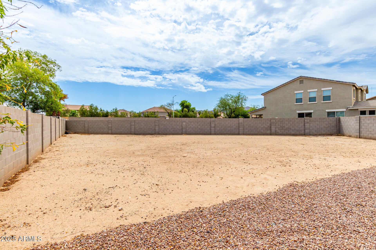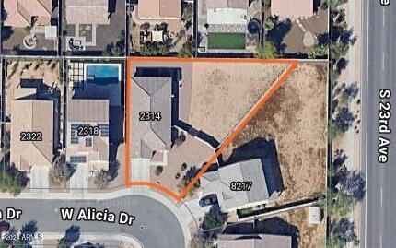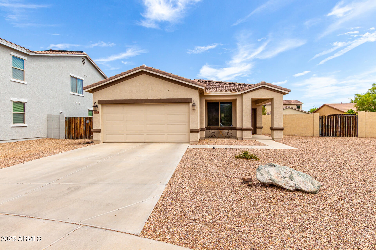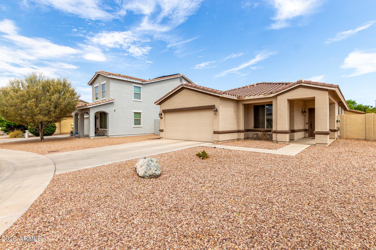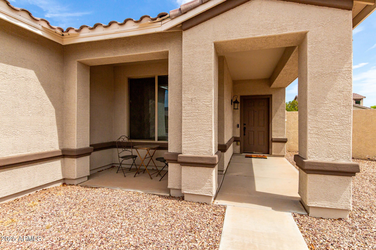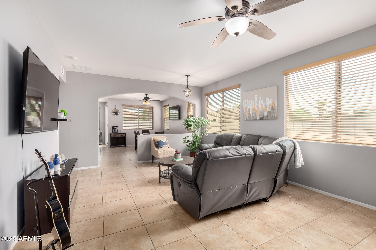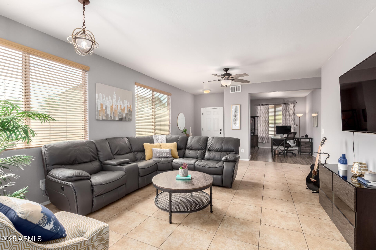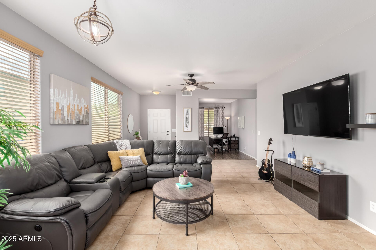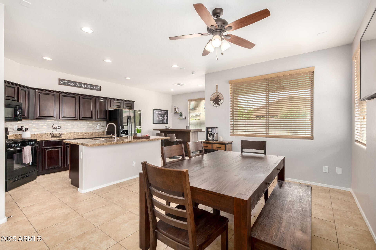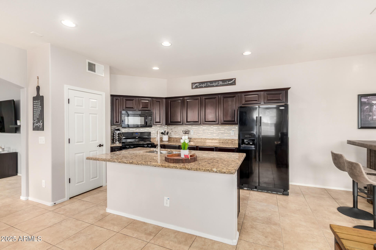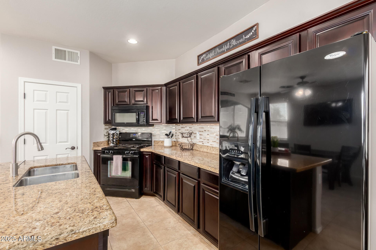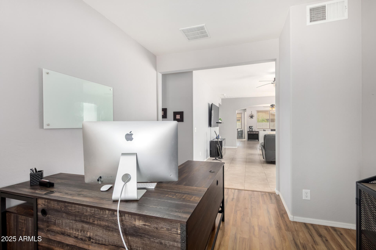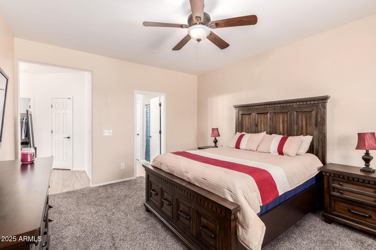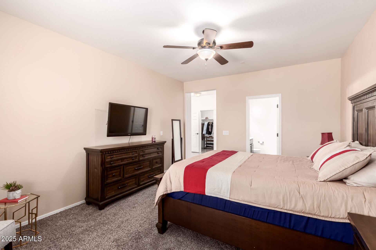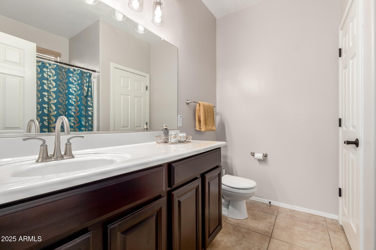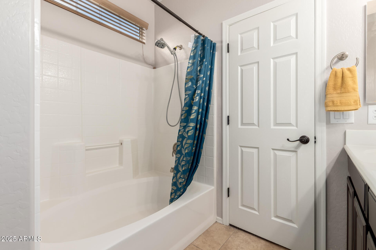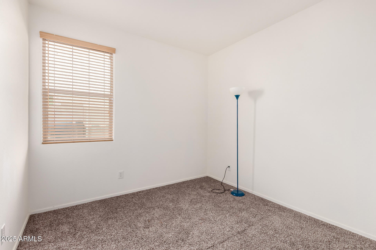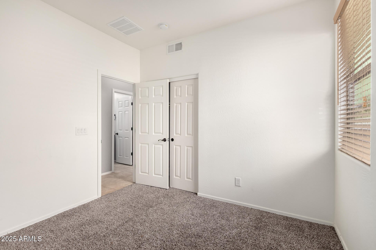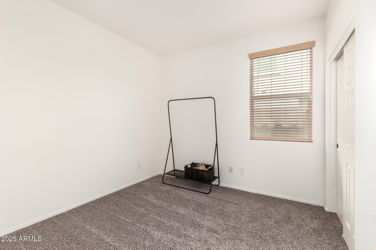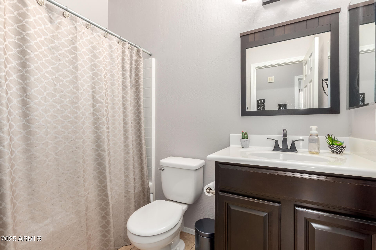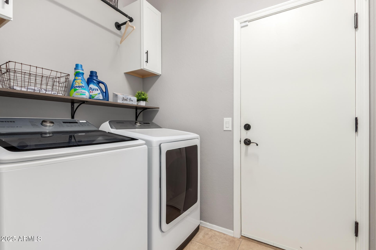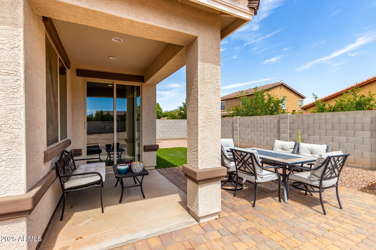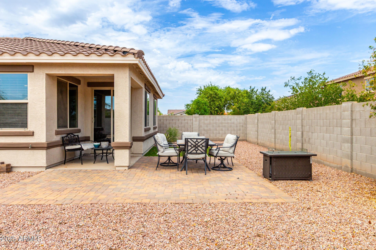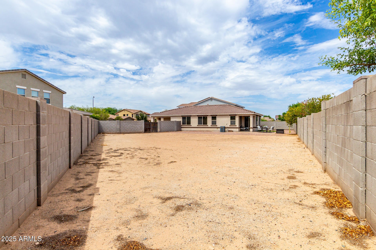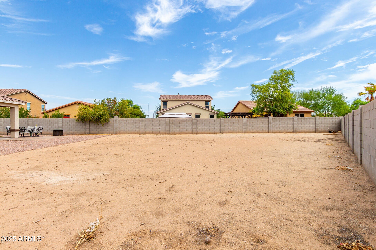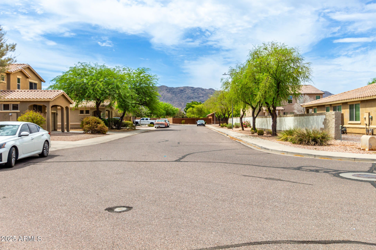$420,000 - 2314 W Alicia Drive, Phoenix
- 3
- Bedrooms
- 2
- Baths
- 1,747
- SQ. Feet
- 0.27
- Acres
Step into this inviting home featuring a generous great room—perfect for entertaining or relaxing in comfort. The kitchen is stylish and functional with sleek black appliances, granite countertops, island, and a walk-in pantry for plenty of storage. The primary suite offers a true retreat with extra space for a sitting area, a walk-in closet, and additional built-in storage in both the bedroom and en-suite bathroom. Out back, the expansive yard is partially finished and ready for your creative touch—add a casita, pool, garden, or outdoor entertaining area, the possibilities are wide open. A convenient RV gate adds flexibility for your lifestyle. Located within walking distance to a school, this home offers comfort and convenience. Come take a look—your next home is waiting!
Essential Information
-
- MLS® #:
- 6893234
-
- Price:
- $420,000
-
- Bedrooms:
- 3
-
- Bathrooms:
- 2.00
-
- Square Footage:
- 1,747
-
- Acres:
- 0.27
-
- Year Built:
- 2011
-
- Type:
- Residential
-
- Sub-Type:
- Single Family Residence
-
- Style:
- Ranch
-
- Status:
- Active Under Contract
Community Information
-
- Address:
- 2314 W Alicia Drive
-
- Subdivision:
- SILVA MOUNTAIN UNIT 1
-
- City:
- Phoenix
-
- County:
- Maricopa
-
- State:
- AZ
-
- Zip Code:
- 85041
Amenities
-
- Amenities:
- Playground, Biking/Walking Path
-
- Utilities:
- SRP,SW Gas3
-
- Parking Spaces:
- 4
-
- Parking:
- RV Gate, Garage Door Opener, Direct Access
-
- # of Garages:
- 2
-
- View:
- Mountain(s)
Interior
-
- Interior Features:
- High Speed Internet, Granite Counters, Eat-in Kitchen, Breakfast Bar, 9+ Flat Ceilings, No Interior Steps, Kitchen Island, Pantry, Full Bth Master Bdrm
-
- Heating:
- Natural Gas
-
- Cooling:
- Central Air
-
- Fireplaces:
- None
-
- # of Stories:
- 1
Exterior
-
- Exterior Features:
- Private Yard, Screened in Patio(s)
-
- Lot Description:
- Sprinklers In Front, Desert Front, Dirt Back, Gravel/Stone Back, Synthetic Grass Back
-
- Windows:
- Dual Pane
-
- Roof:
- Tile
-
- Construction:
- Stucco, Wood Frame, Painted
School Information
-
- District:
- Phoenix Union High School District
-
- Elementary:
- Southwest Elementary School
-
- Middle:
- Southwest Elementary School
-
- High:
- Cesar Chavez High School
Listing Details
- Listing Office:
- Keller Williams Realty Sonoran Living
