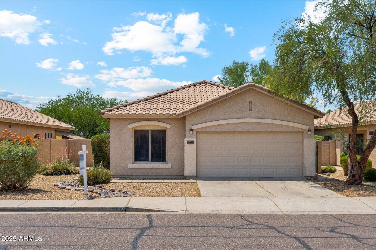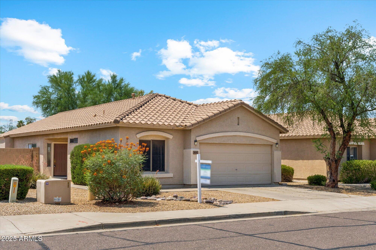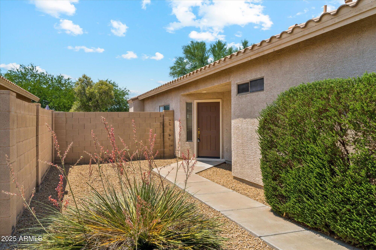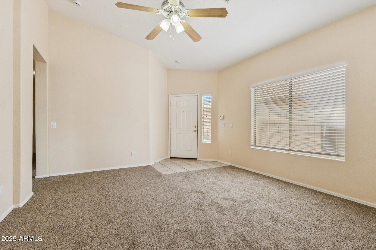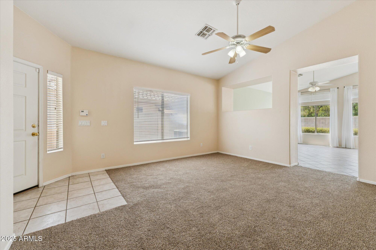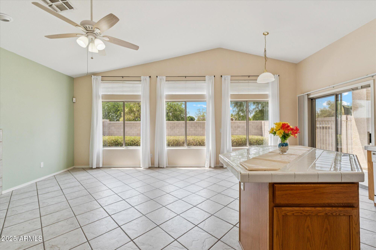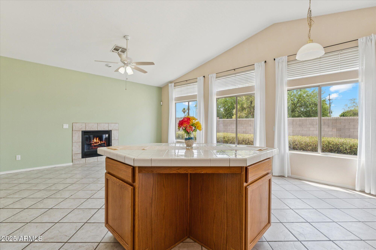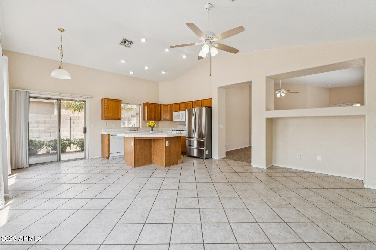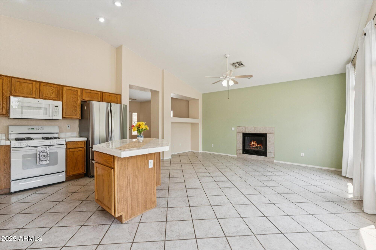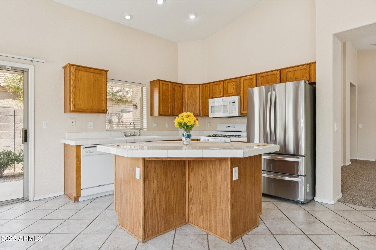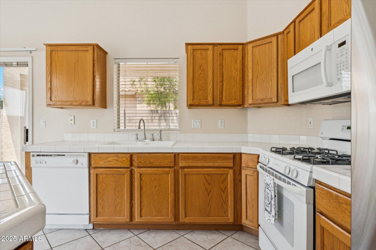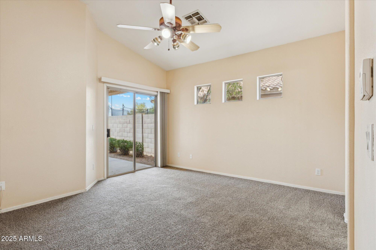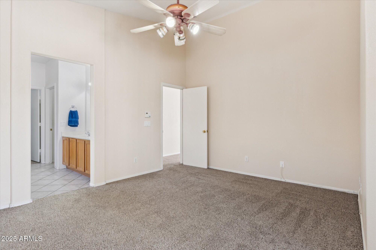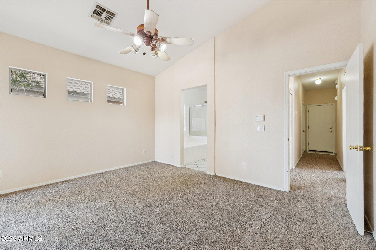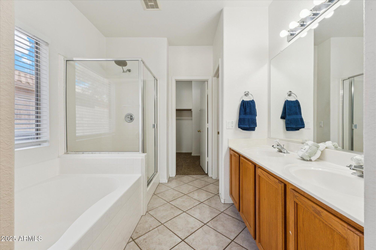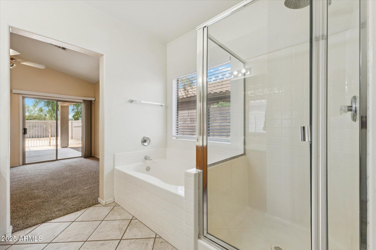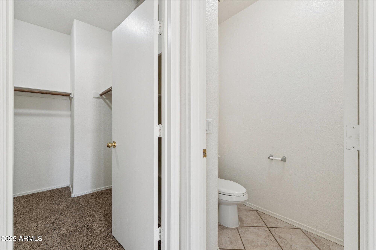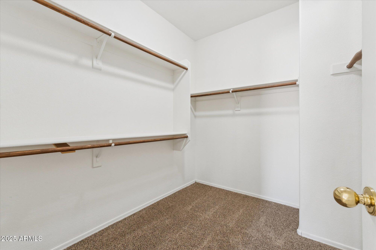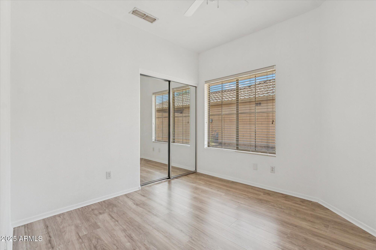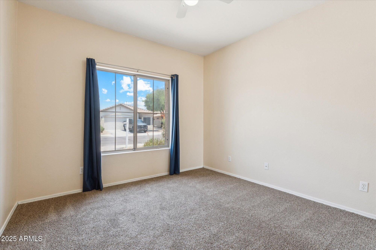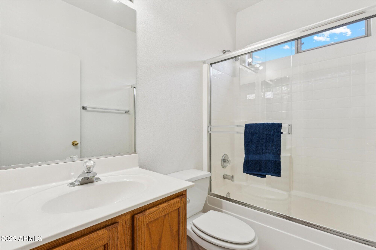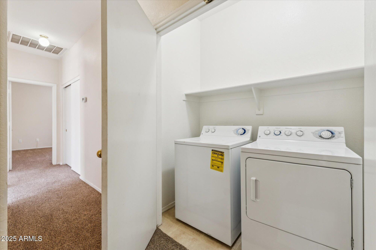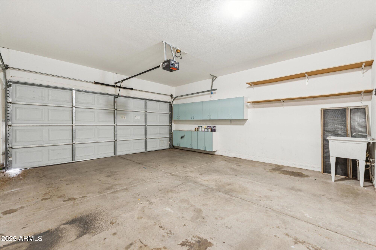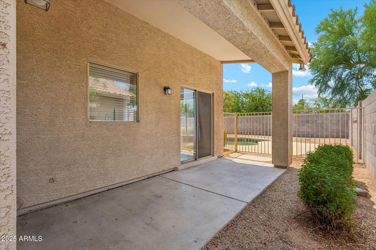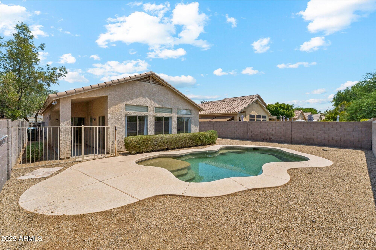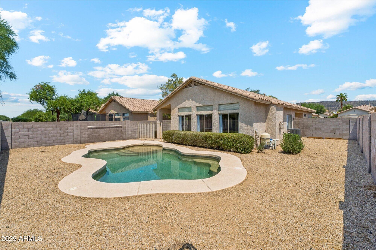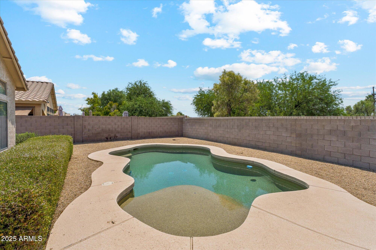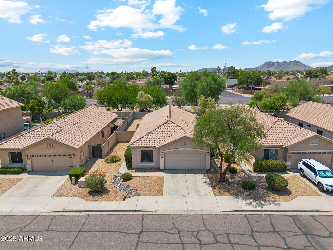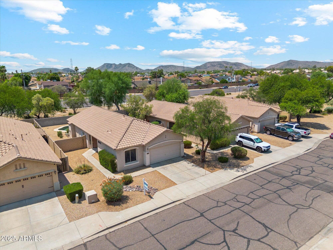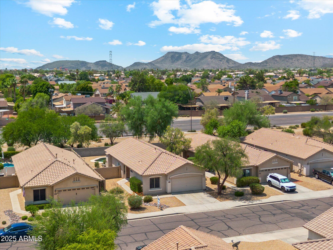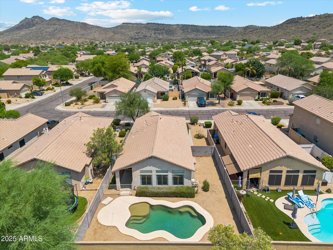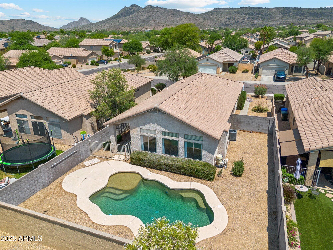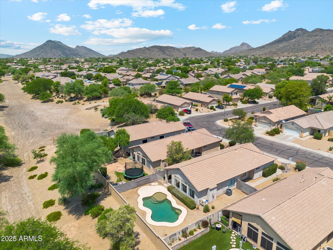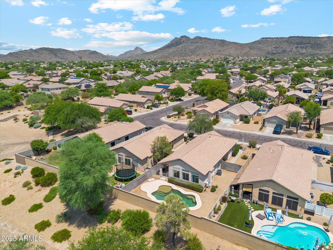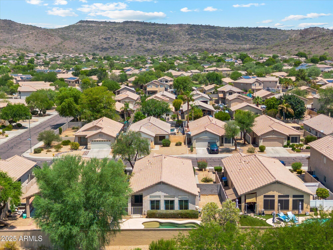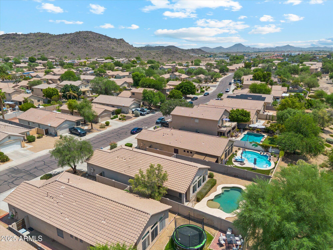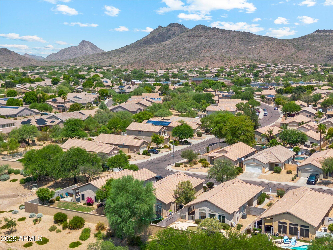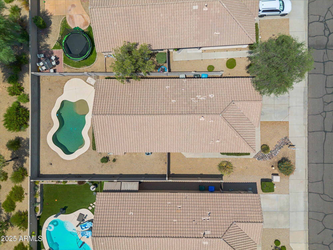$485,000 - 4051 W Buckskin Trail, Phoenix
- 3
- Bedrooms
- 2
- Baths
- 1,511
- SQ. Feet
- 0.14
- Acres
Hurry to view this jewel. Located just west of I-17 off of Happy Valley Rd in the foothills of Stetson Hills Community. This home has all the features that you have been looking for. All kitchen appliances, as well as Full sized Washer/Dryer. Gas Fireplace in open Family Room combined with wrap around kitchen island in spacious kitchen with plenty of storage and cupboard space. In ground pool for the perfect summer days. Mountain Views, close to hike trails, shopping, schools in the Deer Valley School District. Fully renewed with paint, flooring and upgrades throughout.
Essential Information
-
- MLS® #:
- 6893381
-
- Price:
- $485,000
-
- Bedrooms:
- 3
-
- Bathrooms:
- 2.00
-
- Square Footage:
- 1,511
-
- Acres:
- 0.14
-
- Year Built:
- 1999
-
- Type:
- Residential
-
- Sub-Type:
- Single Family Residence
-
- Style:
- Ranch
-
- Status:
- Active
Community Information
-
- Address:
- 4051 W Buckskin Trail
-
- Subdivision:
- STETSON HILLS
-
- City:
- Phoenix
-
- County:
- Maricopa
-
- State:
- AZ
-
- Zip Code:
- 85083
Amenities
-
- Amenities:
- Near Bus Stop
-
- Utilities:
- APS,SW Gas3,Oth Gas (See Rmrks)
-
- Parking Spaces:
- 4
-
- Parking:
- Garage Door Opener
-
- # of Garages:
- 2
-
- View:
- Mountain(s)
-
- Pool:
- Play Pool, Fenced
Interior
-
- Interior Features:
- High Speed Internet, Double Vanity, Eat-in Kitchen, Breakfast Bar, Vaulted Ceiling(s), Kitchen Island, Full Bth Master Bdrm, Separate Shwr & Tub
-
- Heating:
- Natural Gas
-
- Cooling:
- Central Air, Ceiling Fan(s)
-
- Fireplace:
- Yes
-
- Fireplaces:
- 1 Fireplace, Family Room, Gas
-
- # of Stories:
- 1
Exterior
-
- Lot Description:
- Sprinklers In Rear, Sprinklers In Front, Desert Back, Desert Front, Auto Timer H2O Front, Auto Timer H2O Back
-
- Windows:
- Skylight(s), Solar Screens, Dual Pane
-
- Roof:
- Tile
-
- Construction:
- Stucco, Wood Frame, Painted
School Information
-
- District:
- Deer Valley Unified District
-
- Elementary:
- Desert Sage Elementary School
-
- Middle:
- Desert Sage Elementary School
-
- High:
- Sandra Day O'Connor High School
Listing Details
- Listing Office:
- Paramount Management & Realty, Llc
