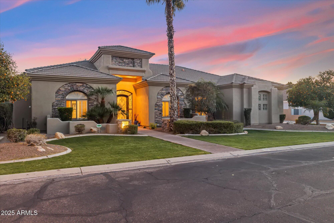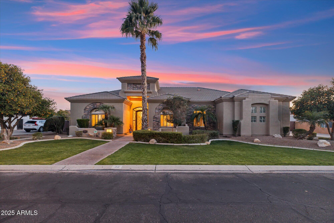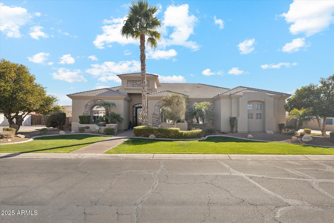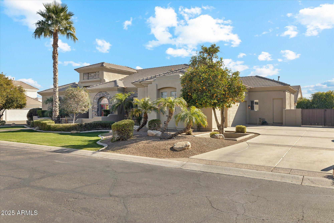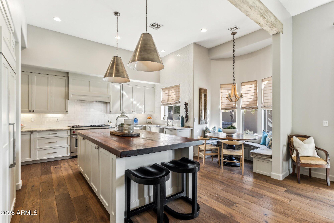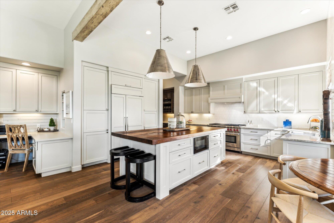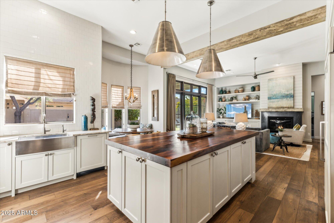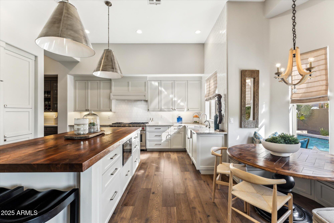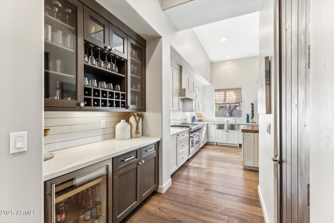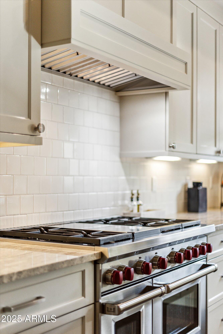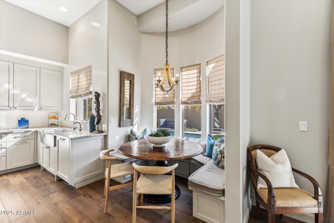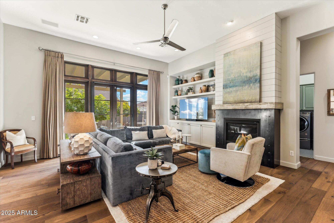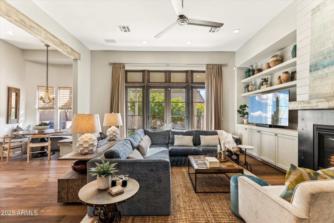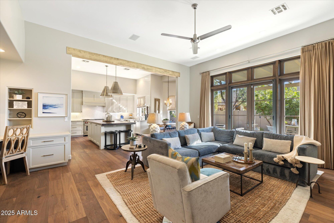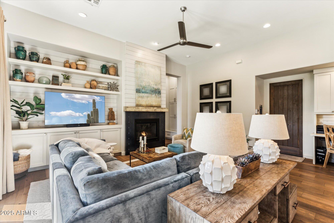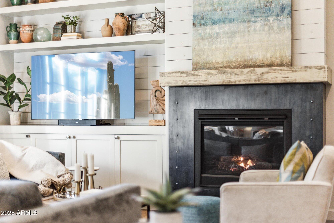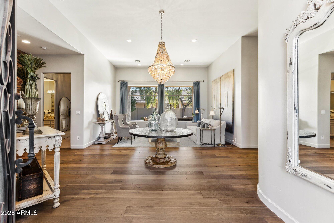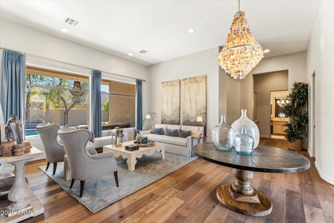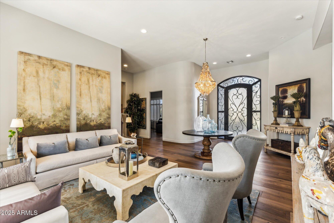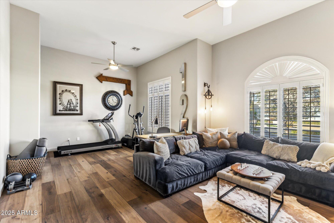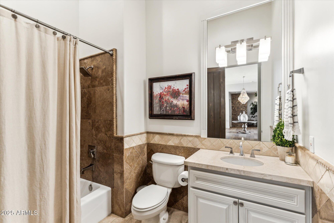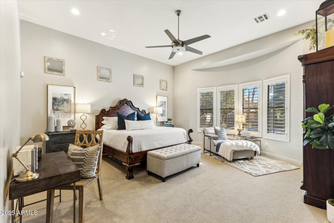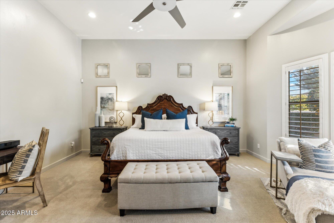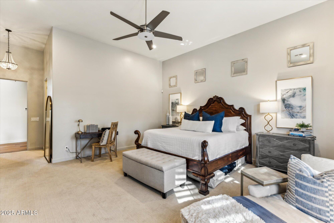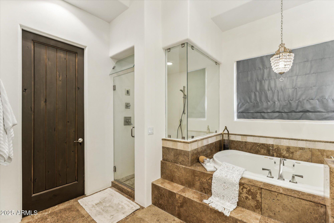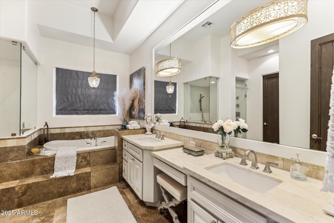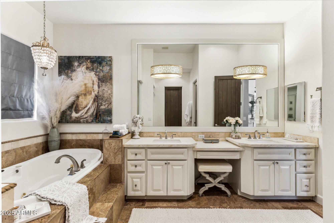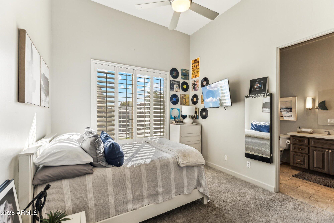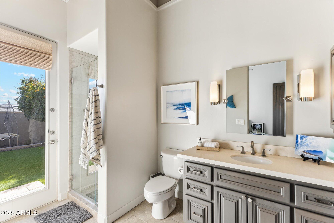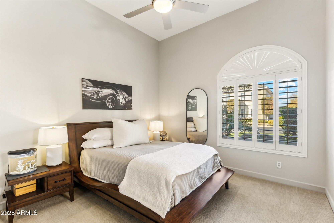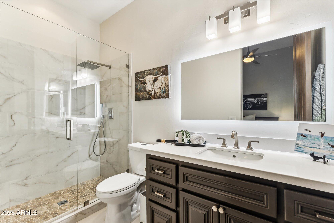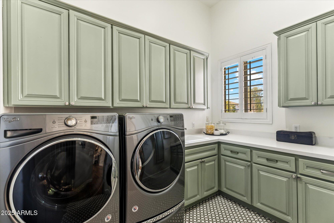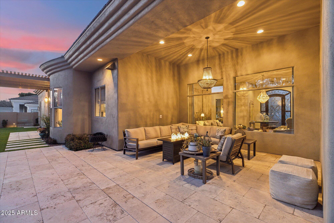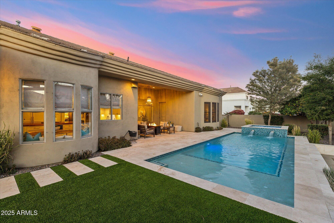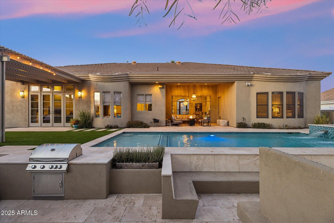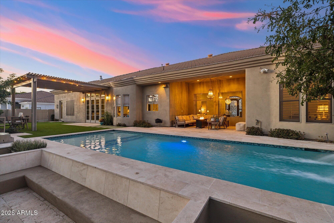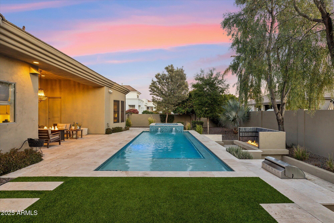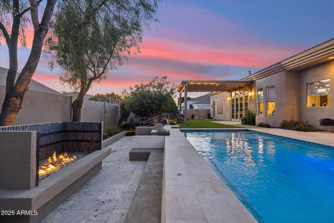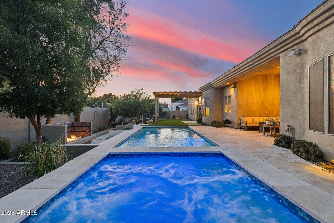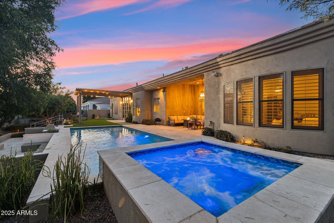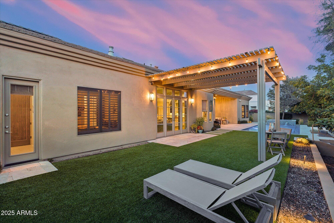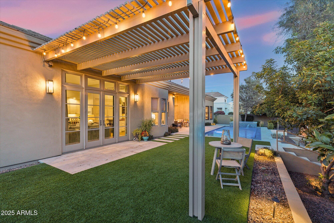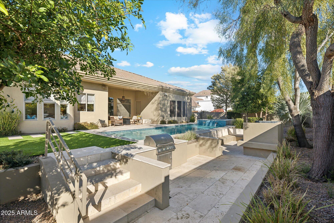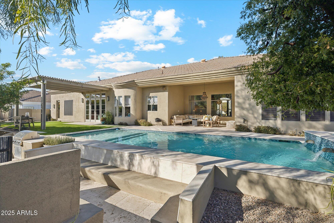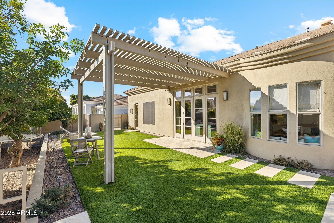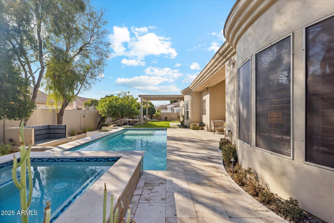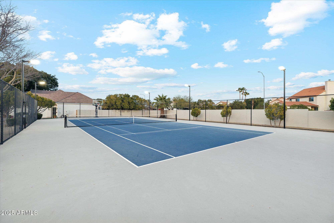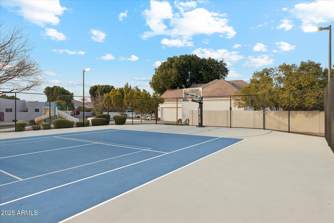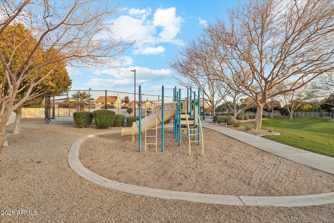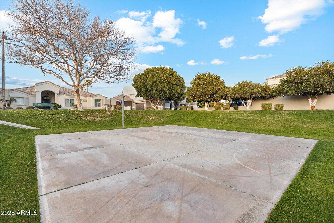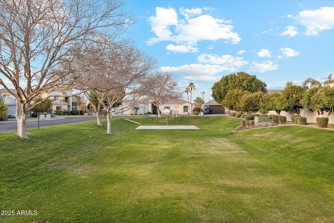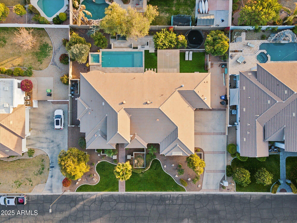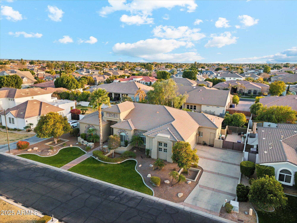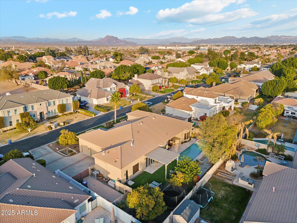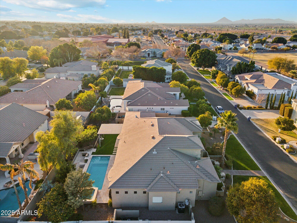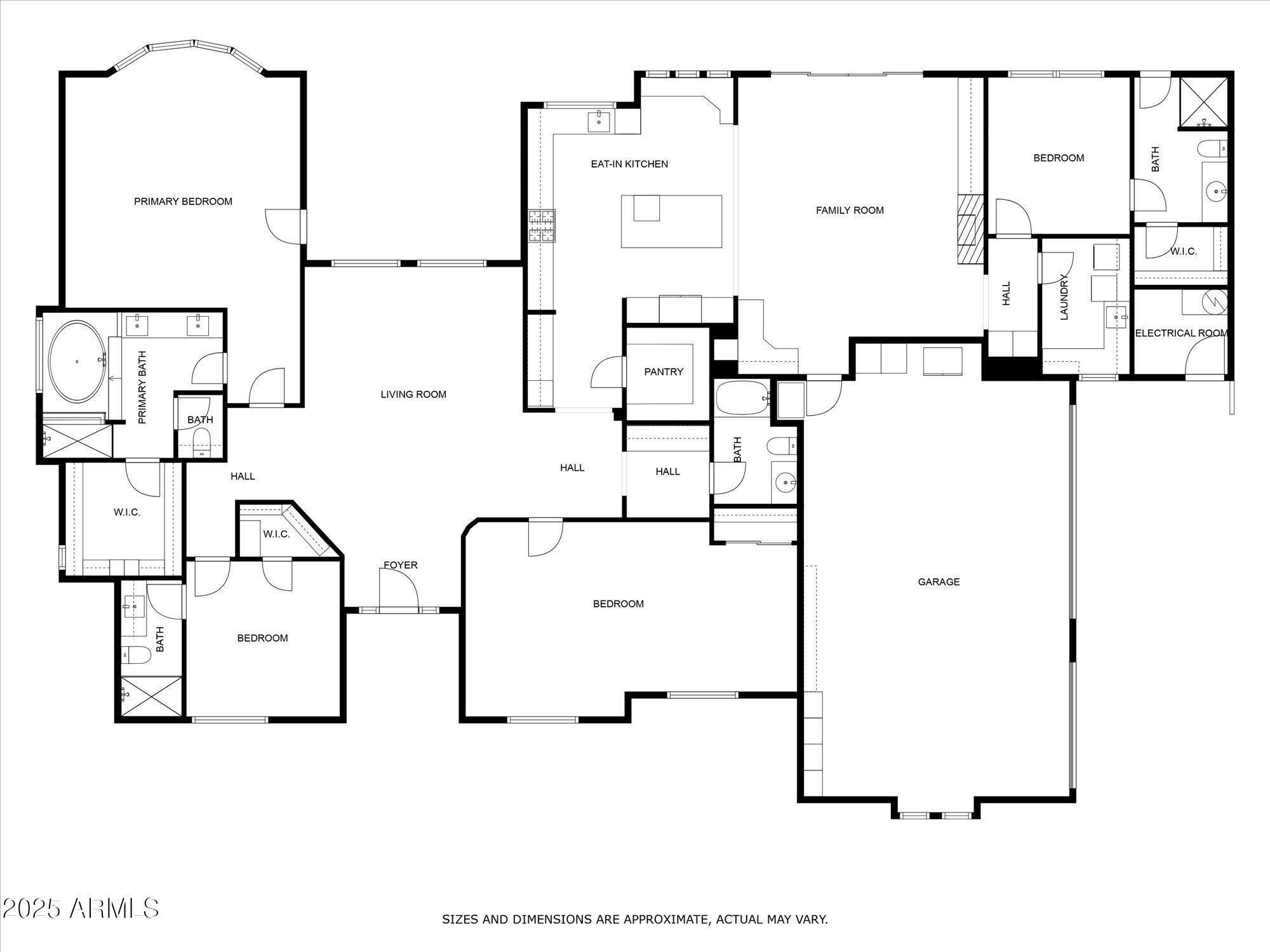$1,365,000 - 2625 N 24th Street (unit 36), Mesa
- 4
- Bedrooms
- 4
- Baths
- 3,309
- SQ. Feet
- 0.35
- Acres
Discover refined elegance in this beautifully remodeled home, professionally designed by MARA Interior Design. The entrance opens to an elegant formal living room with stunning views of the pool, spa, and glass fire pit through large windows. The chef's kitchen, equipped with high-end Wolf and Subzero appliances and a spacious walk-in pantry, and extends into a spacious family room adorned with a fireplace and built-in desk. This 3,309 sqft home includes 3 en-suite bedrooms and a versatile 4th bedroom currently used as an office and game room. Outside, a landscaped oasis awaits, complete with a covered patio, built-in BBQ, sunlit... pergola, artificial grass, heated play pool with baja shelf, large spa, and a waterfall feature. Additional features include a three-car garage... with new epoxy floors and extra parking at the RV gate slab. Situated in the gated Estates at Northridge, enjoy exclusive community amenities including a tennis/pickleball court, basketball court, and a playground. Act swiftly to secure this extraordinary property and enjoy a lifestyle marked by luxury, comfort, and style.
Essential Information
-
- MLS® #:
- 6893461
-
- Price:
- $1,365,000
-
- Bedrooms:
- 4
-
- Bathrooms:
- 4.00
-
- Square Footage:
- 3,309
-
- Acres:
- 0.35
-
- Year Built:
- 1999
-
- Type:
- Residential
-
- Sub-Type:
- Single Family Residence
-
- Status:
- Active
Community Information
-
- Address:
- 2625 N 24th Street (unit 36)
-
- Subdivision:
- ESTATES AT NORTHRIDGE
-
- City:
- Mesa
-
- County:
- Maricopa
-
- State:
- AZ
-
- Zip Code:
- 85213
Amenities
-
- Amenities:
- Pickleball, Gated, Tennis Court(s), Playground
-
- Utilities:
- SRP,City Gas3
-
- Parking Spaces:
- 7
-
- Parking:
- RV Gate, Garage Door Opener, Extended Length Garage, Direct Access, Side Vehicle Entry
-
- # of Garages:
- 3
-
- Has Pool:
- Yes
-
- Pool:
- Play Pool, Heated
Interior
-
- Interior Features:
- High Speed Internet, Granite Counters, Double Vanity, Eat-in Kitchen, 9+ Flat Ceilings, No Interior Steps, Kitchen Island, Pantry, Full Bth Master Bdrm, Separate Shwr & Tub
-
- Appliances:
- Water Purifier
-
- Heating:
- Natural Gas
-
- Cooling:
- Central Air, Ceiling Fan(s), Programmable Thmstat
-
- Fireplace:
- Yes
-
- Fireplaces:
- Fire Pit, 1 Fireplace, Family Room, Gas
-
- # of Stories:
- 1
Exterior
-
- Exterior Features:
- Storage, Built-in Barbecue
-
- Lot Description:
- Sprinklers In Rear, Sprinklers In Front, Gravel/Stone Front, Gravel/Stone Back, Grass Front, Synthetic Grass Back, Auto Timer H2O Front, Auto Timer H2O Back, Irrigation Back, Flood Irrigation
-
- Windows:
- Dual Pane
-
- Roof:
- Tile
-
- Construction:
- Stucco, Wood Frame, Painted
School Information
-
- District:
- Mesa Unified District
-
- Elementary:
- Hermosa Vista Elementary School
-
- Middle:
- Stapley Junior High School
-
- High:
- Mountain View High School
Listing Details
- Listing Office:
- Keller Williams Integrity First
