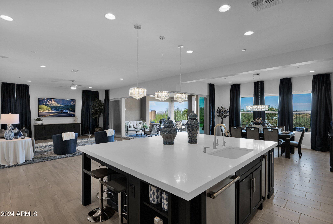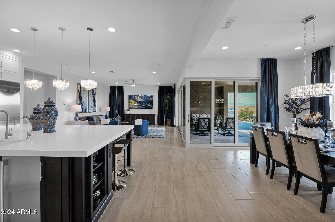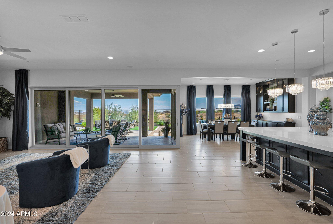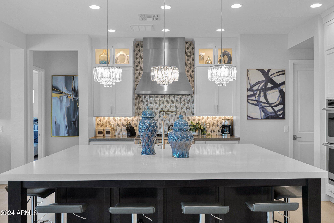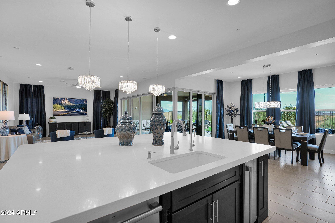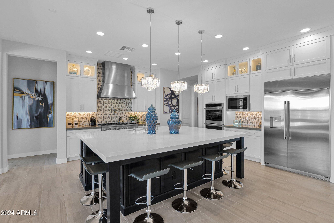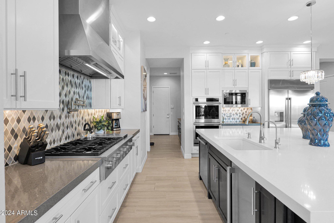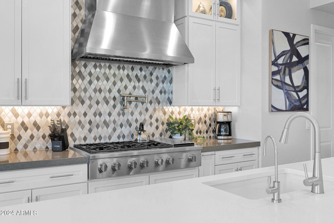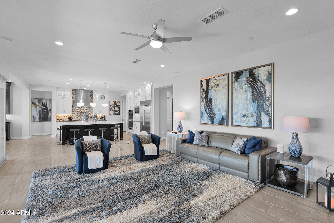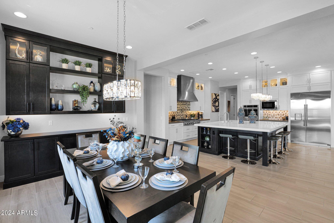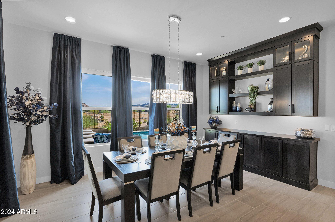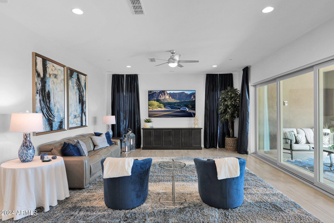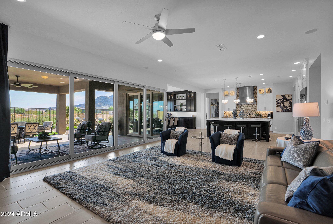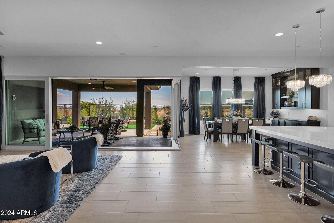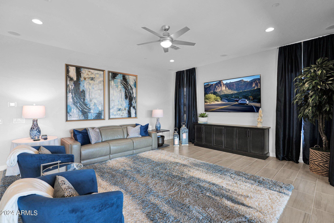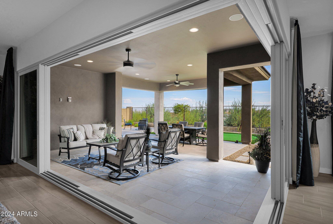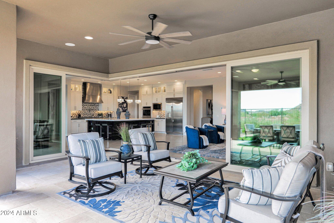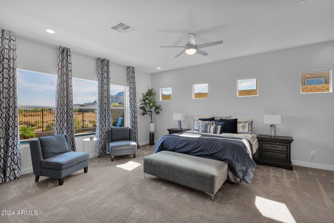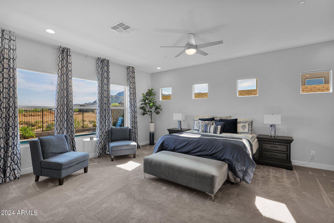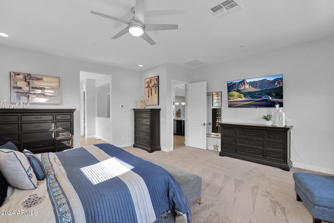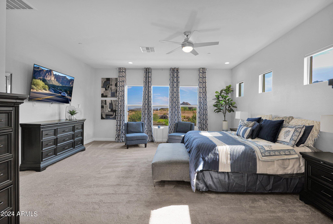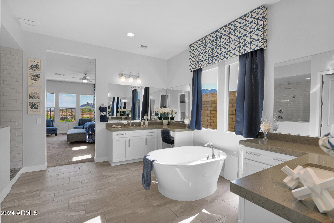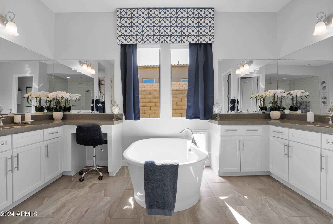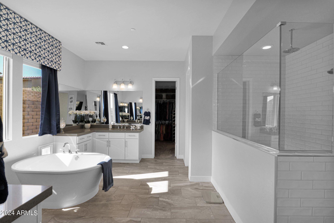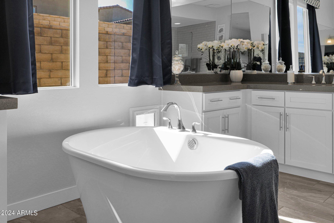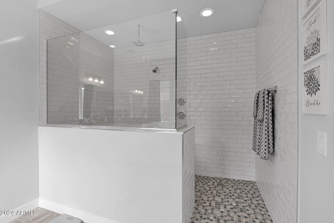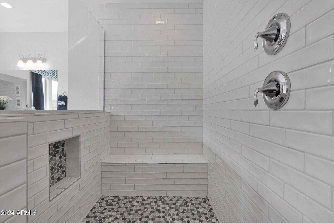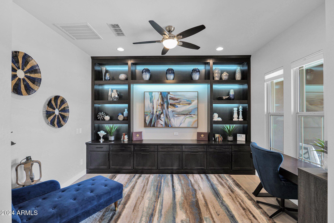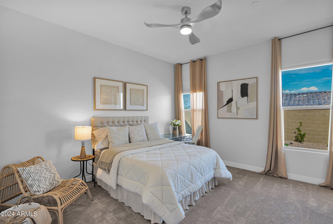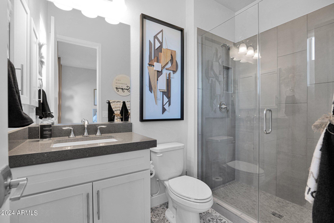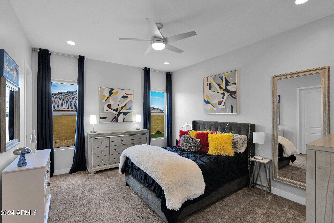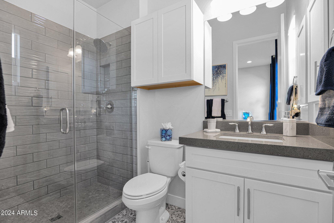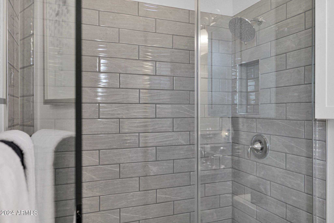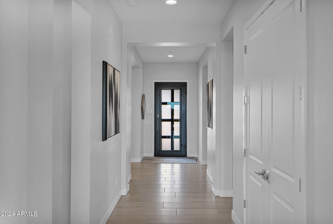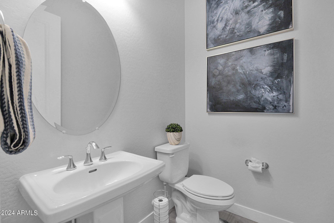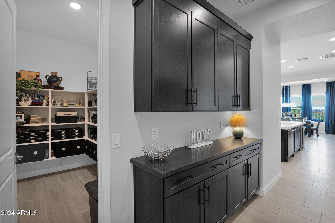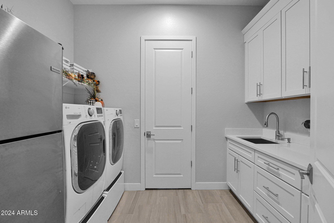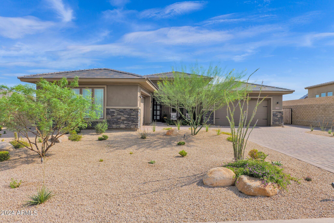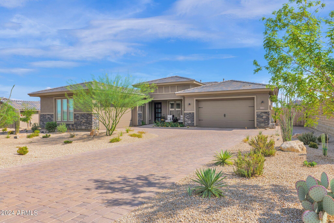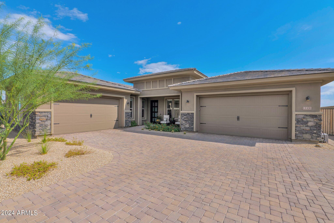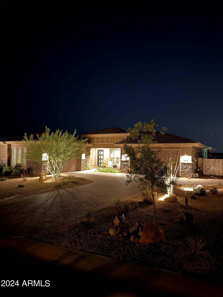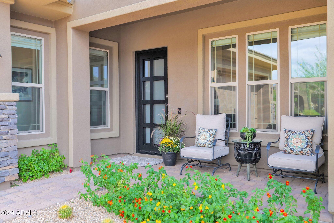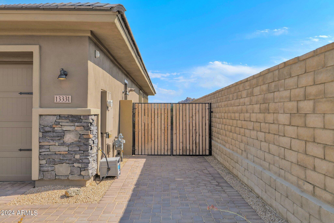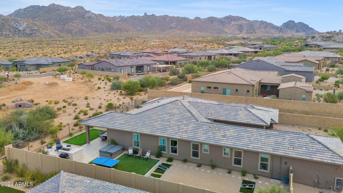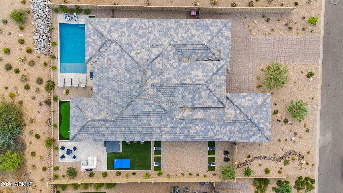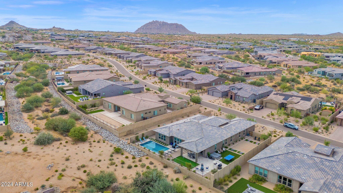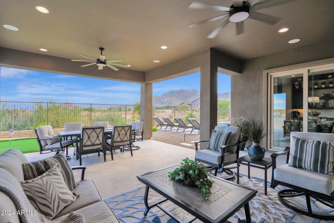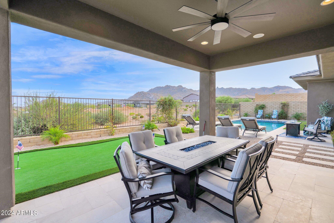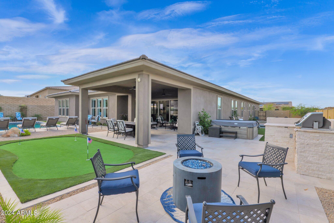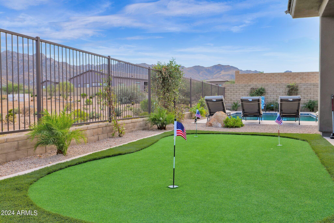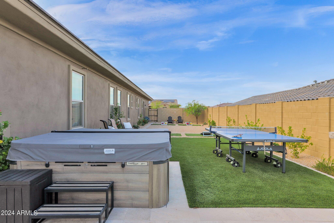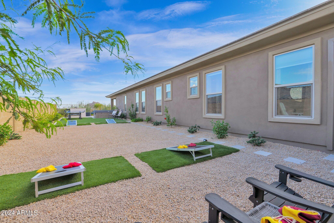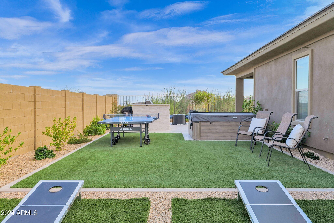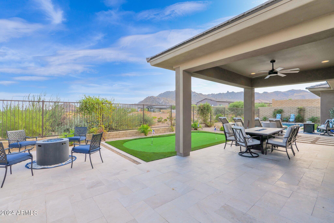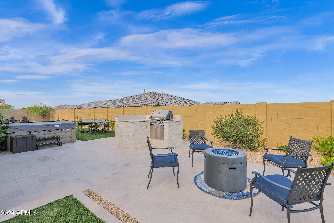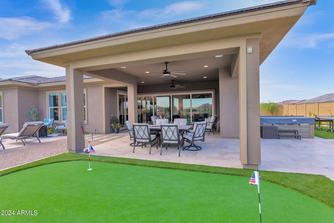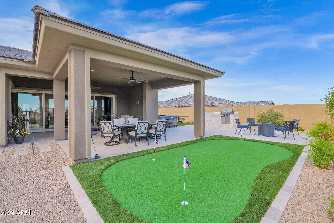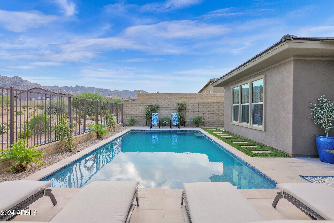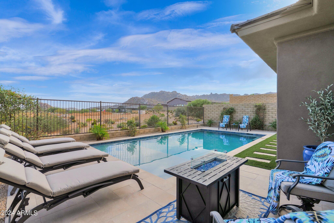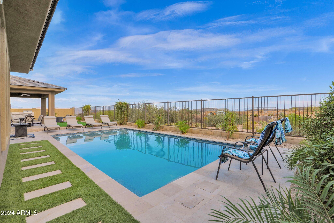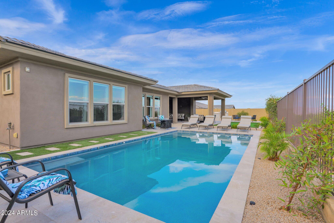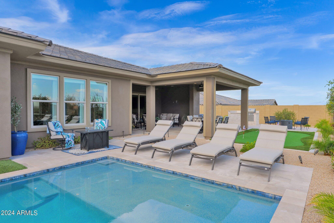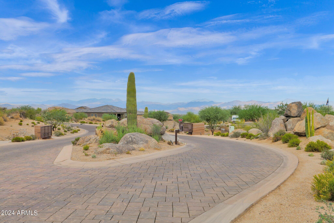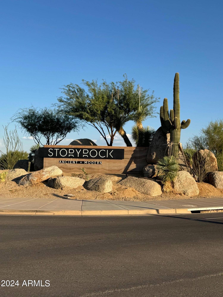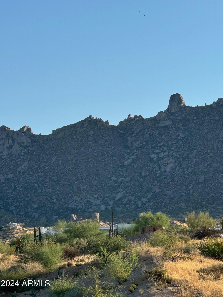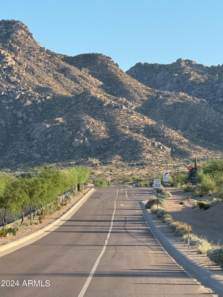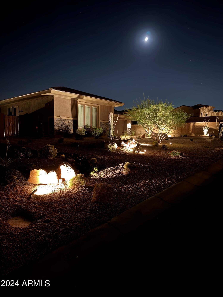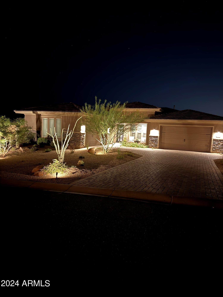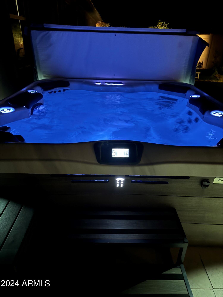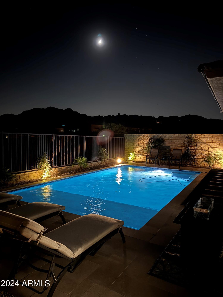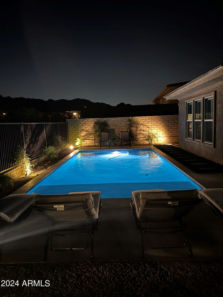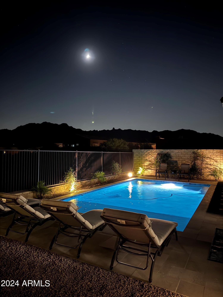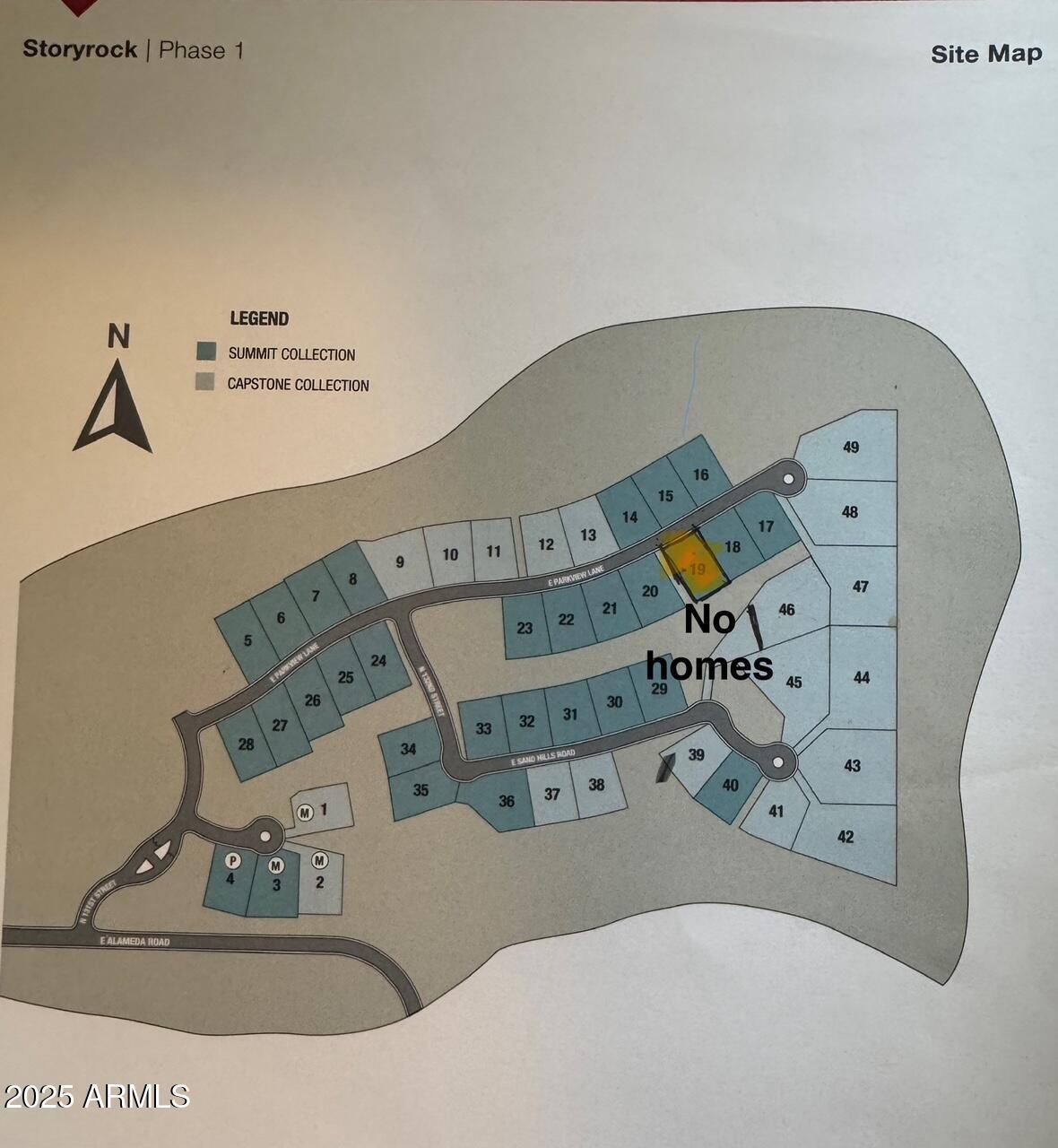$1,824,900 - 13331 E Parkview Lane, Scottsdale
- 3
- Bedrooms
- 4
- Baths
- 3,208
- SQ. Feet
- 0.32
- Acres
ABSOLUTELY STUNNING lowest priced HOME within the prestigious gated StoryRock Community! Discover this rare opportunity to own a highly upgraded, nearly new home that epitomizes luxury living at a below market price. This property features low-maintenance, lovely, well-designed landscaping & charming front porch that welcomes you through a grand iron entry door. Step inside to be captivated by a showstopping cornerless stacked wall of glass that seamlessly blends indoor & outdoor living. The resort-style backyard is an entertainer's dream boasting breathtaking views, expansive patios, built-in gas BBQ, putting green, gorgeous pool & Bullfrog Spa to complete the experience. Situated on a premium lot with uninterrupted incredible views, this home offers unparalleled serenity & beauty!!
Essential Information
-
- MLS® #:
- 6893802
-
- Price:
- $1,824,900
-
- Bedrooms:
- 3
-
- Bathrooms:
- 4.00
-
- Square Footage:
- 3,208
-
- Acres:
- 0.32
-
- Year Built:
- 2022
-
- Type:
- Residential
-
- Sub-Type:
- Single Family Residence
-
- Status:
- Active Under Contract
Community Information
-
- Address:
- 13331 E Parkview Lane
-
- Subdivision:
- STORYROCK 1C PHASE 1
-
- City:
- Scottsdale
-
- County:
- Maricopa
-
- State:
- AZ
-
- Zip Code:
- 85255
Amenities
-
- Amenities:
- Gated, Biking/Walking Path
-
- Utilities:
- APS,SW Gas3
-
- Parking Spaces:
- 9
-
- Parking:
- Garage Door Opener, Extended Length Garage, Direct Access
-
- # of Garages:
- 4
-
- View:
- Mountain(s)
-
- Pool:
- Private
Interior
-
- Interior Features:
- High Speed Internet, Double Vanity, Eat-in Kitchen, 9+ Flat Ceilings, Soft Water Loop, Kitchen Island, Pantry, Full Bth Master Bdrm, Separate Shwr & Tub
-
- Appliances:
- Gas Cooktop
-
- Heating:
- Natural Gas
-
- Cooling:
- Central Air, Ceiling Fan(s), Programmable Thmstat
-
- Fireplace:
- Yes
-
- Fireplaces:
- Fire Pit
-
- # of Stories:
- 1
Exterior
-
- Exterior Features:
- Storage, Built-in Barbecue
-
- Lot Description:
- Sprinklers In Rear, Sprinklers In Front, Desert Back, Desert Front, Synthetic Grass Back, Auto Timer H2O Front, Auto Timer H2O Back, Irrigation Front
-
- Windows:
- Low-Emissivity Windows, Dual Pane, ENERGY STAR Qualified Windows
-
- Roof:
- Tile
-
- Construction:
- Stucco, Wood Frame, Blown Cellulose, Painted, Stone
School Information
-
- District:
- Cave Creek Unified District
-
- Elementary:
- Horseshoe Trails Elementary School
-
- Middle:
- Sonoran Trails Middle School
-
- High:
- Cactus Shadows High School
Listing Details
- Listing Office:
- Homesmart
