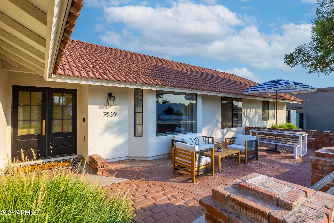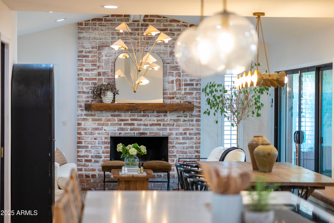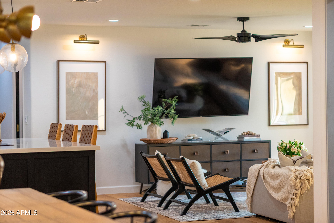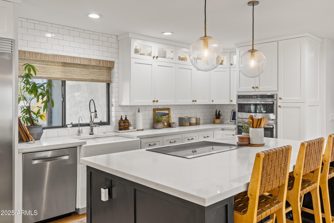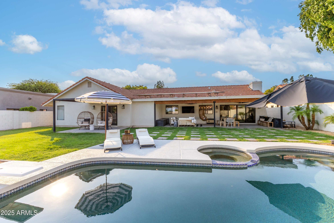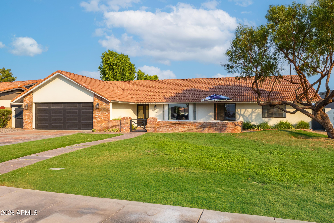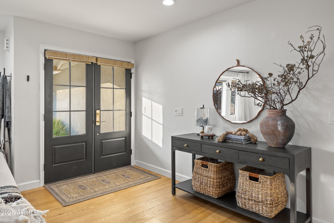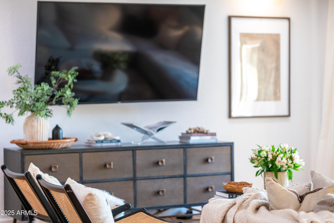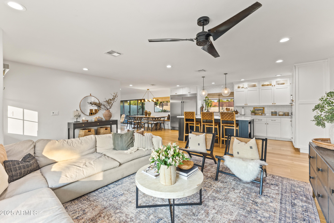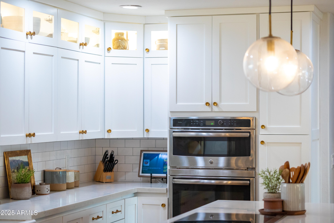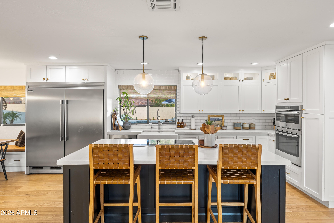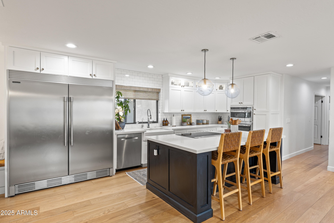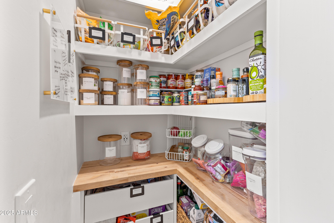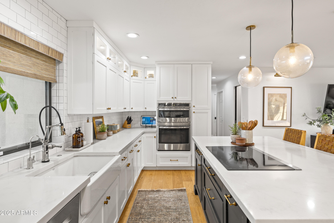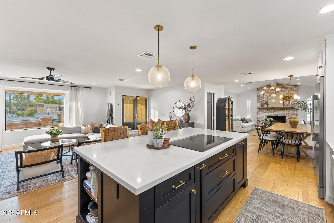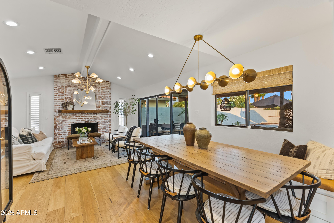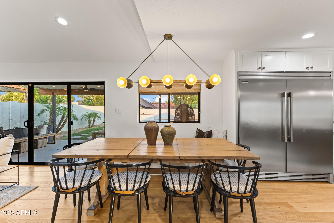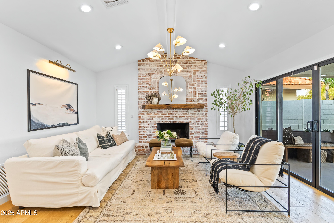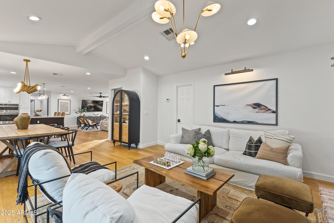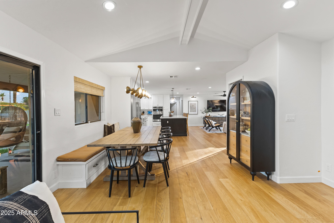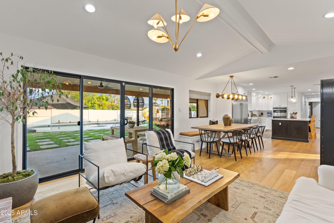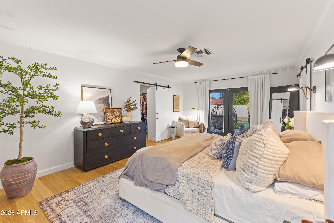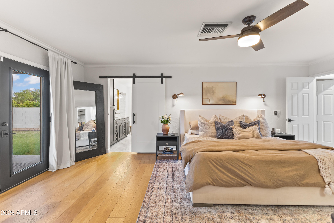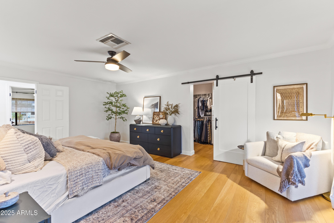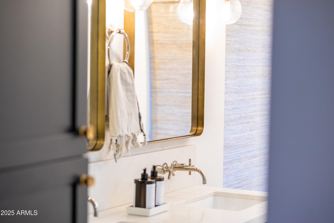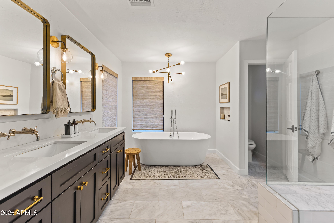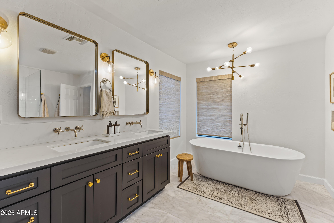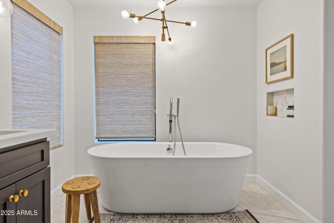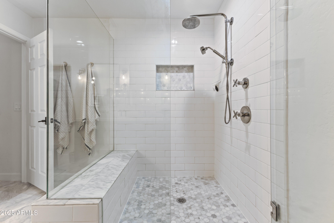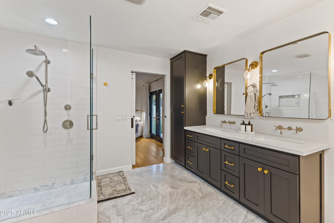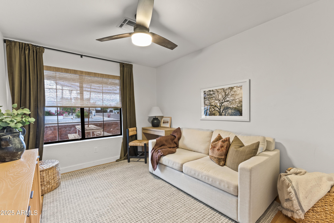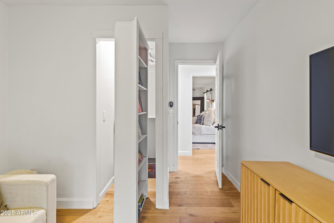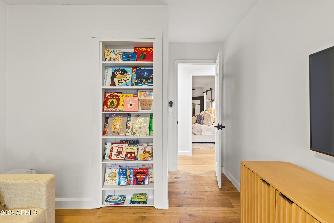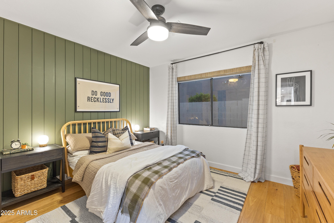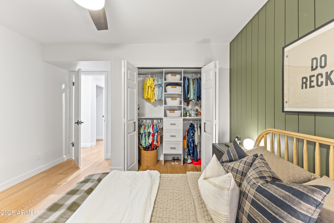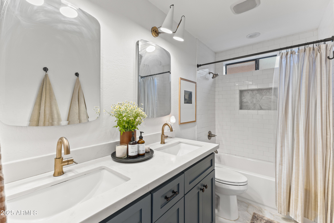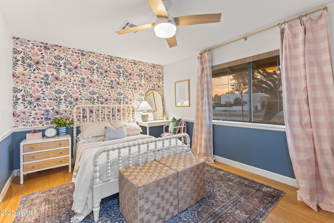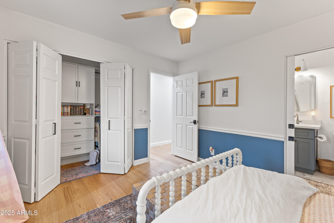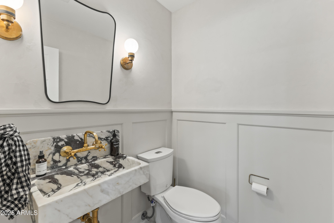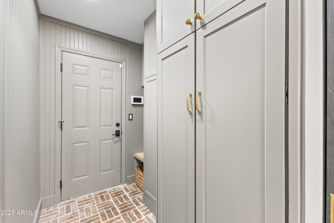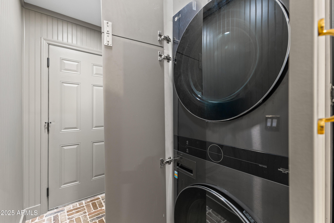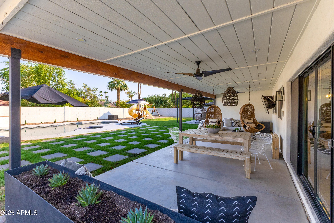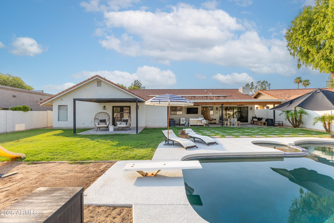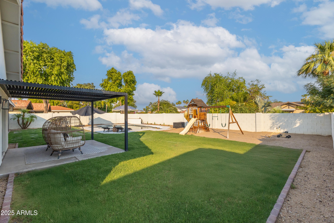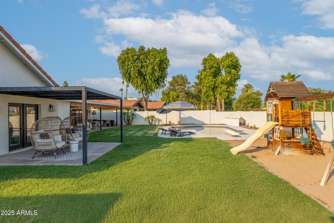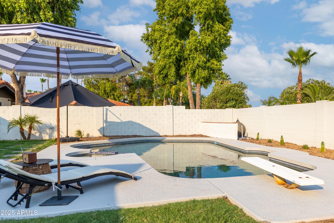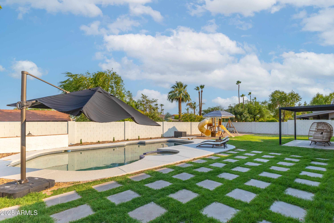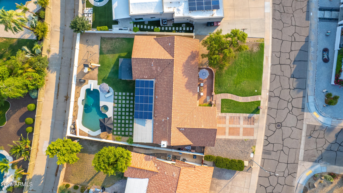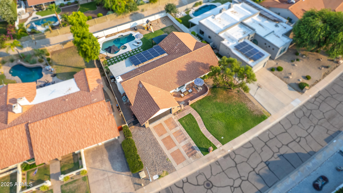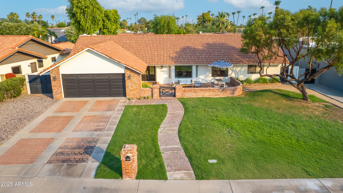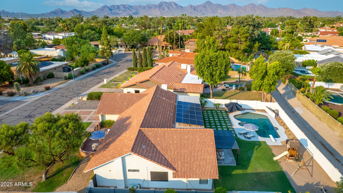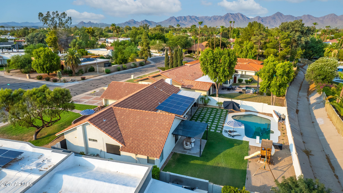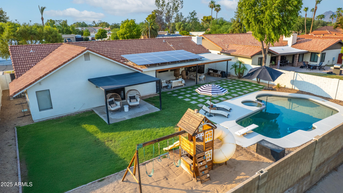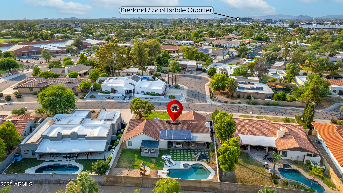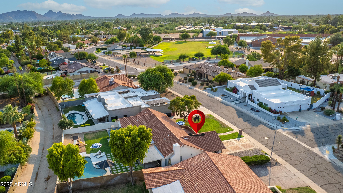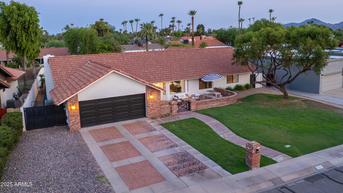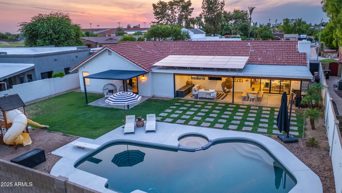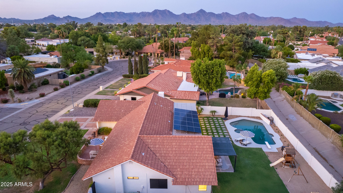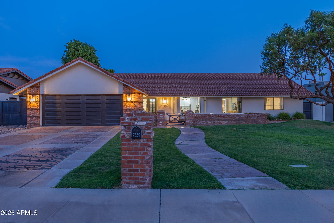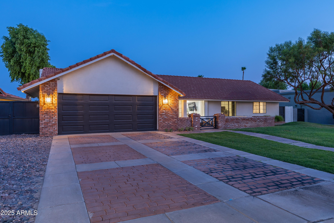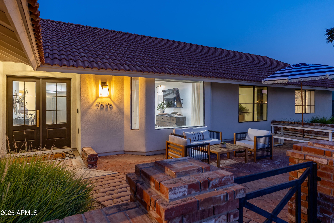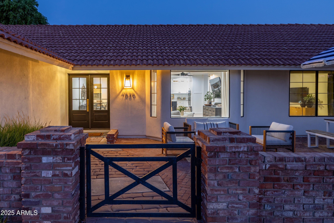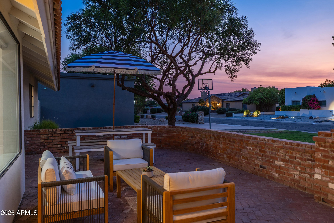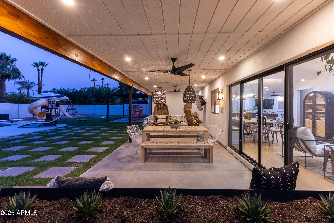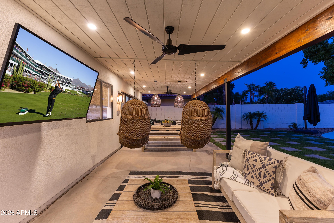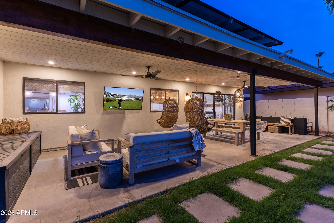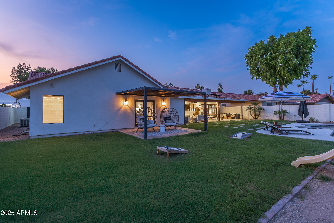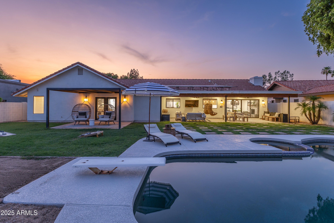$1,489,000 - 7539 E Corrine Road, Scottsdale
- 4
- Bedrooms
- 3
- Baths
- 2,300
- SQ. Feet
- 0.27
- Acres
Welcome to this beautifully reimagined 4-bedroom, 2.5-bath home located in the heart of Scottsdale's sought-after 85260 zip code. Every detail of this upscale remodel has been thoughtfully curated for modern living, blending luxury and comfort with effortless style. Home features an open concept with hardwood floors, custom tile work, and designer finishes. The gourmet kitchen boasts an induction cooktop, extra-large side-by-side fridge/freezer and oversized island. Spacious primary suite with spa-inspired bath with marble floors. Half bath includes marble sink and roman clay walls. Redesigned backyard oasis is perfect for relaxing or entertaining in addition to a secondary covered patio off the master. Located near top-rated schools, dining, and shopping. NO HOA!
Essential Information
-
- MLS® #:
- 6894047
-
- Price:
- $1,489,000
-
- Bedrooms:
- 4
-
- Bathrooms:
- 3.00
-
- Square Footage:
- 2,300
-
- Acres:
- 0.27
-
- Year Built:
- 1985
-
- Type:
- Residential
-
- Sub-Type:
- Single Family Residence
-
- Status:
- Active
Community Information
-
- Address:
- 7539 E Corrine Road
-
- Subdivision:
- RANCHO SAN CARLOS
-
- City:
- Scottsdale
-
- County:
- Maricopa
-
- State:
- AZ
-
- Zip Code:
- 85260
Amenities
-
- Utilities:
- APS
-
- Parking Spaces:
- 2
-
- Parking:
- RV Access/Parking, RV Gate, Garage Door Opener, Direct Access, Attch'd Gar Cabinets
-
- # of Garages:
- 2
-
- Pool:
- Diving Pool, Fenced
Interior
-
- Interior Features:
- High Speed Internet, Double Vanity, Eat-in Kitchen, 9+ Flat Ceilings, Vaulted Ceiling(s), Kitchen Island, Pantry, Full Bth Master Bdrm, Separate Shwr & Tub
-
- Heating:
- Electric
-
- Cooling:
- Central Air, Ceiling Fan(s)
-
- Fireplace:
- Yes
-
- Fireplaces:
- 1 Fireplace, Family Room
-
- # of Stories:
- 1
Exterior
-
- Exterior Features:
- Playground, Private Yard
-
- Lot Description:
- Sprinklers In Rear, Sprinklers In Front, Cul-De-Sac, Grass Front, Grass Back, Auto Timer H2O Front, Auto Timer H2O Back
-
- Windows:
- Solar Screens, Dual Pane
-
- Roof:
- Tile
-
- Construction:
- Brick Veneer, Stucco, Other, Wood Frame, Low VOC Paint, Painted
School Information
-
- District:
- Paradise Valley Unified District
-
- Elementary:
- Sonoran Sky Elementary School
-
- Middle:
- Desert Shadows Middle School
-
- High:
- Horizon High School
Listing Details
- Listing Office:
- Real Broker
