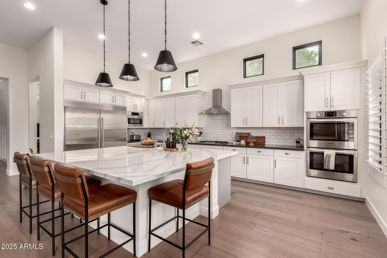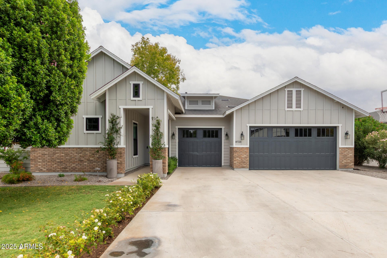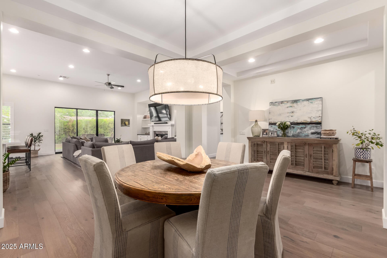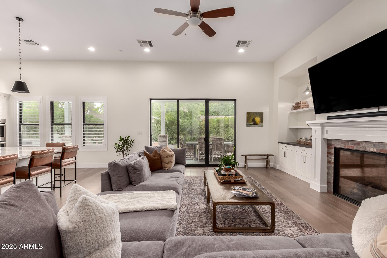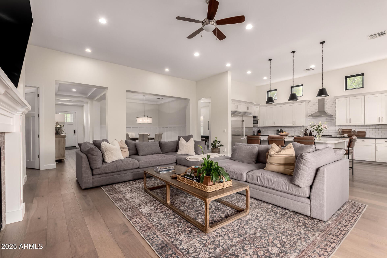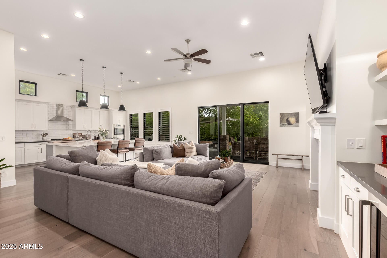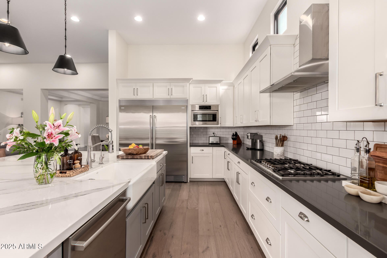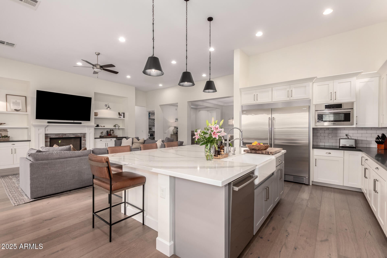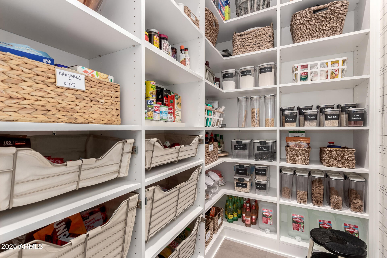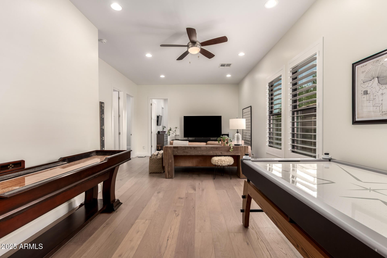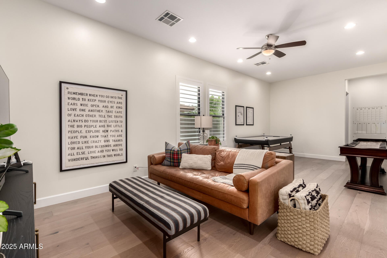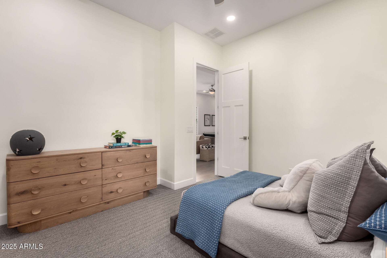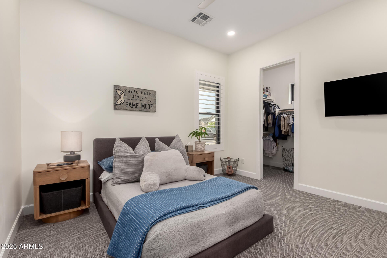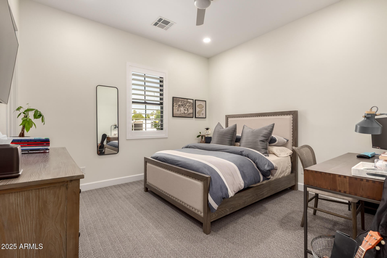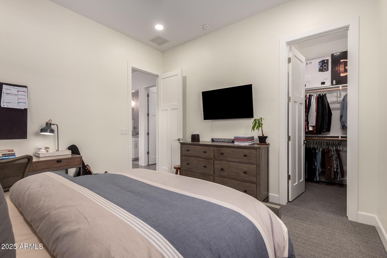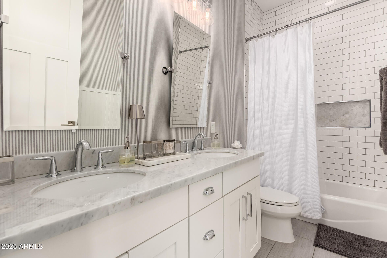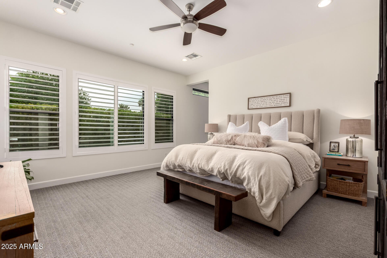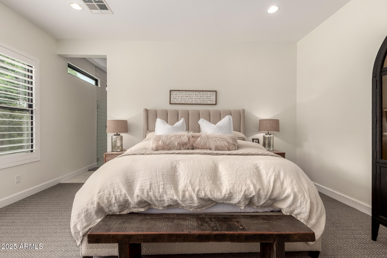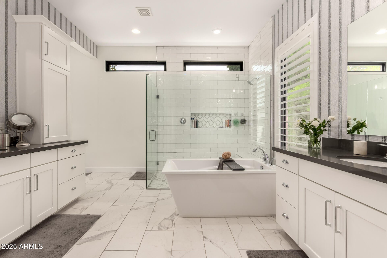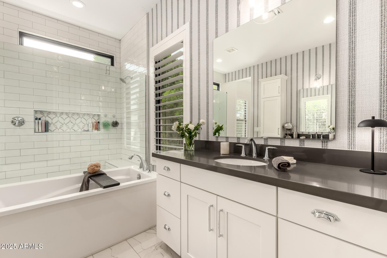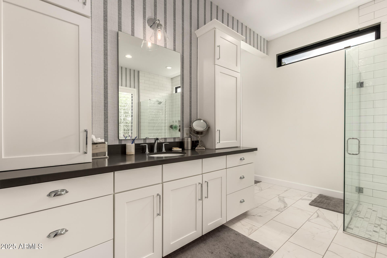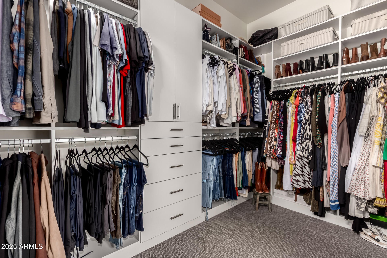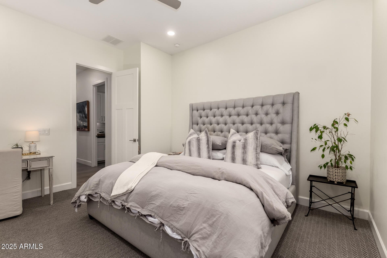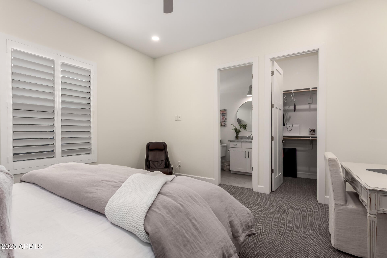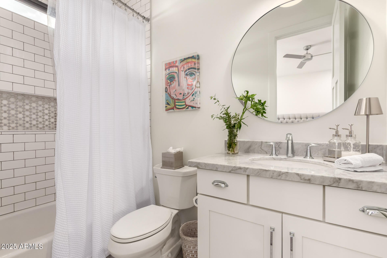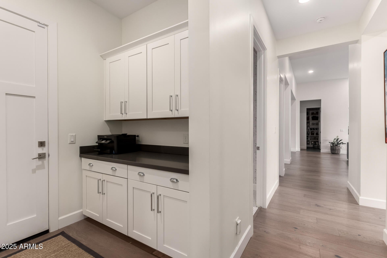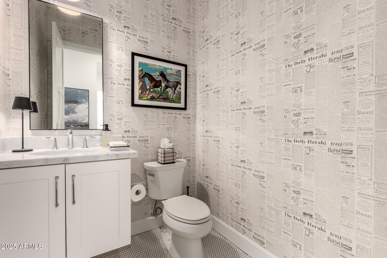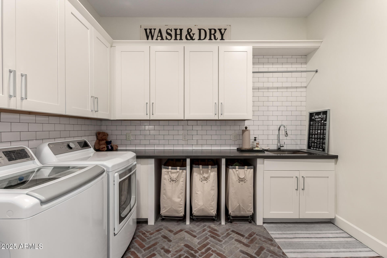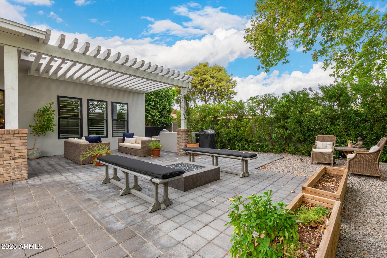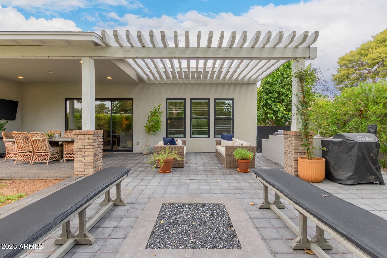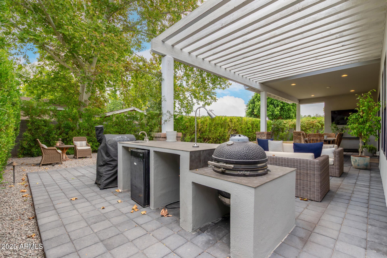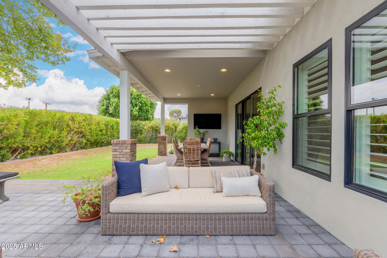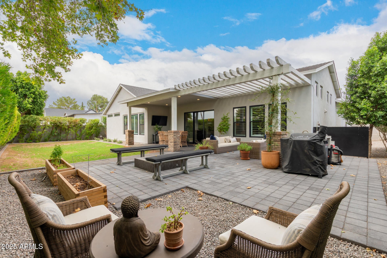$1,495,000 - 8723 N 9th Avenue, Phoenix
- 4
- Bedrooms
- 4
- Baths
- 3,448
- SQ. Feet
- 0.26
- Acres
Built in 2018, this 4-bedroom, 3.5-bath home offers a spacious, open floorplan with high-end finishes and thoughtful design throughout. Tall ceilings, hardwood floors, designer paint, custom millwork, plantation shutters, and carefully chosen wallpaper add character and warmth to every room. Each bedroom includes a walk-in closet, and the separate kids' wing with its own teen room creates space and flexibility for family living. The kitchen is designed for both function and gathering, featuring a large island with farmhouse sink, Bosch appliances (excluding fridge), a 72'' Electrolux refrigerator, double ovens, and a gas cooktop. The living room offers 14-foot ceilings, an oversized gas fireplace, and a 3-panel sliding glass door that opens wide to the private backyard, ideal for indoor-outdoor living. Out back, you'll find a paver patio with a built-in kitchen island and egg-style BBQ, a dedicated fire pit seating area, and a large grassy lawn surrounded by mature trees. The oversized primary suite includes a spacious bedroom and bath, offering a quiet and comfortable retreat. The oversized laundry room adds convenience and extra storage, with space to accommodate your daily routines with ease. A 3-car garage adds even more functionality, with plenty of room for vehicles, gear, or hobbies. Located in a sought-after North Central Phoenix neighborhood, this home brings together modern design, quality upgrades, and family-friendly spaces in one of the city's most desirable areas.
Essential Information
-
- MLS® #:
- 6894060
-
- Price:
- $1,495,000
-
- Bedrooms:
- 4
-
- Bathrooms:
- 4.00
-
- Square Footage:
- 3,448
-
- Acres:
- 0.26
-
- Year Built:
- 2018
-
- Type:
- Residential
-
- Sub-Type:
- Single Family Residence
-
- Style:
- Ranch
-
- Status:
- Active
Community Information
-
- Address:
- 8723 N 9th Avenue
-
- Subdivision:
- Acacia Court
-
- City:
- Phoenix
-
- County:
- Maricopa
-
- State:
- AZ
-
- Zip Code:
- 85021
Amenities
-
- Utilities:
- SRP,SW Gas3
-
- Parking Spaces:
- 6
-
- Parking:
- Garage Door Opener, Attch'd Gar Cabinets
-
- # of Garages:
- 3
Interior
-
- Interior Features:
- High Speed Internet, Double Vanity, Eat-in Kitchen, Breakfast Bar, 9+ Flat Ceilings, No Interior Steps, Kitchen Island, Pantry, Full Bth Master Bdrm, Separate Shwr & Tub
-
- Appliances:
- Gas Cooktop
-
- Heating:
- Electric
-
- Cooling:
- Central Air, Ceiling Fan(s)
-
- Fireplace:
- Yes
-
- Fireplaces:
- Fire Pit, 1 Fireplace, Family Room, Gas
-
- # of Stories:
- 1
Exterior
-
- Exterior Features:
- Misting System, Built-in Barbecue
-
- Lot Description:
- Sprinklers In Rear, Sprinklers In Front, Cul-De-Sac, Grass Front, Grass Back
-
- Windows:
- Low-Emissivity Windows, Dual Pane
-
- Roof:
- Composition
-
- Construction:
- Brick Veneer, Spray Foam Insulation, Stucco, Wood Frame, Low VOC Paint, Painted, Ducts Professionally Air-Sealed
School Information
-
- District:
- Glendale Union High School District
-
- Elementary:
- Richard E Miller School
-
- Middle:
- Royal Palm Middle School
-
- High:
- Sunnyslope High School
Listing Details
- Listing Office:
- Compass
