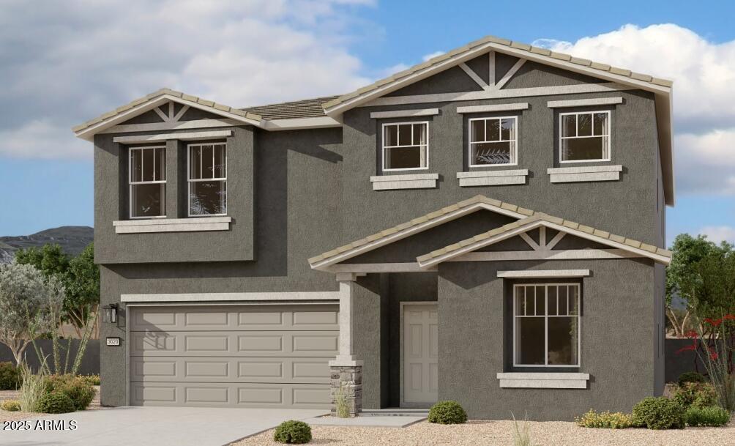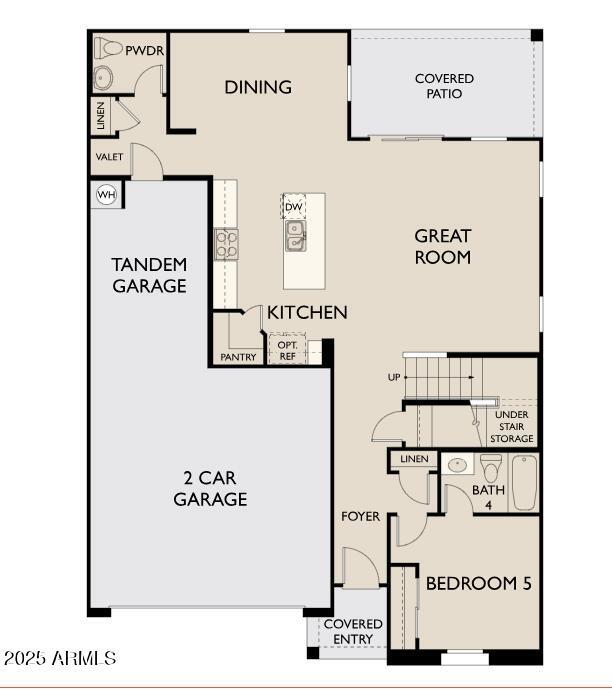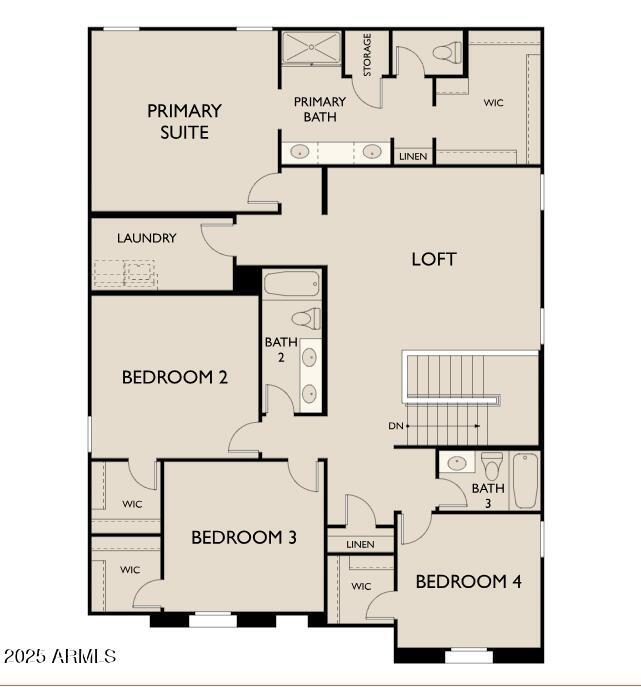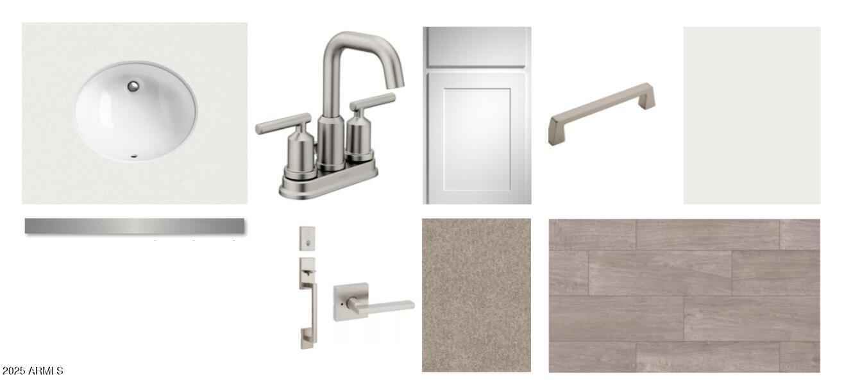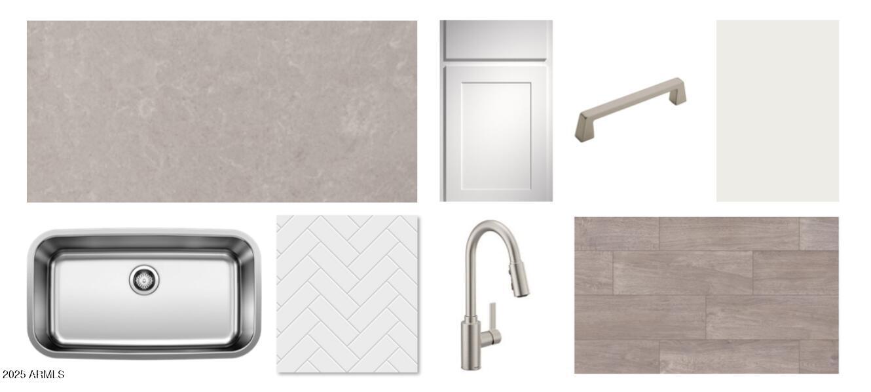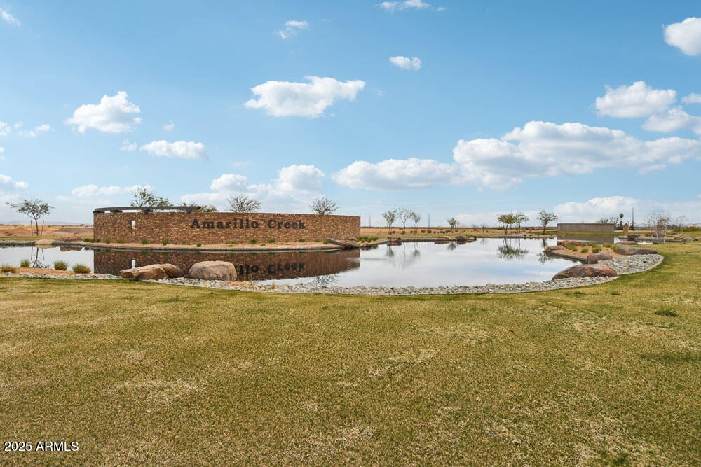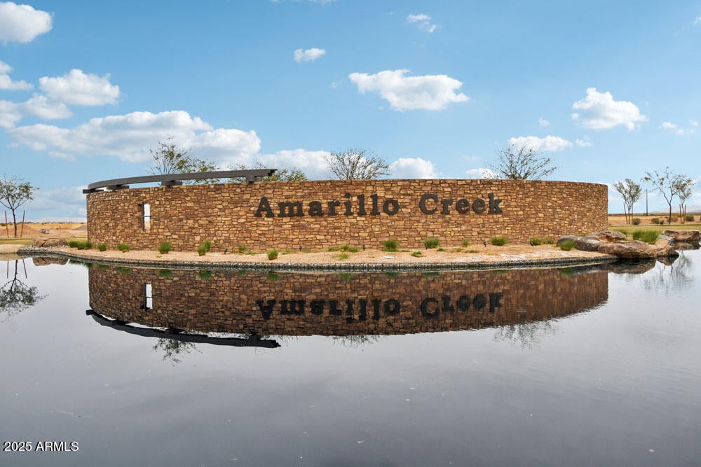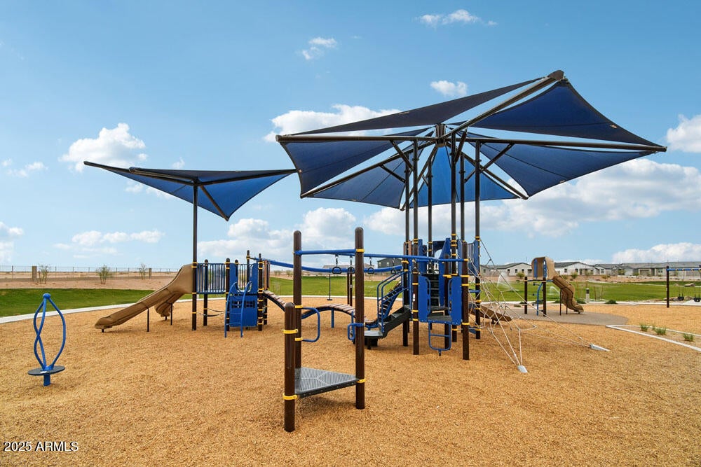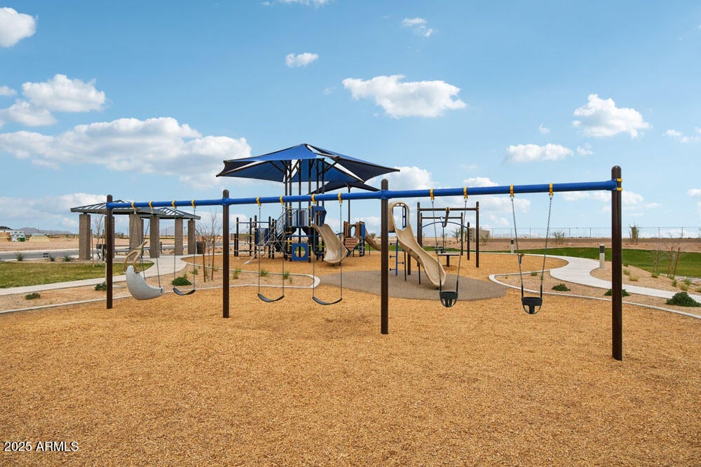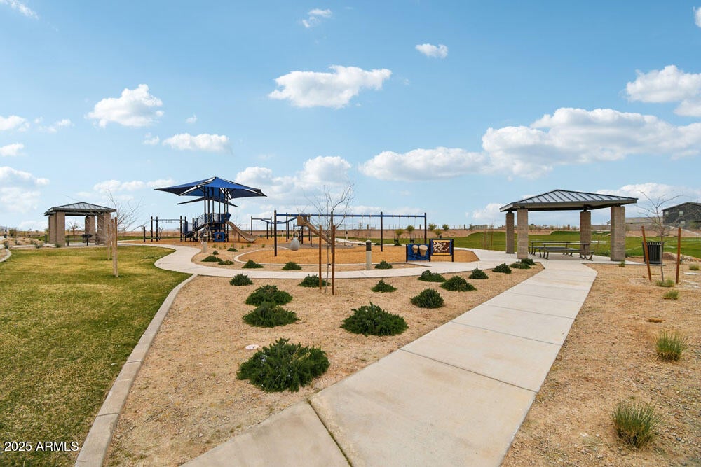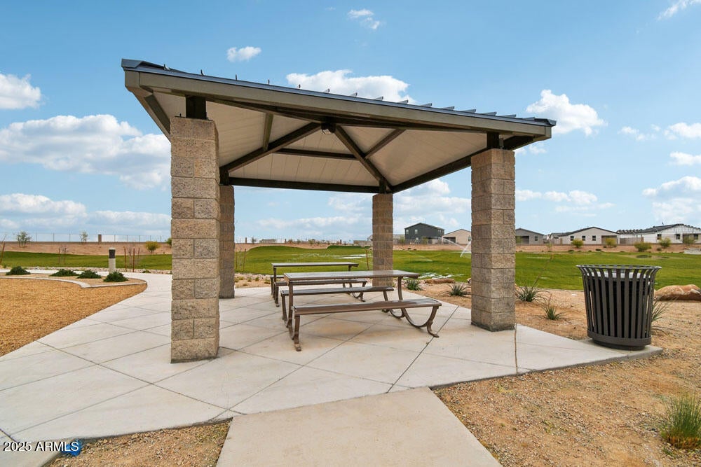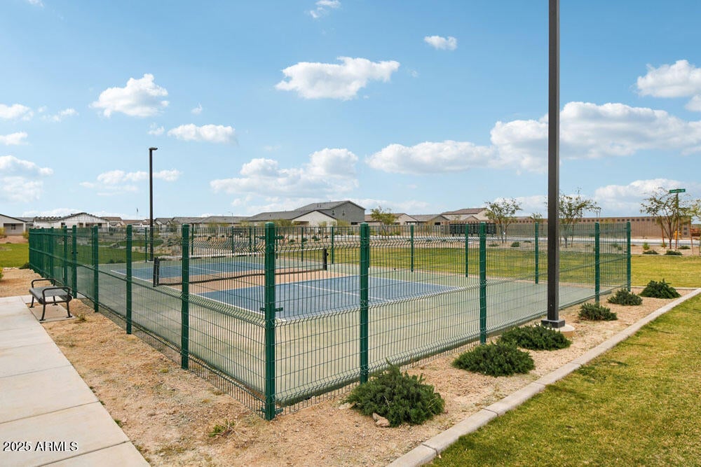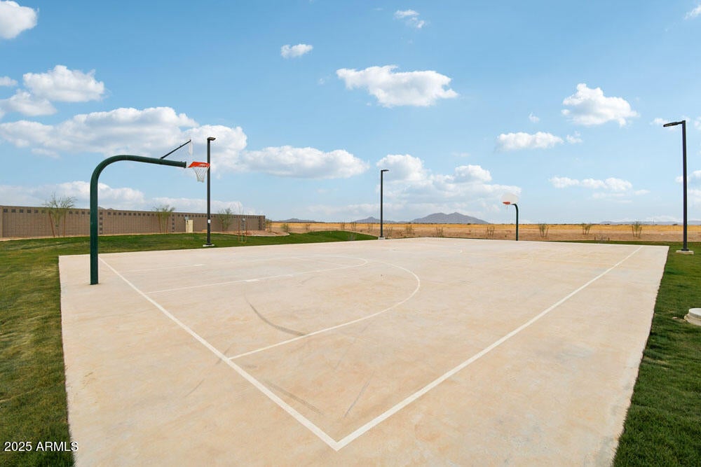$419,990 - 11629 N Orris Drive, Maricopa
- 5
- Bedrooms
- 5
- Baths
- 3,020
- SQ. Feet
- 0.15
- Acres
This gorgeous Craftsman style home boasts 3,020 sq ft of living space and offers 5 Bedrooms, 4.5 Bathrooms, and a 3 Car Tandem Garage and a large loft upstairs. You'll love the convenience of a full bedroom, bathroom and powder room on the first floor. A 4 panel center slider off the great room allows for natural light and fresh air. The open concept kitchen is perfect for entertaining and features 42'' white shaker cabinets, beautiful Ivory White granite countertops, Baker Blvd White Herringbone backsplash, and 7x22 Lakewood Vista Plank tile along with all of the stainless steel appliances. Escape to your own oasis in the primary suite, where getting ready is a breeze with dual sinks, vanity space, a large walk-in closet and a generously sized bedroom. Front yard landscaping is already included, ensuring a welcoming exterior. Don't miss out on this exceptional home!
Essential Information
-
- MLS® #:
- 6894084
-
- Price:
- $419,990
-
- Bedrooms:
- 5
-
- Bathrooms:
- 5.00
-
- Square Footage:
- 3,020
-
- Acres:
- 0.15
-
- Year Built:
- 2025
-
- Type:
- Residential
-
- Sub-Type:
- Single Family Residence
-
- Style:
- Other, See Remarks
-
- Status:
- Active
Community Information
-
- Address:
- 11629 N Orris Drive
-
- Subdivision:
- AMARILLO CREEK
-
- City:
- Maricopa
-
- County:
- Pinal
-
- State:
- AZ
-
- Zip Code:
- 85139
Amenities
-
- Amenities:
- Playground, Biking/Walking Path
-
- Utilities:
- City Electric2,City Gas3
-
- Parking Spaces:
- 3
-
- Parking:
- Tandem Garage
-
- # of Garages:
- 3
Interior
-
- Interior Features:
- Double Vanity, Upstairs, Eat-in Kitchen, 9+ Flat Ceilings, Full Bth Master Bdrm
-
- Heating:
- Natural Gas
-
- Cooling:
- Both Refrig & Evap
-
- Fireplaces:
- None
-
- # of Stories:
- 2
Exterior
-
- Lot Description:
- Sprinklers In Front, Desert Front
-
- Windows:
- Low-Emissivity Windows, Dual Pane, Vinyl Frame
-
- Roof:
- Tile
-
- Construction:
- Stucco, Wood Frame, Painted
School Information
-
- District:
- Maricopa Unified School District
-
- Elementary:
- Saddleback Elementary School
-
- Middle:
- Maricopa Wells Middle School
-
- High:
- Maricopa High School
Listing Details
- Listing Office:
- Compass
