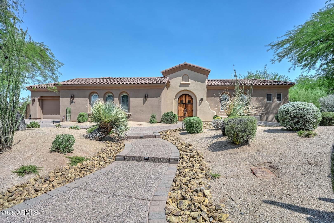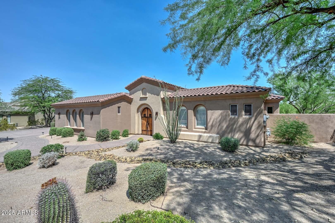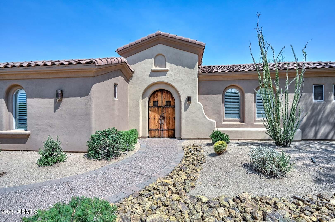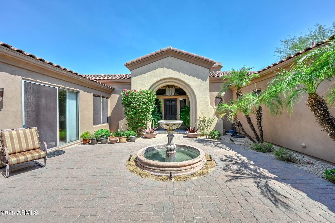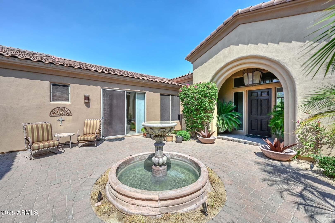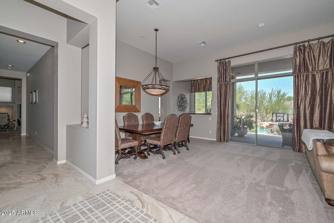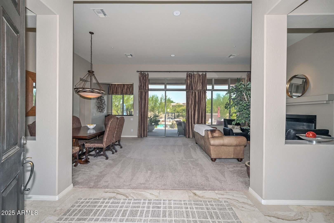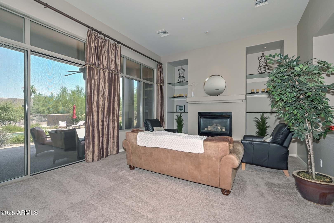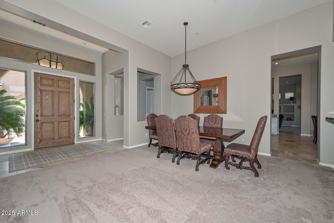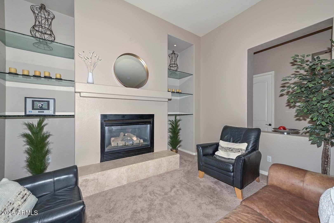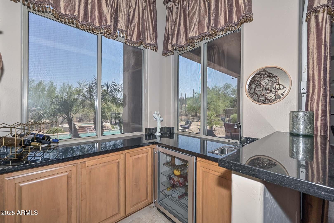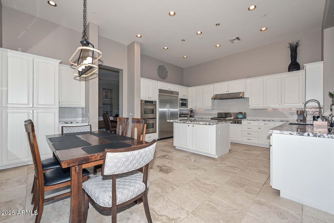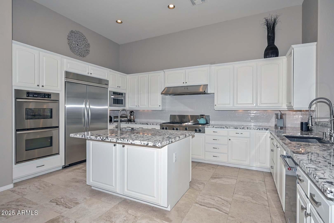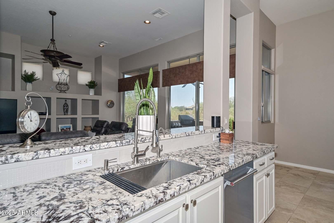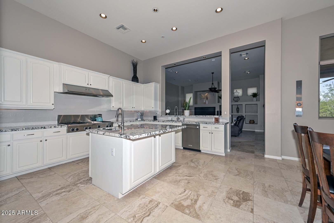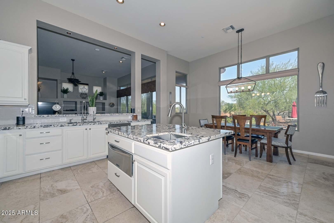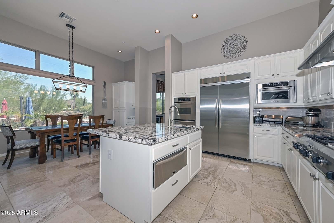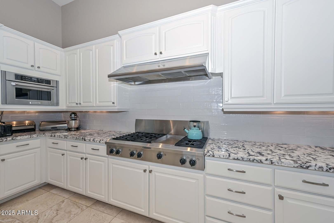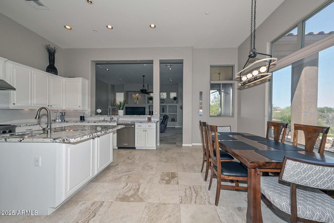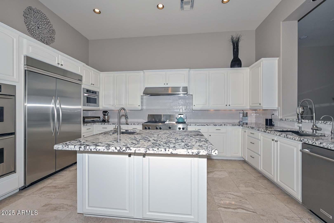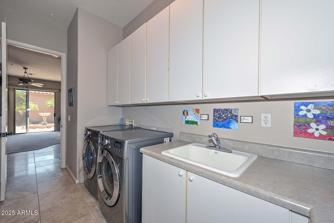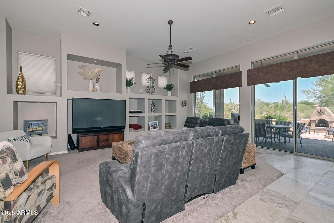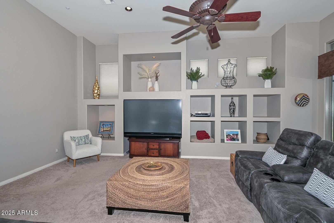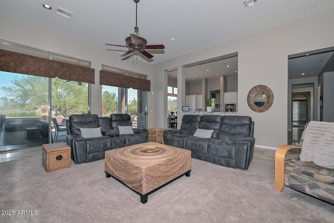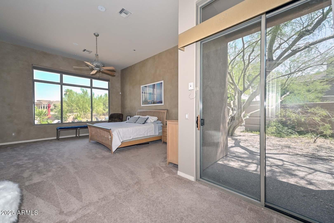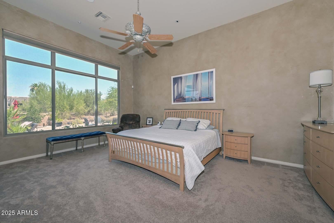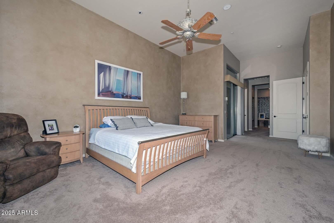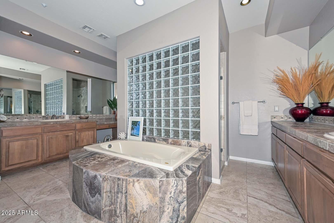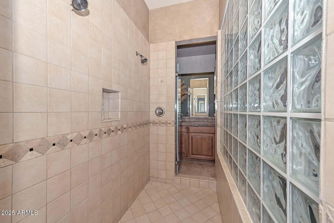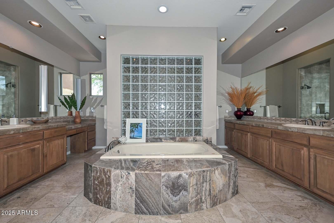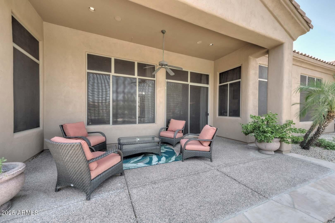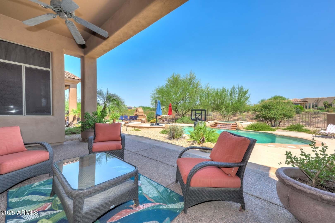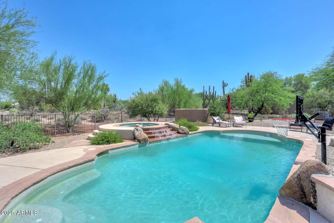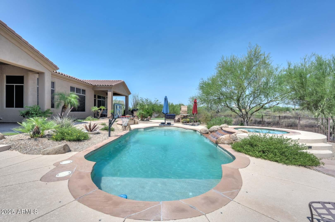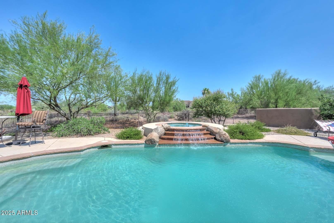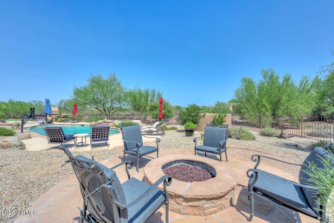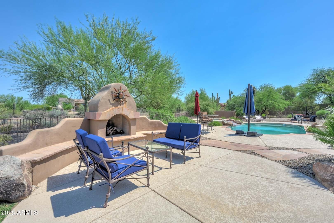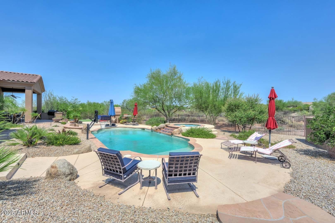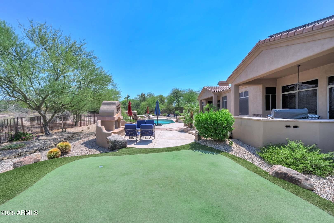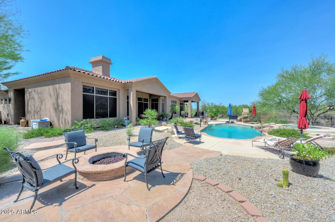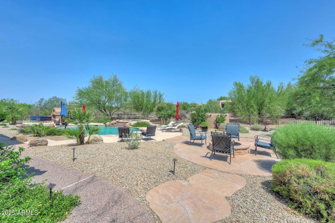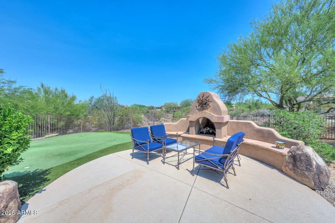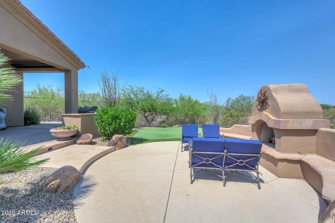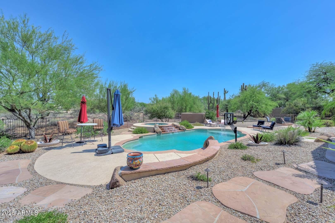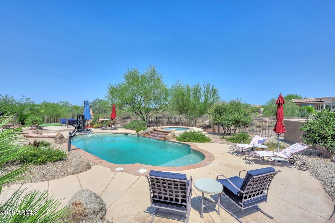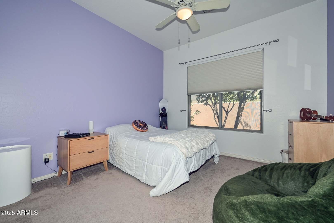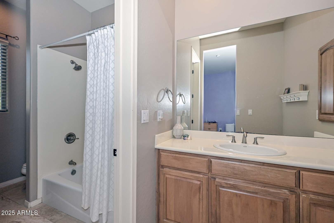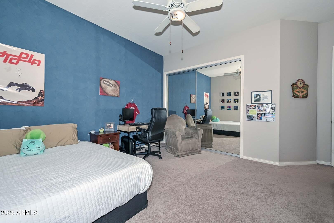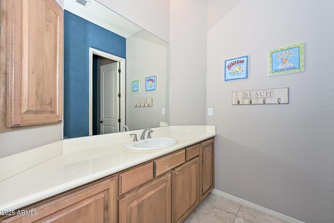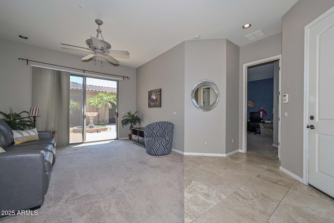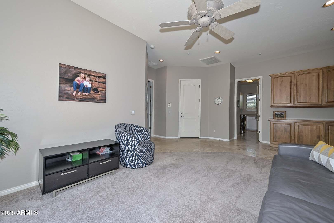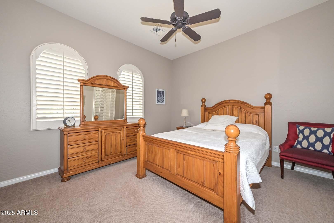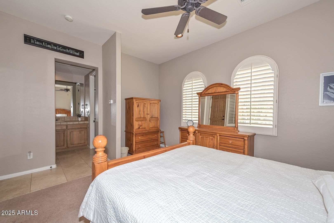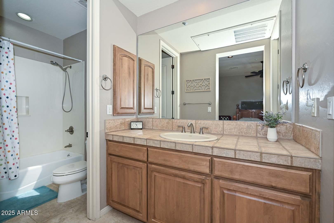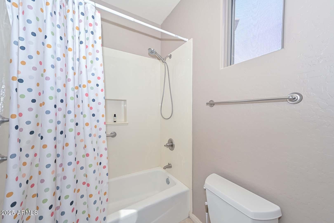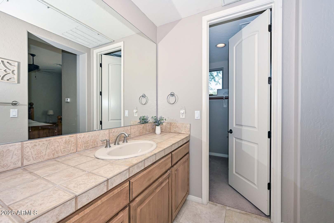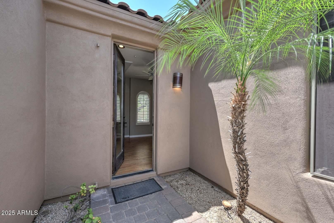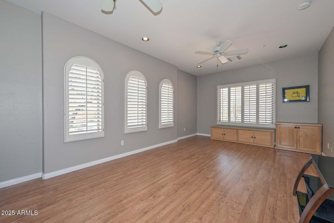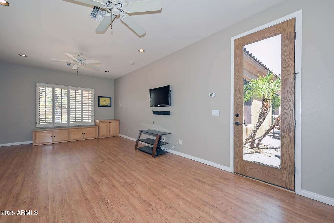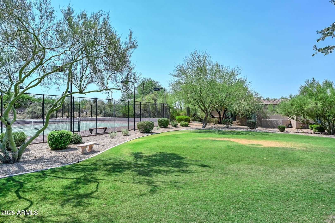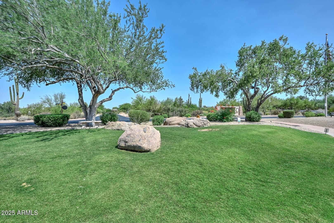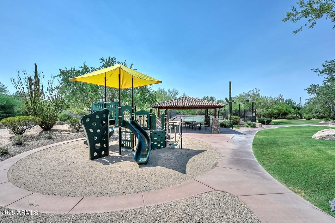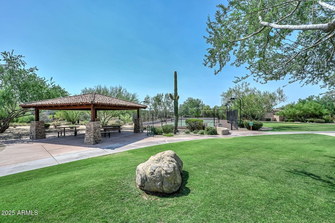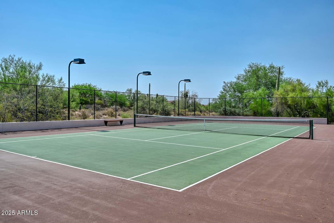$1,695,000 - 6612 E Blue Sky Drive, Scottsdale
- 4
- Bedrooms
- 5
- Baths
- 4,710
- SQ. Feet
- 1.01
- Acres
BIG BANG FOR THE BUCK! Over 4700 square feet, Beautiful Toll Bros Cadiz model with Casita. One of the biggest lots in Sagauro Highlands with premium North/South facing, on a very low traffic street. This home has 4 bedrooms and 4.5 baths with each bedroom having its own private on-suite bath. There is also a seperate office ideal for home business, or could also be used for a man cave with its own private entrance. The backyard is an entertainers delight with an outdoor cookspace, featuring a built in Gas BBQ with Granite counter top, putting green, beehive firepit, conversation firepit, pebble tec pool & spa. Beautiful Chefs kitchen with all new Quartz Counters and professional Gas Stove top and warming draw. All stainless Matching Kitchenaid appliances. Home is powered by Solar. Aprox. five years left on a 20 year transferable lease. Huge monthly savings in electricity. Your buyers will see value around every corner so come see this Beauty today!
Essential Information
-
- MLS® #:
- 6894290
-
- Price:
- $1,695,000
-
- Bedrooms:
- 4
-
- Bathrooms:
- 5.00
-
- Square Footage:
- 4,710
-
- Acres:
- 1.01
-
- Year Built:
- 2002
-
- Type:
- Residential
-
- Sub-Type:
- Single Family Residence
-
- Style:
- Santa Barbara/Tuscan
-
- Status:
- Active
Community Information
-
- Address:
- 6612 E Blue Sky Drive
-
- Subdivision:
- SAGUARO HIGHLANDS
-
- City:
- Scottsdale
-
- County:
- Maricopa
-
- State:
- AZ
-
- Zip Code:
- 85266
Amenities
-
- Amenities:
- Gated, Tennis Court(s)
-
- Utilities:
- APS,SW Gas3
-
- Parking Spaces:
- 5
-
- Parking:
- Garage Door Opener
-
- # of Garages:
- 2
-
- Pool:
- Fenced
Interior
-
- Interior Features:
- High Speed Internet, Granite Counters, Double Vanity, Eat-in Kitchen, No Interior Steps, Vaulted Ceiling(s), Wet Bar, Kitchen Island, Full Bth Master Bdrm, Separate Shwr & Tub, Tub with Jets
-
- Appliances:
- Gas Cooktop, Built-In Electric Oven
-
- Heating:
- Natural Gas
-
- Cooling:
- Central Air, Ceiling Fan(s)
-
- Fireplace:
- Yes
-
- Fireplaces:
- 1 Fireplace, Living Room, Gas
-
- # of Stories:
- 1
Exterior
-
- Exterior Features:
- Private Yard, Built-in Barbecue
-
- Lot Description:
- Sprinklers In Rear, Sprinklers In Front, Desert Back, Desert Front
-
- Windows:
- Solar Screens, Dual Pane
-
- Roof:
- Tile
-
- Construction:
- Stucco, Wood Frame, Painted
School Information
-
- District:
- Cave Creek Unified District
-
- Elementary:
- Desert Sun Academy
-
- Middle:
- Sonoran Trails Middle School
-
- High:
- Cactus Shadows High School
Listing Details
- Listing Office:
- Realty One Group
