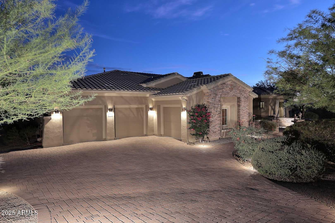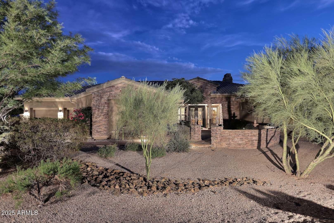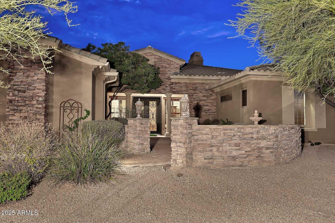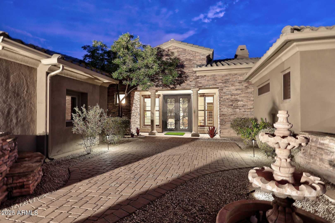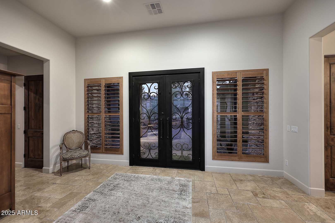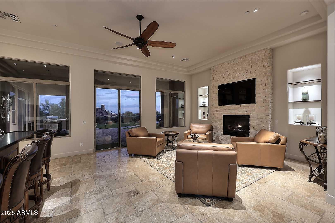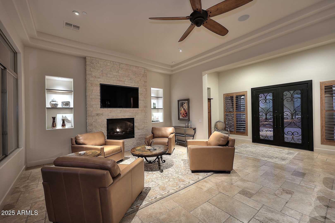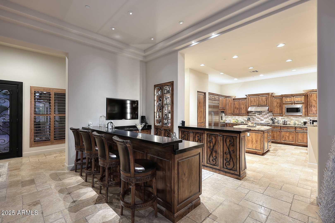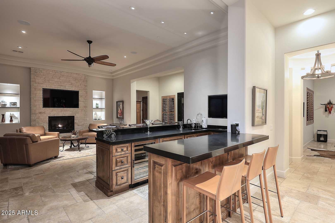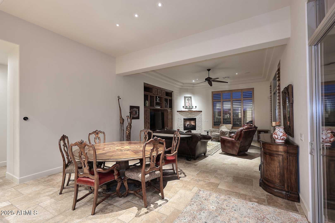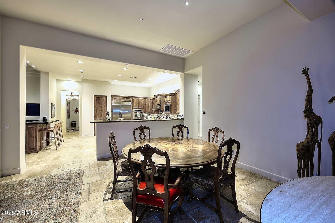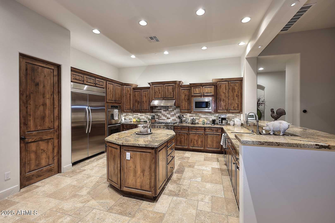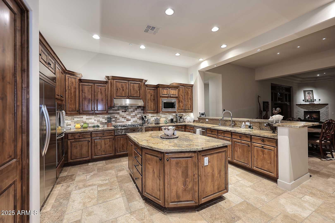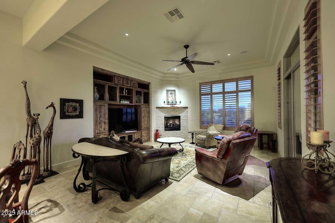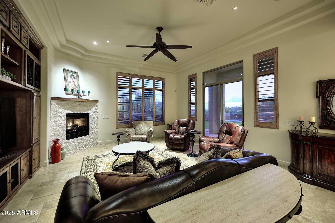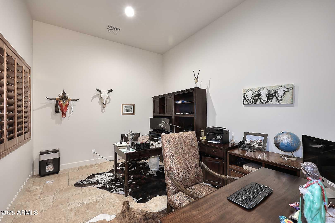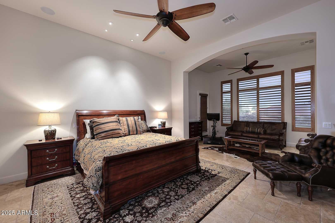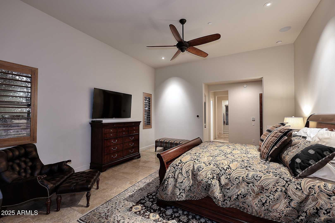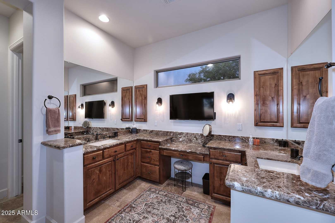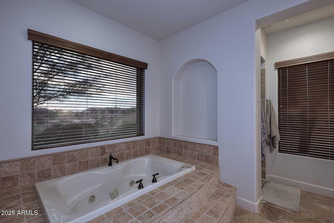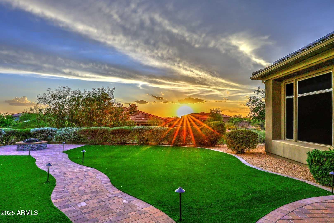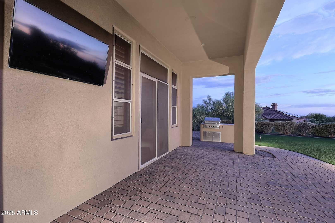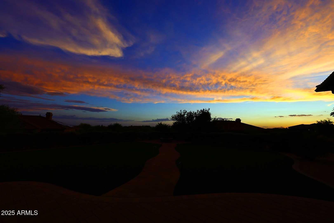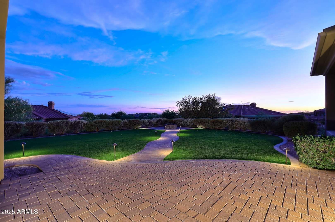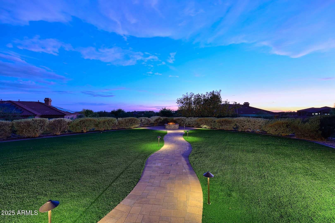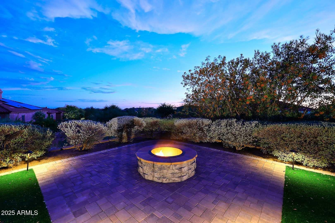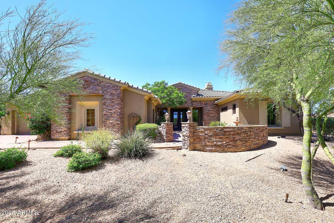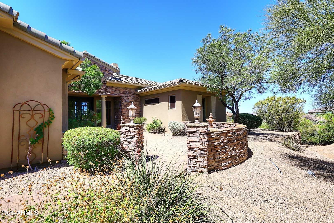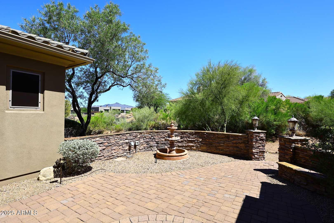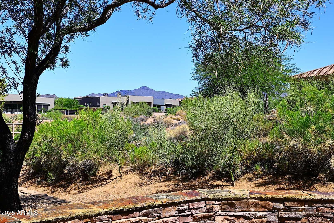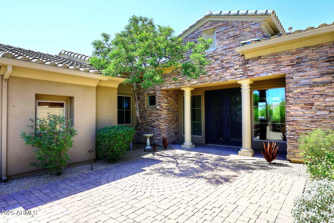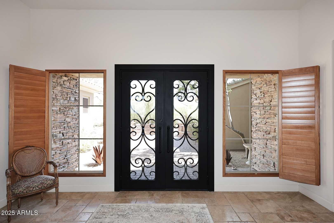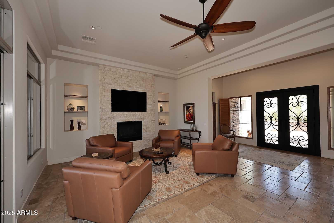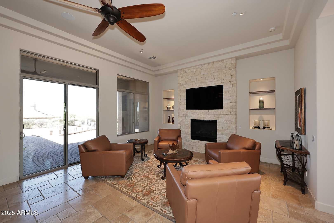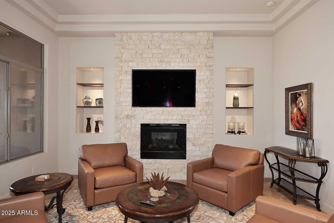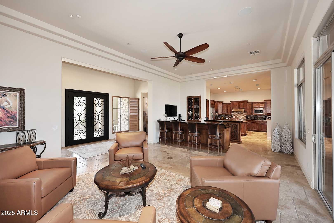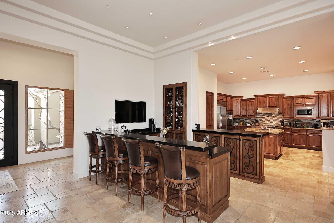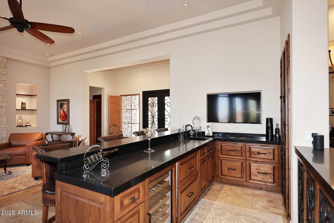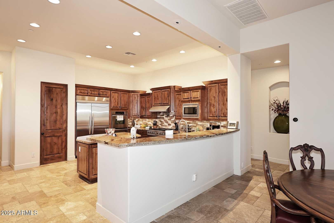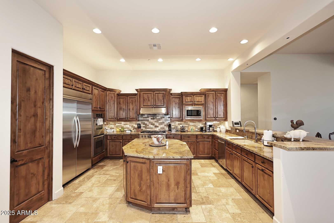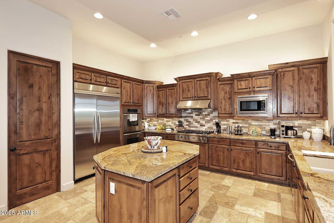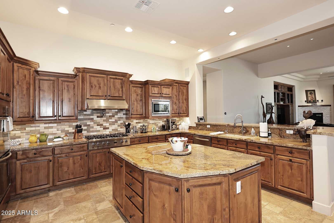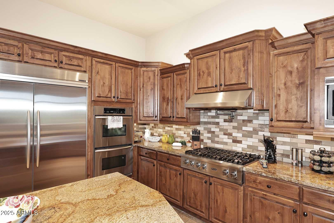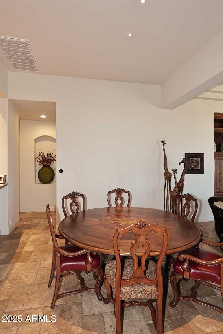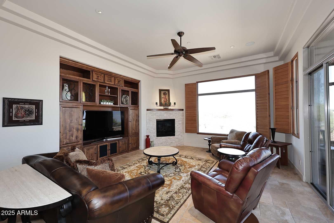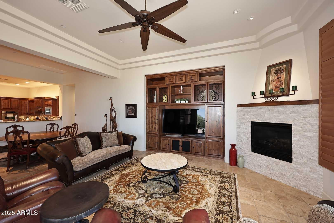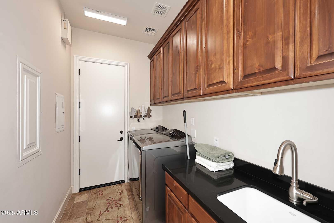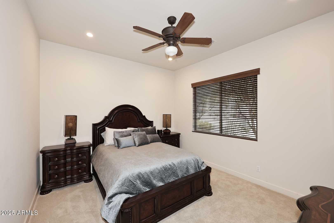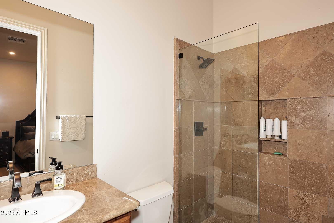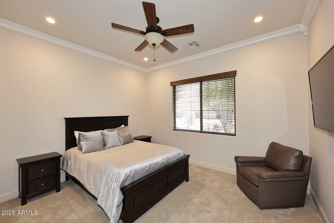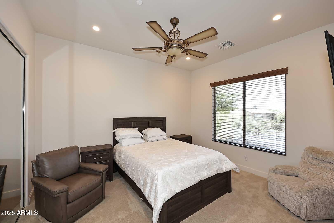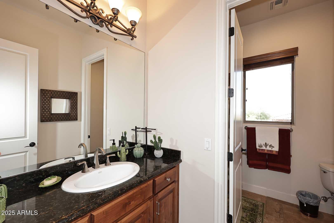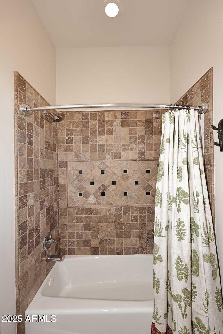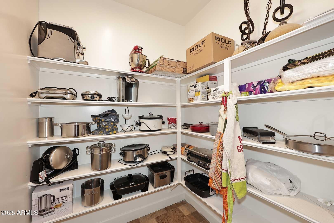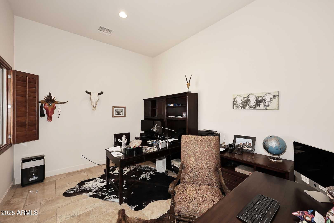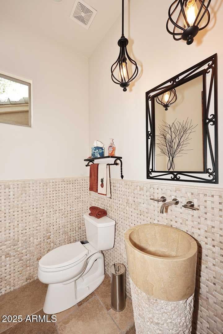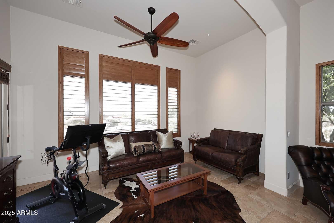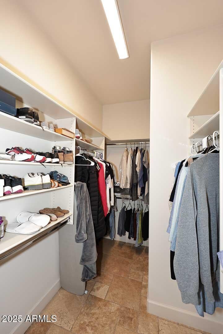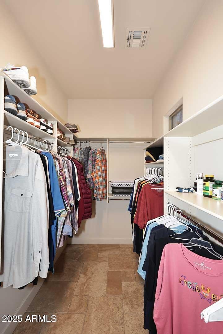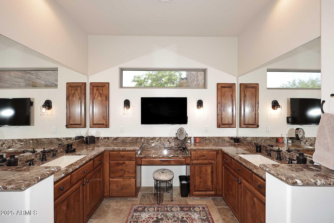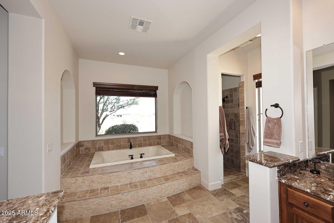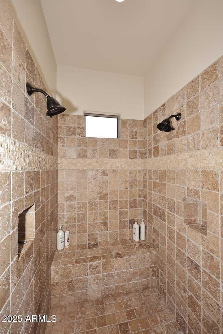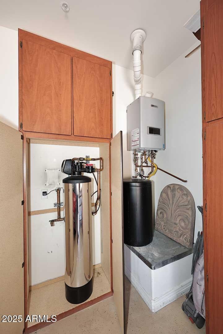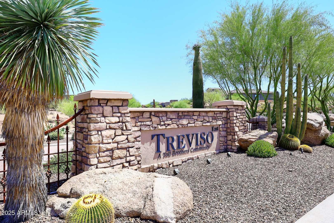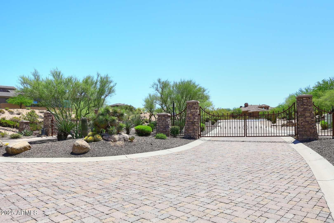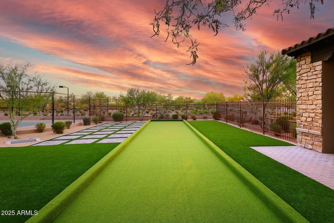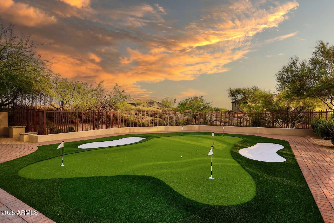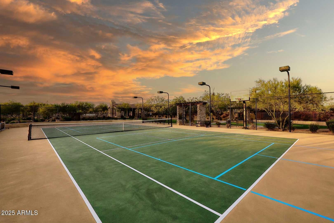$1,425,000 - 10903 E Siena Way, Scottsdale
- 4
- Bedrooms
- 4
- Baths
- 4,061
- SQ. Feet
- 0.74
- Acres
For Sale or Lease. Large Solar System Installed!! This Beautiful home is located in N. Scottsdale is situated on just under an acre lot, on a quiet cut-de-sac offering both city light and mountain views! This North/South facing home features a formal living/dining room, large gourmet kitchen is open to eating area/family room, w/dbl ovens, gas cook top, granite counters & wine chiller. Featuring stone and wood flooring, 2 gas fireplaces, split large master suite w/sitting area, 3 nice size bedrooms plus an office. Extended covered patio and a large grassy area. Close to several golf courses, hiking trails & Bartlett Lake. Gated community w/tennis court and Pickle Ball Putting green and bocci ball.
Essential Information
-
- MLS® #:
- 6894348
-
- Price:
- $1,425,000
-
- Bedrooms:
- 4
-
- Bathrooms:
- 4.00
-
- Square Footage:
- 4,061
-
- Acres:
- 0.74
-
- Year Built:
- 2007
-
- Type:
- Residential
-
- Sub-Type:
- Single Family Residence
-
- Status:
- Active
Community Information
-
- Address:
- 10903 E Siena Way
-
- Subdivision:
- TREVISO AMD
-
- City:
- Scottsdale
-
- County:
- Maricopa
-
- State:
- AZ
-
- Zip Code:
- 85262
Amenities
-
- Amenities:
- Pickleball, Gated, Tennis Court(s)
-
- Utilities:
- APS,SW Gas3
-
- Parking Spaces:
- 6
-
- Parking:
- Garage Door Opener, Direct Access
-
- # of Garages:
- 3
-
- View:
- City Light View(s)
Interior
-
- Interior Features:
- High Speed Internet, Granite Counters, Double Vanity, Eat-in Kitchen, Breakfast Bar, 9+ Flat Ceilings, No Interior Steps, Kitchen Island, Pantry, Bidet, Full Bth Master Bdrm, Separate Shwr & Tub, Tub with Jets
-
- Appliances:
- Gas Cooktop
-
- Heating:
- Natural Gas
-
- Cooling:
- Central Air, Ceiling Fan(s)
-
- Fireplace:
- Yes
-
- Fireplaces:
- Fire Pit, 2 Fireplace, Family Room, Living Room, Gas
-
- # of Stories:
- 1
Exterior
-
- Exterior Features:
- Private Pickleball Court(s), Built-in Barbecue
-
- Lot Description:
- Sprinklers In Rear, Sprinklers In Front, Desert Back, Desert Front, Cul-De-Sac, Synthetic Grass Back, Auto Timer H2O Front, Auto Timer H2O Back
-
- Windows:
- Dual Pane
-
- Roof:
- Tile
-
- Construction:
- Stucco, Wood Frame, Painted, Stone
School Information
-
- District:
- Cave Creek Unified District
-
- Elementary:
- Black Mountain Elementary School
-
- Middle:
- Sonoran Trails Middle School
-
- High:
- Cactus Shadows High School
Listing Details
- Listing Office:
- Realty Executives
