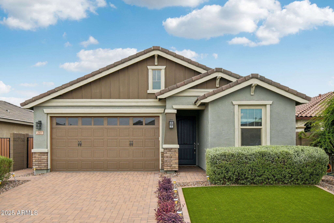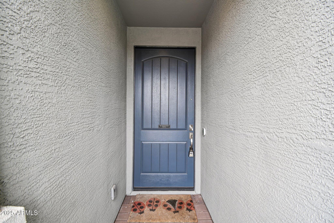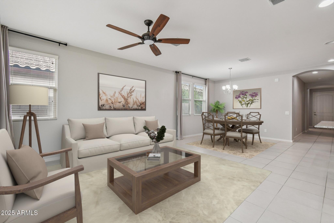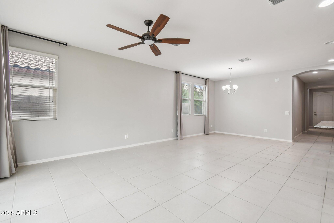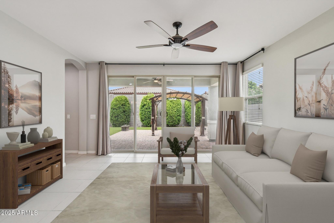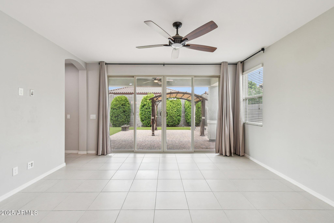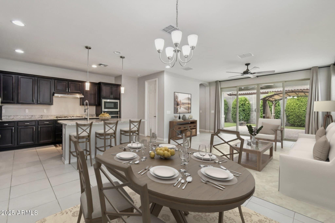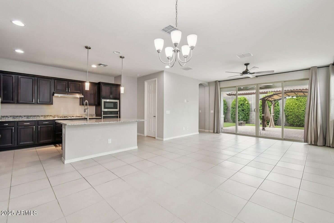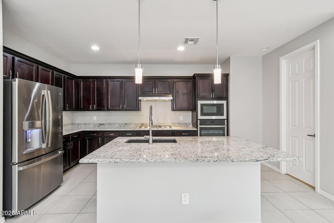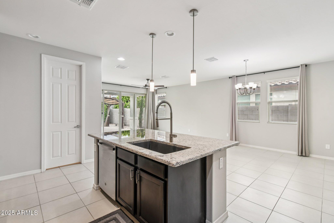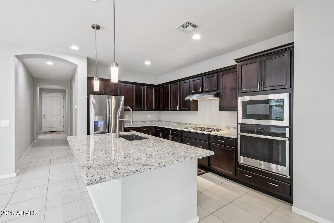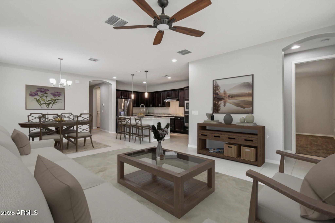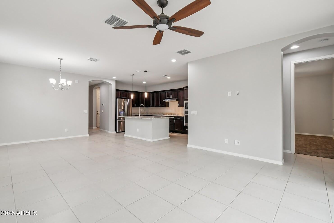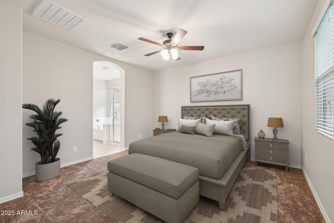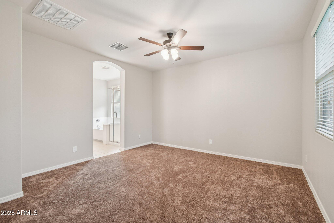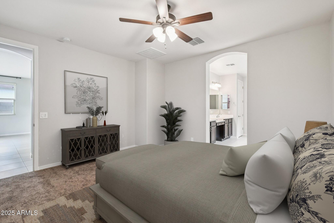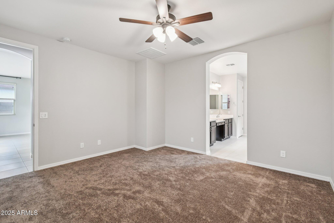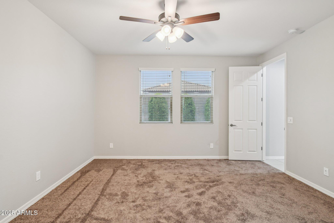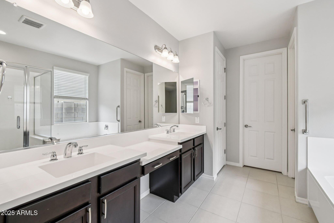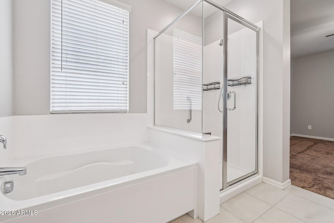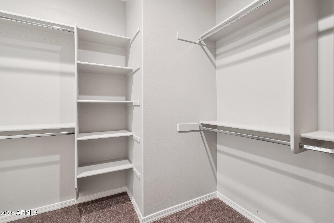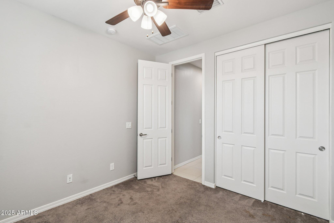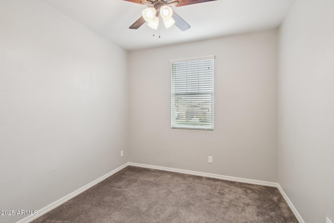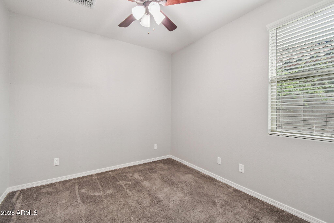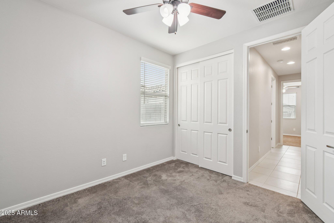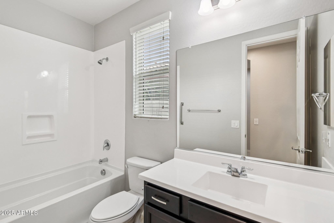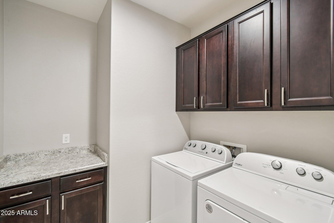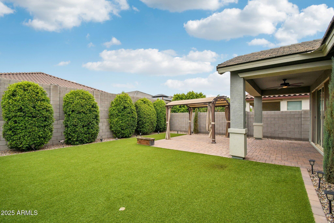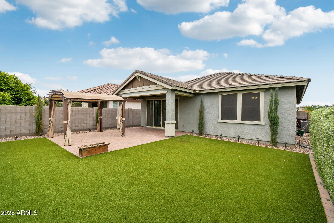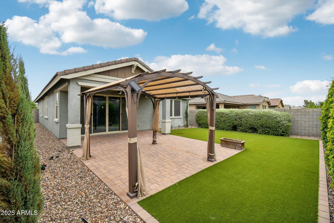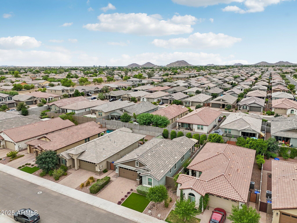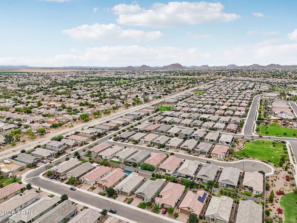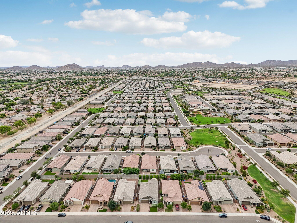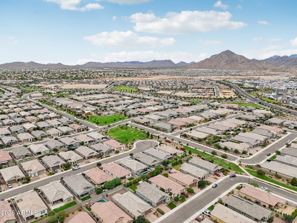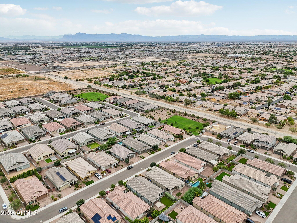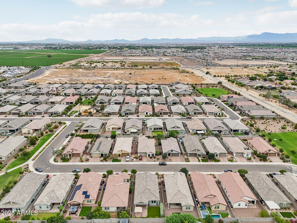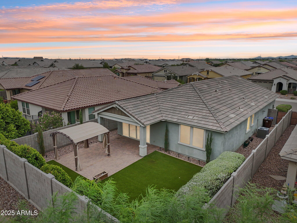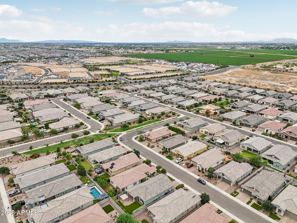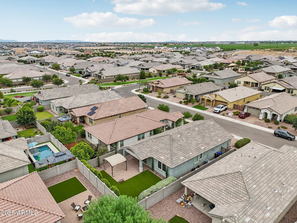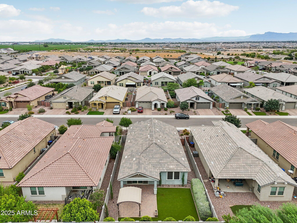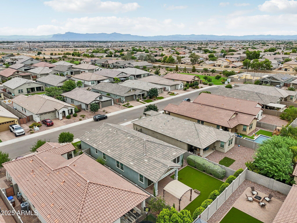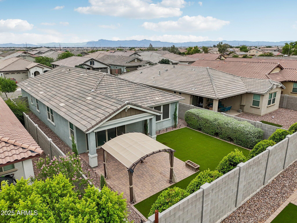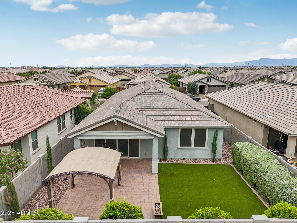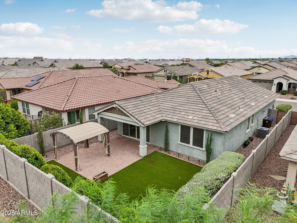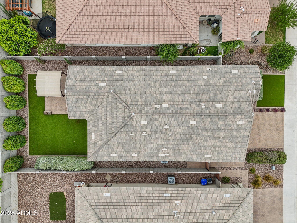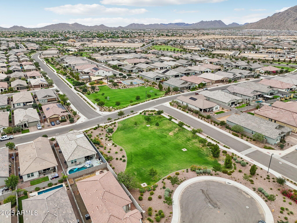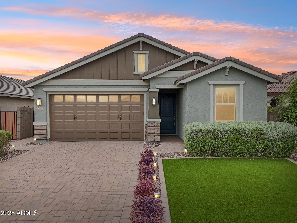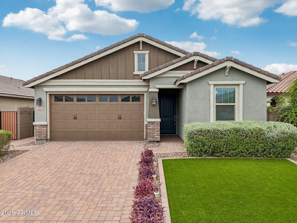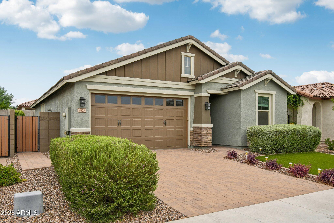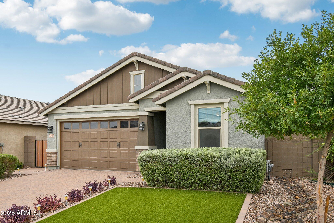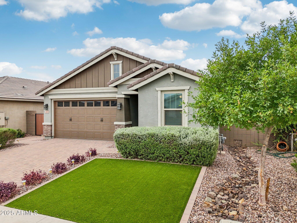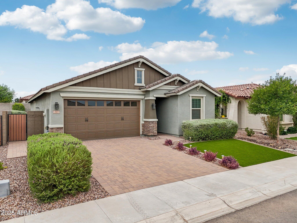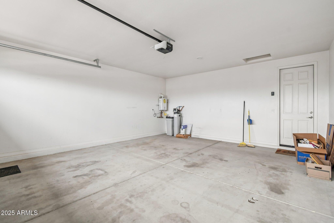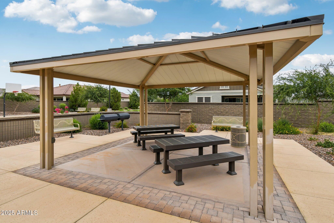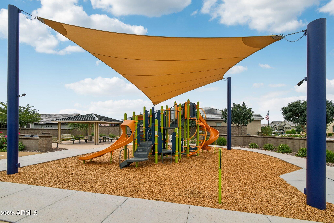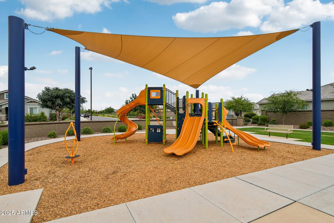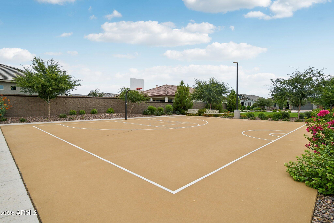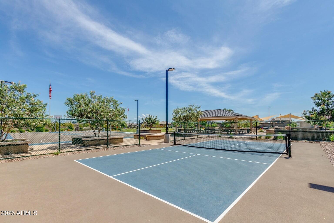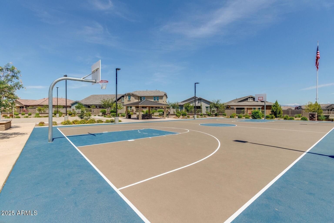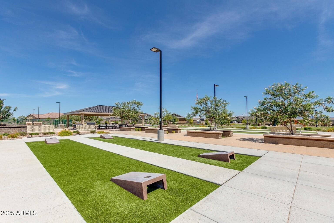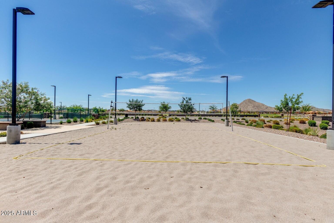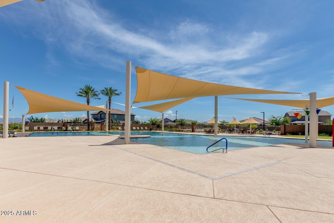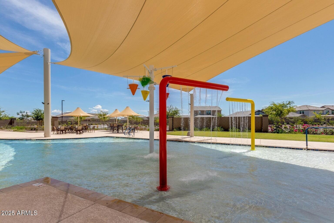$410,000 - 2865 W Canada De Oro Road, San Tan Valley
- 3
- Bedrooms
- 2
- Baths
- 1,687
- SQ. Feet
- 0.13
- Acres
Welcome to this stylish Amorosa model in the desirable Fulton Calistoga at Promenade. Thoughtfully designed and full of charm, this home is move-in ready. Inside, natural light floods the open layout through dramatic 12' atrium sliding glass doors, showing off neutral tones and clean lines. The gourmet kitchen features rich dark wood cabinetry, granite countertops, a center island, and a modern stainless appliance package that makes everyday living and entertaining a joy. The spacious primary suite offers a quiet retreat with plush carpet, a large walk-in closet, and an elegant en suite bathroom with dual sinks, a soaking tub, separate shower, and ample storage. The backyard is a private oasis, fully landscaped with easy-care synthetic grass and a shaded pergola over the... patio that is perfect for enjoying Arizona evenings. A finished laundry room, epoxy-coated garage, and access to the community pool complete the picture of a home that blends comfort with style. This home is ready for you!
Essential Information
-
- MLS® #:
- 6894372
-
- Price:
- $410,000
-
- Bedrooms:
- 3
-
- Bathrooms:
- 2.00
-
- Square Footage:
- 1,687
-
- Acres:
- 0.13
-
- Year Built:
- 2020
-
- Type:
- Residential
-
- Sub-Type:
- Single Family Residence
-
- Status:
- Active
Community Information
-
- Address:
- 2865 W Canada De Oro Road
-
- Subdivision:
- FULTON HOMES PROMENADE PARCELS 2, 3 AND 5B 2019024
-
- City:
- San Tan Valley
-
- County:
- Pinal
-
- State:
- AZ
-
- Zip Code:
- 85144
Amenities
-
- Amenities:
- Tennis Court(s), Playground, Biking/Walking Path
-
- Utilities:
- SRP,City Gas3
-
- Parking Spaces:
- 4
-
- Parking:
- Garage Door Opener
-
- # of Garages:
- 2
Interior
-
- Interior Features:
- Granite Counters, Double Vanity, Breakfast Bar, 9+ Flat Ceilings, Kitchen Island, Pantry, Full Bth Master Bdrm, Separate Shwr & Tub
-
- Appliances:
- Gas Cooktop
-
- Heating:
- ENERGY STAR Qualified Equipment, Natural Gas
-
- Cooling:
- Central Air, Ceiling Fan(s), ENERGY STAR Qualified Equipment, Programmable Thmstat
-
- Fireplaces:
- None
-
- # of Stories:
- 1
Exterior
-
- Lot Description:
- Gravel/Stone Front, Gravel/Stone Back, Synthetic Grass Frnt, Synthetic Grass Back, Auto Timer H2O Front, Auto Timer H2O Back
-
- Windows:
- Dual Pane, ENERGY STAR Qualified Windows
-
- Roof:
- Tile
-
- Construction:
- Stucco, Wood Frame, Painted, Stone, Block
School Information
-
- District:
- Florence Unified School District
-
- Elementary:
- Skyline Ranch Elementary School
-
- Middle:
- Skyline Ranch Elementary School
-
- High:
- San Tan Foothills High School
Listing Details
- Listing Office:
- Real Broker
