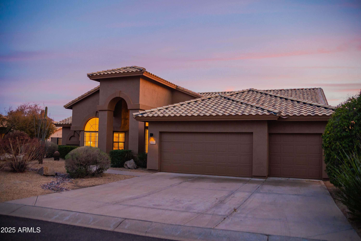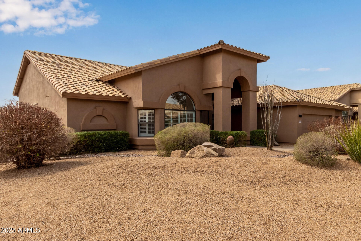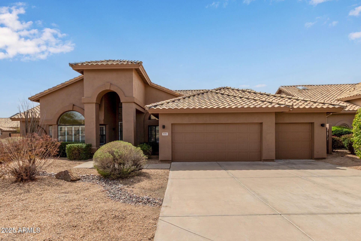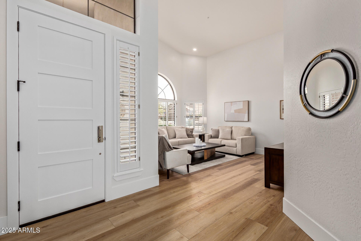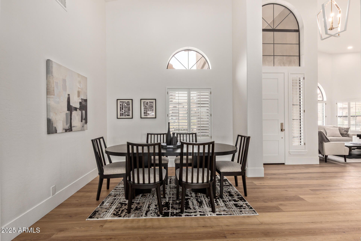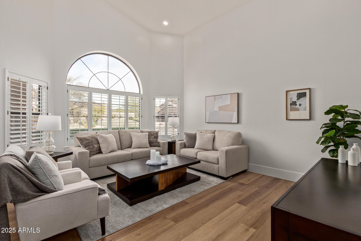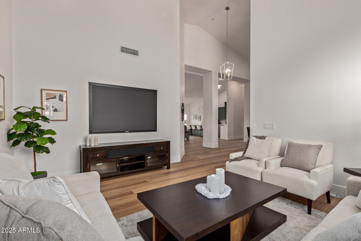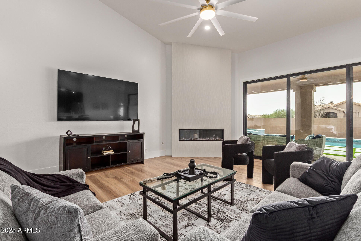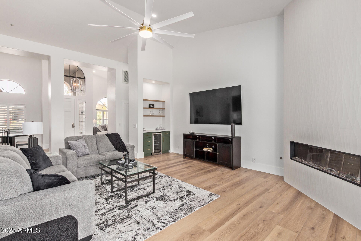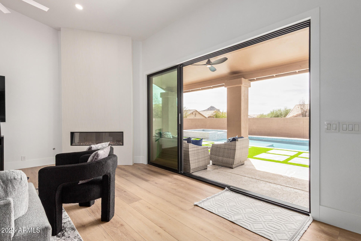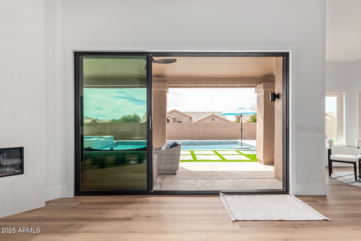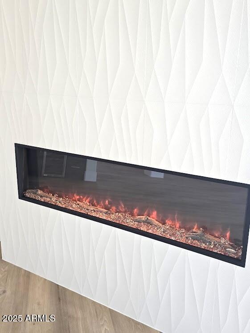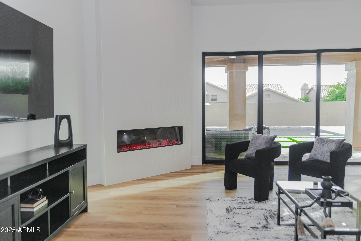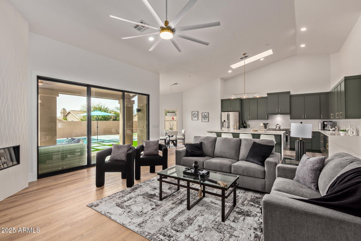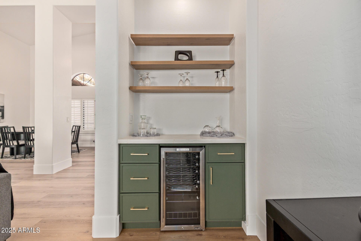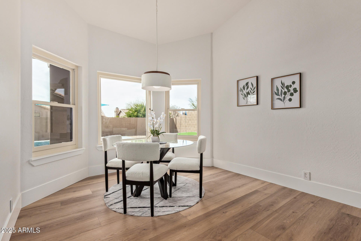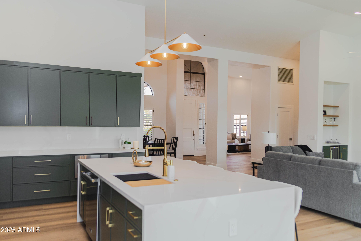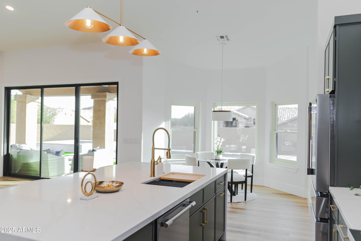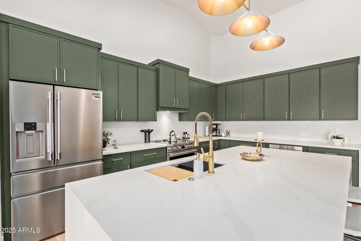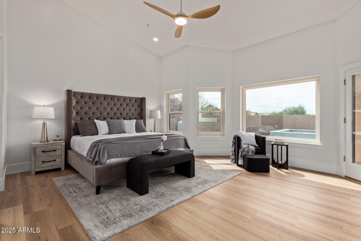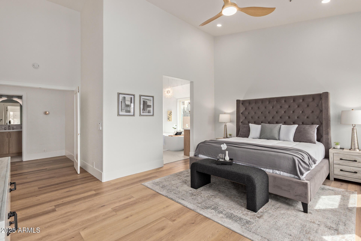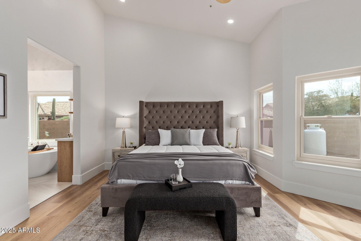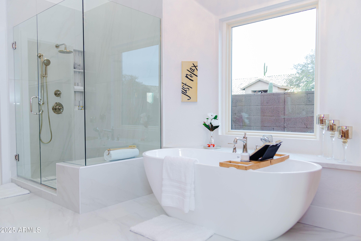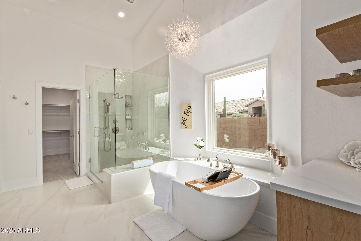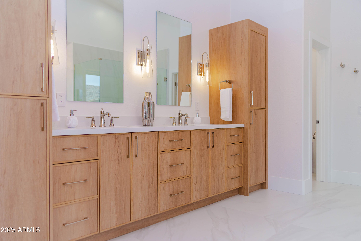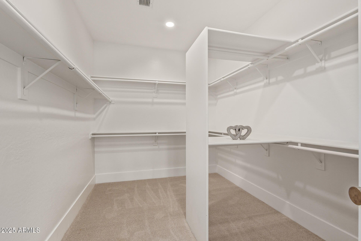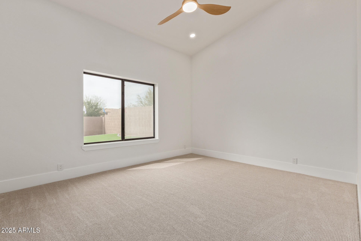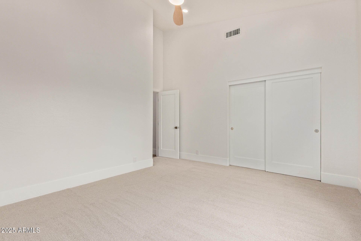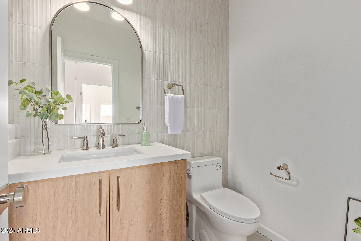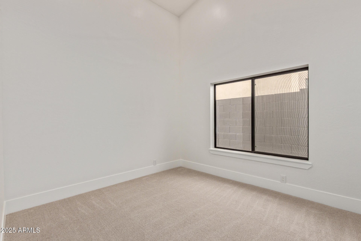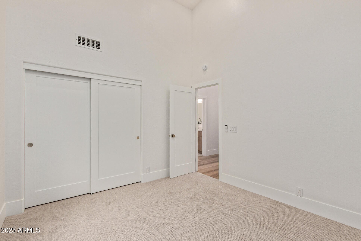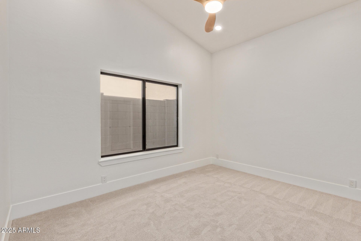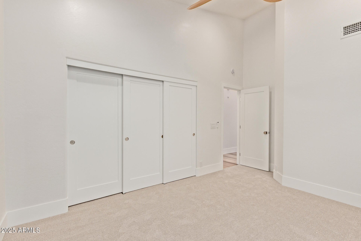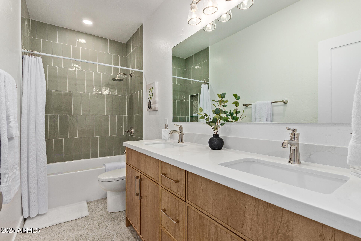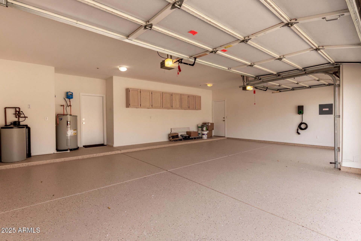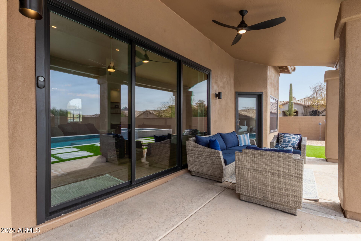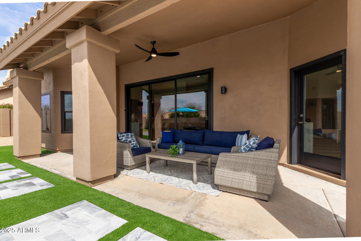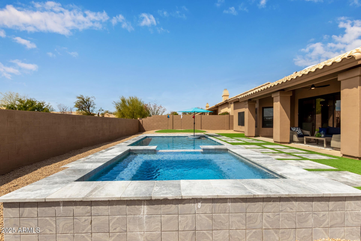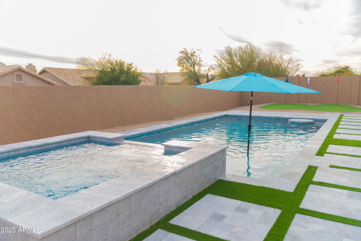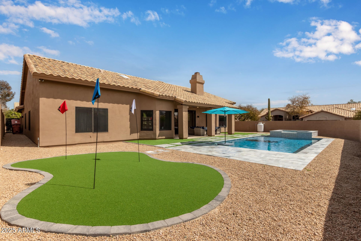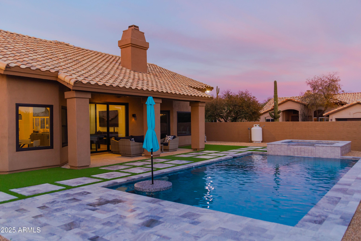$1,445,000 - 9393 E Hunter Court, Scottsdale
- 4
- Bedrooms
- 3
- Baths
- 2,930
- SQ. Feet
- 0.23
- Acres
Modern Elegance, Perfect Arizona Living! Welcome to your dream home a rare corner-lot gem where luxury meets comfort in every detail. This stunning 4-bedroom + den residence offers over 2,930 sq ft of designer living, ideal for both everyday life and stylish entertaining. Impressive Curb Appeal: Sleek modern architecture and a spacious 3-car garage set the tone before you even step inside. Open, Airy, and Light-Filled: Soaring ceilings, wide-plank wood-look floors, and designer finishes create an inviting flow throughout. The flexible front den works beautifully as a home office or formal dining area. Sophisticated Great Room: Enjoy evenings by the sleek wall-mounted fireplace, pour a glass from your built-in wine cooler, or slide open the glass doors for seamless outdoor
Essential Information
-
- MLS® #:
- 6894488
-
- Price:
- $1,445,000
-
- Bedrooms:
- 4
-
- Bathrooms:
- 3.00
-
- Square Footage:
- 2,930
-
- Acres:
- 0.23
-
- Year Built:
- 1993
-
- Type:
- Residential
-
- Sub-Type:
- Single Family Residence
-
- Style:
- Ranch
-
- Status:
- Active
Community Information
-
- Address:
- 9393 E Hunter Court
-
- Subdivision:
- PINNACLE RIDGE AT TROON NORTH 1-66 N O W X U1-U3
-
- City:
- Scottsdale
-
- County:
- Maricopa
-
- State:
- AZ
-
- Zip Code:
- 85262
Amenities
-
- Amenities:
- Golf, Tennis Court(s), Playground
-
- Utilities:
- APS
-
- Parking Spaces:
- 6
-
- Parking:
- Garage Door Opener, Direct Access, Attch'd Gar Cabinets, Electric Vehicle Charging Station(s)
-
- # of Garages:
- 3
-
- Pool:
- Private
Interior
-
- Interior Features:
- High Speed Internet, Double Vanity, Eat-in Kitchen, Breakfast Bar, Vaulted Ceiling(s), Kitchen Island, Full Bth Master Bdrm, Separate Shwr & Tub
-
- Heating:
- Electric
-
- Cooling:
- Central Air, Ceiling Fan(s)
-
- Fireplace:
- Yes
-
- Fireplaces:
- 1 Fireplace, Family Room
-
- # of Stories:
- 1
Exterior
-
- Lot Description:
- Sprinklers In Front, Corner Lot, Gravel/Stone Front, Gravel/Stone Back, Synthetic Grass Back, Natural Desert Front
-
- Windows:
- Solar Screens, Dual Pane
-
- Roof:
- Tile
-
- Construction:
- Stucco, Wood Frame, Painted
School Information
-
- District:
- Cave Creek Unified District
-
- Elementary:
- Desert Sun Academy
-
- Middle:
- Sonoran Trails Middle School
-
- High:
- Cactus Shadows High School
Listing Details
- Listing Office:
- Urban Blue Realty, Llc
