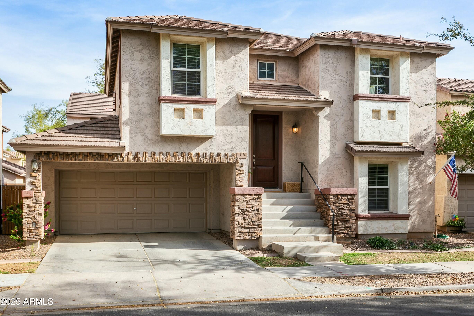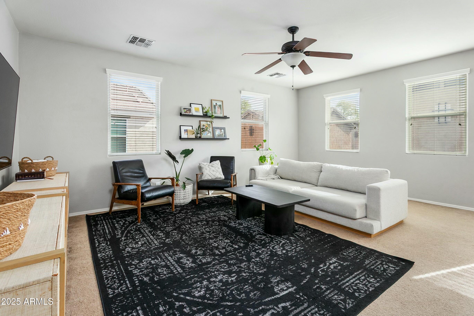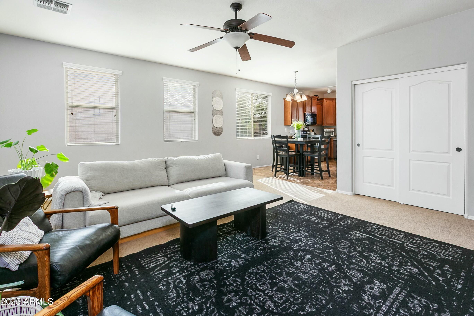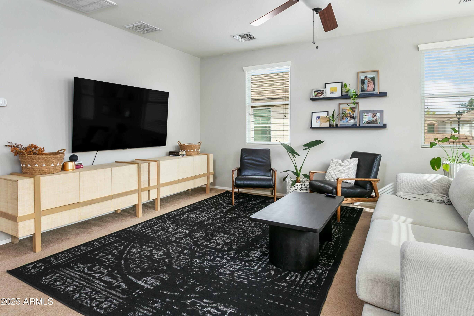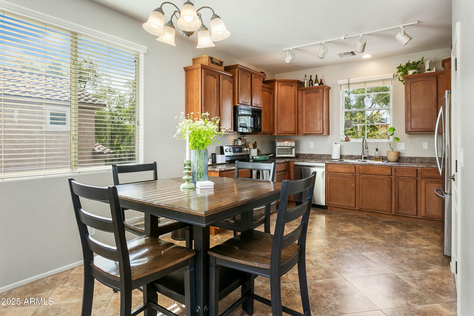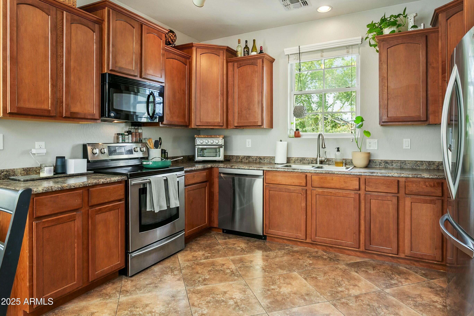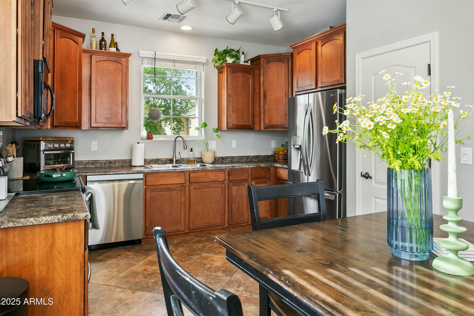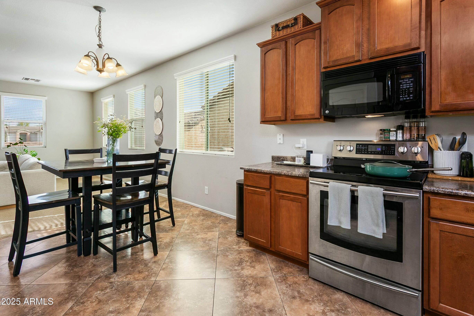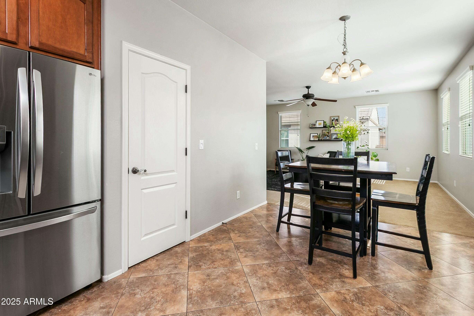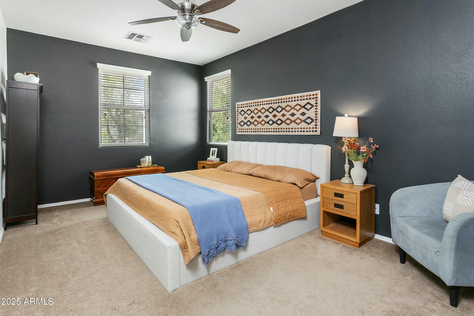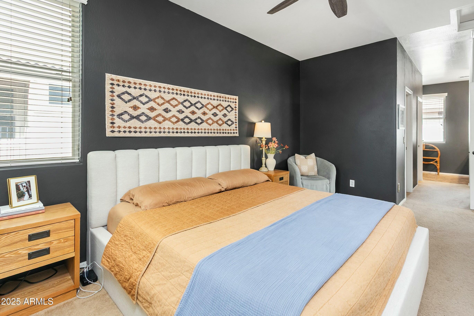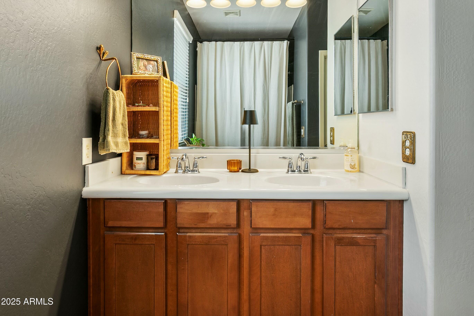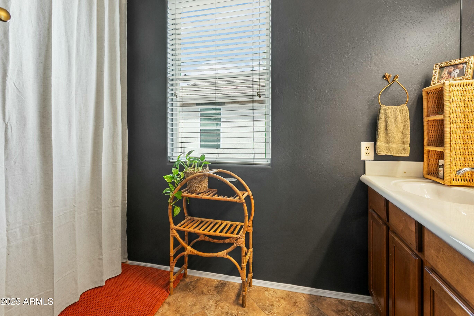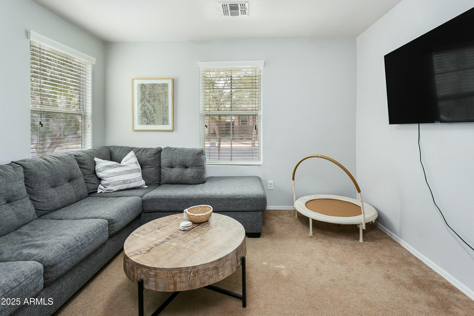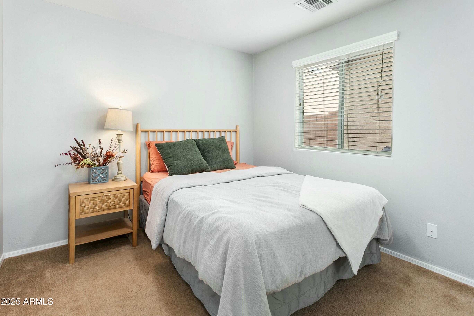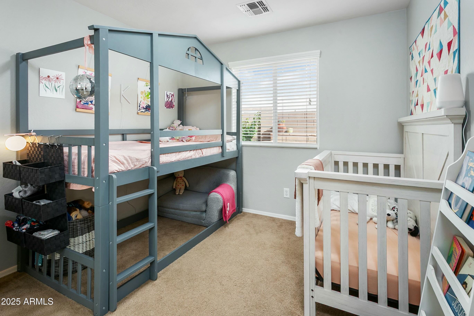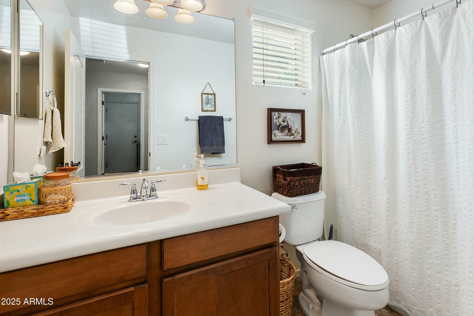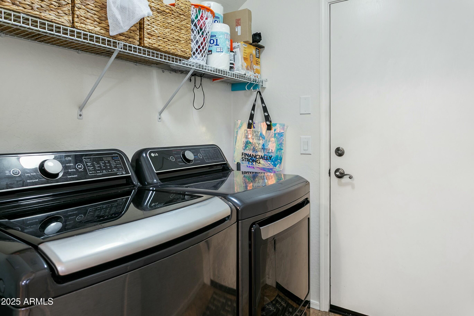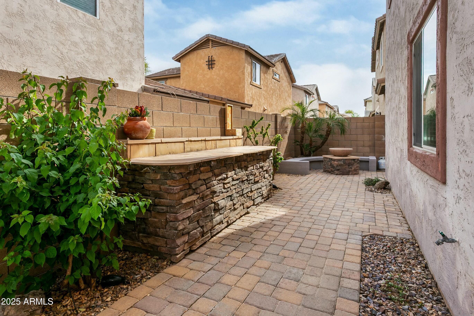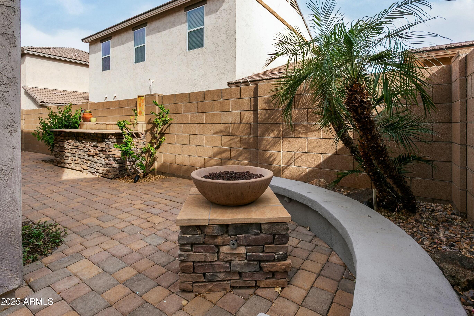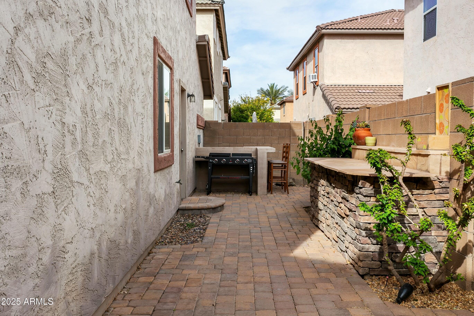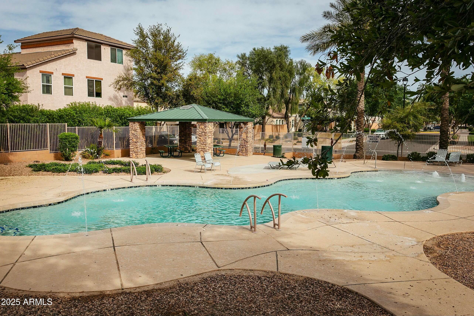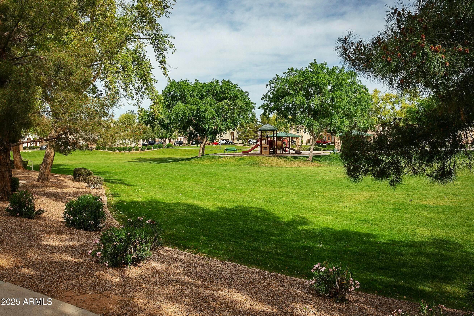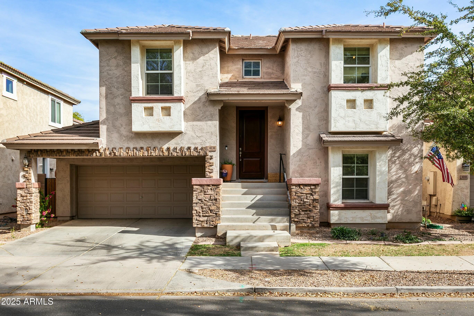$430,000 - 4136 E Tyson Street, Gilbert
- 3
- Bedrooms
- 2
- Baths
- 1,607
- SQ. Feet
- 0.07
- Acres
Nestled in a charming Gilbert community with tree-lined streets, parks, a community pool, and scenic walking paths, this inviting 3-bed, 2-bath home with a den offers warmth and functionality. You will love the marvelous curb appeal with cultured stone accents, a 2 car garage, and a charming entry. Upstairs, enjoy a spacious living area and a well-appointed kitchen with upgraded staggered maple cabinetry, stainless appliances, and a large owner's suite featuring his-and-hers closets and dual vanities. Downstairs boasts two bedrooms, a full bath, and a versatile den. A newer 2022 HVAC and faux wood blinds add comfort throughout. The backyard is designed for relaxation and connection, featuring pavers, a built-in gas fire pit, and a stone bar-top perfect for outdoor meals. Ideally located near top schools, shopping, entertainment, Loop 202, and Gateway Airport, this is affordable Gilbert living at its finest. Come take a look today at this beautiful home!
Essential Information
-
- MLS® #:
- 6894505
-
- Price:
- $430,000
-
- Bedrooms:
- 3
-
- Bathrooms:
- 2.00
-
- Square Footage:
- 1,607
-
- Acres:
- 0.07
-
- Year Built:
- 2008
-
- Type:
- Residential
-
- Sub-Type:
- Single Family Residence
-
- Status:
- Active
Community Information
-
- Address:
- 4136 E Tyson Street
-
- Subdivision:
- WILLOWS
-
- City:
- Gilbert
-
- County:
- Maricopa
-
- State:
- AZ
-
- Zip Code:
- 85295
Amenities
-
- Amenities:
- Playground
-
- Utilities:
- SRP
-
- Parking Spaces:
- 4
-
- Parking:
- Garage Door Opener, Direct Access
-
- # of Garages:
- 2
Interior
-
- Interior Features:
- High Speed Internet, Double Vanity, Upstairs, Eat-in Kitchen, Pantry, Full Bth Master Bdrm, Laminate Counters
-
- Heating:
- Electric
-
- Cooling:
- Central Air, Ceiling Fan(s)
-
- Fireplaces:
- None
-
- # of Stories:
- 2
Exterior
-
- Exterior Features:
- Private Yard
-
- Lot Description:
- Sprinklers In Rear, Sprinklers In Front, Desert Back, Grass Front, Auto Timer H2O Front, Auto Timer H2O Back
-
- Windows:
- Dual Pane, Vinyl Frame
-
- Roof:
- Tile
-
- Construction:
- Stucco, Wood Frame, Stone
School Information
-
- District:
- Higley Unified School District
-
- Elementary:
- Gateway Pointe Elementary
-
- Middle:
- Cooley Middle School
-
- High:
- Williams Field High School
Listing Details
- Listing Office:
- Realty One Group
