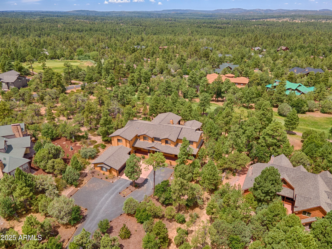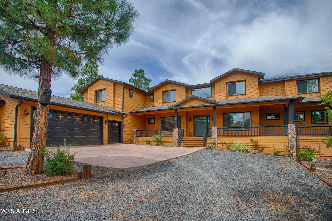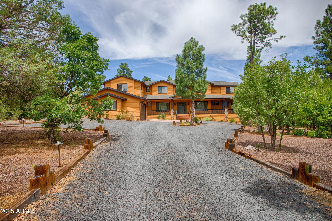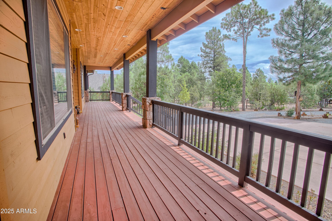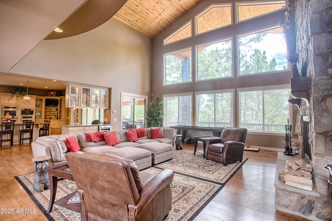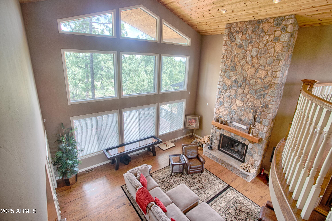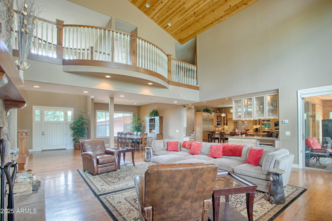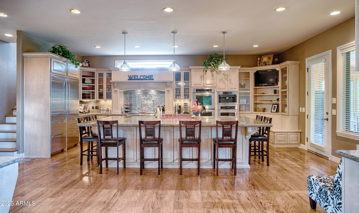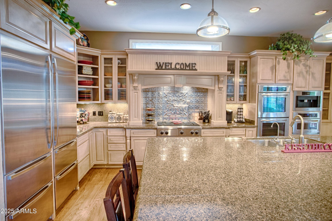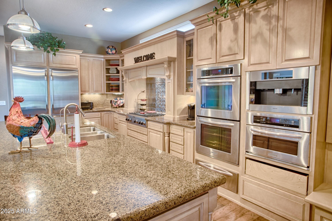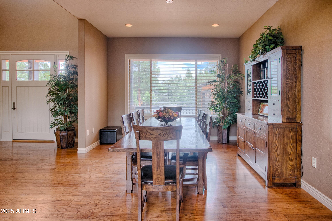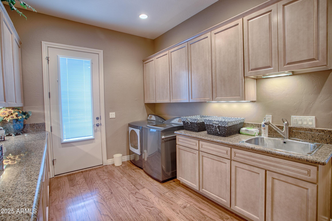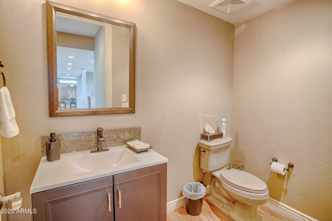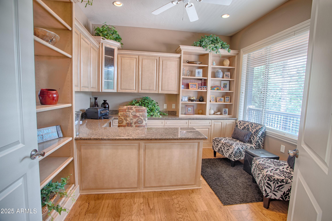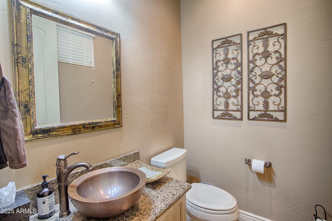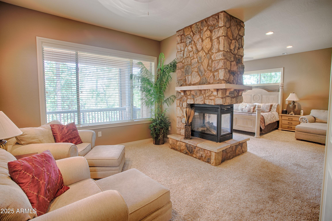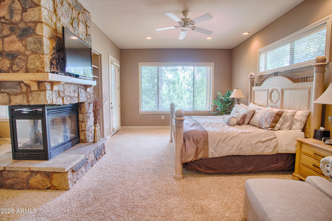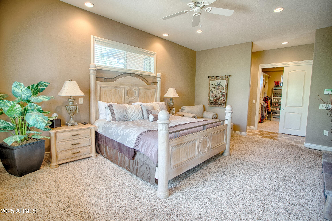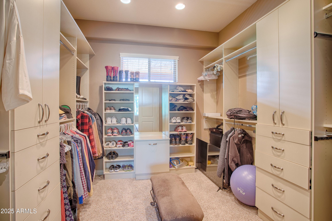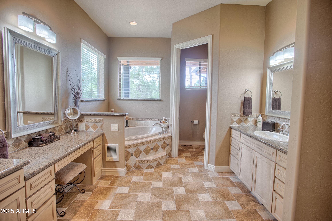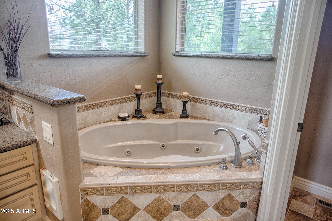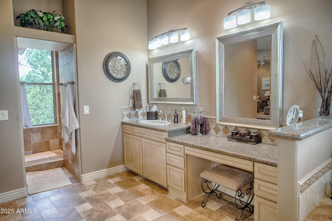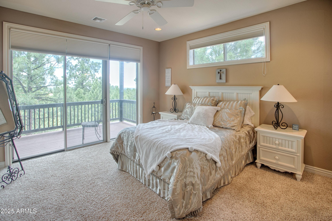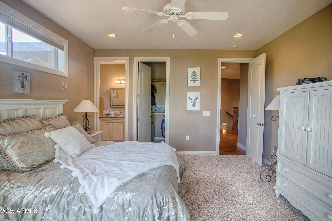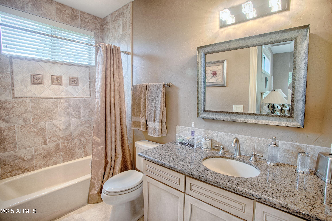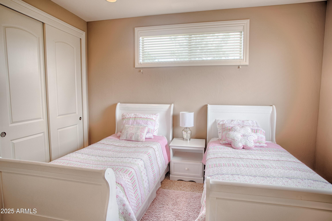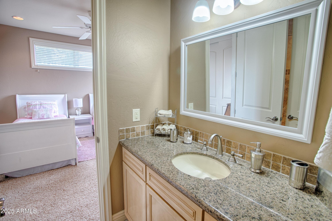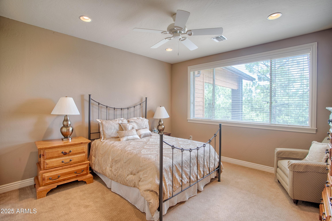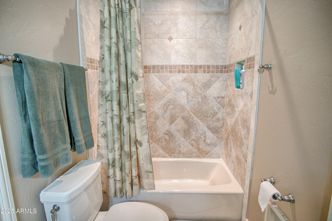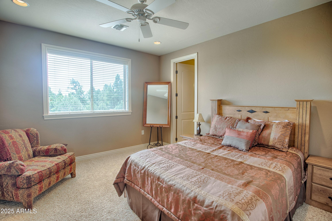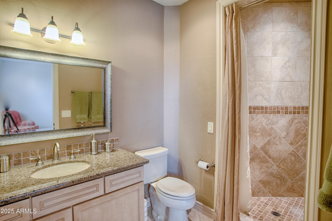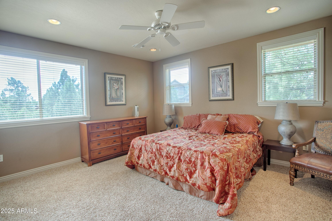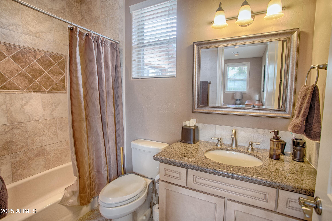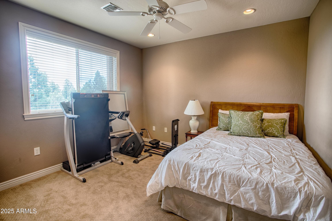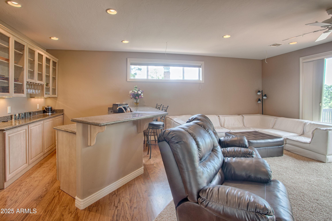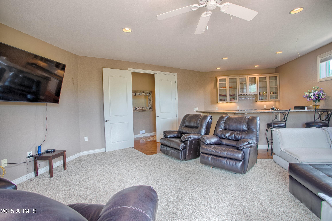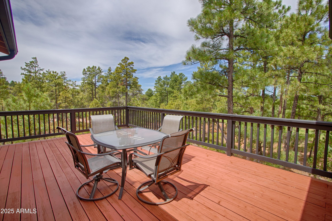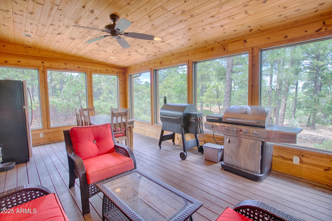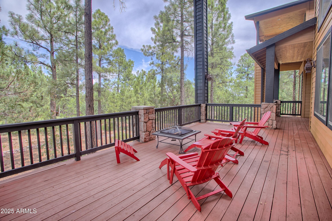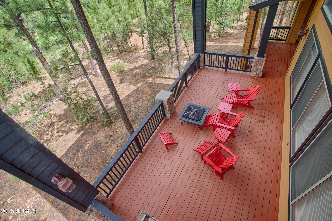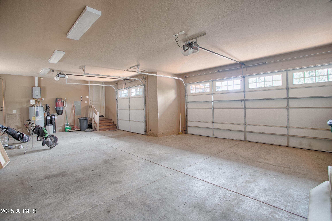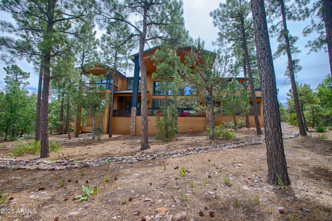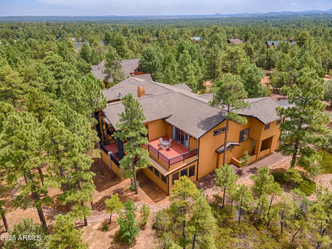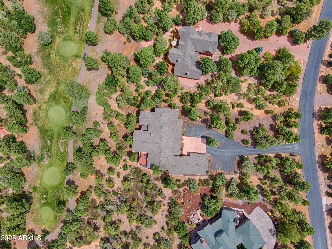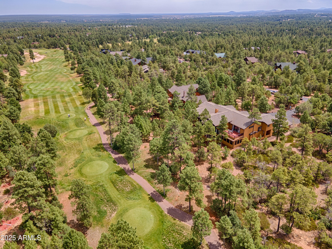$1,700,000 - 910 S Barberry Lane, Show Low
- 6
- Bedrooms
- 7
- Baths
- 5,438
- SQ. Feet
- 0.9
- Acres
This beautifully built home sits on the #17 of the cabin course, it offers 6 bedrooms (4 suites w/ baths and 1 with no closet), 7 bathrooms (2 are 1/2 baths), separate office with built ins, upstairs media room w/ kitchen setup and its own balcony, extra-large great room, separate dining room, extra-large kitchen with all the upgraded appliances. Kitchen island that will fit 8+ people, screened in sunroom, two staircases to the upper level, owner's bedroom down w/ own see through fireplace and separate sitting room, walk in closet, Jacuzzi tub. Granite throughout, wood floors, grand stone-faced fireplace in living room, three car garage, extra-large laundry room with storage cabinets and sink, tankless water heater, alarm system. Driveway has extra parking for your guests.
Essential Information
-
- MLS® #:
- 6894612
-
- Price:
- $1,700,000
-
- Bedrooms:
- 6
-
- Bathrooms:
- 7.00
-
- Square Footage:
- 5,438
-
- Acres:
- 0.90
-
- Year Built:
- 2005
-
- Type:
- Residential
-
- Sub-Type:
- Single Family Residence
-
- Style:
- Other
-
- Status:
- Active
Community Information
-
- Address:
- 910 S Barberry Lane
-
- Subdivision:
- RENDEZVOUS UNIT 2 AT TORREON
-
- City:
- Show Low
-
- County:
- Navajo
-
- State:
- AZ
-
- Zip Code:
- 85901
Amenities
-
- Amenities:
- Golf, Pickleball, Gated, Community Spa Htd, Community Media Room, Horse Facility, Tennis Court(s), Playground, Biking/Walking Path, Fitness Center
-
- Utilities:
- City Electric2,City Gas3
-
- Parking Spaces:
- 9
-
- Parking:
- Garage Door Opener
-
- # of Garages:
- 3
Interior
-
- Interior Features:
- Granite Counters, Double Vanity, Master Downstairs, Upstairs, Eat-in Kitchen, Breakfast Bar, Vaulted Ceiling(s), Wet Bar, Kitchen Island, Pantry, 2 Master Baths, 3/4 Bath Master Bdrm, Full Bth Master Bdrm, Separate Shwr & Tub, Tub with Jets
-
- Appliances:
- Gas Cooktop
-
- Heating:
- Natural Gas, Floor Furnace, Wall Furnace
-
- Cooling:
- Central Air
-
- Fireplace:
- Yes
-
- Fireplaces:
- 2 Fireplace, Living Room, Master Bedroom, Gas
-
- # of Stories:
- 1
Exterior
-
- Exterior Features:
- Balcony, Screened in Patio(s)
-
- Lot Description:
- On Golf Course, Gravel/Stone Front
-
- Windows:
- Dual Pane
-
- Roof:
- Composition
-
- Construction:
- Wood Frame, Painted
School Information
-
- District:
- Show Low Unified District
-
- Elementary:
- Whipple Ranch Elementary School
-
- Middle:
- Show Low Junior High School
-
- High:
- Show Low High School
Listing Details
- Listing Office:
- Long Realty Covey Luxury Properties
