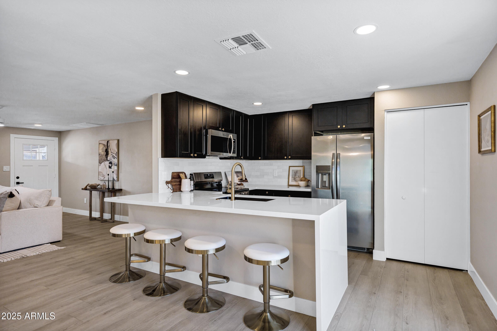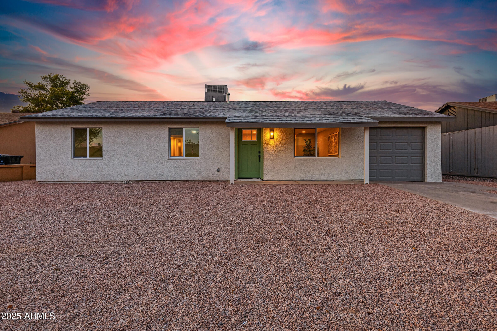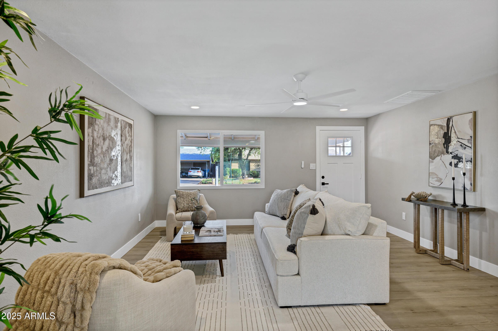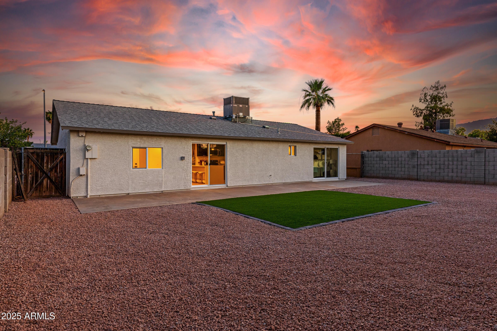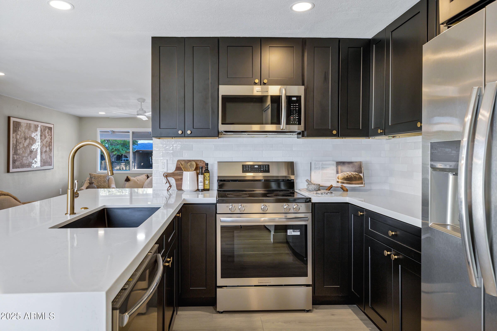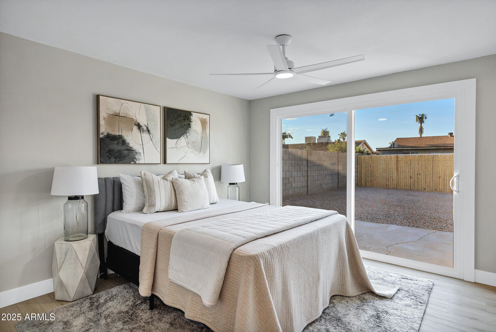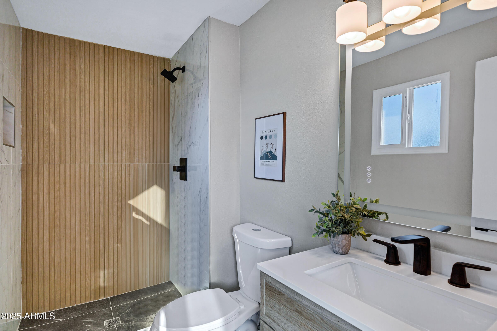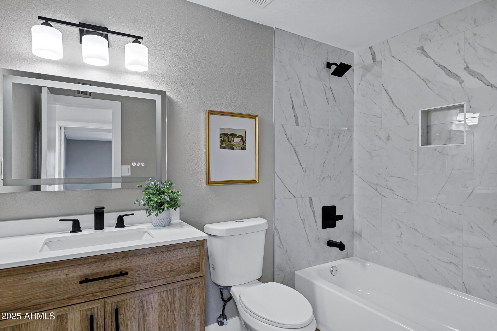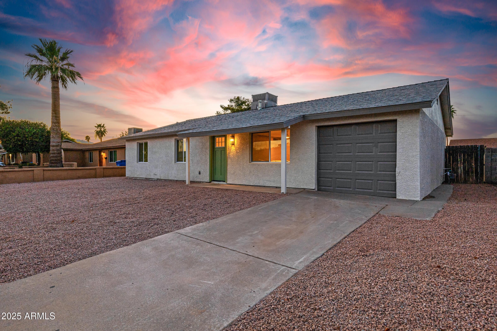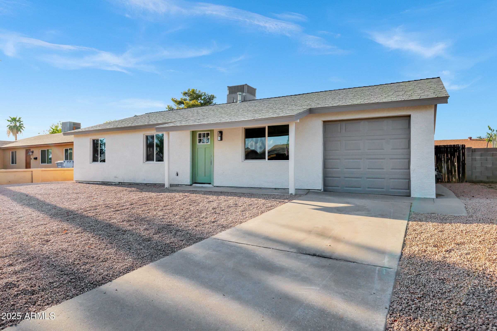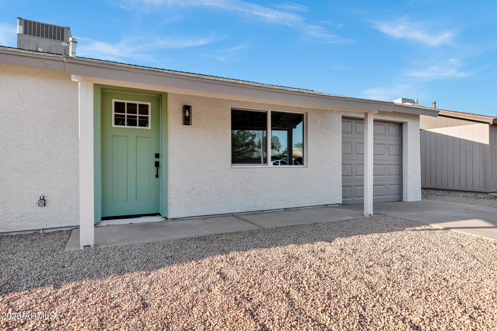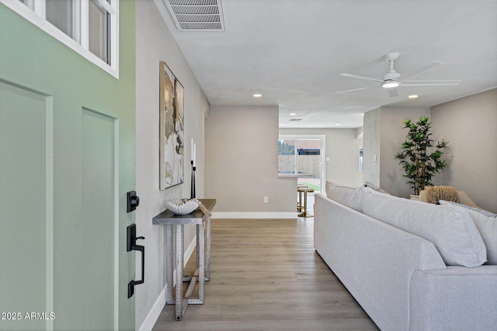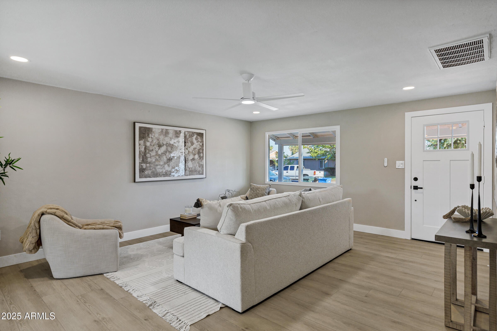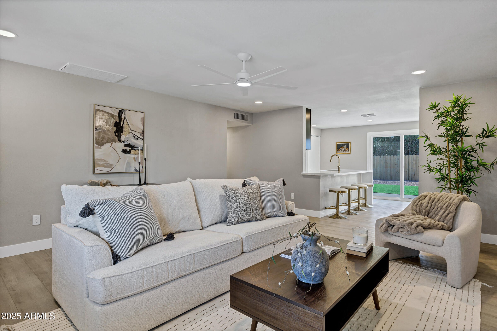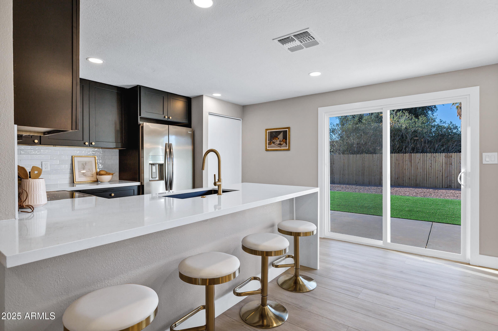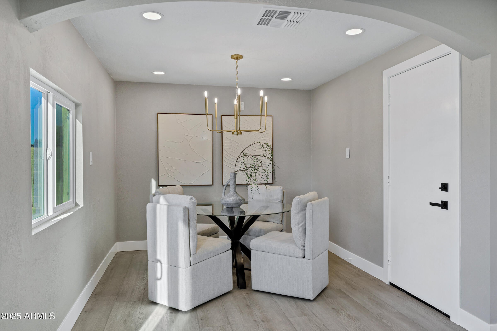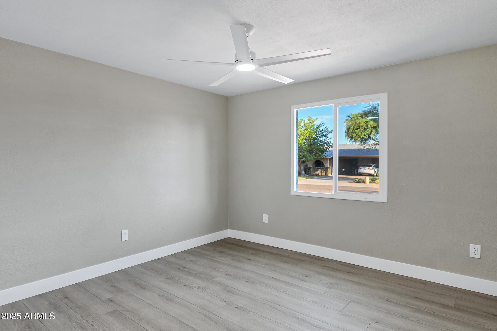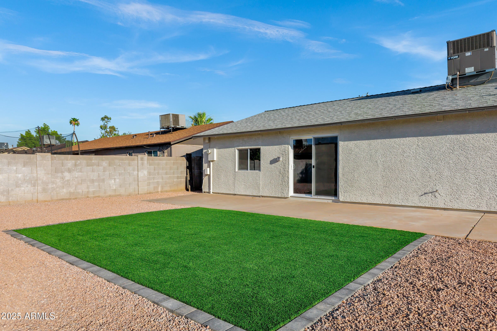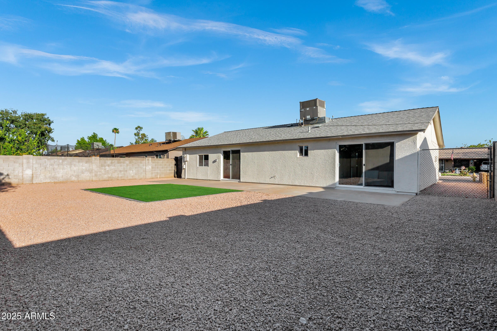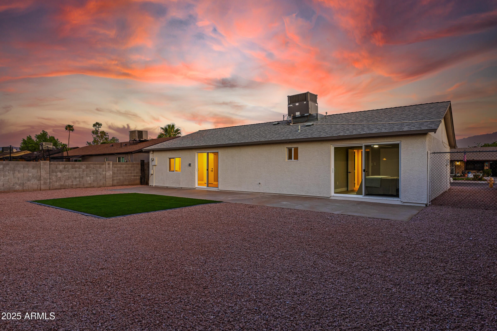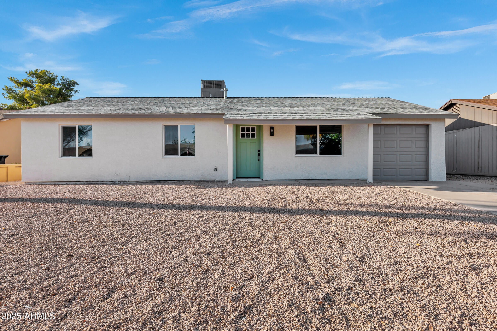$479,990 - 3902 E Joan De Arc Avenue, Phoenix
- 3
- Bedrooms
- 2
- Baths
- 1,351
- SQ. Feet
- 0.14
- Acres
STUNNING REMODEL ALERT in Phoenix with NO HOA!! Everything is NEW!! TURN-KEY & ready to become your new home!! New windows & sliding door! In the kitchen, you'll find brand new stainless steel appliances, newly installed black shaker cabinets, brushed-gold handles & fixtures, a huge peninsula w/ bar top, beautiful white Cloe tile backsplash, & stunning quartz countertops! Enjoy new wide-plank LVP throughout the entire home. Brand new bathrooms with beautiful tile and vanities! Oversized yard to enjoy those amazing AZ Sunsets with brand new TURF! 1-car Garage!! All appliances included! With fresh interior & exterior paint, & updated bathrooms w/ new tile, toilets, vanities, lights, mirrors, fixtures... only thing left to do is move in!! The perfect PHX location!!! Don't miss out
Essential Information
-
- MLS® #:
- 6894647
-
- Price:
- $479,990
-
- Bedrooms:
- 3
-
- Bathrooms:
- 2.00
-
- Square Footage:
- 1,351
-
- Acres:
- 0.14
-
- Year Built:
- 1971
-
- Type:
- Residential
-
- Sub-Type:
- Single Family Residence
-
- Status:
- Active
Community Information
-
- Address:
- 3902 E Joan De Arc Avenue
-
- Subdivision:
- PARADISE VALLEY OASIS 5
-
- City:
- Phoenix
-
- County:
- Maricopa
-
- State:
- AZ
-
- Zip Code:
- 85032
Amenities
-
- Utilities:
- APS
-
- Parking Spaces:
- 2
-
- # of Garages:
- 1
Interior
-
- Interior Features:
- Granite Counters, Eat-in Kitchen, Breakfast Bar, Pantry, Full Bth Master Bdrm
-
- Heating:
- Ceiling
-
- Cooling:
- Central Air, Ceiling Fan(s)
-
- Fireplaces:
- None
-
- # of Stories:
- 1
Exterior
-
- Lot Description:
- Gravel/Stone Front, Gravel/Stone Back, Synthetic Grass Back
-
- Windows:
- Dual Pane
-
- Roof:
- Composition
-
- Construction:
- Stucco, Wood Frame, Painted
School Information
-
- District:
- Paradise Valley Unified District
-
- Elementary:
- Mercury Mine Elementary School
-
- Middle:
- Shea Middle School
-
- High:
- Paradise Valley High School
Listing Details
- Listing Office:
- Gentry Real Estate
