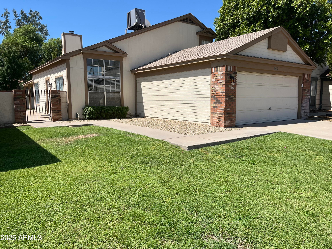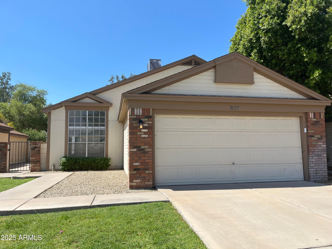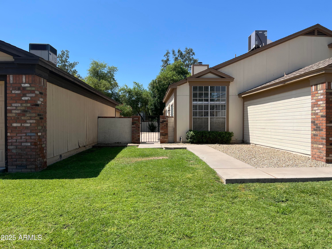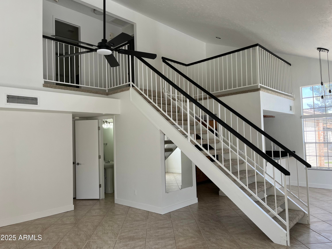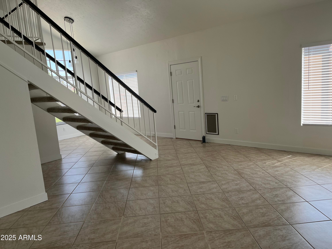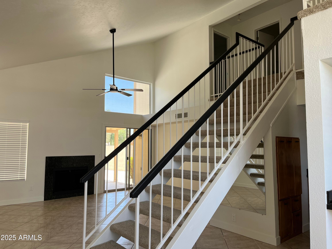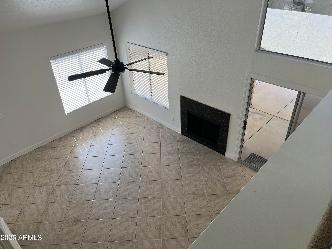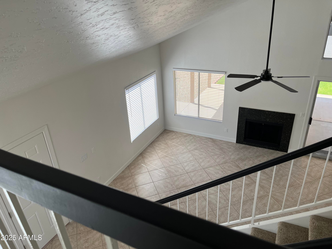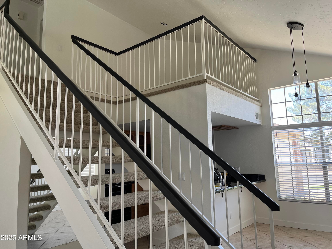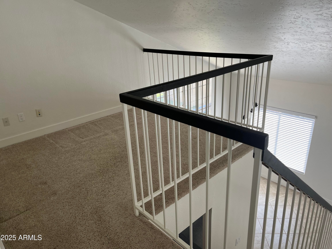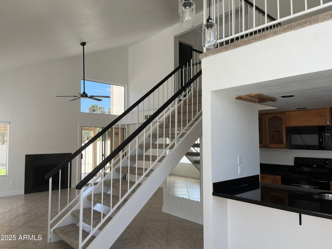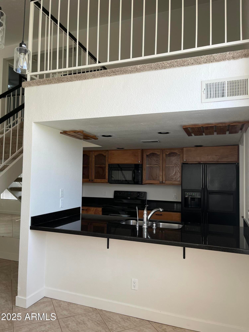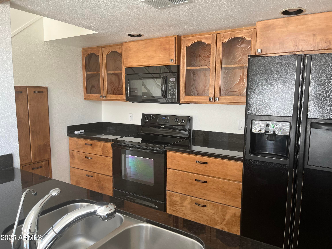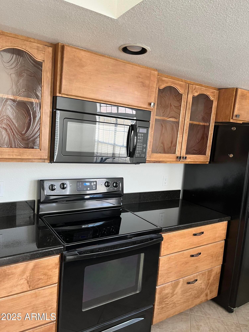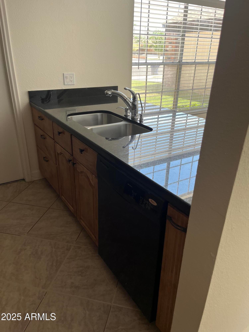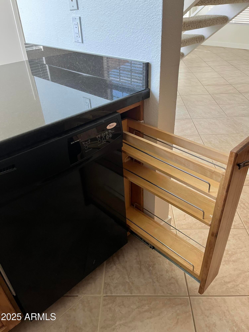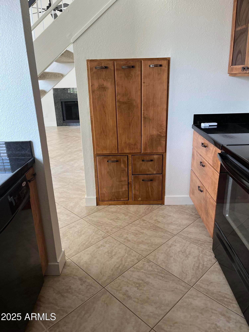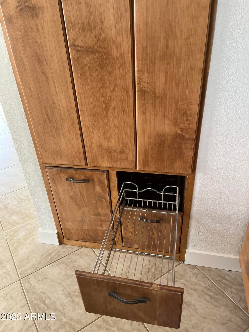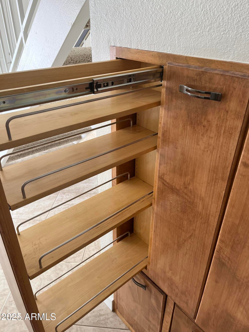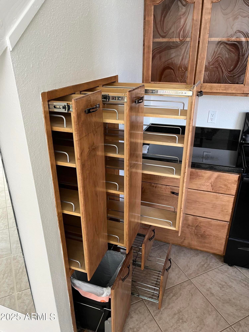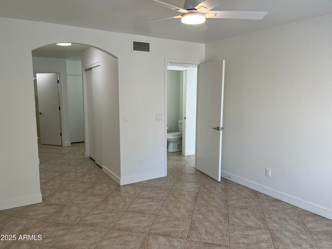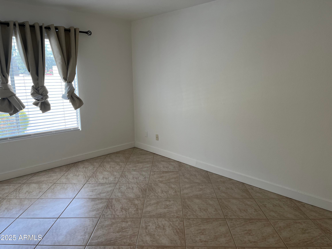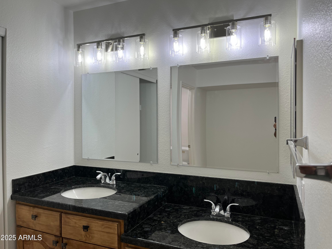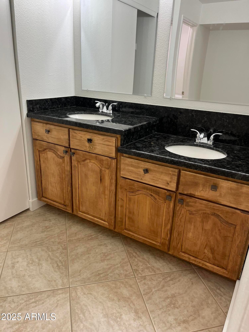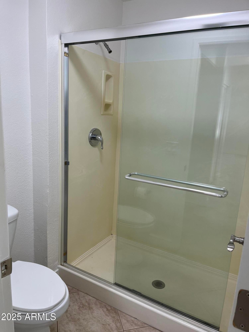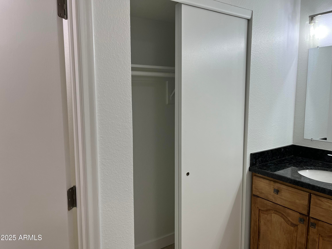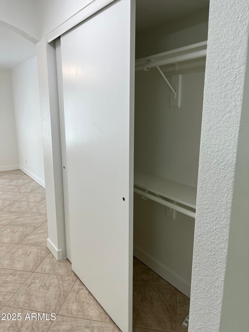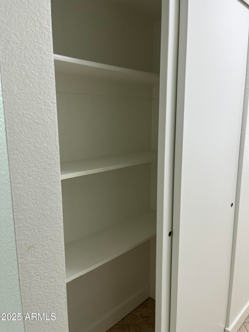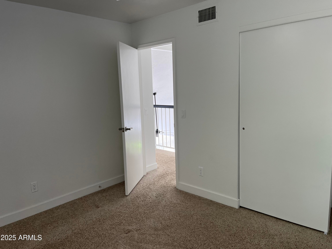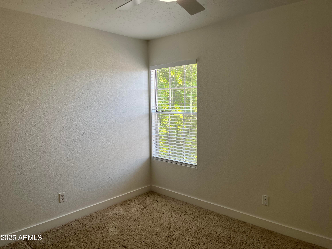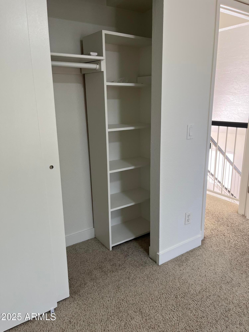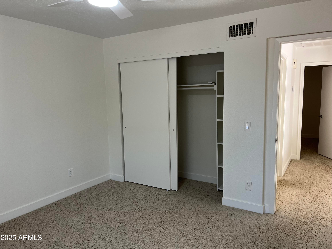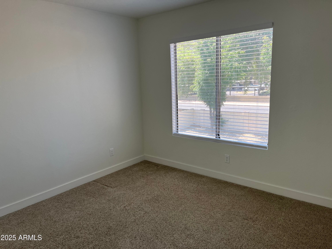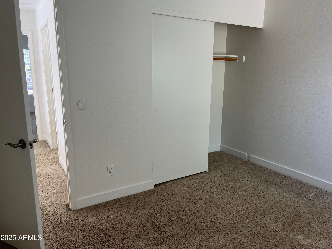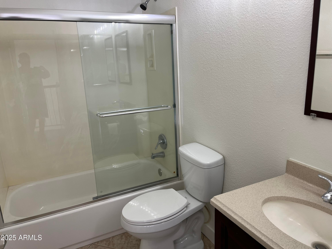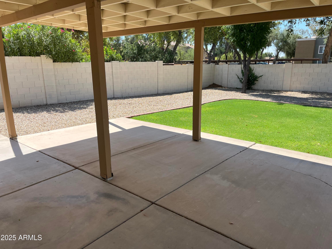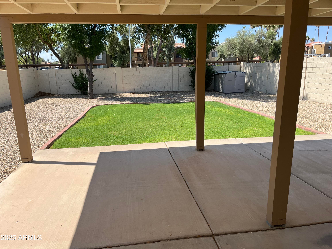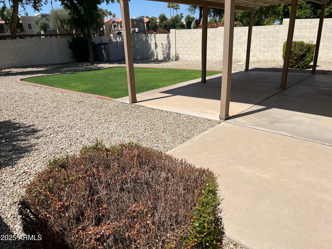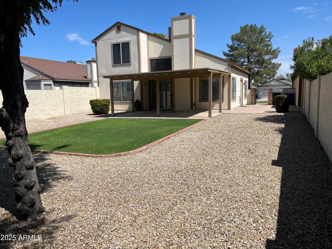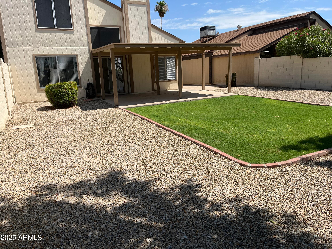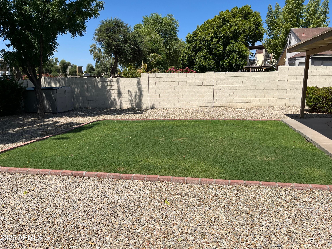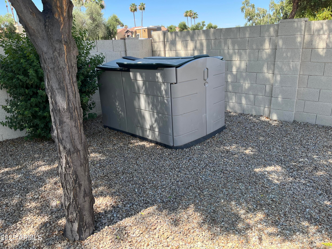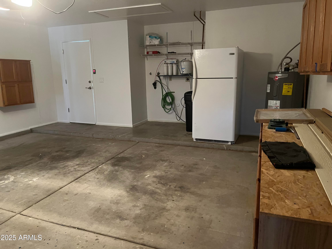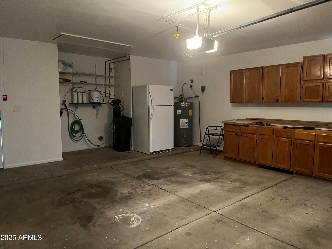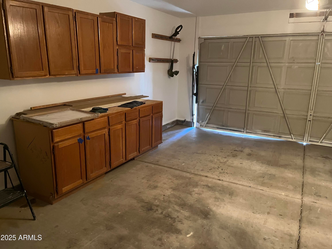$479,900 - 853 E Manor Drive, Chandler
- 3
- Bedrooms
- 3
- Baths
- 1,462
- SQ. Feet
- 0.14
- Acres
This beautiful home with split bedroom floor plan and vaulted ceiling is spacious and bright! Roomy primary bedroom is on the first floor with both secondary bedrooms upstairs. Primary bathroom and upstairs bathroom have both been remodeled. This home features a loft for added living space. Kitchen has been remodeled with custom cabinets, pantry with vertical pullout drawers and granite counter tops with breakfast bar. Separate dining area plus living room are vaulted with a fireplace and arcadia door exit to backyard. Oversized patio and shady backyard, perfect for relaxing. Conveniently located across the street from the park with walking paths, swimming pool and tot lot. Close to freeways and shopping. Welcome Home!
Essential Information
-
- MLS® #:
- 6894650
-
- Price:
- $479,900
-
- Bedrooms:
- 3
-
- Bathrooms:
- 3.00
-
- Square Footage:
- 1,462
-
- Acres:
- 0.14
-
- Year Built:
- 1985
-
- Type:
- Residential
-
- Sub-Type:
- Single Family Residence
-
- Style:
- Contemporary
-
- Status:
- Active
Community Information
-
- Address:
- 853 E Manor Drive
-
- Subdivision:
- STONEGATE CROSSING UNIT 3
-
- City:
- Chandler
-
- County:
- Maricopa
-
- State:
- AZ
-
- Zip Code:
- 85225
Amenities
-
- Amenities:
- Playground, Biking/Walking Path
-
- Utilities:
- SRP
-
- Parking Spaces:
- 4
-
- Parking:
- Garage Door Opener, Direct Access
-
- # of Garages:
- 2
Interior
-
- Interior Features:
- High Speed Internet, Granite Counters, Double Vanity, Master Downstairs, Vaulted Ceiling(s), Pantry, 3/4 Bath Master Bdrm
-
- Heating:
- Electric
-
- Cooling:
- Central Air, Ceiling Fan(s)
-
- Fireplace:
- Yes
-
- Fireplaces:
- 1 Fireplace
-
- # of Stories:
- 2
Exterior
-
- Lot Description:
- Sprinklers In Rear, Sprinklers In Front, Gravel/Stone Back, Grass Front, Grass Back, Auto Timer H2O Front, Auto Timer H2O Back
-
- Roof:
- Composition
-
- Construction:
- Brick Veneer, Wood Frame, Painted
School Information
-
- District:
- Chandler Unified District #80
-
- Elementary:
- Sanborn Elementary School
-
- Middle:
- Willis Junior High School
-
- High:
- Chandler High School
Listing Details
- Listing Office:
- Cactus Mountain Properties, Llc
