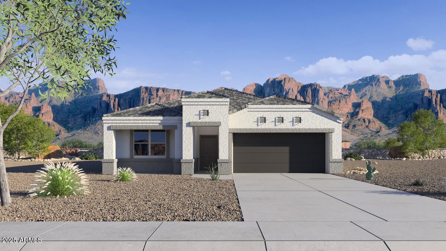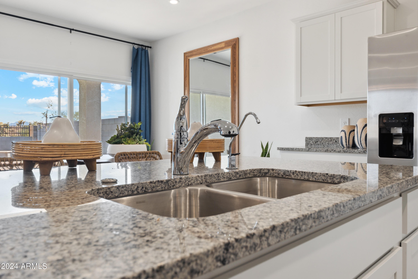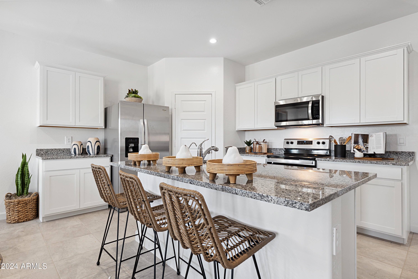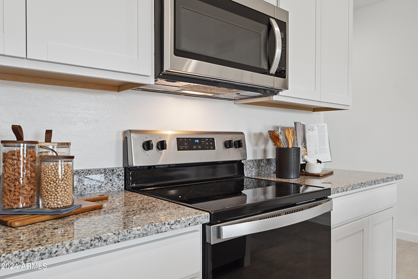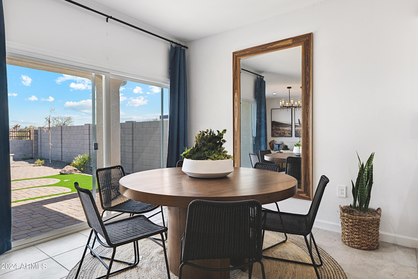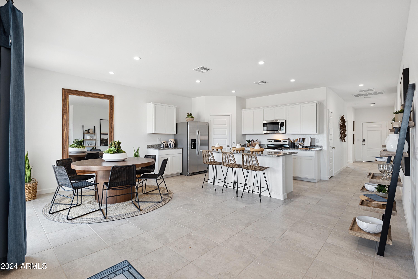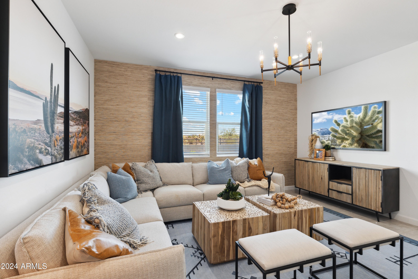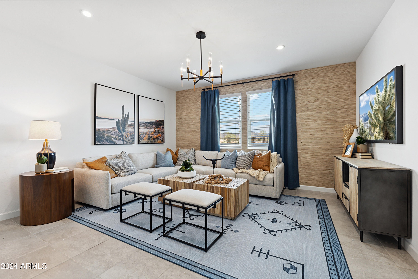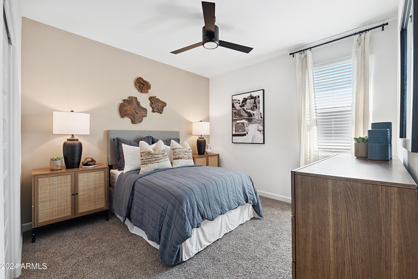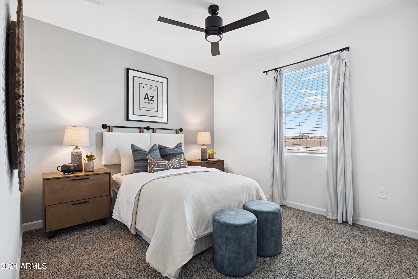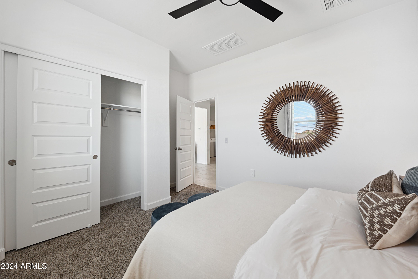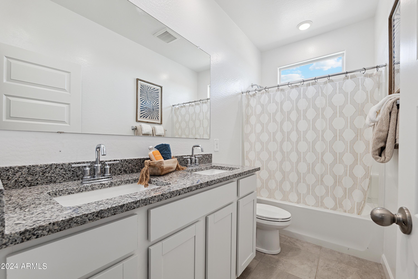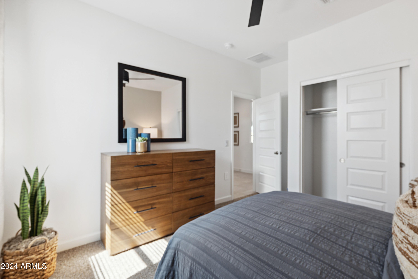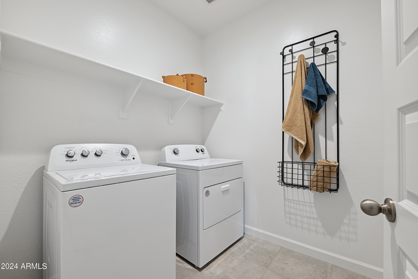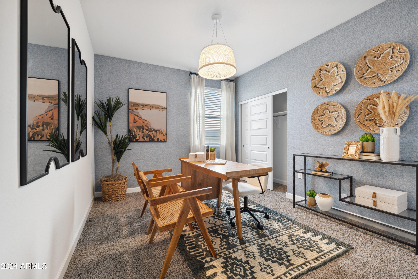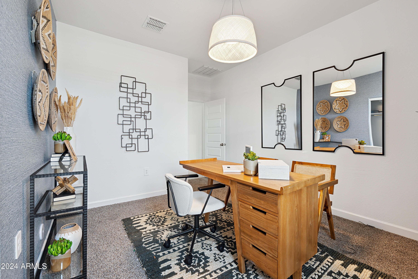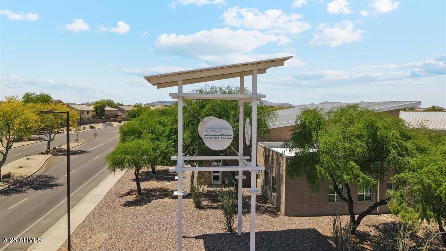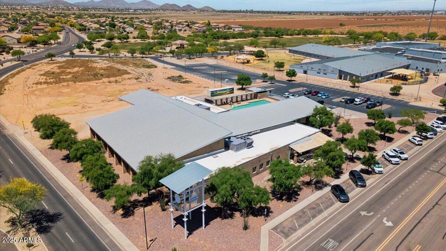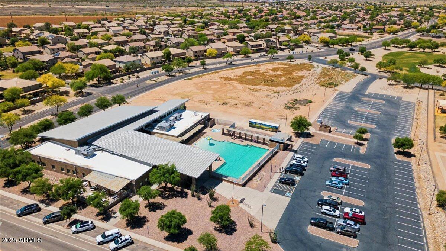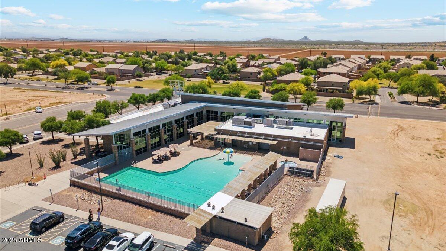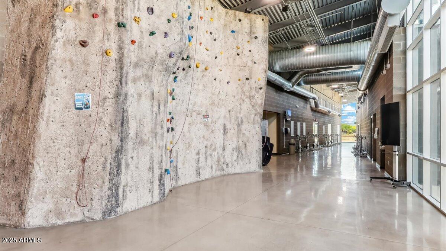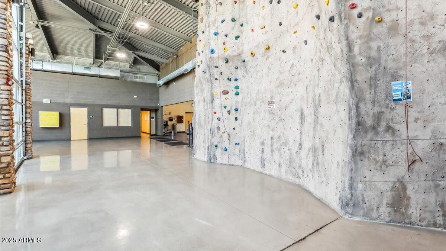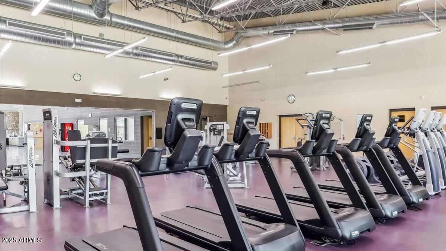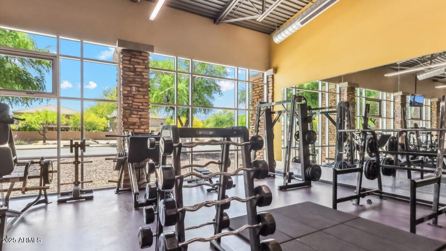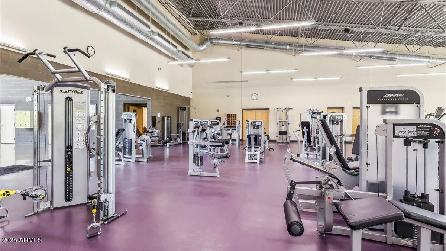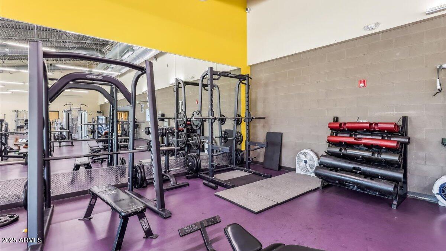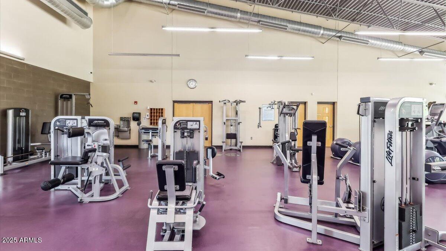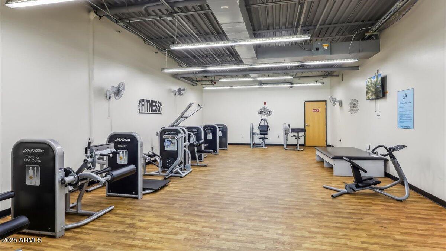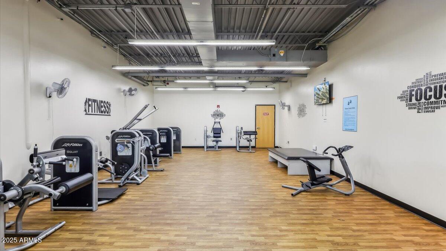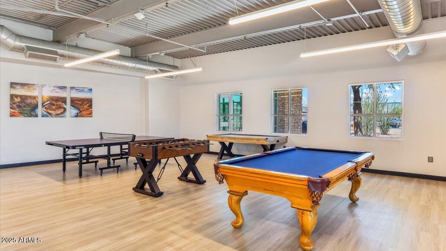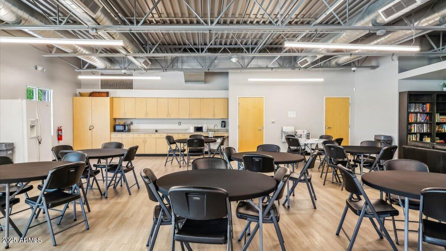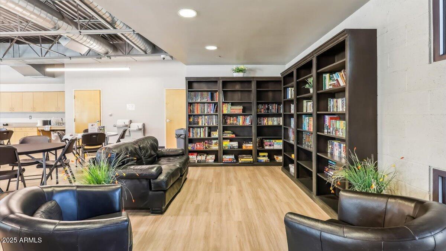$412,650 - 28199 N Ice Cavern Lane, San Tan Valley
- 4
- Bedrooms
- 2
- Baths
- 1,834
- SQ. Feet
- 0.14
- Acres
Est Completion Oct/Nov 2025. CORNER CUL-DE-SAC LOT! The Cali floorplan offers 4 large bedrooms & 2 full bathrooms. A fantastic layout, this home offers wide hallways and a fantastic main living space, with designated dining space just off the kitchen. Large island, walk-in pantry, and stainless-steel microwave, range, and dishwasher complete this amazing entertaining space. Throw in the covered back patio and this floorplan has everything you want! Smart Home Package, garage door opener, rain gutters, and front yard desert landscaping also included! AMAZING AMENITIES! This fantastic community offers a fitness center, community pool & spa, walking paths, basketball courts, and soccer fields.
Essential Information
-
- MLS® #:
- 6894967
-
- Price:
- $412,650
-
- Bedrooms:
- 4
-
- Bathrooms:
- 2.00
-
- Square Footage:
- 1,834
-
- Acres:
- 0.14
-
- Year Built:
- 2025
-
- Type:
- Residential
-
- Sub-Type:
- Single Family Residence
-
- Style:
- Ranch
-
- Status:
- Active
Community Information
-
- Address:
- 28199 N Ice Cavern Lane
-
- Subdivision:
- COPPER BASIN UNIT 5C-2 2017019533
-
- City:
- San Tan Valley
-
- County:
- Pinal
-
- State:
- AZ
-
- Zip Code:
- 85143
Amenities
-
- Amenities:
- Community Spa, Playground, Biking/Walking Path, Fitness Center
-
- Utilities:
- SRP
-
- Parking Spaces:
- 4
-
- Parking:
- Garage Door Opener, Direct Access
-
- # of Garages:
- 2
Interior
-
- Interior Features:
- Smart Home, Granite Counters, Double Vanity, Eat-in Kitchen, Breakfast Bar, 9+ Flat Ceilings, Kitchen Island, Pantry, Full Bth Master Bdrm
-
- Heating:
- Electric
-
- Cooling:
- Central Air, ENERGY STAR Qualified Equipment, Programmable Thmstat
-
- Fireplaces:
- None
-
- # of Stories:
- 1
Exterior
-
- Lot Description:
- Corner Lot, Desert Front, Cul-De-Sac, Auto Timer H2O Front
-
- Windows:
- Low-Emissivity Windows, Dual Pane, ENERGY STAR Qualified Windows, Vinyl Frame
-
- Roof:
- Tile, Concrete
-
- Construction:
- Stucco, Wood Frame, Blown Cellulose, Painted
School Information
-
- District:
- Florence Unified School District
-
- Elementary:
- Copper Basin
-
- Middle:
- Copper Basin
-
- High:
- Poston Butte High School
Listing Details
- Listing Office:
- Drh Properties Inc
