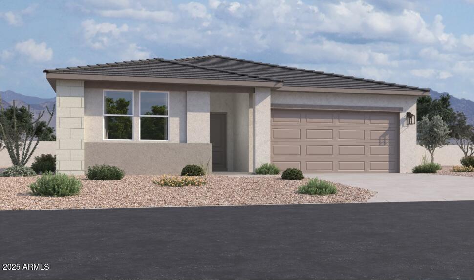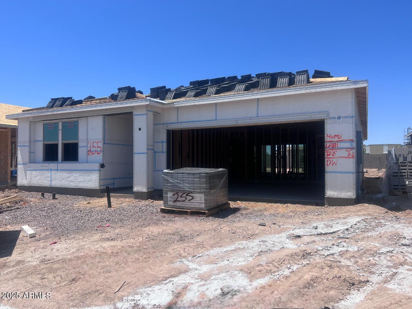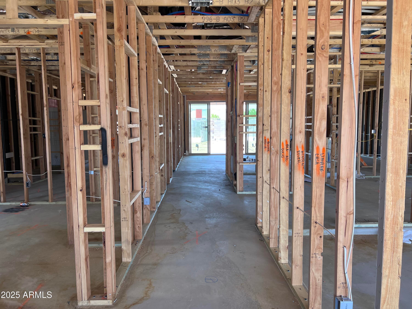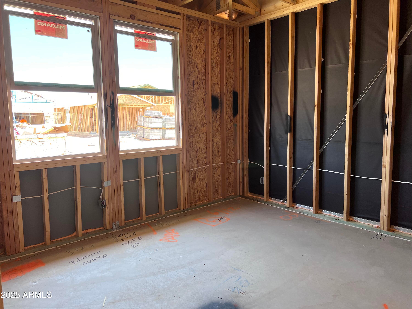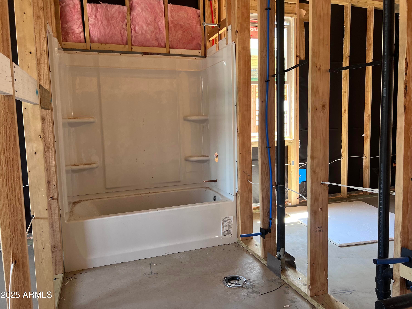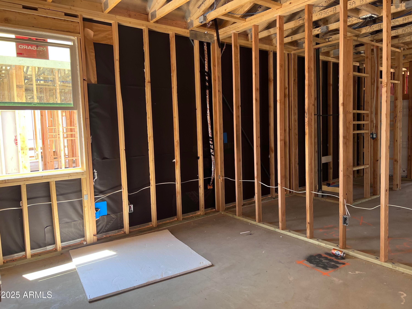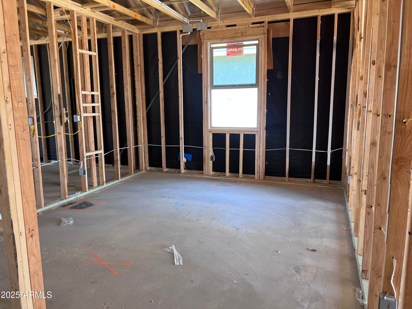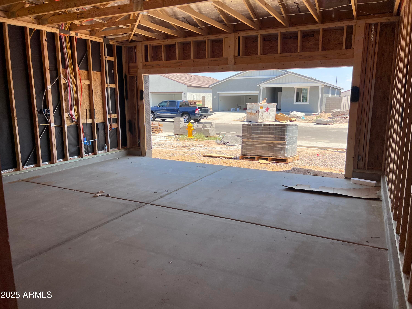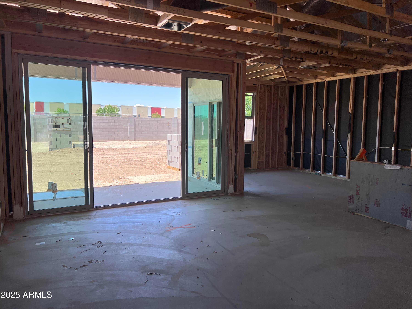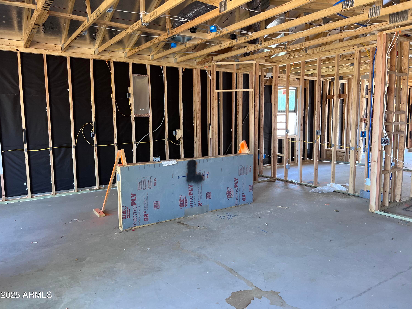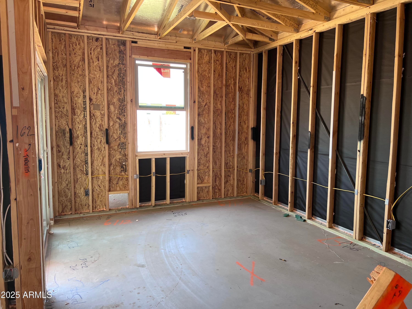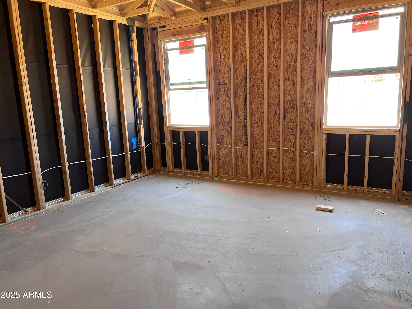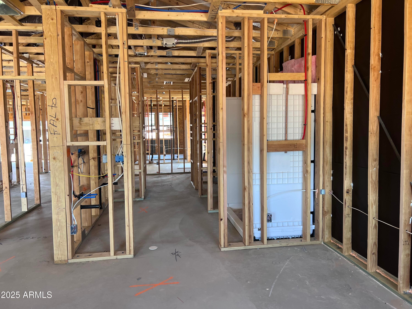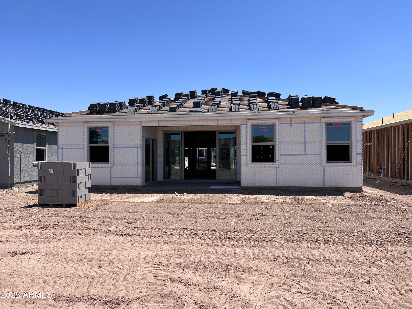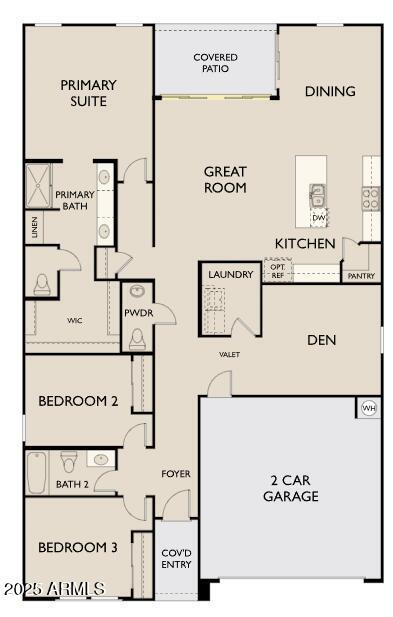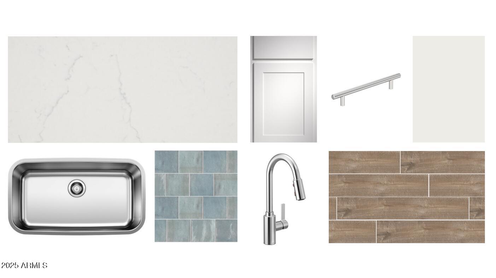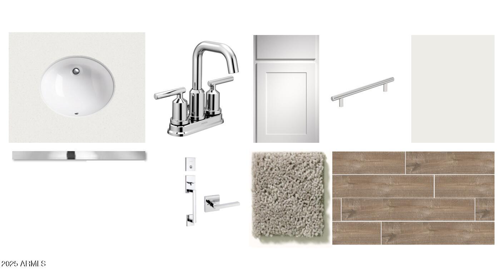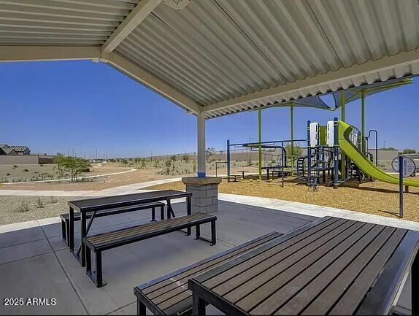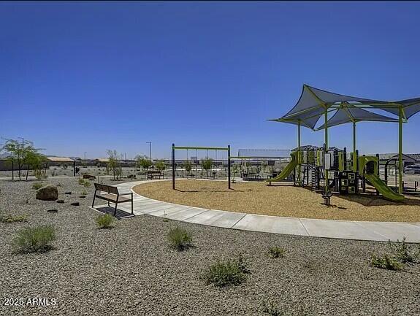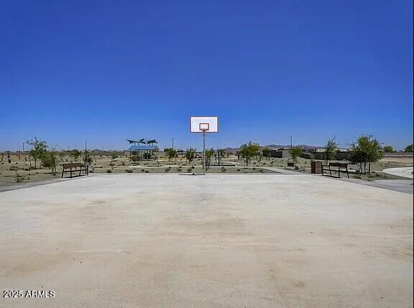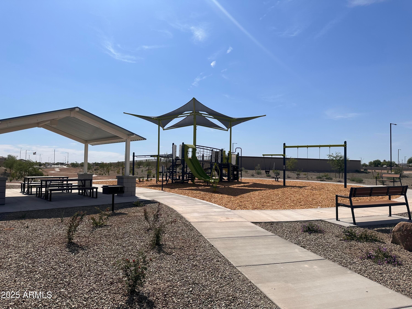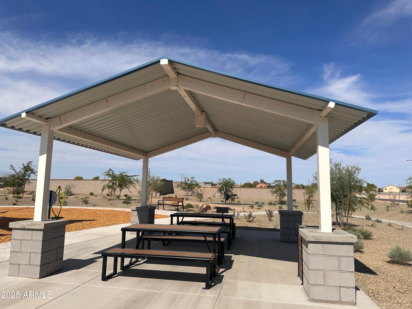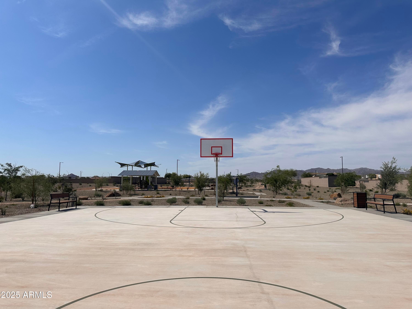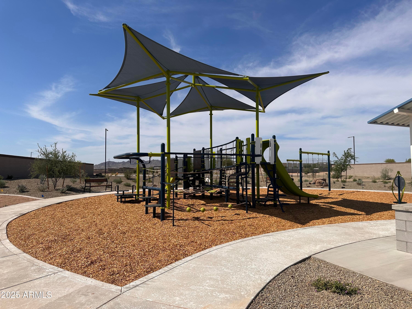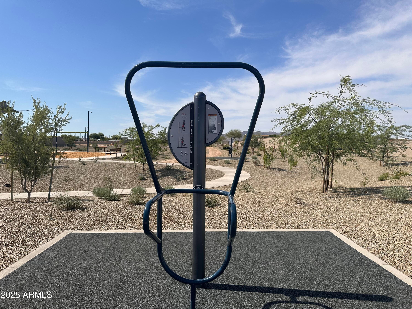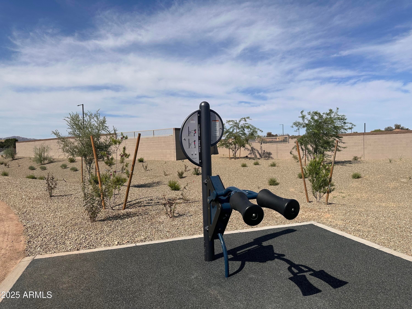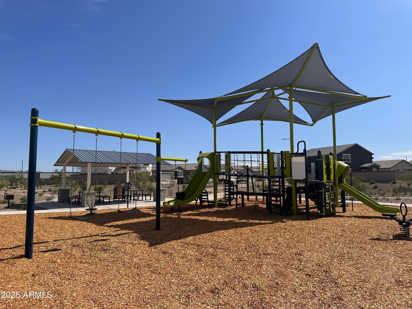$419,990 - 24128 W Bowker Street, Buckeye
- 3
- Bedrooms
- 3
- Baths
- 1,953
- SQ. Feet
- 0.15
- Acres
Step into refined living with this brand-new 1,953 sq. ft. home, artfully designed to blend modern style with everyday comfort. Featuring 3 spacious bedrooms, 2.5 baths, and a versatile den—perfect as a home office or flex space—this residence is the epitome of thoughtful design. Showcasing our 'Coastal Collection', the home is fully upgraded with stunning 42'' gray cabinetry, a designer tile backsplash, and an oversized quartz island that anchors the gourmet kitchen. Stainless steel appliances, including the refrigerator and washer/dryer, are included for effortless move-in. Soaring 9-foot ceilings enhance the open-concept layout, while elegant 6x36 wood-look tile adds warmth and continuity throughout the main living spaces. Plush carpeted bedrooms offer cozy retreats, and 2" blinds throughout provide both privacy and polish. A striking 4-panel sliding glass door creates a seamless indoor-outdoor experience, opening to a covered patio ideal for entertaining or relaxing. With a soft water loop, 2-car garage, and curated finishes throughout, every detail has been considered. Whether you're hosting, working from home, or simply enjoying quiet evenings in, this home delivers the perfect balance of luxury and livability.
Essential Information
-
- MLS® #:
- 6895525
-
- Price:
- $419,990
-
- Bedrooms:
- 3
-
- Bathrooms:
- 3.00
-
- Square Footage:
- 1,953
-
- Acres:
- 0.15
-
- Year Built:
- 2025
-
- Type:
- Residential
-
- Sub-Type:
- Single Family Residence
-
- Style:
- Contemporary
-
- Status:
- Active
Community Information
-
- Address:
- 24128 W Bowker Street
-
- Subdivision:
- Agave Trails
-
- City:
- Buckeye
-
- County:
- Maricopa
-
- State:
- AZ
-
- Zip Code:
- 85326
Amenities
-
- Amenities:
- Playground, Biking/Walking Path
-
- Utilities:
- APS
-
- Parking Spaces:
- 2
-
- # of Garages:
- 2
Interior
-
- Interior Features:
- High Speed Internet, Double Vanity, Eat-in Kitchen, 9+ Flat Ceilings, Soft Water Loop, Kitchen Island, Pantry, 3/4 Bath Master Bdrm
-
- Heating:
- Electric
-
- Cooling:
- Both Refrig & Evap, Programmable Thmstat
-
- Fireplaces:
- None
-
- # of Stories:
- 1
Exterior
-
- Lot Description:
- Sprinklers In Front, Desert Front, Dirt Back
-
- Windows:
- Low-Emissivity Windows, Dual Pane, Vinyl Frame
-
- Roof:
- Tile
-
- Construction:
- Stucco, Wood Frame, Painted
School Information
-
- District:
- Buckeye Union High School District
-
- Elementary:
- Marionneaux Elementary School
-
- Middle:
- Marionneaux Elementary School
-
- High:
- Buckeye Union High School
Listing Details
- Listing Office:
- Compass
