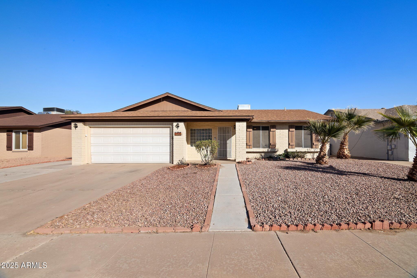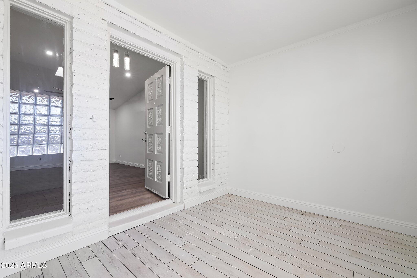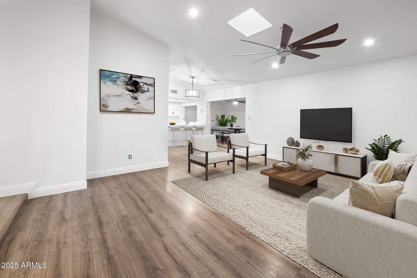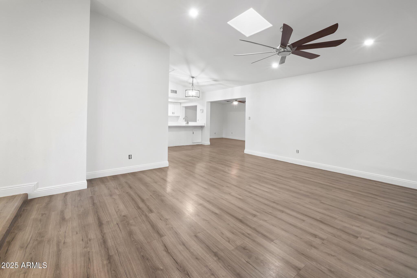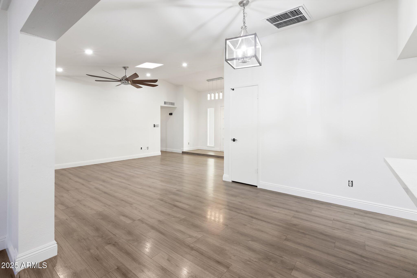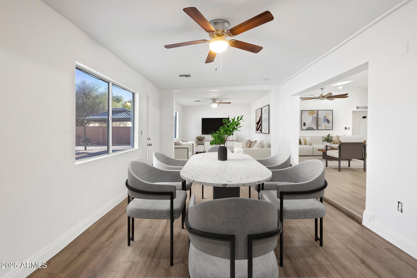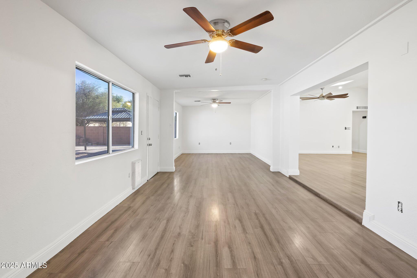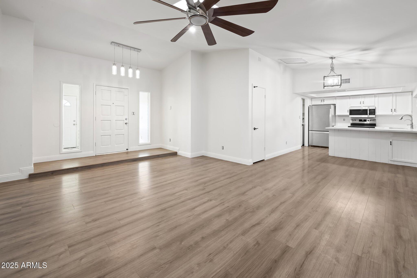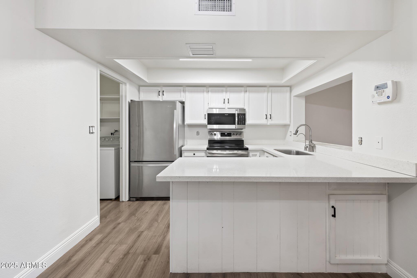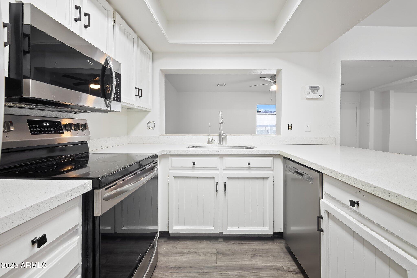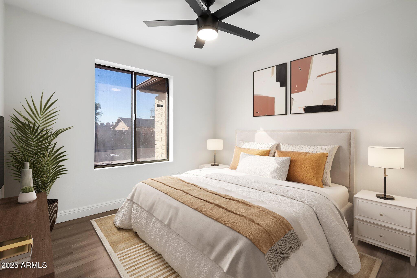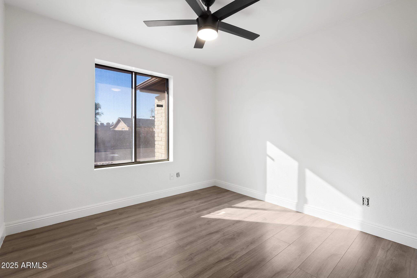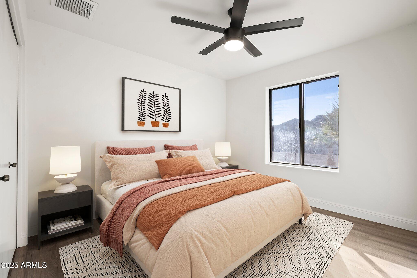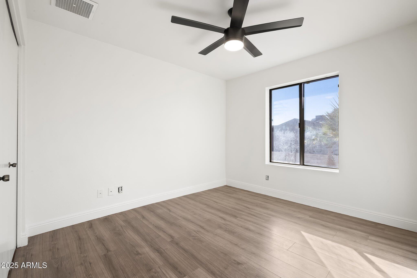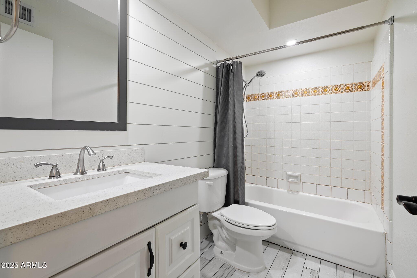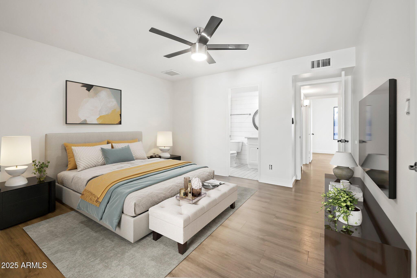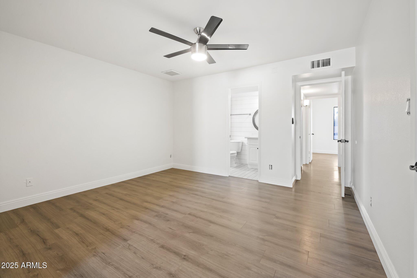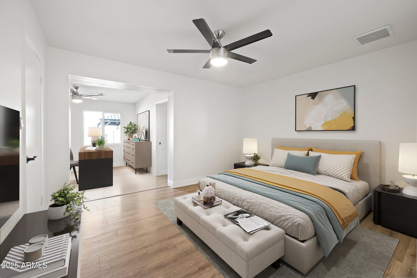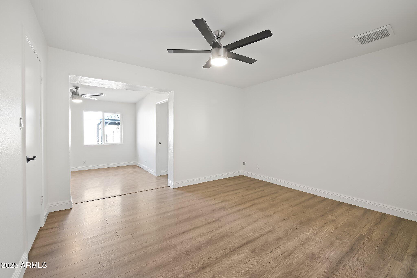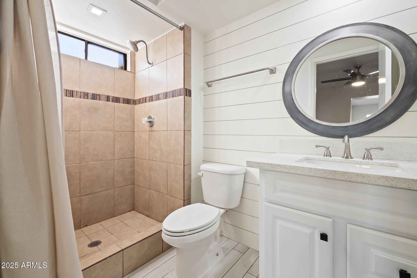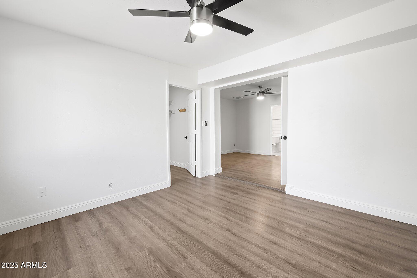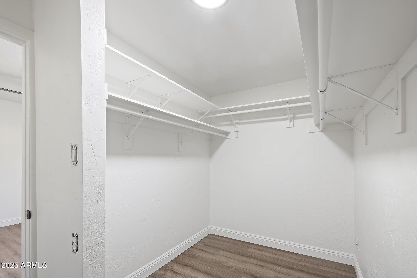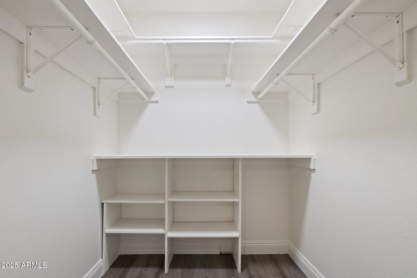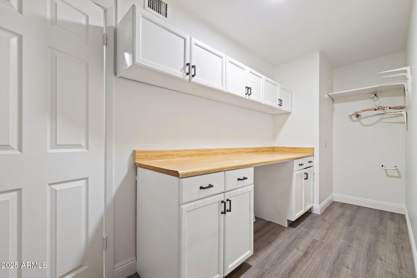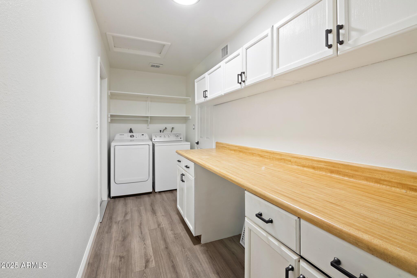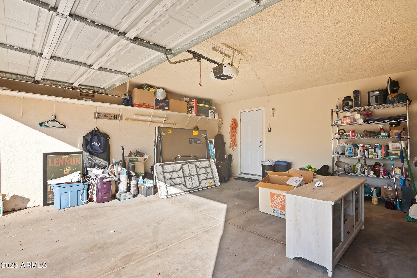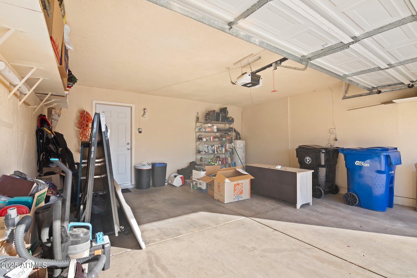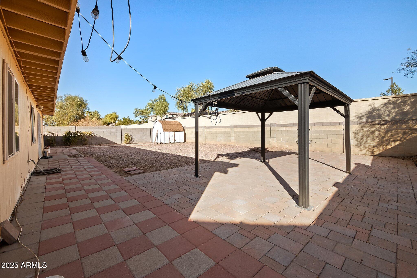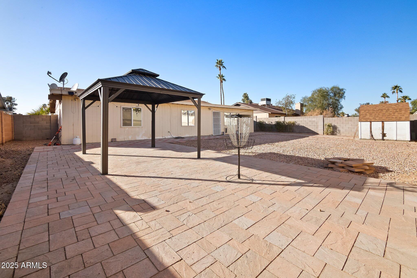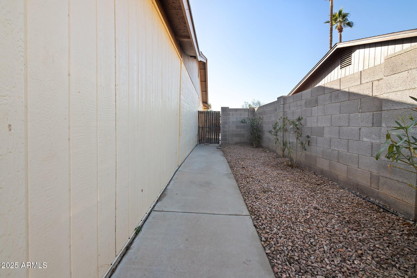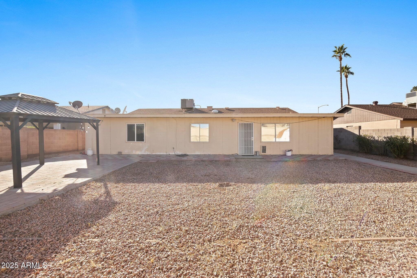$485,000 - 2305 S Orange, Mesa
- 3
- Bedrooms
- 2
- Baths
- 1,907
- SQ. Feet
- 0.17
- Acres
Over $30,000 in major upgrades offer you peace of mind and long-term value. Improvement highlights include a brand-new HVAC system with a 10-year warranty, new electrical, 50 50-gallon electric water heater, repaired sewer lines, renovated bathrooms, termite remediation, and much, much more. Enter through the foyer and step into the bright main living area with a single-slope vaulted ceiling and skylight that fills the space with natural light. The kitchen features quartz countertops, stainless steel appliances, a breakfast bar, and a pass-through counter that opens to the Arizona room, ideal for a dining space, home theater, gym, or office. A dedicated laundry room sits between the kitchen and the attached two-car garage. Down the hall, you'll find two bedrooms and the full bathroom before entering the primary suite. The primary suite is a standout feature with two large closets, a remodeled ensuite bath, and an adjoining flex space ideal for a quiet escape lounge, office, or nursery. Outside, enjoy a spacious backyard with an extra-tall back wall for added privacy and a newly installed pergola, perfect for relaxing or entertaining. With no HOA, easy freeway access, and all major updates already completed, this home is truly move-in ready.
Essential Information
-
- MLS® #:
- 6896931
-
- Price:
- $485,000
-
- Bedrooms:
- 3
-
- Bathrooms:
- 2.00
-
- Square Footage:
- 1,907
-
- Acres:
- 0.17
-
- Year Built:
- 1979
-
- Type:
- Residential
-
- Sub-Type:
- Single Family Residence
-
- Style:
- Ranch
-
- Status:
- Active
Community Information
-
- Address:
- 2305 S Orange
-
- Subdivision:
- HUNTERS RIDGE
-
- City:
- Mesa
-
- County:
- Maricopa
-
- State:
- AZ
-
- Zip Code:
- 85210
Amenities
-
- Amenities:
- Playground, Biking/Walking Path
-
- Utilities:
- SRP
-
- Parking Spaces:
- 2
-
- Parking:
- Direct Access
-
- # of Garages:
- 2
Interior
-
- Interior Features:
- Eat-in Kitchen, Breakfast Bar, Vaulted Ceiling(s)
-
- Appliances:
- Electric Cooktop
-
- Heating:
- Electric
-
- Cooling:
- Central Air, Ceiling Fan(s)
-
- Fireplaces:
- None
-
- # of Stories:
- 1
Exterior
-
- Lot Description:
- Dirt Back, Gravel/Stone Front, Gravel/Stone Back
-
- Windows:
- Skylight(s), Solar Screens
-
- Roof:
- Tile
-
- Construction:
- Stucco, Wood Frame, Painted, Block
School Information
-
- District:
- Mesa Unified District
-
- Elementary:
- Crismon Elementary School
-
- Middle:
- Franklin Junior High School
-
- High:
- Dobson High School
Listing Details
- Listing Office:
- Exp Realty
