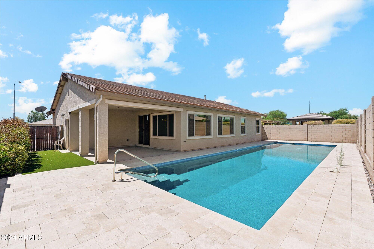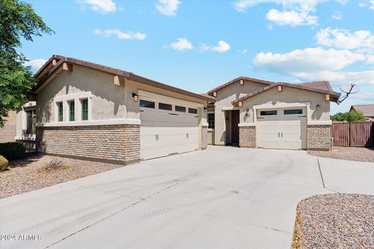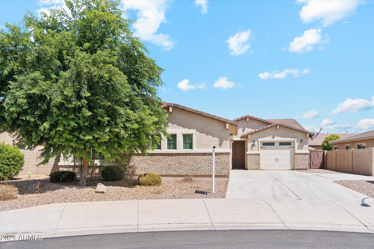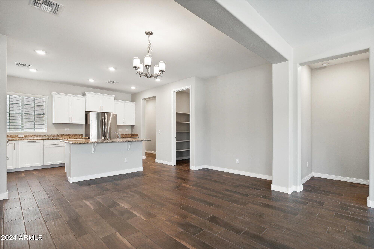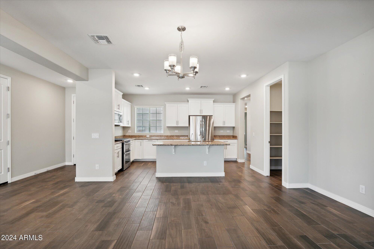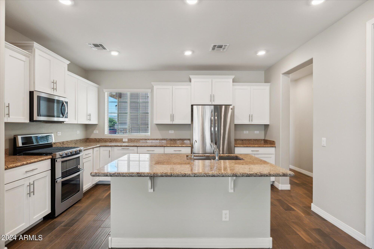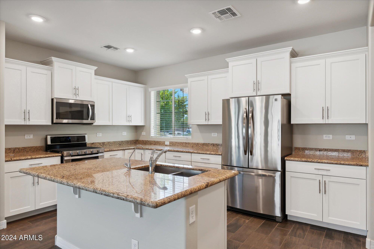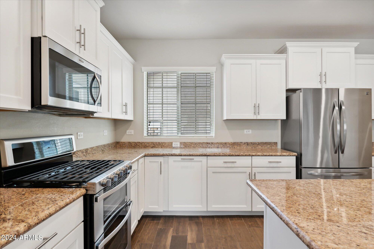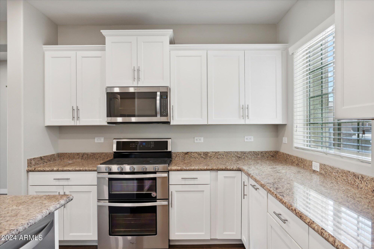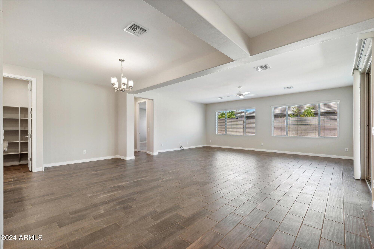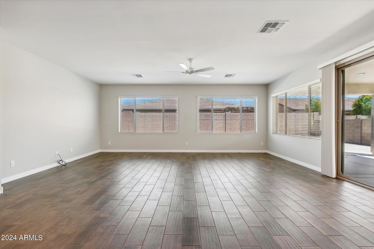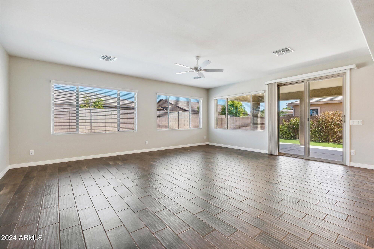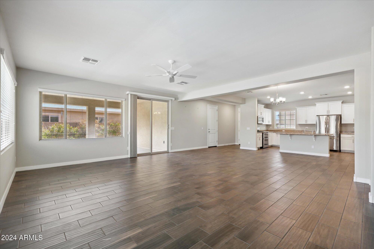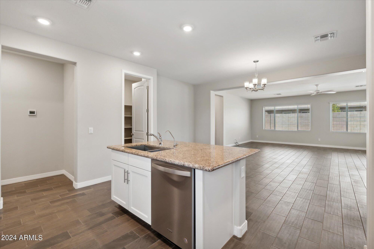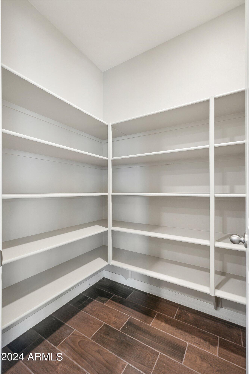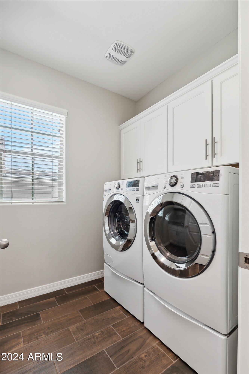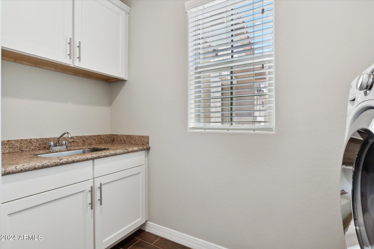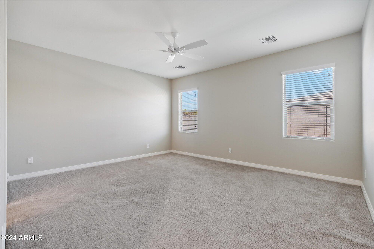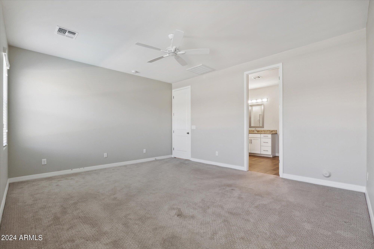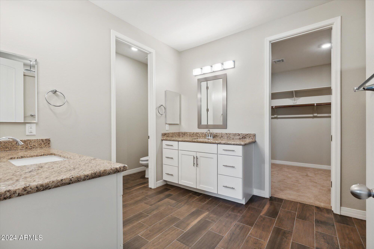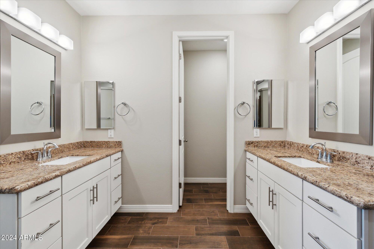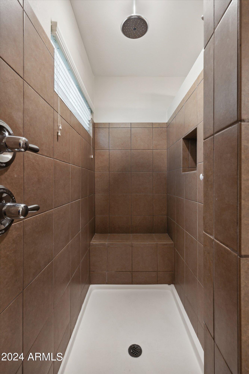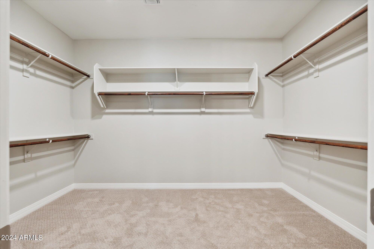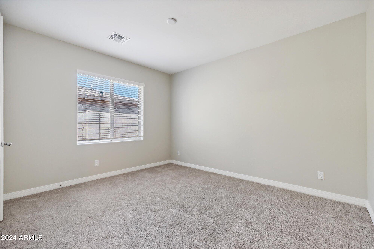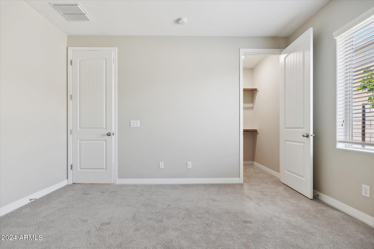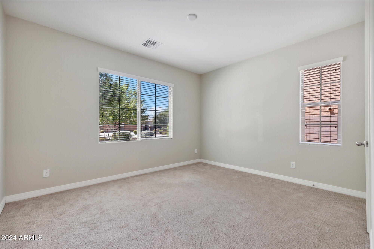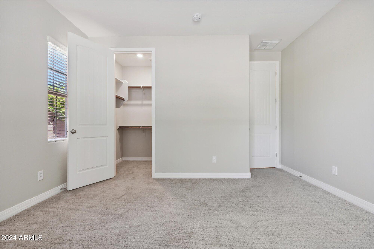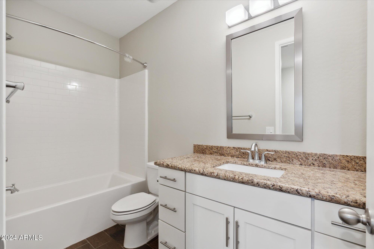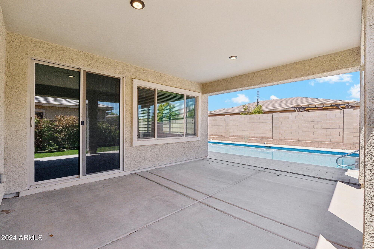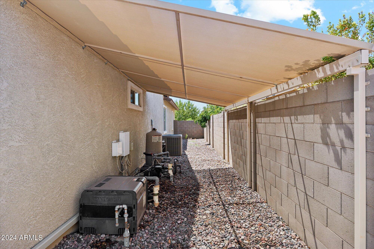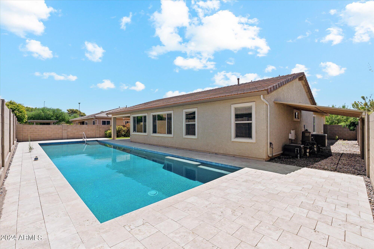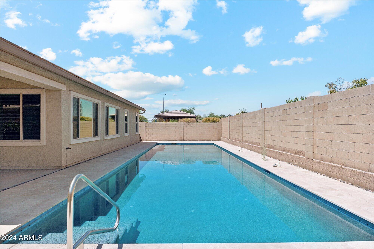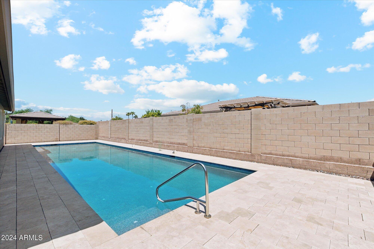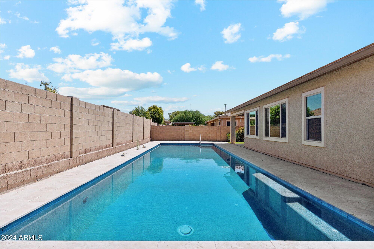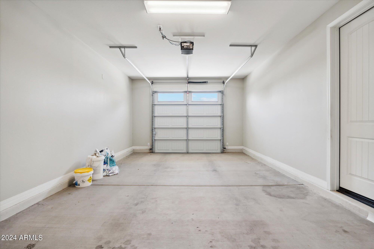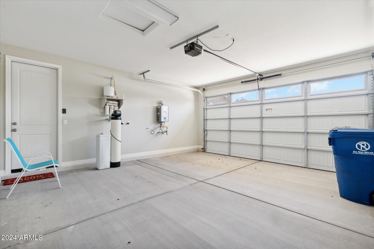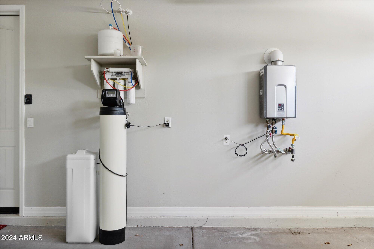$485,000 - 10630 W Pinchot Avenue, Avondale
- 3
- Bedrooms
- 2
- Baths
- 2,090
- SQ. Feet
- 0.21
- Acres
This home has it all. Built in 2017, it's like new with only one owner and no pets. It's been professionally cleaned and well cared for. The open floor plan includes split bedrooms for extra privacy. The bright, spacious living room has large windows, and the chef's kitchen features double ovens, a gas range, built-in microwave, refrigerator, island with breakfast bar, lots of counter space, soft-close cabinets, and a walk-in pantry. The primary bedroom overlooks the backyard pool and has a large ensuite with dual vanities, a walk-in shower, and a huge closet. The two other bedrooms are roomy and include walk-in closets. In 2020, a heated travertine pool was added.
Essential Information
-
- MLS® #:
- 6897343
-
- Price:
- $485,000
-
- Bedrooms:
- 3
-
- Bathrooms:
- 2.00
-
- Square Footage:
- 2,090
-
- Acres:
- 0.21
-
- Year Built:
- 2017
-
- Type:
- Residential
-
- Sub-Type:
- Single Family Residence
-
- Status:
- Active
Community Information
-
- Address:
- 10630 W Pinchot Avenue
-
- Subdivision:
- AVALON ESTATES
-
- City:
- Avondale
-
- County:
- Maricopa
-
- State:
- AZ
-
- Zip Code:
- 85392
Amenities
-
- Amenities:
- Playground
-
- Utilities:
- SRP,SW Gas3
-
- Parking Spaces:
- 6
-
- Parking:
- RV Gate, Garage Door Opener, Direct Access
-
- # of Garages:
- 3
-
- Pool:
- Play Pool, Heated, Lap
Interior
-
- Interior Features:
- Granite Counters, Double Vanity, Breakfast Bar, Kitchen Island, Pantry, 3/4 Bath Master Bdrm
-
- Heating:
- Natural Gas
-
- Cooling:
- Central Air, Ceiling Fan(s)
-
- Fireplaces:
- None
-
- # of Stories:
- 1
Exterior
-
- Lot Description:
- Sprinklers In Rear, Sprinklers In Front, Desert Back, Desert Front, Cul-De-Sac, Synthetic Grass Back
-
- Windows:
- Dual Pane
-
- Roof:
- Tile, Concrete
-
- Construction:
- Stucco, Wood Frame, Painted
School Information
-
- District:
- Tolleson Union High School District
-
- Elementary:
- Garden Lakes Elementary School
-
- Middle:
- Garden Lakes Elementary School
-
- High:
- Westview High School
Listing Details
- Listing Office:
- Williams Luxury Homes
