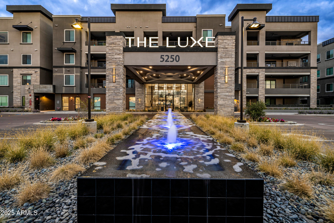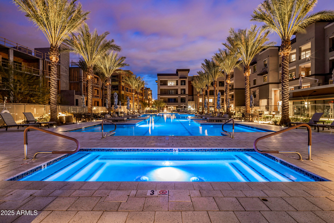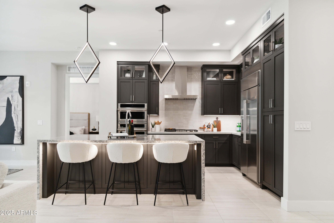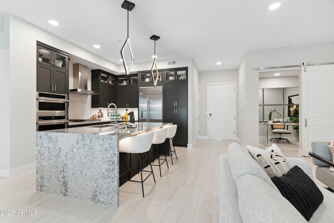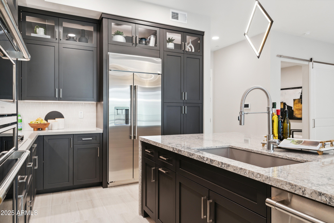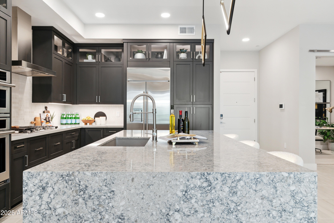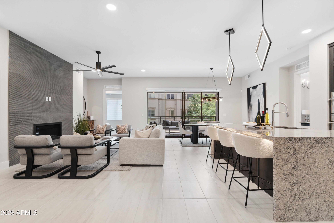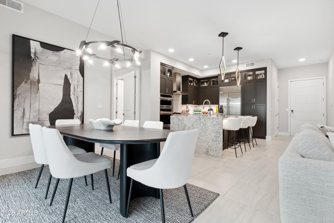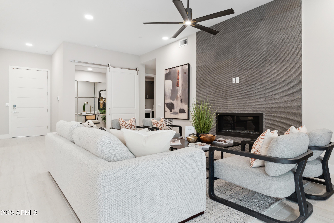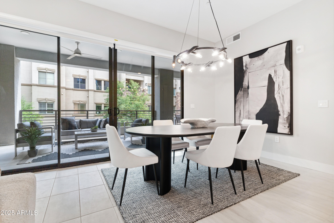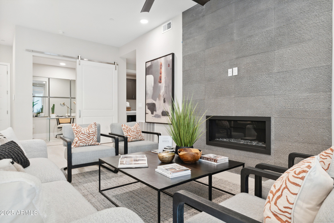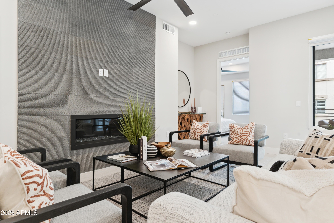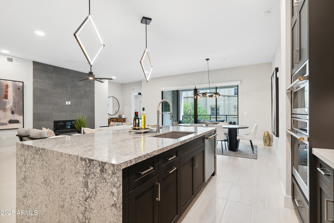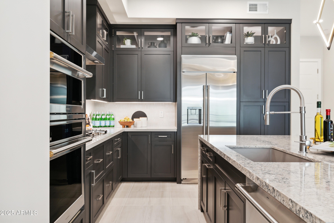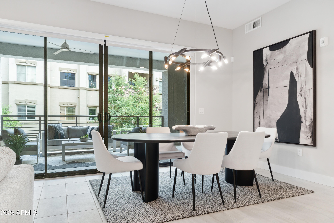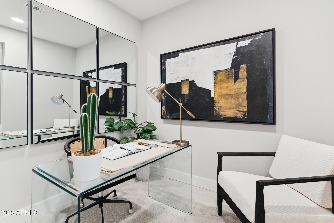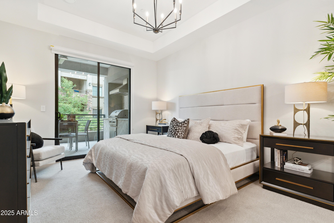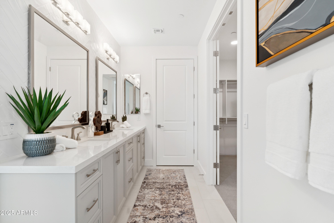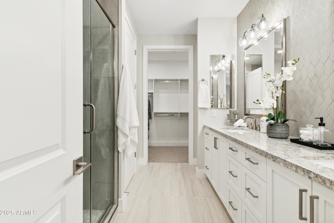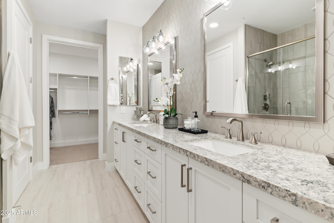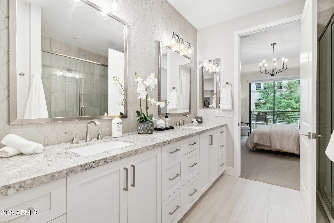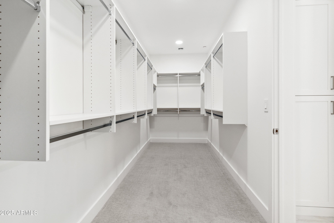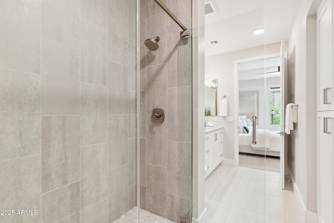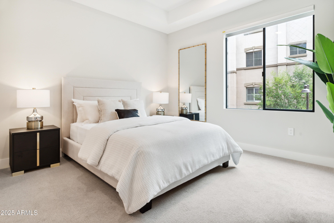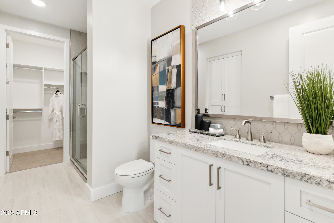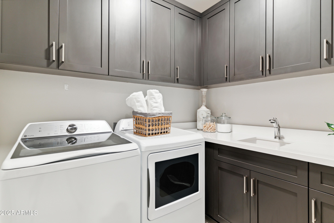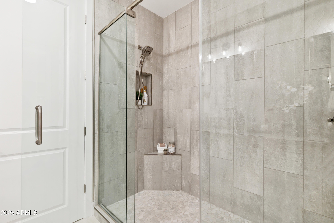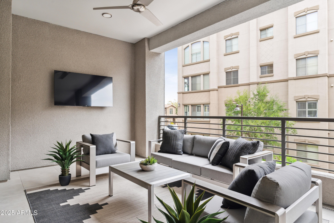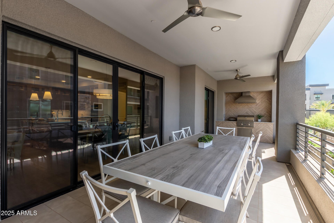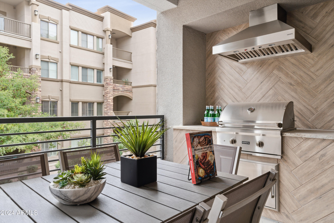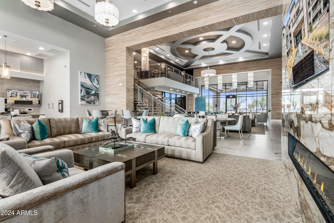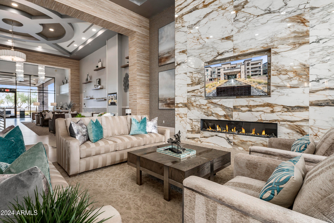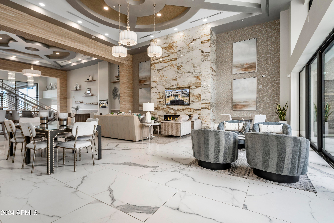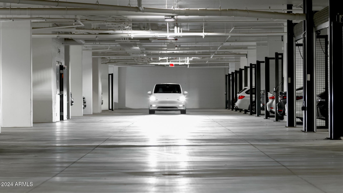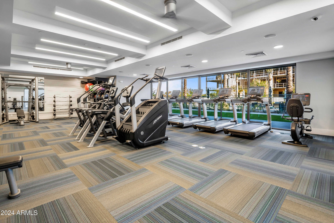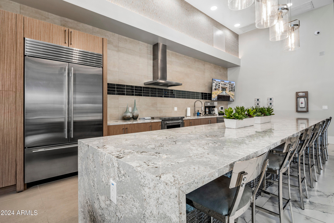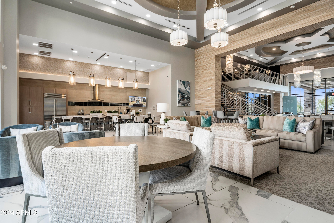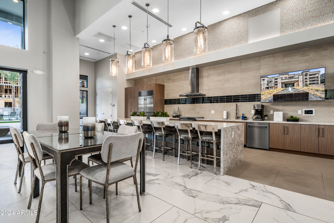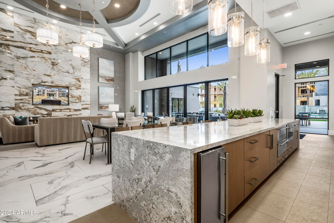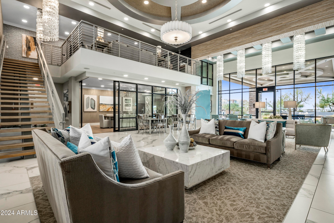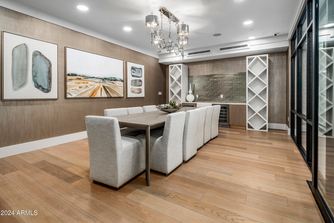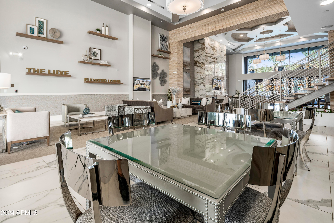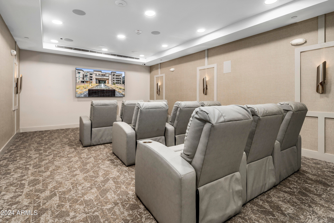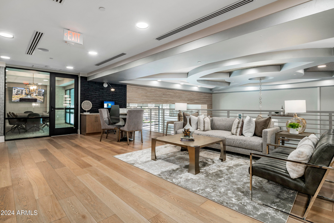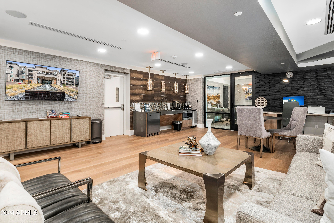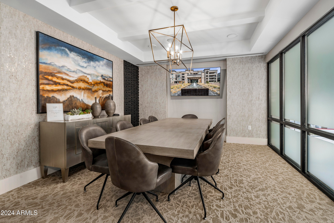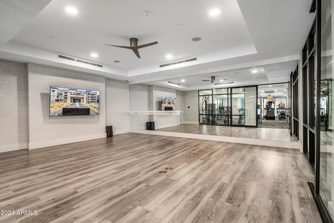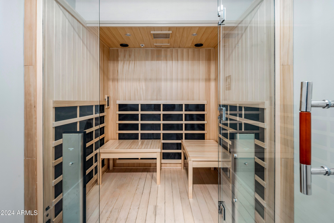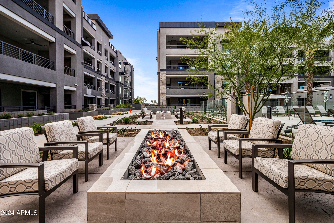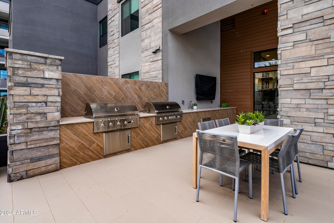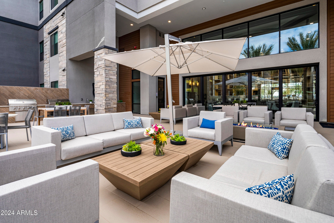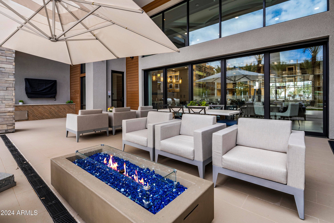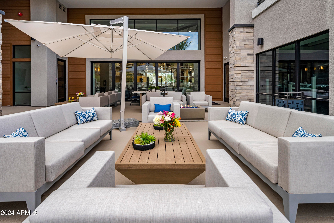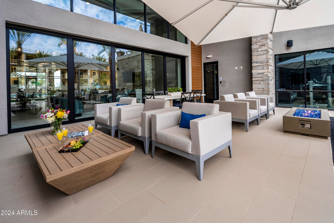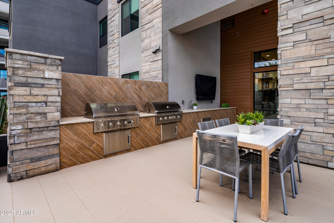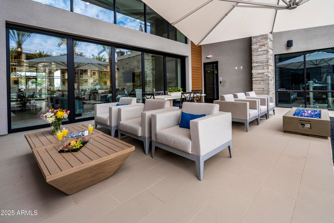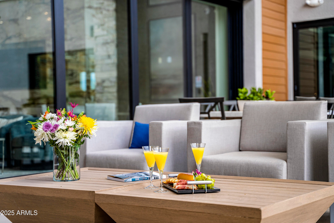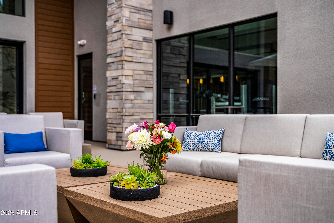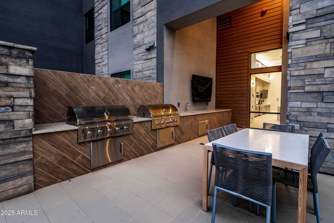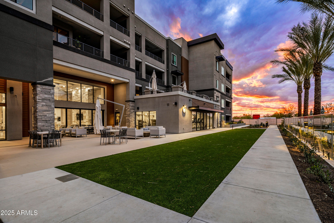$1,300,000 - 5250 E Deer Valley Drive (unit 139), Phoenix
- 2
- Bedrooms
- 3
- Baths
- 1,781
- SQ. Feet
- 0.04
- Acres
''The Luxe at Desert Ridge'' NEW SPEC HOME'' SPEC HOME, Elegant modern luxury living. The Luxe offers resort-style living at its finest. Spacious condo w/ beautiful interior upgrades, beautiful lighting, quartz countertops, Upgraded flooring, beautiful surround tile showers & bathroom floor, design tile fireplace from floor to ceiling, Upper & lower kitchen cabinets w/ lighting, laundry room w/ sink, oversized patio w/ built-in gas BBQ, underground gated parking w/ two stalls & large storage room, elevators from parking to all levels. Onsite amenities, beautiful Clubhouse with chef's kitchen, theatre room, private conference center, dining room for private dinner parties, lap pool/resort style pools, large fitness w/ top of line equipment, infra-red sauna, locker rooms & yoga studio
Essential Information
-
- MLS® #:
- 6897476
-
- Price:
- $1,300,000
-
- Bedrooms:
- 2
-
- Bathrooms:
- 3.00
-
- Square Footage:
- 1,781
-
- Acres:
- 0.04
-
- Year Built:
- 2024
-
- Type:
- Residential
-
- Sub-Type:
- Apartment
-
- Style:
- Contemporary
-
- Status:
- Active Under Contract
Community Information
-
- Address:
- 5250 E Deer Valley Drive (unit 139)
-
- Subdivision:
- TOSCANA AT DESERT RIDGE CONDOMINIUM 5TH AMD
-
- City:
- Phoenix
-
- County:
- Maricopa
-
- State:
- AZ
-
- Zip Code:
- 85054
Amenities
-
- Amenities:
- Gated, Community Spa Htd, Transportation Svcs, Near Bus Stop, Community Media Room, Guarded Entry, Biking/Walking Path, Fitness Center
-
- Utilities:
- APS,SW Gas3
-
- Parking Spaces:
- 2
-
- Parking:
- Gated, Over Height Garage, Separate Strge Area, Assigned, Community Structure, Common, Electric Vehicle Charging Station(s)
-
- # of Garages:
- 2
Interior
-
- Interior Features:
- High Speed Internet, Smart Home, Double Vanity, Breakfast Bar, No Interior Steps, Roller Shields, Kitchen Island, Pantry, Full Bth Master Bdrm
-
- Appliances:
- Gas Cooktop
-
- Heating:
- Electric
-
- Cooling:
- Central Air, Ceiling Fan(s), Programmable Thmstat
-
- Fireplace:
- Yes
-
- Fireplaces:
- Living Room, Gas
-
- # of Stories:
- 4
Exterior
-
- Exterior Features:
- Balcony, Storage, Built-in Barbecue
-
- Lot Description:
- Desert Back, Desert Front
-
- Windows:
- Low-Emissivity Windows, Dual Pane, Tinted Windows
-
- Roof:
- Reflective Coating, Built-Up
-
- Construction:
- Stucco, Other, Wood Frame, Painted
School Information
-
- District:
- Paradise Valley Unified District
-
- Elementary:
- Desert Trails Elementary School
-
- Middle:
- Explorer Middle School
-
- High:
- Paradise Valley High School
Listing Details
- Listing Office:
- Statesman Sales And Marketing, Llc
