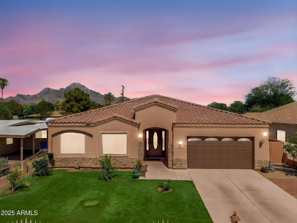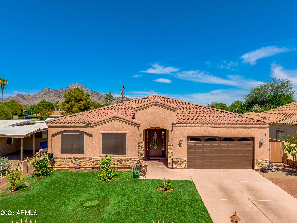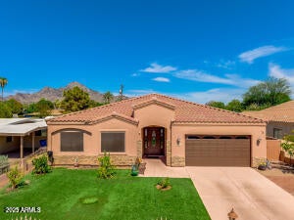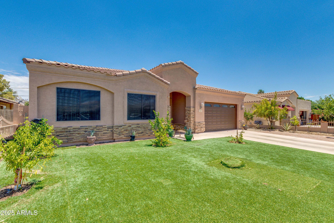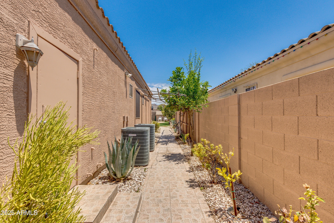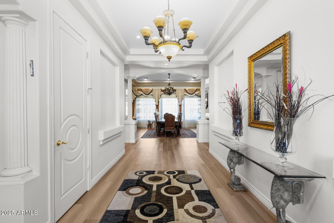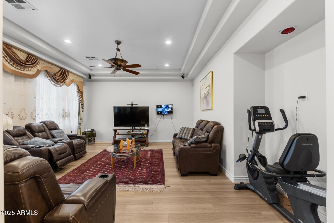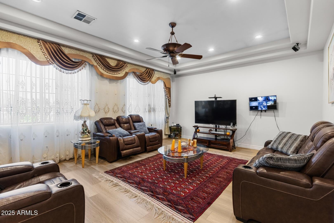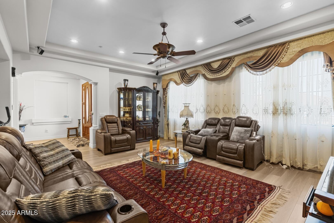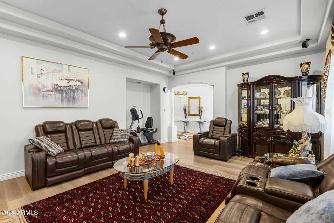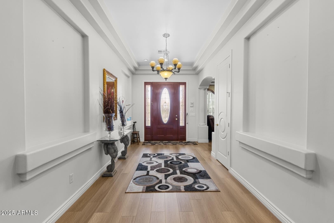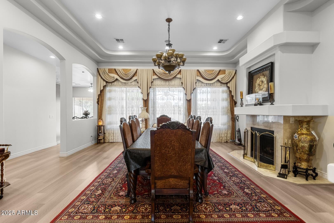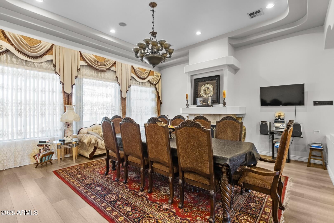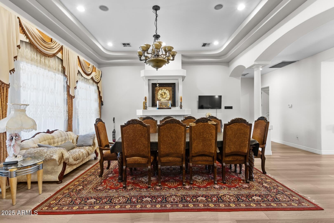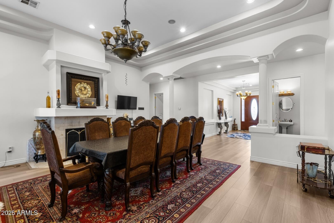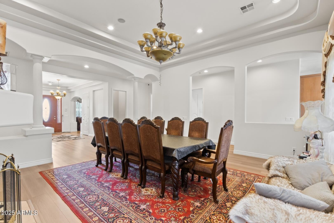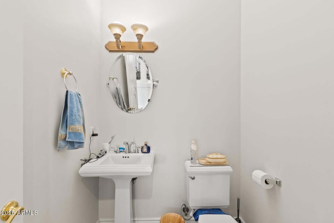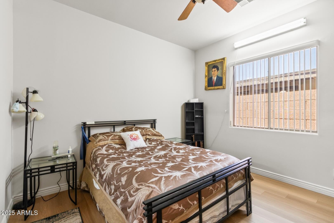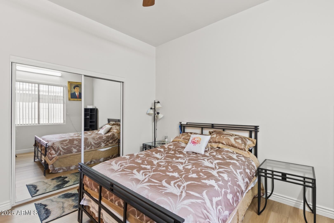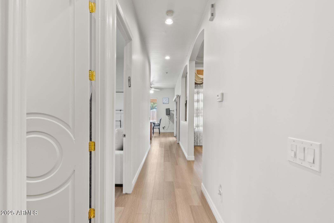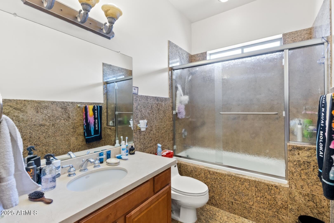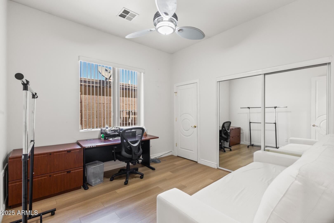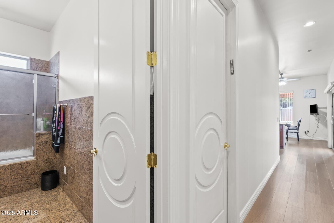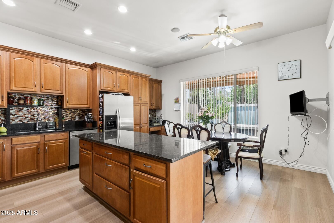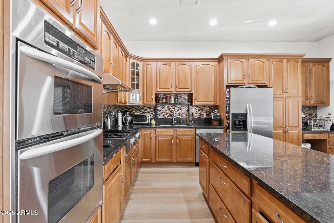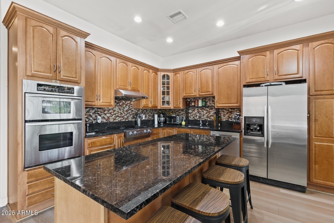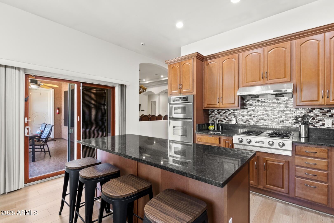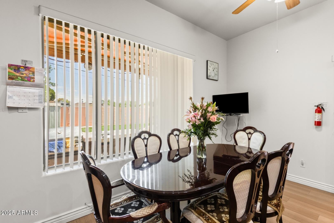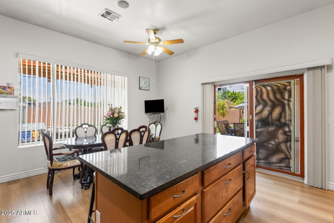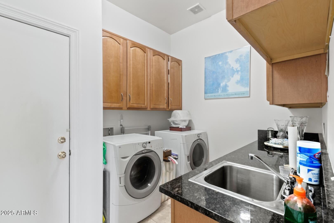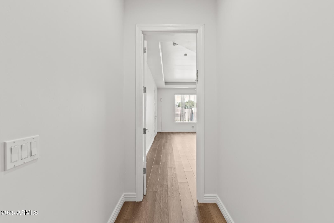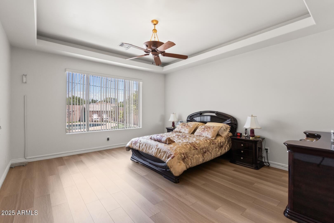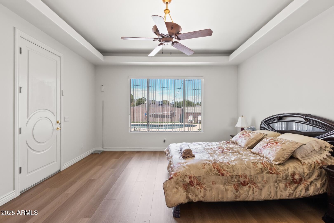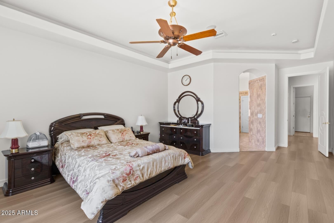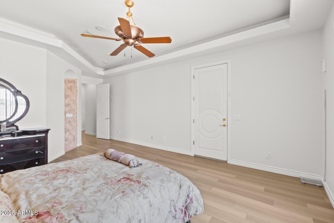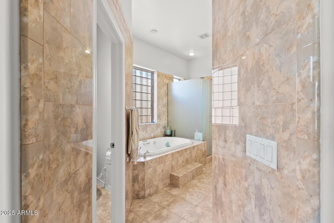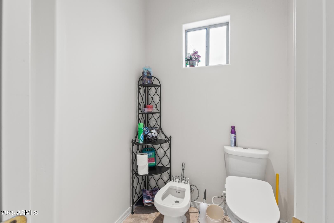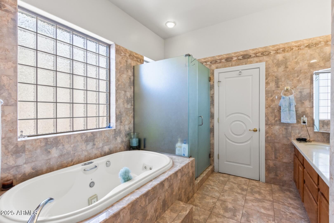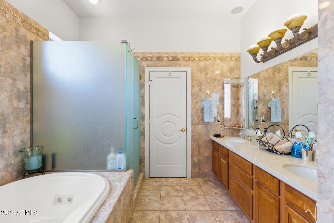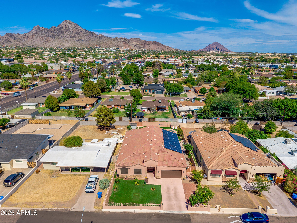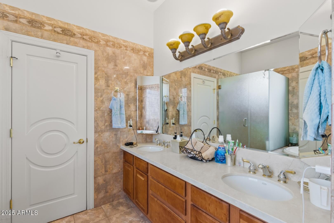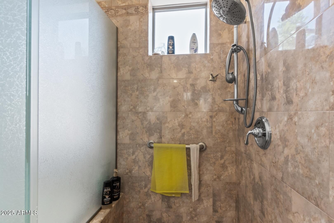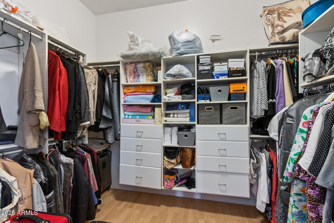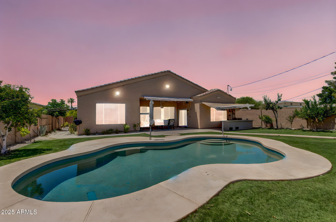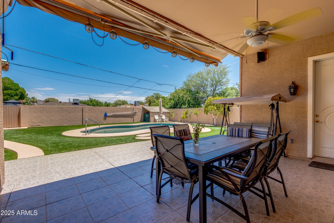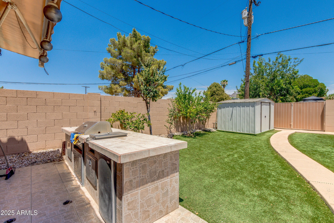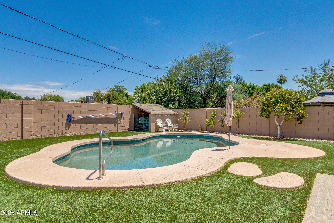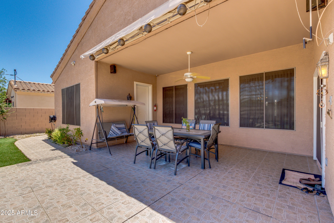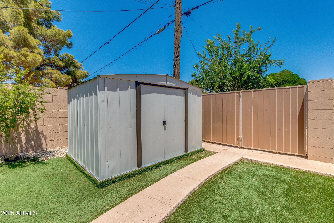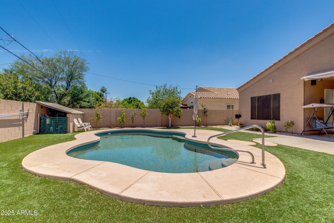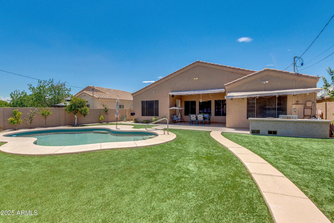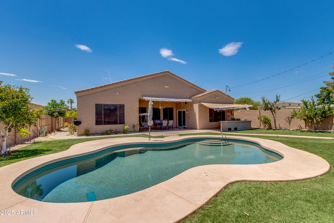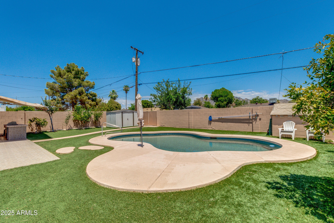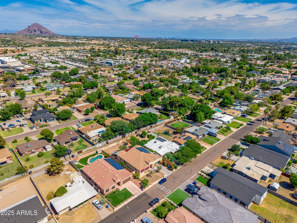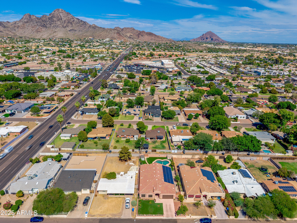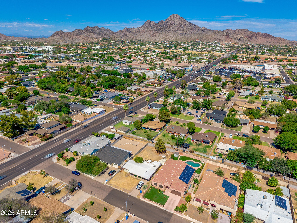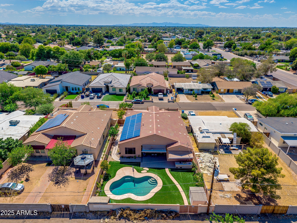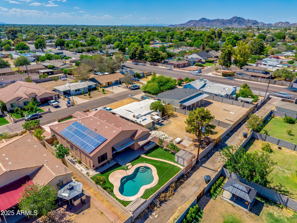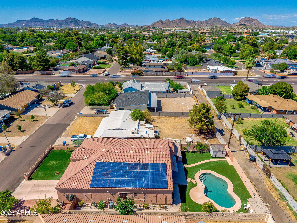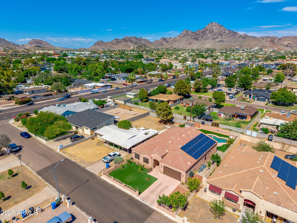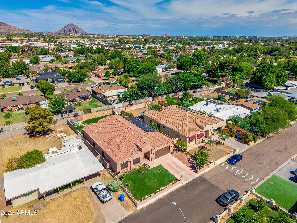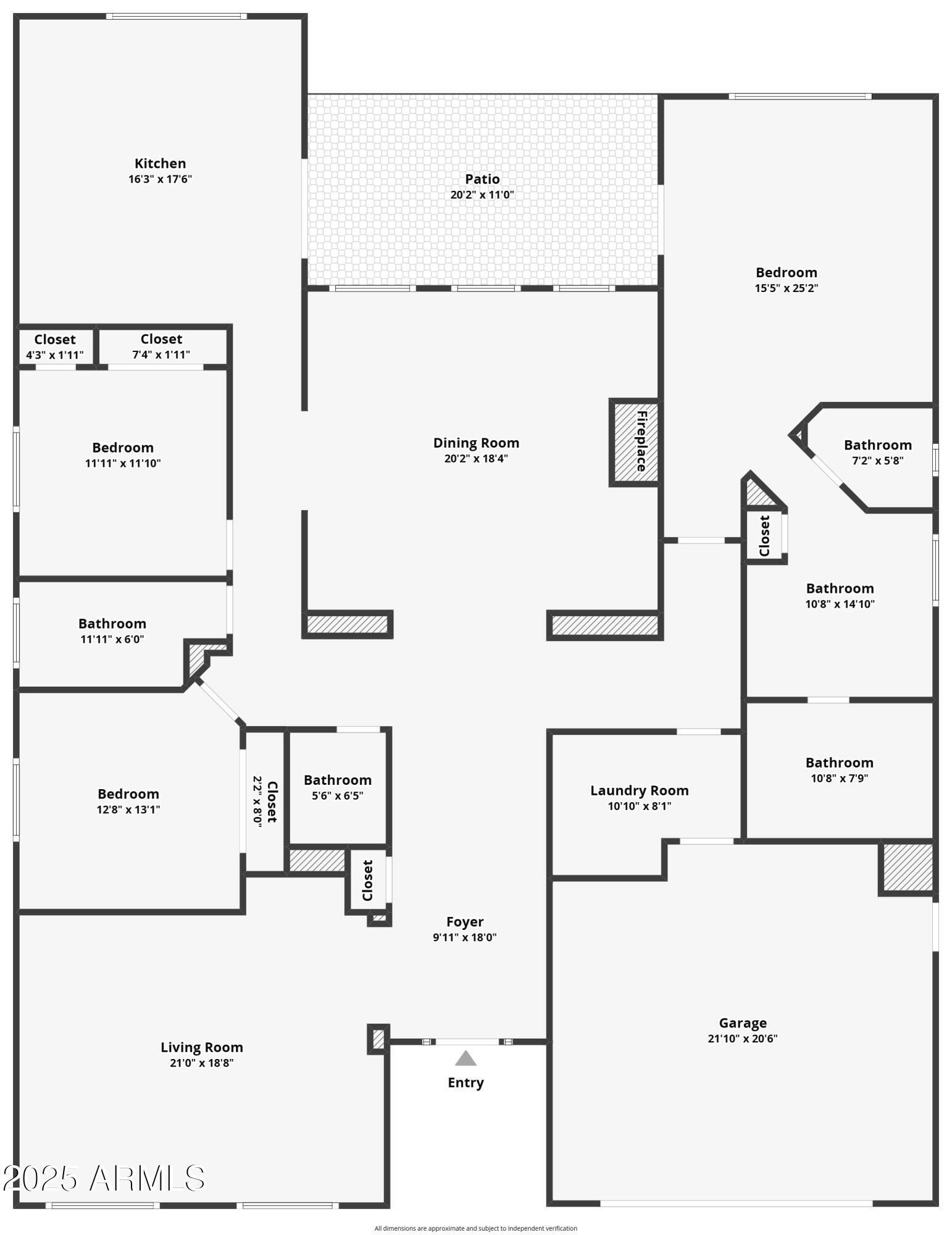$1,348,500 - 6829 N 14th Street, Phoenix
- 3
- Bedrooms
- 3
- Baths
- 2,701
- SQ. Feet
- 0.2
- Acres
This breathtaking residence in highly desirable north central phoenix area offers unparalleled elegance perfectly situated. As you enter the Spacious layout with vaulted ceilings room for everything and everyone with thoughtful design to maximize comfort. The open-concept living areas feature modern finishes, ample natural light, and a seamless flow to the outdoor spaces. The spacious gourmet kitchen flows effortlessly in the the living area creating an inviting space perfect for entertaining and boasts granite countertops, gas cooktop, double ovens and stainless steel appliances. Featuring a split floor plan with 3 bedrooms, 2.5 baths, with Essential improvements such as a brand new roof, exterior paint, new luxury laminate flooring, paid off Solar for extremely low electrical bills. Enjoy outdoor living with a covered patio, private backyard pool, and mature fruit trees. Very low maintenance landscape with artificial turf and irrigation- Ideal for entertaining, relaxing and outdoor activities. Conveniently located in the coveted Madison School district, this home offers easy access to Piestewa Peak and the AZ 51 Freeway. Discover the charm of nearby Granada Park, indulge in shopping and dining at the Biltmore, and explore endless recreational opportunities just minutes away. Don't miss the chance to make this your new haven in the heart of Phoenix!
Essential Information
-
- MLS® #:
- 6898048
-
- Price:
- $1,348,500
-
- Bedrooms:
- 3
-
- Bathrooms:
- 3.00
-
- Square Footage:
- 2,701
-
- Acres:
- 0.20
-
- Year Built:
- 2005
-
- Type:
- Residential
-
- Sub-Type:
- Single Family Residence
-
- Style:
- Ranch
-
- Status:
- Active
Community Information
-
- Address:
- 6829 N 14th Street
-
- Subdivision:
- HOPI VISTA
-
- City:
- Phoenix
-
- County:
- Maricopa
-
- State:
- AZ
-
- Zip Code:
- 85014
Amenities
-
- Utilities:
- APS,SW Gas3
-
- Parking Spaces:
- 2
-
- # of Garages:
- 2
Interior
-
- Interior Features:
- Granite Counters, Eat-in Kitchen, Vaulted Ceiling(s), Kitchen Island, 3/4 Bath Master Bdrm
-
- Appliances:
- Gas Cooktop
-
- Heating:
- Natural Gas
-
- Cooling:
- Central Air, Ceiling Fan(s)
-
- Fireplace:
- Yes
-
- Fireplaces:
- 1 Fireplace
-
- # of Stories:
- 1
Exterior
-
- Exterior Features:
- Other, Storage
-
- Lot Description:
- Synthetic Grass Frnt, Synthetic Grass Back, Irrigation Front, Irrigation Back
-
- Windows:
- Dual Pane
-
- Roof:
- Tile
-
- Construction:
- Stucco, Wood Frame
School Information
-
- District:
- Phoenix Union High School District
-
- Elementary:
- Madison Rose Lane School
-
- Middle:
- Madison Meadows School
-
- High:
- North High School
Listing Details
- Listing Office:
- Exp Realty
