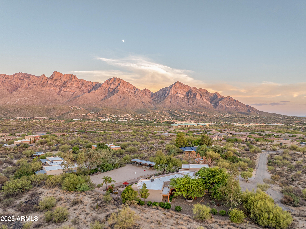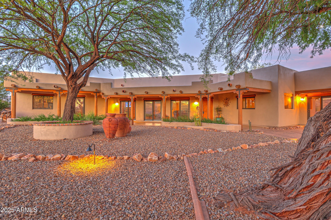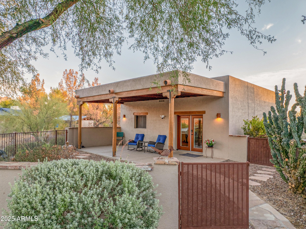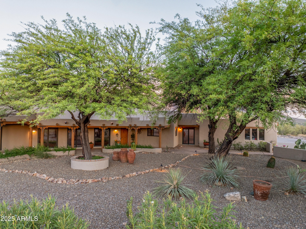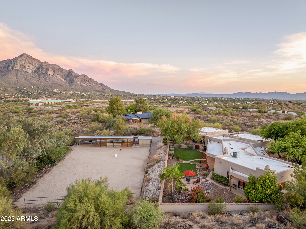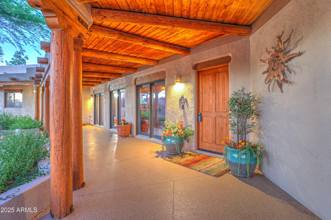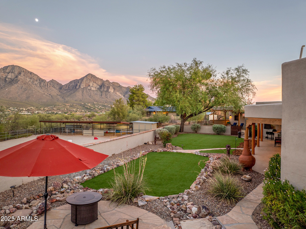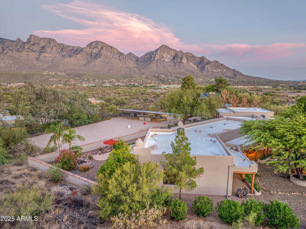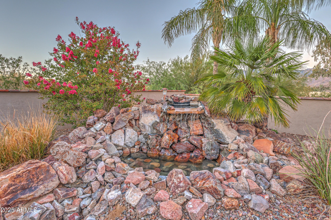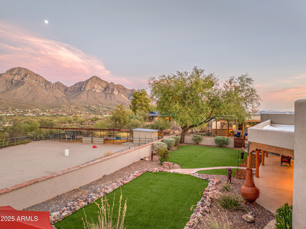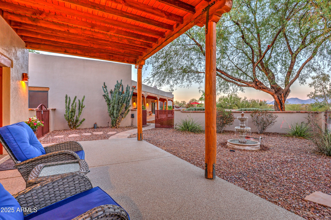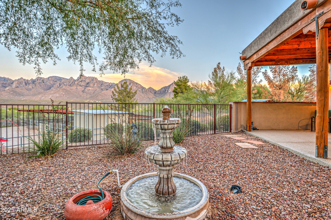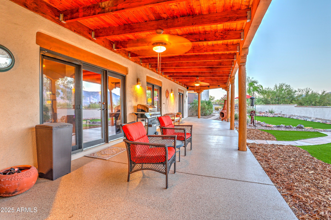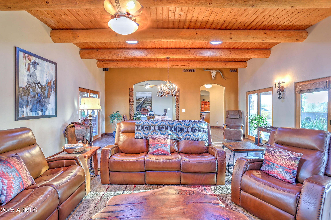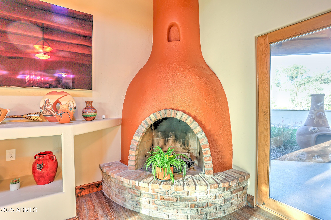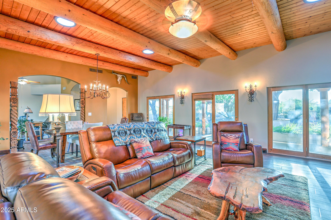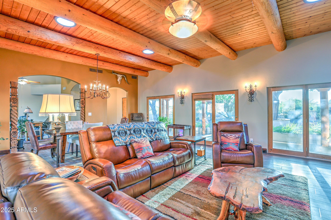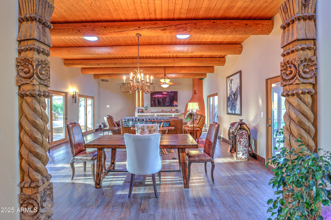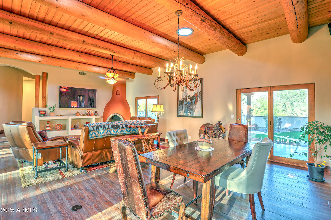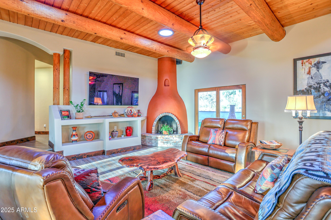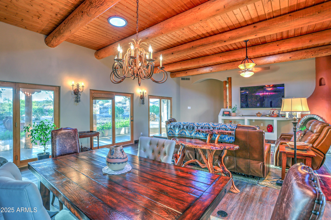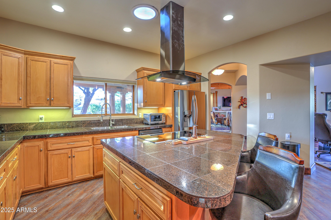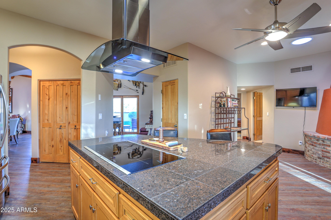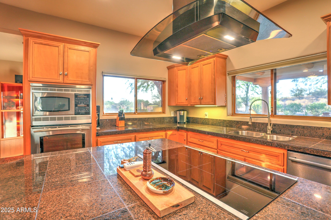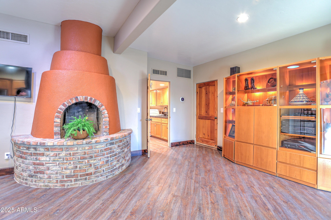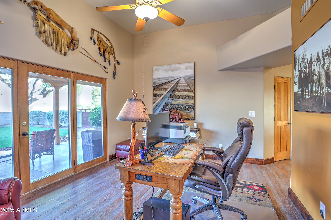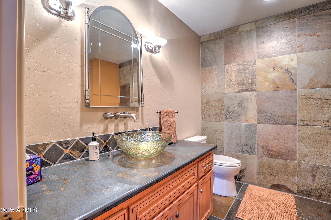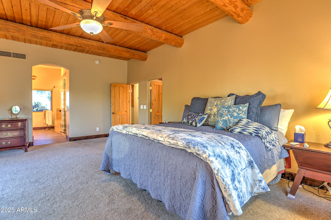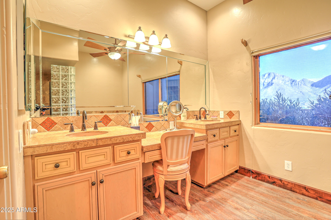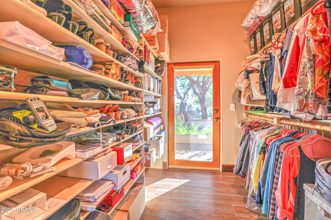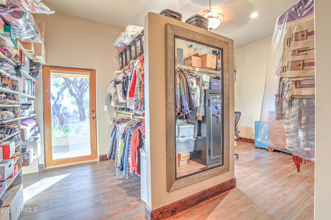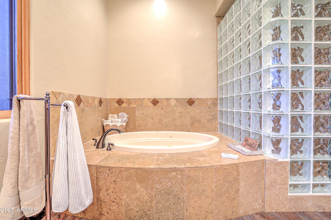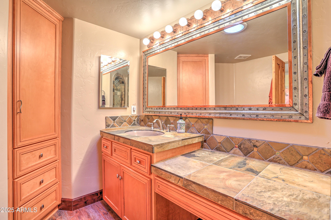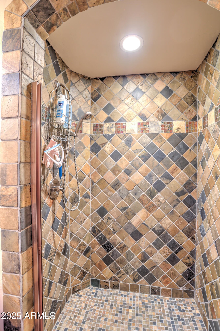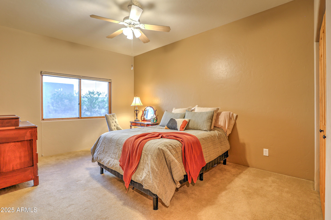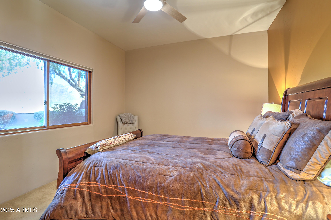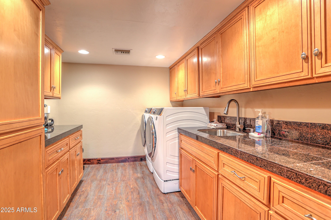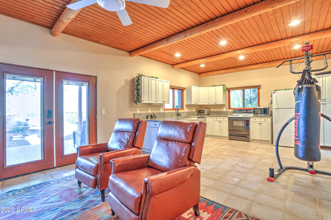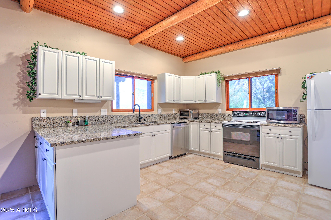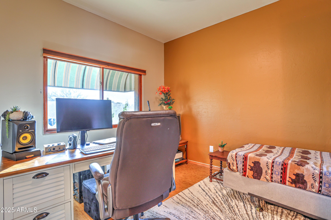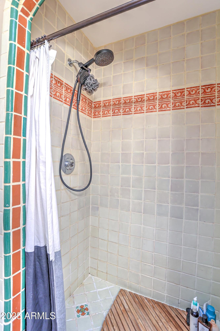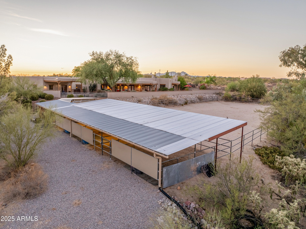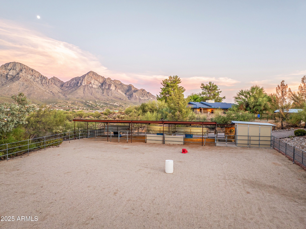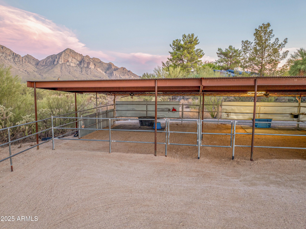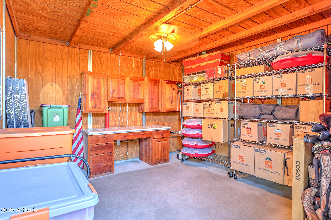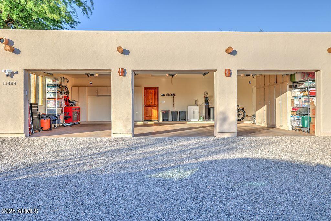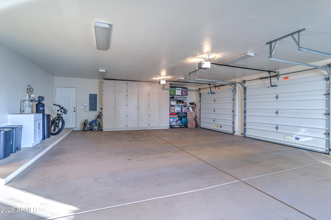$1,375,000 - 11484 N 1st Avenue, Tucson
- 4
- Bedrooms
- 4
- Baths
- 3,260
- SQ. Feet
- 1.27
- Acres
Discover your own slice of paradise on this 1.27 ac lot in the heart of Oro Valley with no HOA. This exceptional property boasts unobstructed views of Pusch Ridge, providing a breathtaking backdrop. The Main house, a beautiful designed Santa-Fe residence offers 3,260 sq.ft., featuring 3 spacious bdrms & 2.5 baths. Wood ceilings in Great room, dining area & kitchen. Recent upgrades include luxury plank vinyl flooring thru-out exluding bedrooms.The chef's kitchen equipped with a new induction cooktop,dishwasher and range hood. Charming breakfast nook with fireplace. The primary suite is a true retreat complete with a jetted tub and fireplace, the oversized primary closet includes a bonus area with ample storage. Charming 1 bdrm, 1 bath guest house great for extended family, home office caretaker or studio. For horse lovers this property is a dream. It features 3 large covered stalls, misting system & tack room with a/c. Wash bay, and hay storage. Backyard oasis with artificial turf, water fall, fruit trees, oversized covered patio. Experience the perfect blend of tranquility & functionality in this remarkable Oro Valley home. The property is adjacent to a conservation area with riding trails, making it perfect for outdoor enthusiasts.
Essential Information
-
- MLS® #:
- 6898748
-
- Price:
- $1,375,000
-
- Bedrooms:
- 4
-
- Bathrooms:
- 4.00
-
- Square Footage:
- 3,260
-
- Acres:
- 1.27
-
- Year Built:
- 1997
-
- Type:
- Residential
-
- Sub-Type:
- Single Family Residence
-
- Style:
- Territorial/Santa Fe
-
- Status:
- Active
Community Information
-
- Address:
- 11484 N 1st Avenue
-
- Subdivision:
- Unsubdivided
-
- City:
- Tucson
-
- County:
- Pima
-
- State:
- AZ
-
- Zip Code:
- 85737
Amenities
-
- Utilities:
- Other (See Remarks)8
-
- Parking Spaces:
- 3
-
- Parking:
- Garage Door Opener, Extended Length Garage, Circular Driveway, Over Height Garage
-
- # of Garages:
- 3
-
- View:
- City Light View(s), Mountain(s)
Interior
-
- Interior Features:
- Granite Counters, Double Vanity, Kitchen Island, Pantry, Separate Shwr & Tub, Tub with Jets
-
- Appliances:
- Electric Cooktop, Built-In Electric Oven
-
- Heating:
- Electric
-
- Cooling:
- Central Air, Ceiling Fan(s)
-
- Fireplace:
- Yes
-
- Fireplaces:
- Other, 3+ Fireplace, Family Room, Master Bedroom
-
- # of Stories:
- 1
Exterior
-
- Lot Description:
- Desert Front, Irrigation Front
-
- Windows:
- Skylight(s), Dual Pane
-
- Roof:
- Built-Up
-
- Construction:
- Stucco, Steel Frame
School Information
-
- District:
- Amphitheater Unified District
-
- Elementary:
- Painted Sky Elementary School
-
- Middle:
- Richard B Wilson Jr School
Listing Details
- Listing Office:
- Keller Williams Southern Az
