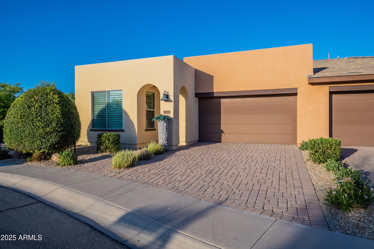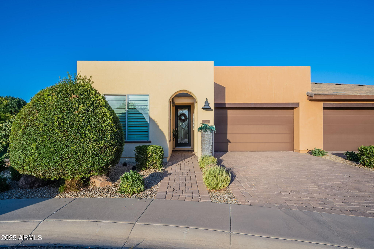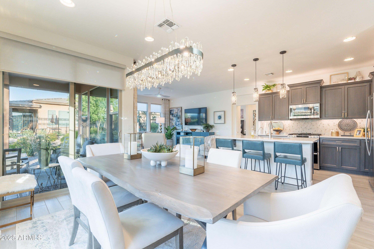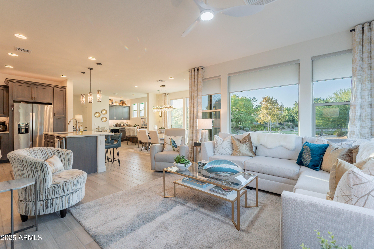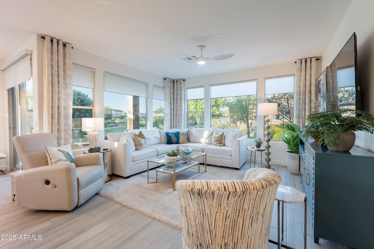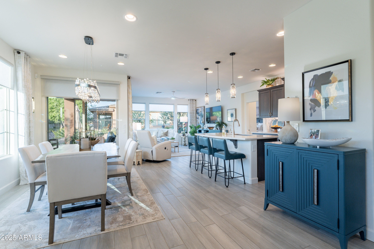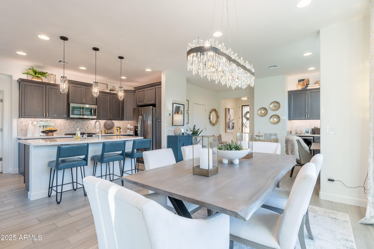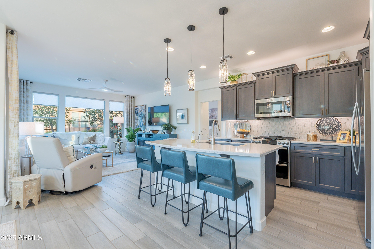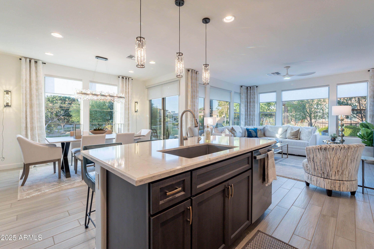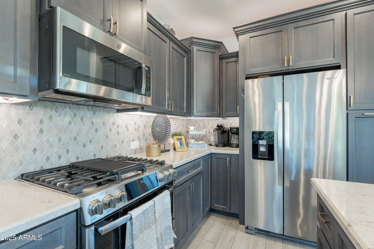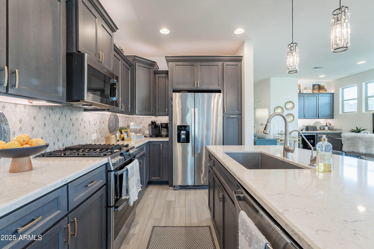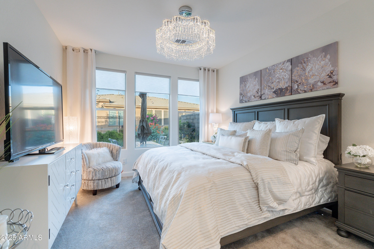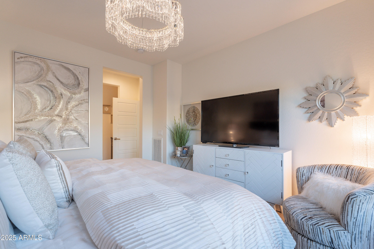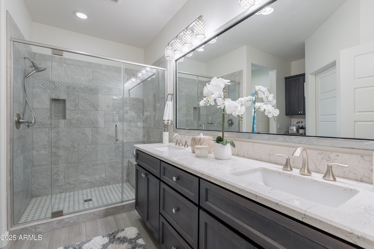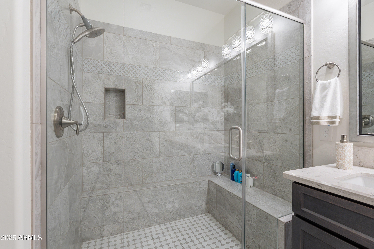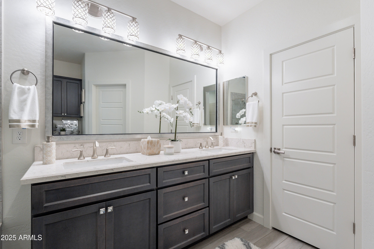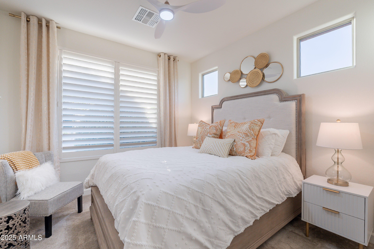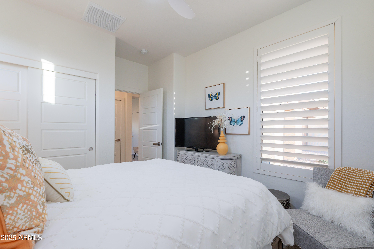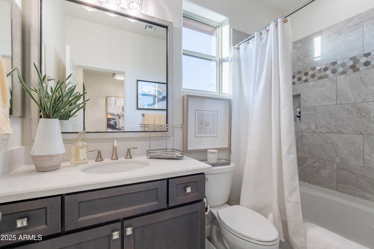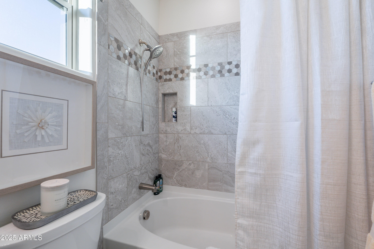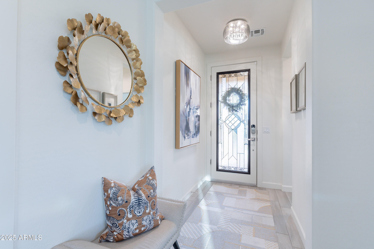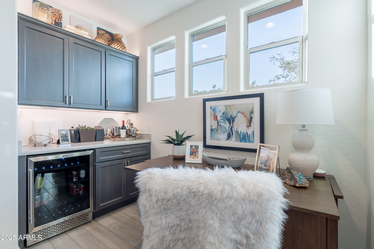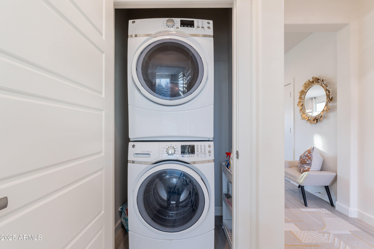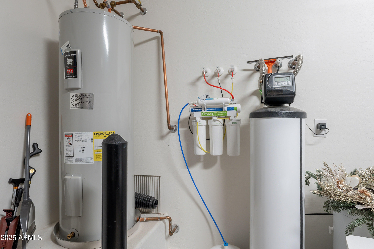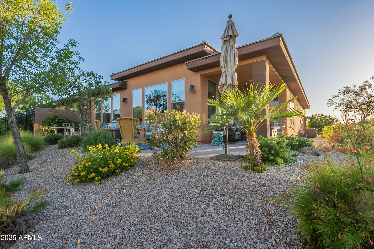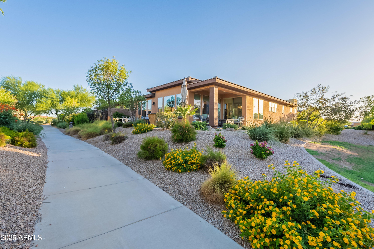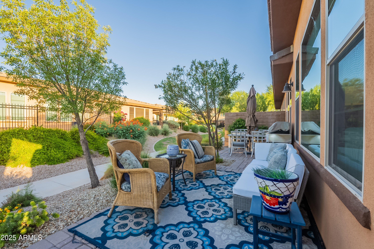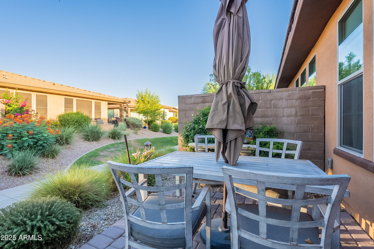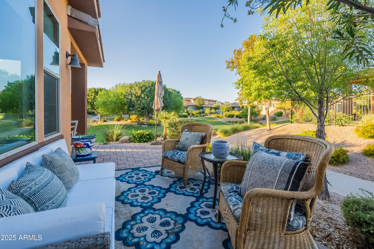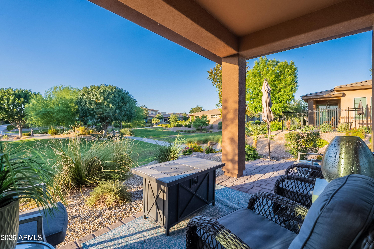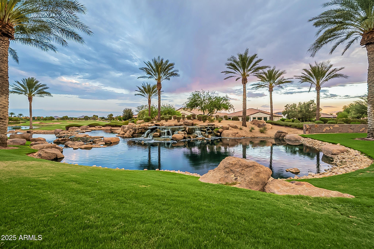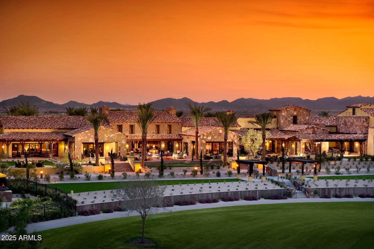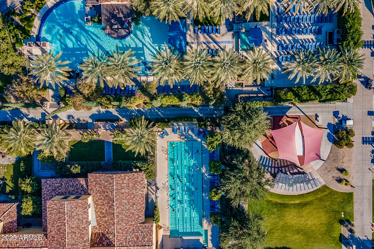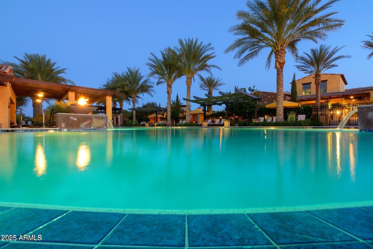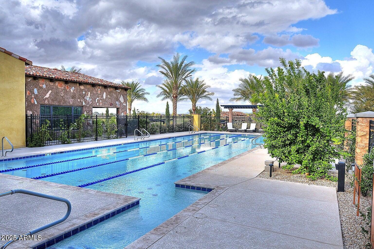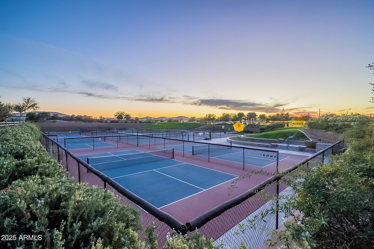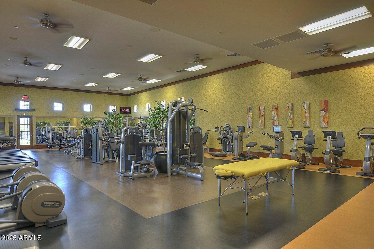$479,900 - 36013 N Kennedia Lane, Queen Creek
- 2
- Bedrooms
- 2
- Baths
- 1,342
- SQ. Feet
- 0.08
- Acres
Experience refined living in the coveted Resort Collection at Encanterra Golf & Country Club. This resort home sits on a PREMIUM LOT and is thoughtfully designed with upscale finishes throughout, including quartz countertops, soft-close cabinetry, stainless appliances, and a stylish tile backsplash that elevates the kitchen's appeal. The open layout flows seamlessly into the living and dining spaces, filled with natural light. The spacious primary suite offers a peaceful retreat with a spa-like bath featuring dual vanities and elegant fixtures. Enjoy a private outdoor space, ideal for relaxing or entertaining, all while enjoying access to Encanterra's award-winning amenities—golf, pools, dining, spa, and more—just moments away.
Essential Information
-
- MLS® #:
- 6900406
-
- Price:
- $479,900
-
- Bedrooms:
- 2
-
- Bathrooms:
- 2.00
-
- Square Footage:
- 1,342
-
- Acres:
- 0.08
-
- Year Built:
- 2019
-
- Type:
- Residential
-
- Sub-Type:
- Gemini/Twin Home
-
- Style:
- Contemporary
-
- Status:
- Active
Community Information
-
- Address:
- 36013 N Kennedia Lane
-
- Subdivision:
- ENCANTERRA RE-PLAT FOR SHEA HOMES AT JOHNSON FARMS NEIGHBORHO
-
- City:
- Queen Creek
-
- County:
- Pinal
-
- State:
- AZ
-
- Zip Code:
- 85140
Amenities
-
- Amenities:
- Golf, Pickleball, Community Spa Htd, Guarded Entry, Concierge, Tennis Court(s), Playground, Biking/Walking Path, Fitness Center
-
- Utilities:
- SRP,City Gas3
-
- Parking Spaces:
- 4
-
- Parking:
- Garage Door Opener, Direct Access, Attch'd Gar Cabinets
-
- # of Garages:
- 2
Interior
-
- Interior Features:
- High Speed Internet, Granite Counters, Double Vanity, Eat-in Kitchen, No Interior Steps, Soft Water Loop, Kitchen Island, 3/4 Bath Master Bdrm
-
- Appliances:
- Gas Cooktop
-
- Heating:
- Natural Gas
-
- Cooling:
- Central Air, Ceiling Fan(s), Programmable Thmstat
-
- Fireplaces:
- None
-
- # of Stories:
- 1
Exterior
-
- Exterior Features:
- Misting System, Private Street(s)
-
- Lot Description:
- Sprinklers In Rear, Sprinklers In Front, Desert Back, Desert Front
-
- Windows:
- Dual Pane, Vinyl Frame
-
- Roof:
- Tile
-
- Construction:
- Stucco, Wood Frame, Painted, Block
School Information
-
- District:
- J O Combs Unified School District
-
- Elementary:
- Ellsworth Elementary School
-
- Middle:
- J. O. Combs Middle School
-
- High:
- Combs High School
Listing Details
- Listing Office:
- Serhant.
