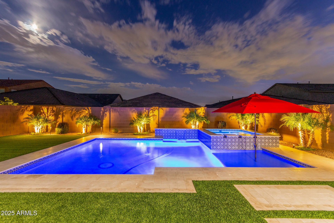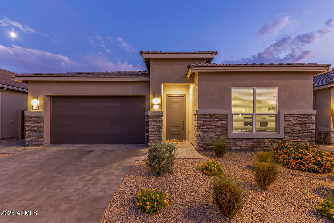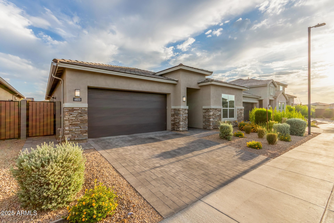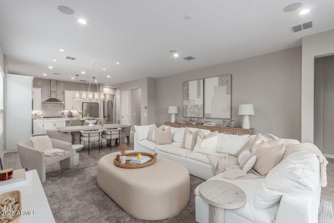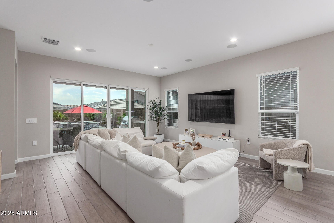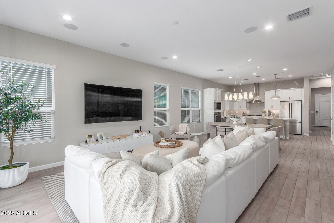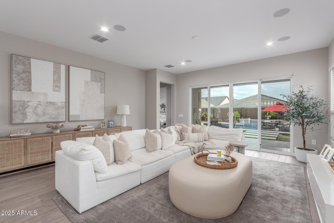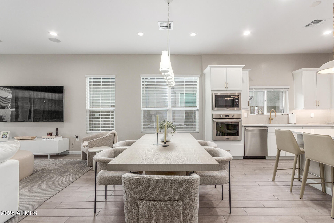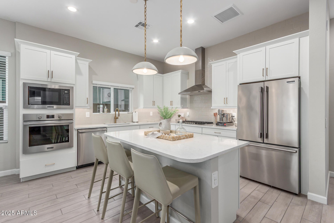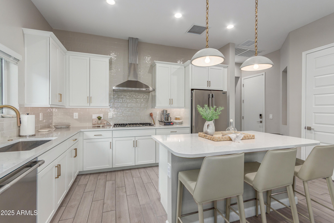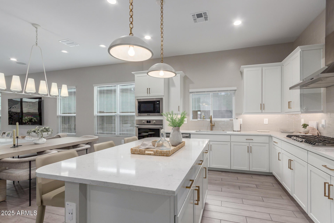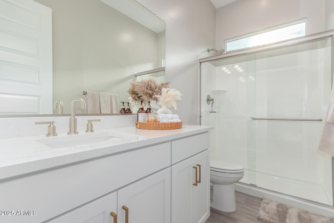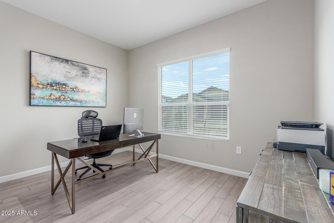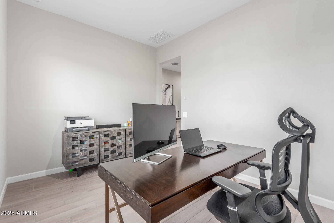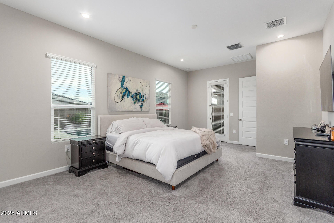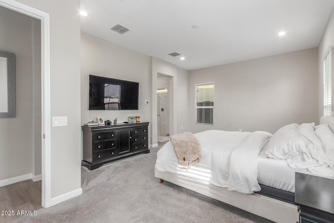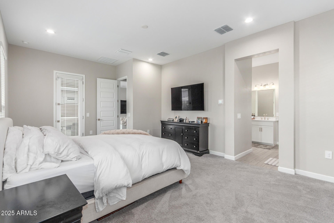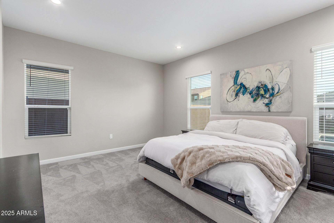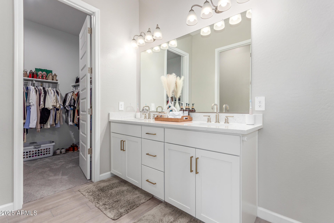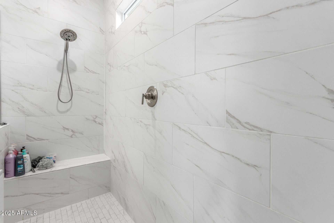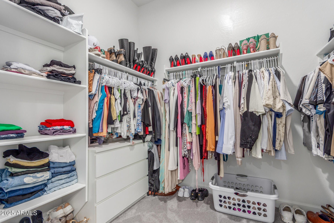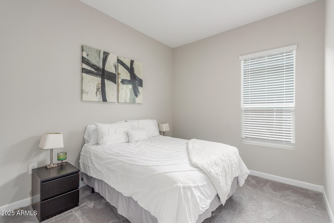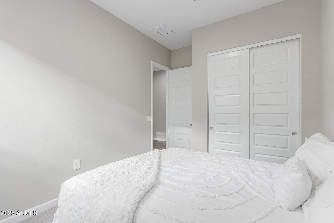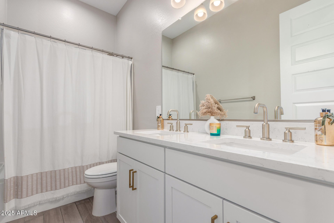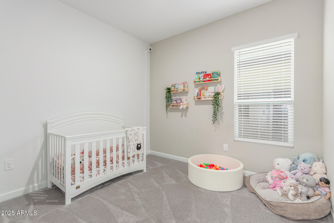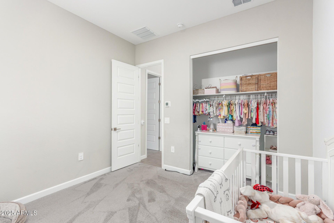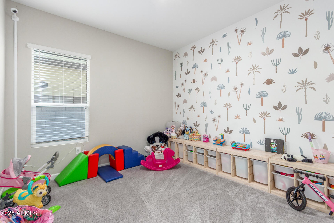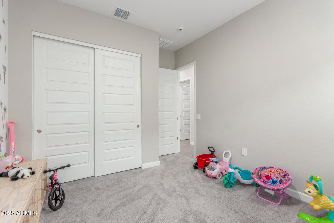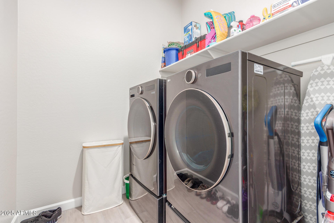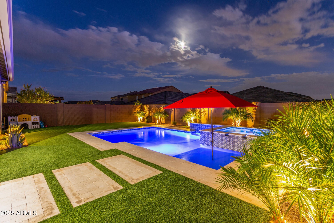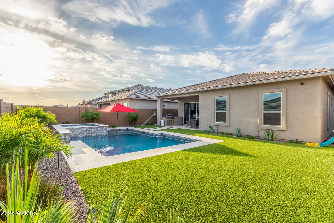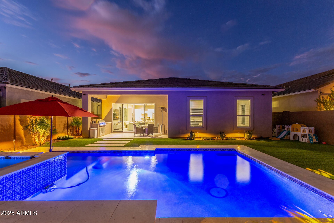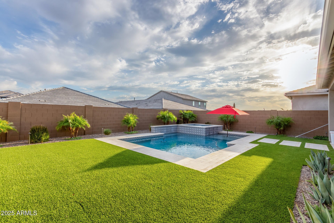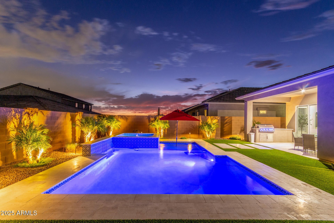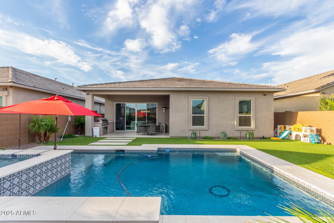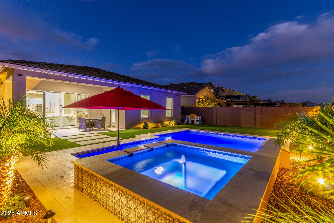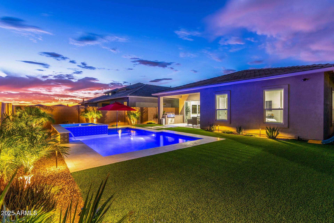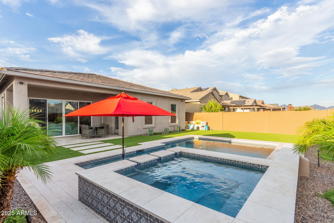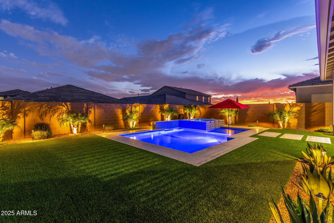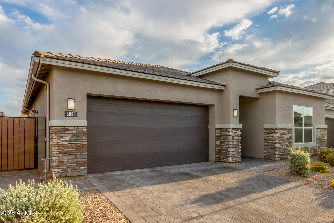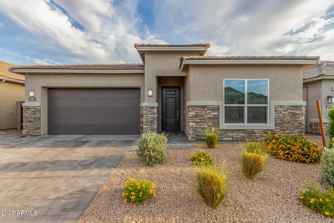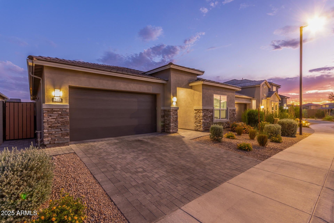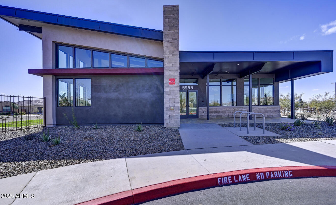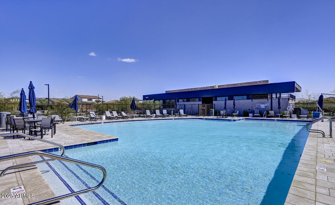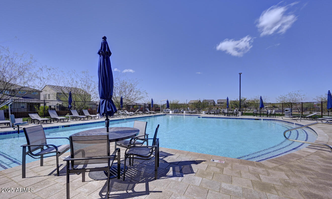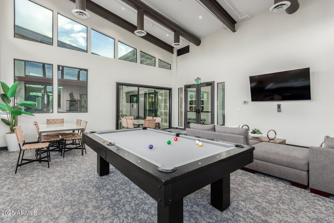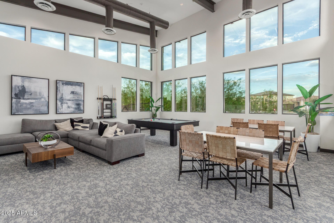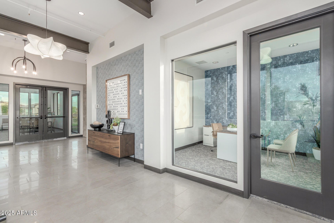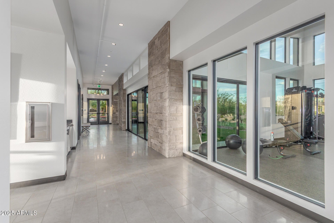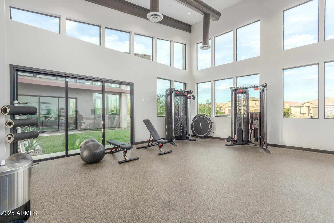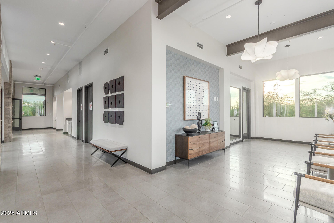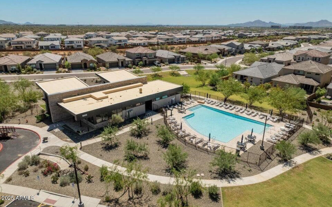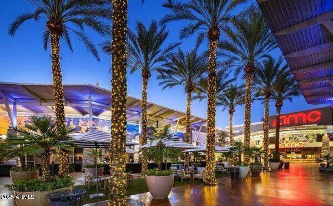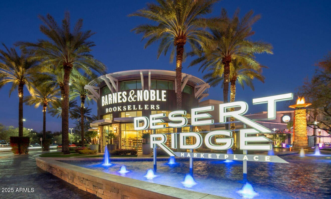$1,300,000 - 6023 E Sinclair Street, Phoenix
- 4
- Bedrooms
- 3
- Baths
- 2,242
- SQ. Feet
- 0.15
- Acres
Welcome to Talinn, an exceptionally located home bordering Scottsdale and Phoenix.This stunning contemporary single-level home offers both luxury and functionality and is thoughtfully designed to provide the perfect balance of comfort, style and entertainment. The interior features high-end finishes throughout, including an impressive chef's kitchen with premium appliances and a spacious island. The open-concept living and dining areas are bathed in natural light, creating a warm and inviting atmosphere perfect for gathering with family and friends.The primary suite is a private retreat with a dual vanity, walk-in shower, designed for ultimate comfort.Step outside to a backyard oasis created for entertaining. Enjoy the custom pool and spa, perfect for relaxing or hosting year-round. The sleek patio area and built-in BBQ make outdoor dining and lounging effortless, while the well-designed space provides the perfect setting for memorable gatherings. Renowned for its exceptional lifestyle and top-rated schools, this sought-after neighborhood offers an array of amenities, including a state-of-the-art clubhouse, multiple parks, and fitness center. Ideally situated, provides easy access to hiking trails, dining, shopping, and major freeways, ensuring both tranquility and convenience.
Essential Information
-
- MLS® #:
- 6902125
-
- Price:
- $1,300,000
-
- Bedrooms:
- 4
-
- Bathrooms:
- 3.00
-
- Square Footage:
- 2,242
-
- Acres:
- 0.15
-
- Year Built:
- 2023
-
- Type:
- Residential
-
- Sub-Type:
- Single Family Residence
-
- Style:
- Ranch
-
- Status:
- Active
Community Information
-
- Address:
- 6023 E Sinclair Street
-
- Subdivision:
- TALINN PHASE 2
-
- City:
- Phoenix
-
- County:
- Maricopa
-
- State:
- AZ
-
- Zip Code:
- 85054
Amenities
-
- Amenities:
- Playground, Biking/Walking Path, Fitness Center
-
- Utilities:
- APS,SW Gas3
-
- Parking Spaces:
- 4
-
- # of Garages:
- 2
-
- Has Pool:
- Yes
Interior
-
- Interior Features:
- Double Vanity, Eat-in Kitchen, Full Bth Master Bdrm, Separate Shwr & Tub
-
- Heating:
- Natural Gas
-
- Cooling:
- Central Air, Ceiling Fan(s)
-
- Fireplaces:
- None
-
- # of Stories:
- 1
Exterior
-
- Exterior Features:
- Built-in Barbecue
-
- Lot Description:
- Sprinklers In Rear, Sprinklers In Front, Desert Back, Desert Front, Synthetic Grass Back
-
- Windows:
- Dual Pane
-
- Roof:
- Tile
-
- Construction:
- Synthetic Stucco, Wood Frame, Painted
School Information
-
- District:
- Paradise Valley Unified District
-
- Elementary:
- Desert Trails Elementary School
-
- Middle:
- Explorer Middle School
-
- High:
- Pinnacle High School
Listing Details
- Listing Office:
- Homesmart
