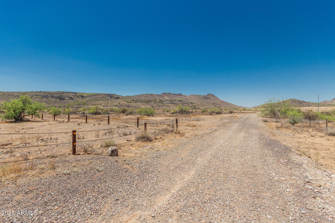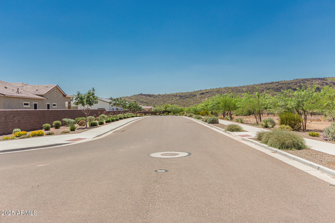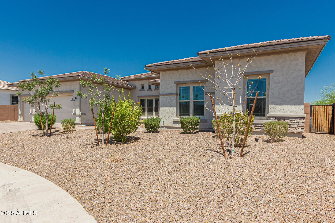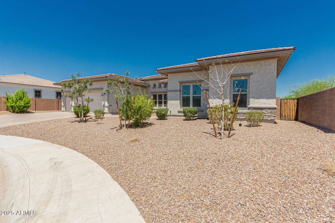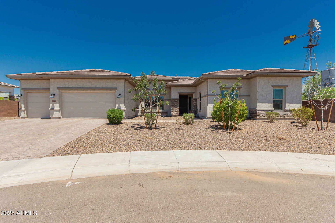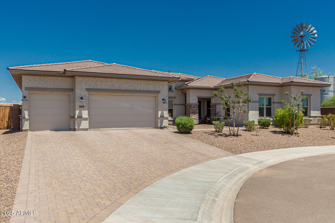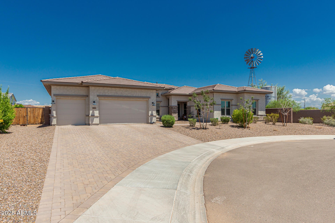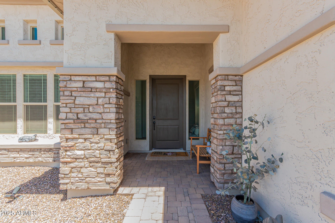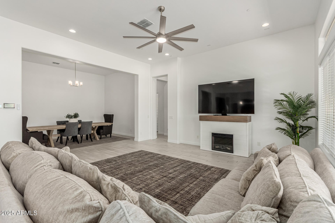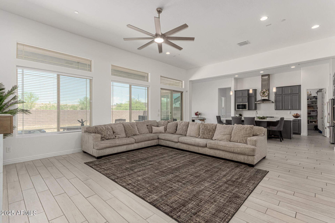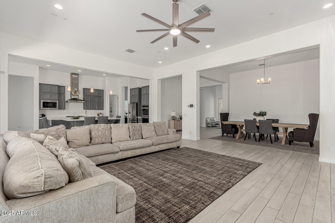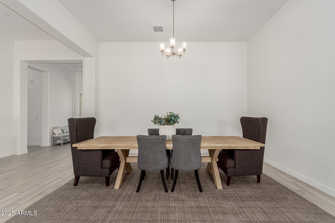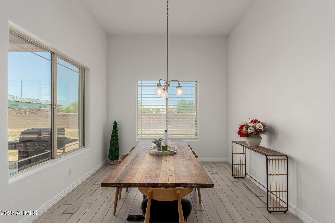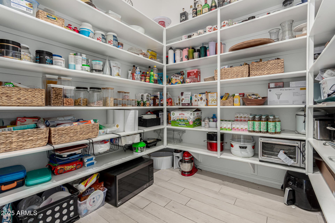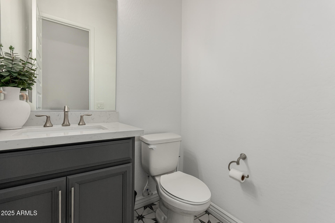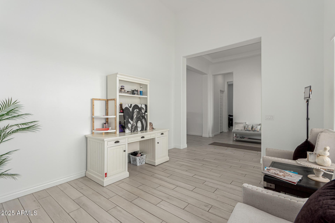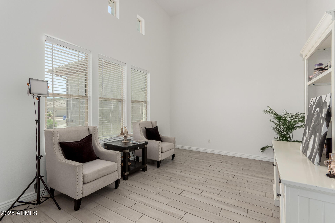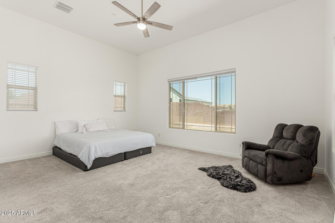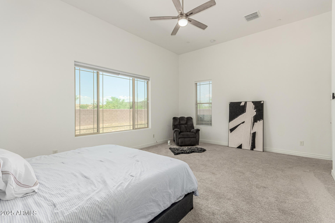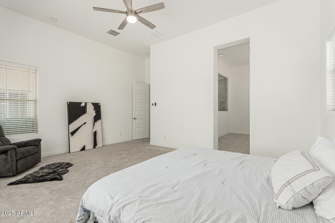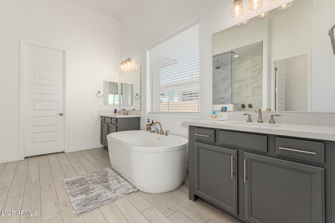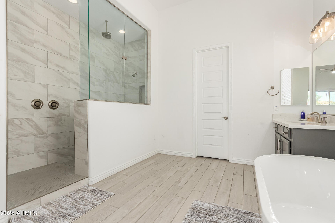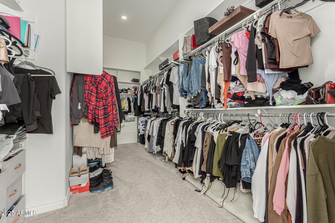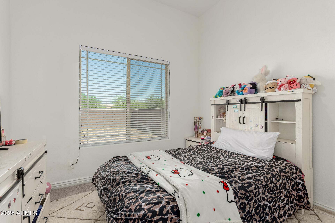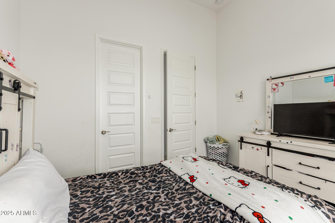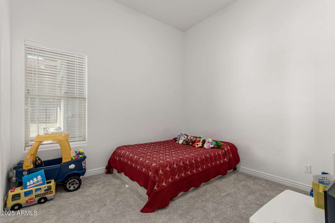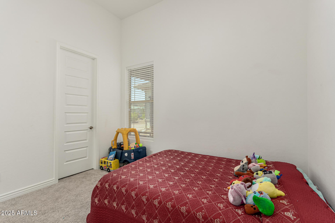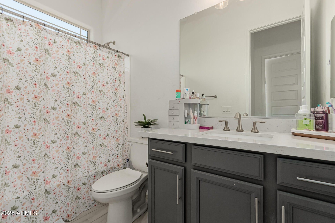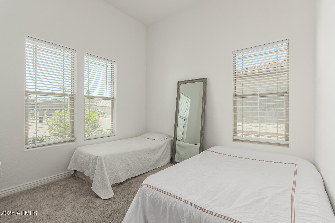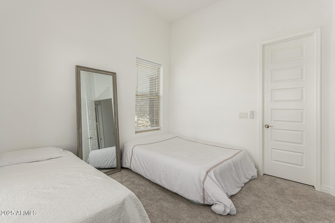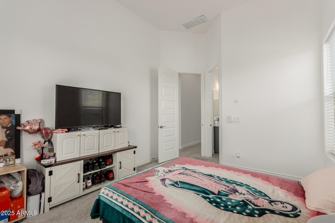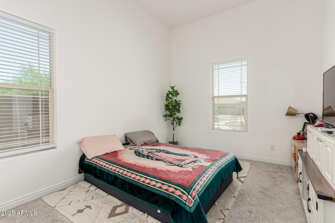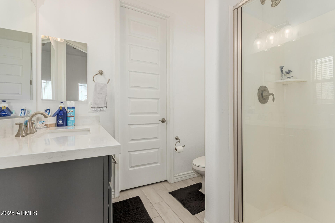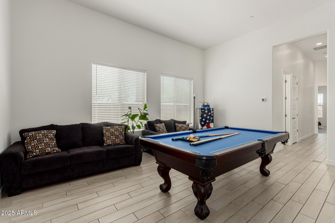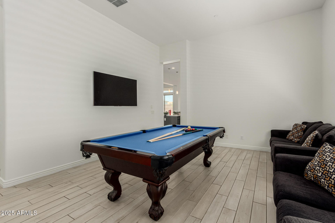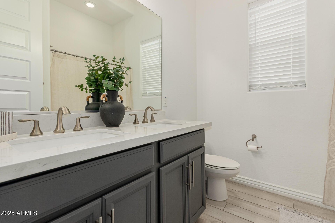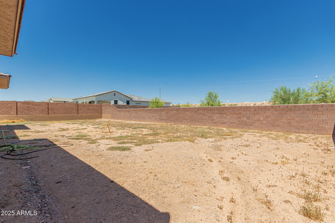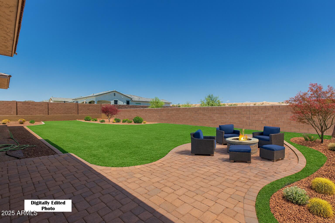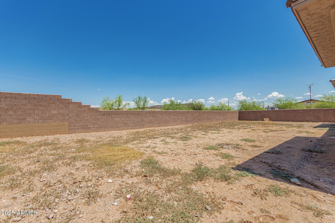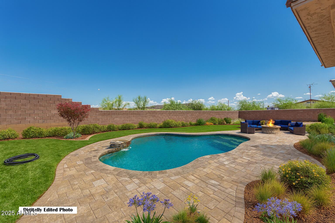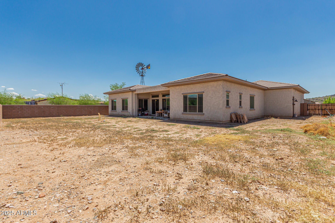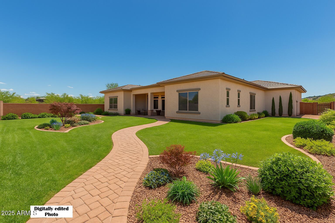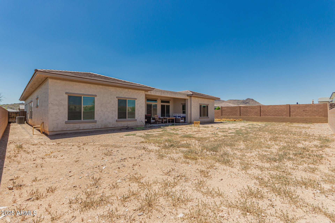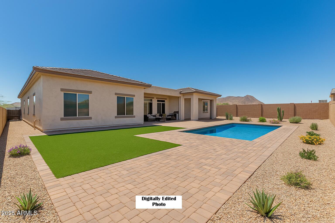$1,365,000 - 3816 W White Feather Lane, Phoenix
- 5
- Bedrooms
- 5
- Baths
- 4,018
- SQ. Feet
- 0.37
- Acres
Welcome to this impressive 5 bed, 4.5 bath home in the highly sought-after Deem Hills community. From the moment you enter, you'll be captivated by the expansive open floorplan designed for modern living and unforgettable entertaining. The stunning great room flows seamlessly into the chef's dream kitchen with stunning finishes and a spacious casual dining area. A formal dining room, versatile flex space, and separate guest wing with game room offer incredible functionality. The private owner's suite is a true retreat, featuring a spa-like bath and an oversized, expanded walk-in closet. Additional highlights include a 5-car garage and premium lot. A rare find in an unbeatable location!
Essential Information
-
- MLS® #:
- 6902362
-
- Price:
- $1,365,000
-
- Bedrooms:
- 5
-
- Bathrooms:
- 5.00
-
- Square Footage:
- 4,018
-
- Acres:
- 0.37
-
- Year Built:
- 2022
-
- Type:
- Residential
-
- Sub-Type:
- Single Family Residence
-
- Style:
- Contemporary
-
- Status:
- Active
Community Information
-
- Address:
- 3816 W White Feather Lane
-
- Subdivision:
- Deem Hills Peaks Collection
-
- City:
- Phoenix
-
- County:
- Maricopa
-
- State:
- AZ
-
- Zip Code:
- 85083
Amenities
-
- Utilities:
- APS
-
- Parking Spaces:
- 5
-
- Parking:
- Tandem Garage, RV Gate, Garage Door Opener, Direct Access
-
- # of Garages:
- 5
Interior
-
- Interior Features:
- High Speed Internet, Granite Counters, Double Vanity, 9+ Flat Ceilings, Kitchen Island, Pantry, Separate Shwr & Tub
-
- Heating:
- ENERGY STAR Qualified Equipment, Natural Gas
-
- Cooling:
- ENERGY STAR Qualified Equipment, Programmable Thmstat
-
- Fireplaces:
- None
-
- # of Stories:
- 1
Exterior
-
- Lot Description:
- Cul-De-Sac, Natural Desert Front
-
- Roof:
- Tile
-
- Construction:
- Stucco, Wood Frame, Low VOC Paint, Blown Cellulose
School Information
-
- District:
- Deer Valley Unified District
-
- Elementary:
- Stetson Hills School
-
- Middle:
- Stetson Hills School
-
- High:
- Sandra Day O'Connor High School
Listing Details
- Listing Office:
- My Home Group Real Estate
