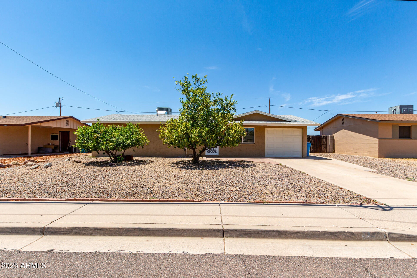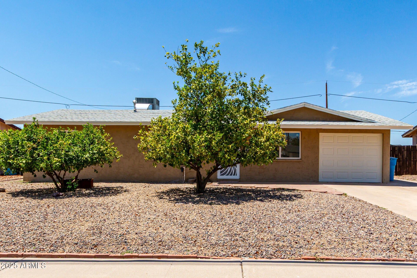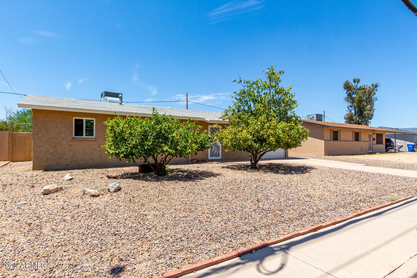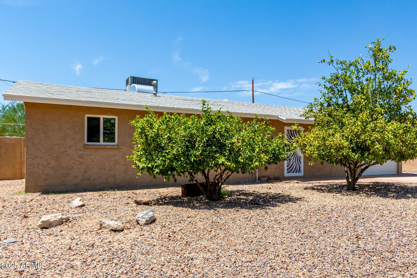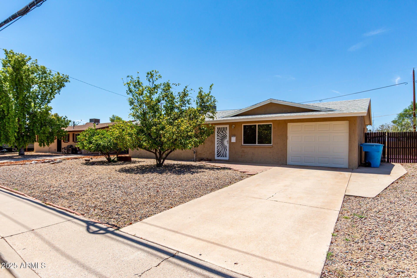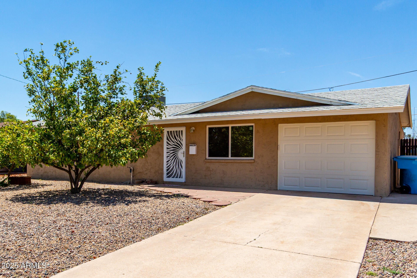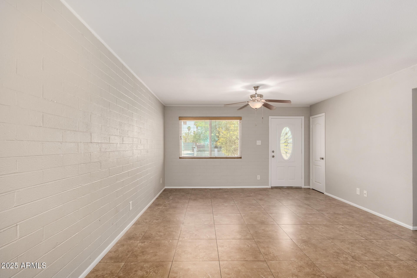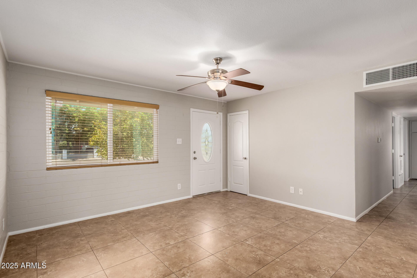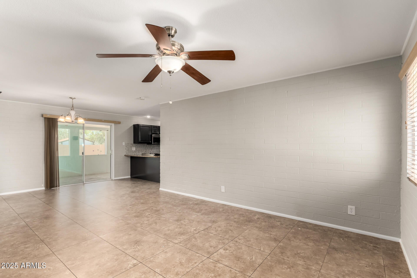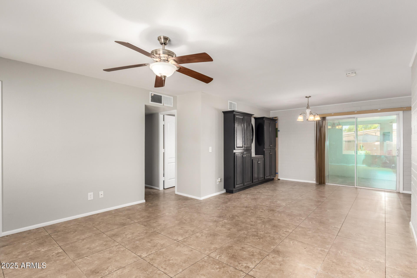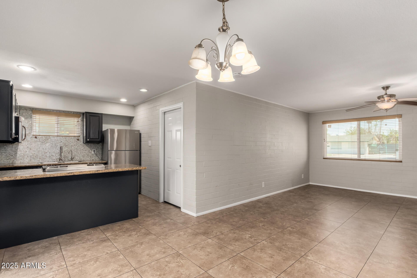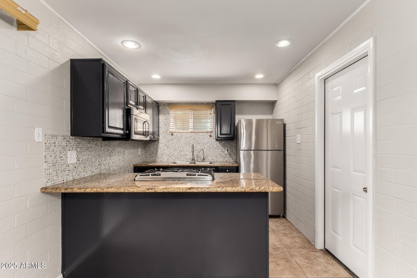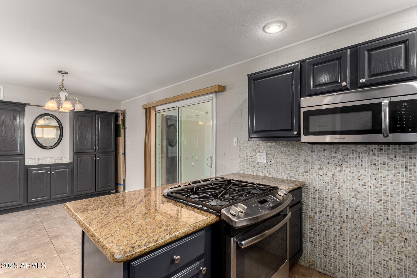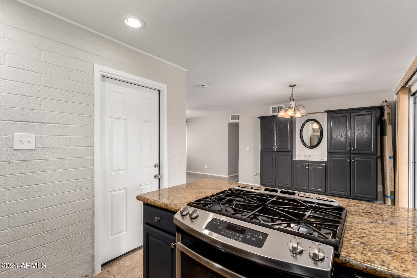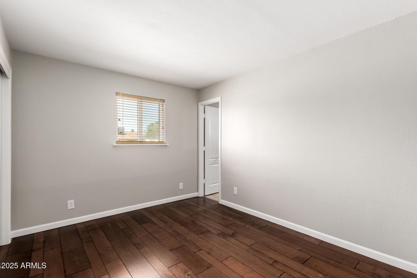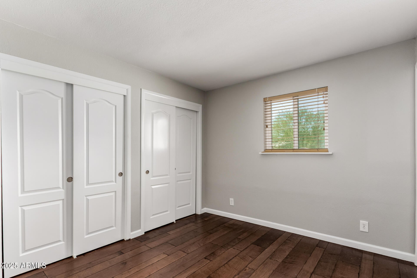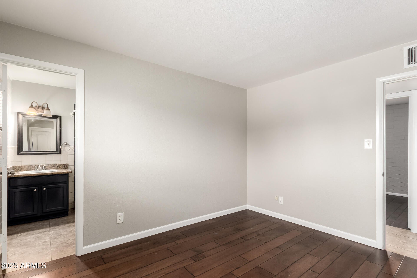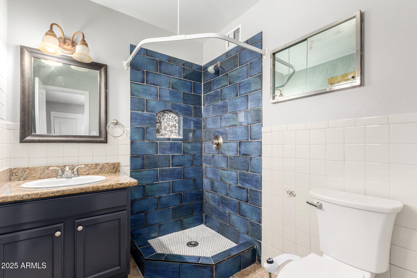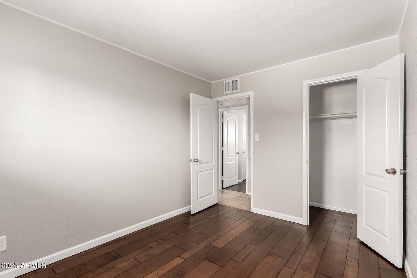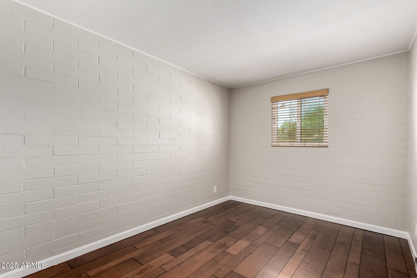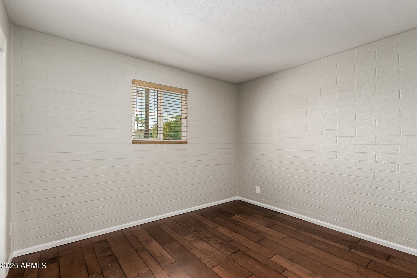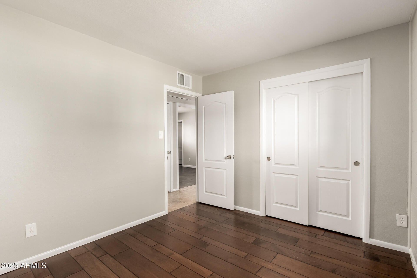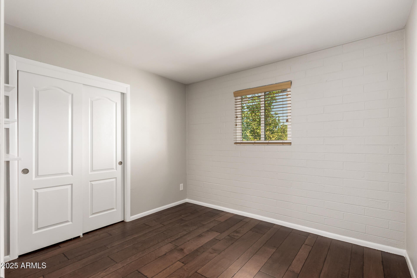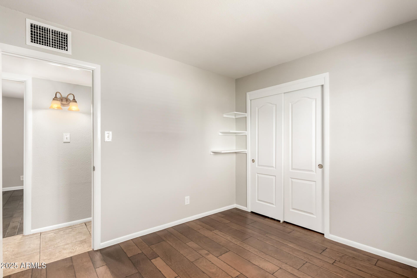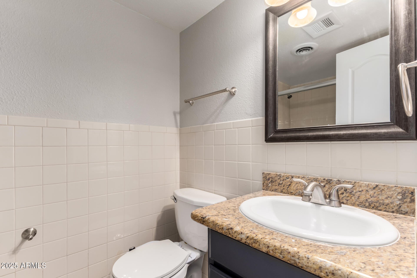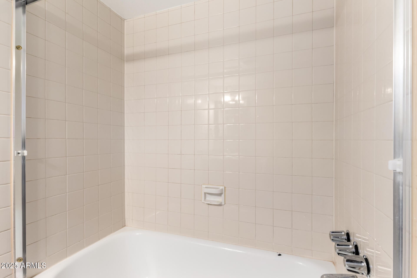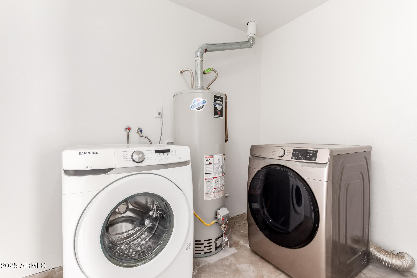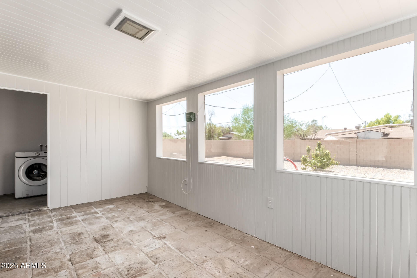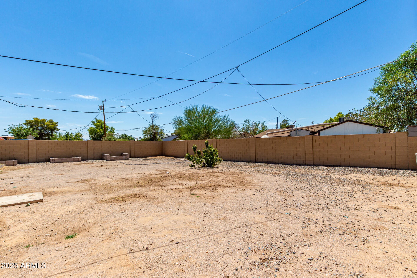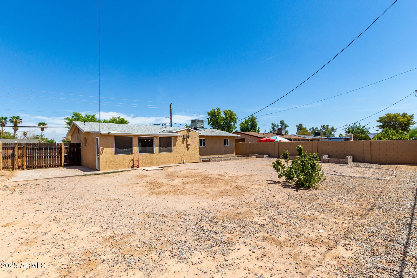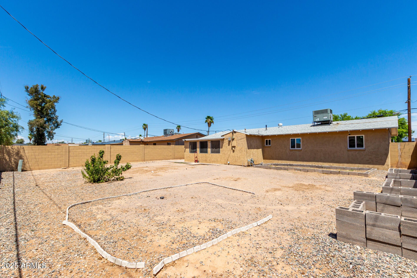$415,000 - 14832 N 36th Street, Phoenix
- 4
- Bedrooms
- 2
- Baths
- 1,092
- SQ. Feet
- 0.16
- Acres
Move into this recently remodeled 4-bedroom home, thoughtfully designed for delightful living! Inside, you will immediately notice an inviting open floor plan, featuring tile flooring, abundant natural light, and fresh neutral palette throughout. Renewed kitchen boasts recessed lighting, stainless steel appliances, granite counters, and a convenient breakfast bar ideal for quick meals. Sizable primary bedroom promises restful nights, complete with two well-sized closets and a private bathroom with a step-in shower. PLUS! A washer and dryer are included. Entertain with ease in the large Arizona room. Spacious backyard has space for a pool or your landscape ideas. What are you waiting for? Make it yours before it's gone!
Essential Information
-
- MLS® #:
- 6902542
-
- Price:
- $415,000
-
- Bedrooms:
- 4
-
- Bathrooms:
- 2.00
-
- Square Footage:
- 1,092
-
- Acres:
- 0.16
-
- Year Built:
- 1963
-
- Type:
- Residential
-
- Sub-Type:
- Single Family Residence
-
- Style:
- Ranch
-
- Status:
- Active
Community Information
-
- Address:
- 14832 N 36th Street
-
- Subdivision:
- PARADISE VALLEY MANOR LOTS 1-15, 36-91
-
- City:
- Phoenix
-
- County:
- Maricopa
-
- State:
- AZ
-
- Zip Code:
- 85032
Amenities
-
- Utilities:
- APS,SW Gas3
-
- Parking Spaces:
- 2
-
- Parking:
- Garage Door Opener, Direct Access
-
- # of Garages:
- 1
Interior
-
- Interior Features:
- High Speed Internet, Granite Counters, Breakfast Bar, 9+ Flat Ceilings, No Interior Steps, 3/4 Bath Master Bdrm
-
- Heating:
- Electric
-
- Cooling:
- Central Air
-
- Fireplaces:
- None
-
- # of Stories:
- 1
Exterior
-
- Lot Description:
- Dirt Back, Gravel/Stone Front
-
- Windows:
- Solar Screens, Dual Pane
-
- Roof:
- Composition
-
- Construction:
- Stucco, Wood Frame, Painted
School Information
-
- District:
- Paradise Valley Unified District
-
- Elementary:
- Indian Bend Elementary School
-
- Middle:
- Greenway Middle School
-
- High:
- Paradise Valley High School
Listing Details
- Listing Office:
- Homesmart
