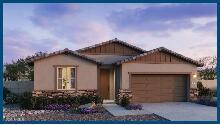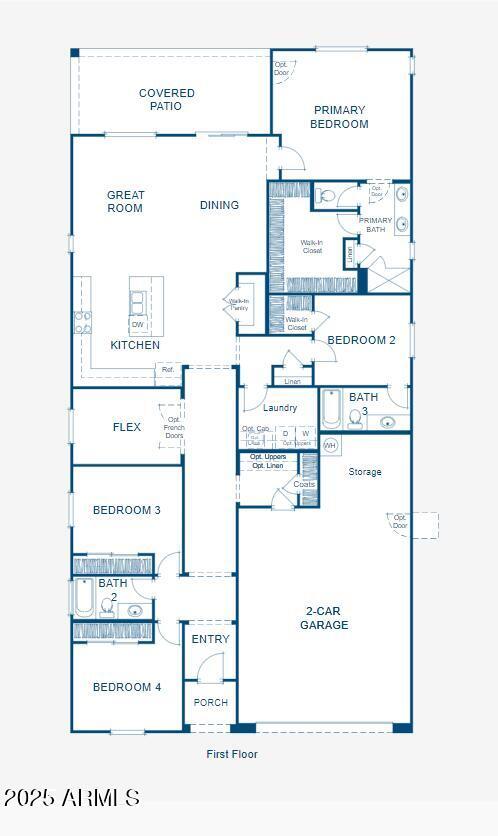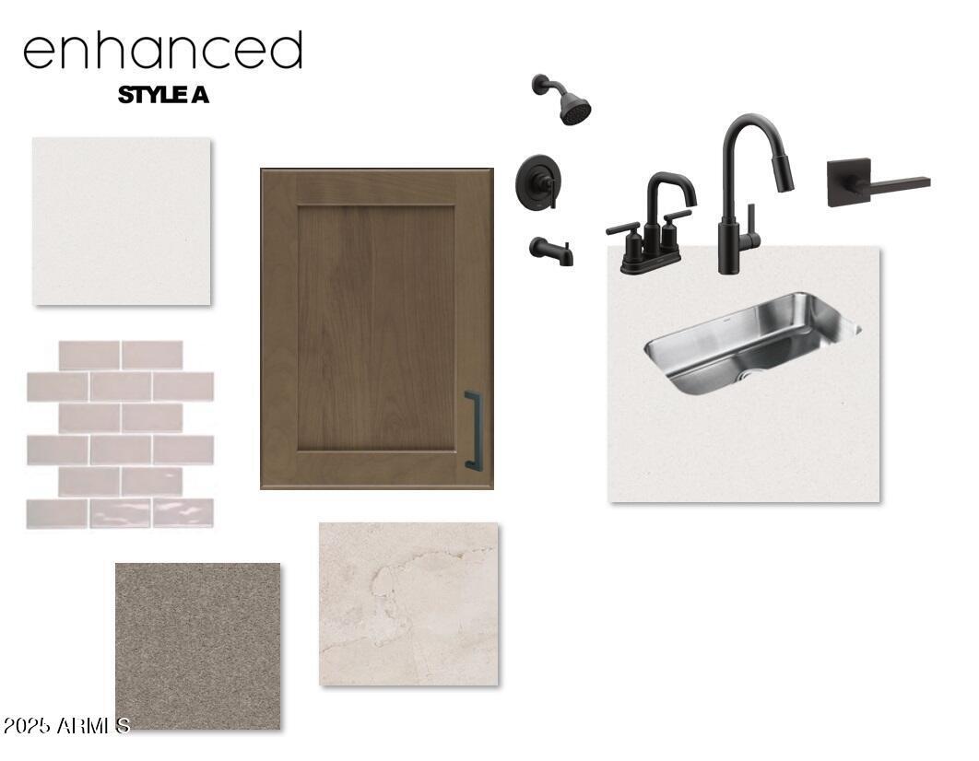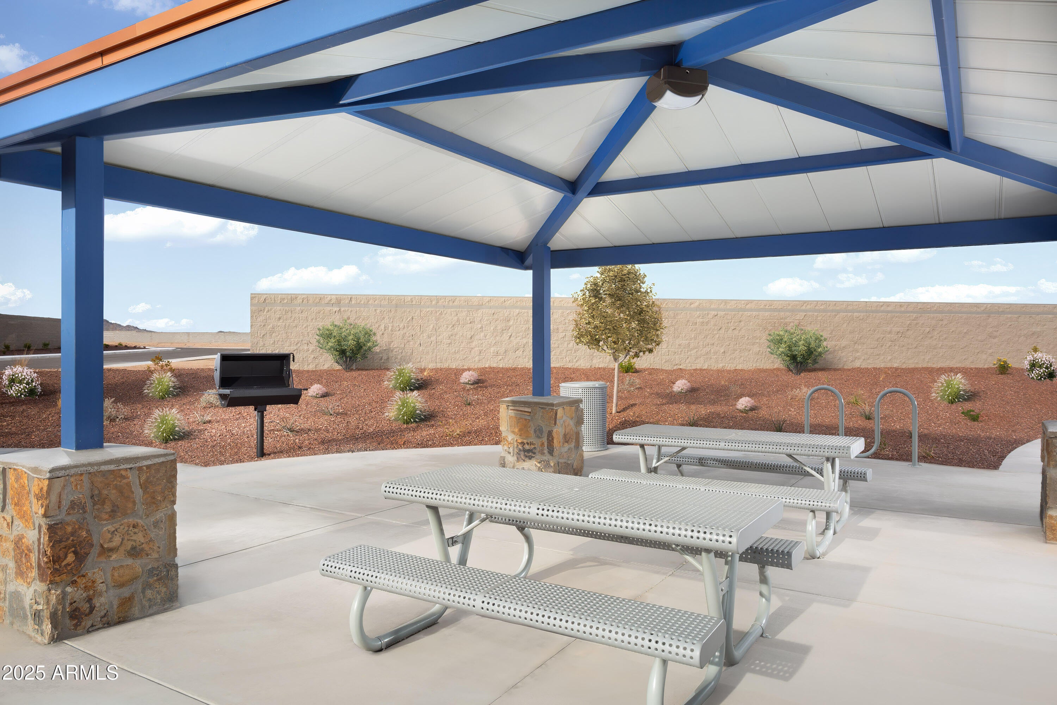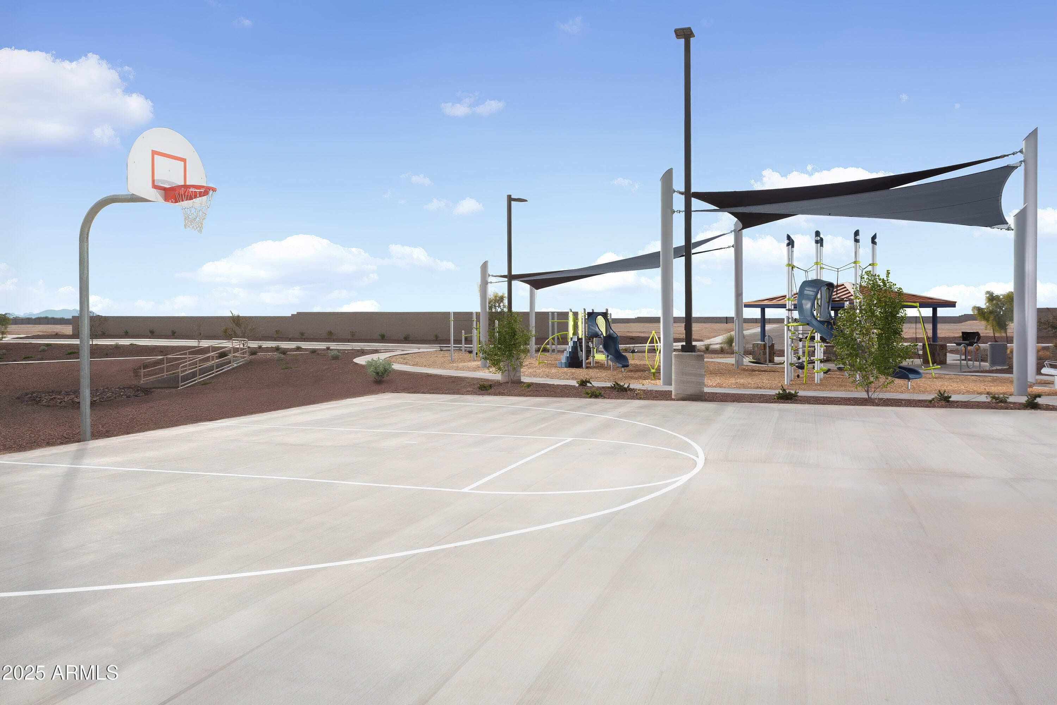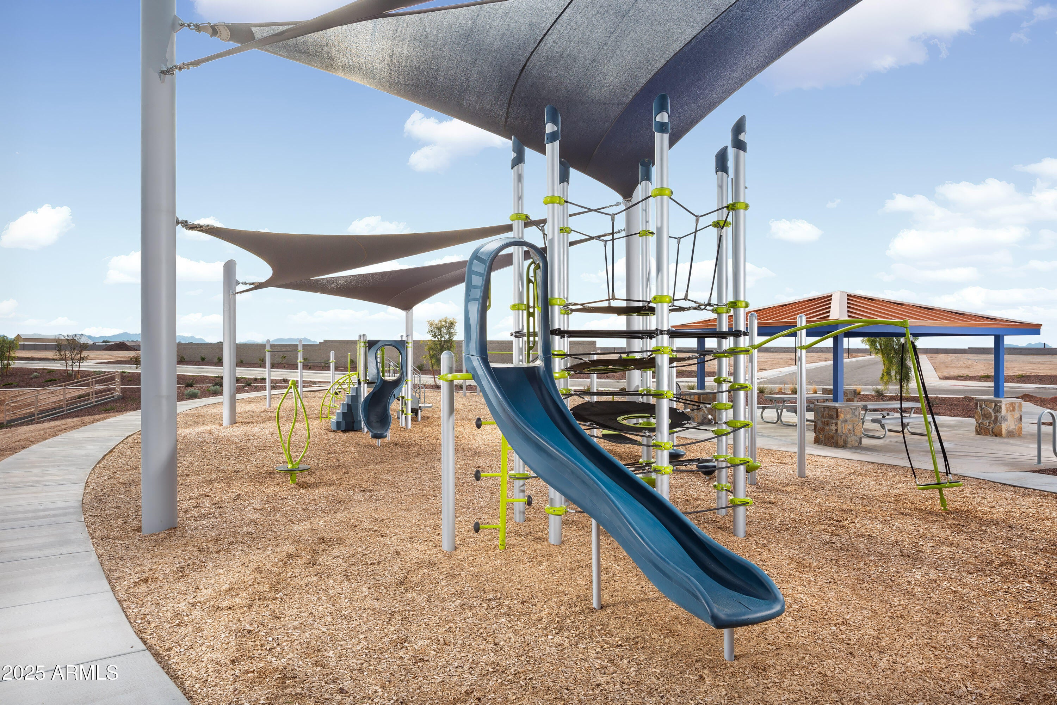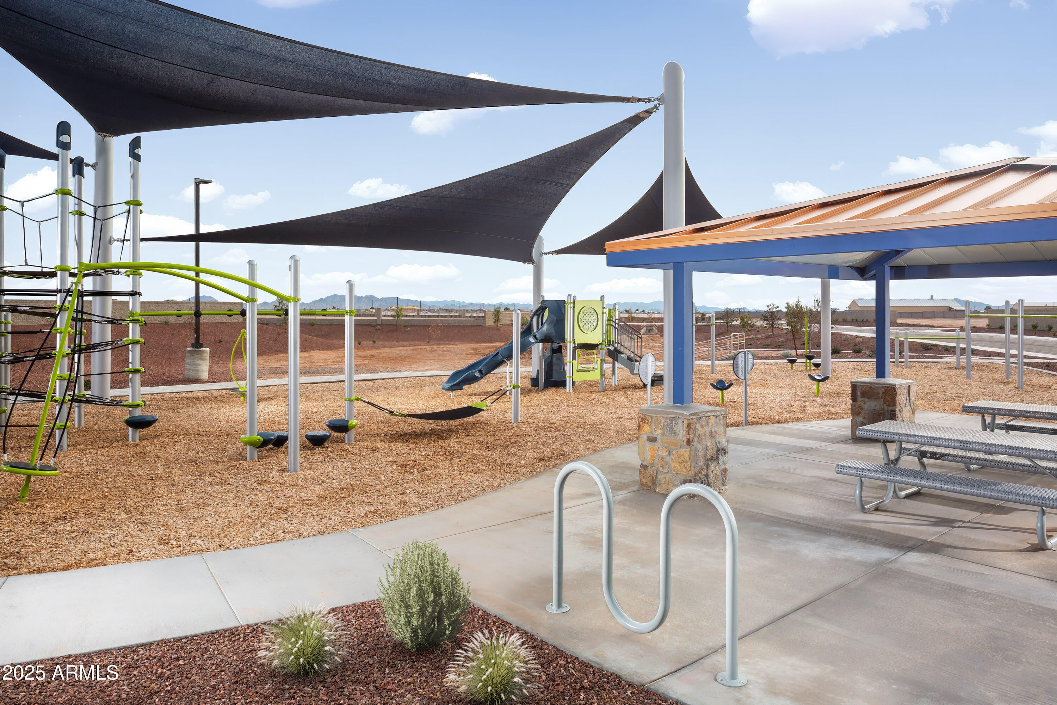$415,000 - 25142 W La Salle Street, Buckeye
- 4
- Bedrooms
- 3
- Baths
- 2,301
- SQ. Feet
- 0.15
- Acres
FABULOUS new home is READY! Incredible floor plan has four bedrooms, three baths, and a flex room! Need mother-in-law suite, check! Energy efficient, Smart Home package included, 8' garage door, 2.5 car garage for all the extras. Dream kitchen, lots of Burlap cabinets, chrome hardware, 2''x4'' brick mesh Nordic Sand backsplash, white sand quartz counters, pendant light prewires. Large island, breakfast bar, single bowl sink, big walk-in pantry, GE stainless steel appliances including refrigerator, 8' interior doors too. Spacious bedrooms, lots of closet space, dual sinks in primary bath, upgraded square sinks. 12''x24'' tile, carpet only in bedrooms and closets. Washer, dryer and blinds too. Great curb appeal with stone elevation and no back neighbor. Come see it!
Essential Information
-
- MLS® #:
- 6903393
-
- Price:
- $415,000
-
- Bedrooms:
- 4
-
- Bathrooms:
- 3.00
-
- Square Footage:
- 2,301
-
- Acres:
- 0.15
-
- Year Built:
- 2025
-
- Type:
- Residential
-
- Sub-Type:
- Single Family Residence
-
- Status:
- Active
Community Information
-
- Address:
- 25142 W La Salle Street
-
- Subdivision:
- COPPER FALLS PARCEL 1
-
- City:
- Buckeye
-
- County:
- Maricopa
-
- State:
- AZ
-
- Zip Code:
- 85326
Amenities
-
- Amenities:
- Playground, Biking/Walking Path
-
- Utilities:
- APS
-
- Parking Spaces:
- 5
-
- Parking:
- Tandem Garage, Garage Door Opener
-
- # of Garages:
- 3
-
- View:
- Mountain(s)
Interior
-
- Interior Features:
- High Speed Internet, Smart Home, Double Vanity, Breakfast Bar, 9+ Flat Ceilings, Kitchen Island, 3/4 Bath Master Bdrm
-
- Heating:
- ENERGY STAR Qualified Equipment, Electric
-
- Cooling:
- Central Air, ENERGY STAR Qualified Equipment, Programmable Thmstat
-
- Fireplaces:
- None
-
- # of Stories:
- 1
Exterior
-
- Lot Description:
- Sprinklers In Front, Desert Front, Dirt Back, Auto Timer H2O Front
-
- Windows:
- Low-Emissivity Windows, Solar Screens, Dual Pane, ENERGY STAR Qualified Windows, Vinyl Frame
-
- Roof:
- Tile, Concrete
-
- Construction:
- Stucco, Wood Frame, Low VOC Paint, Painted, Stone
School Information
-
- District:
- Buckeye Union High School District
-
- Elementary:
- Bales Elementary School
-
- Middle:
- Bales Elementary School
-
- High:
- Buckeye Union High School
Listing Details
- Listing Office:
- The New Home Company
