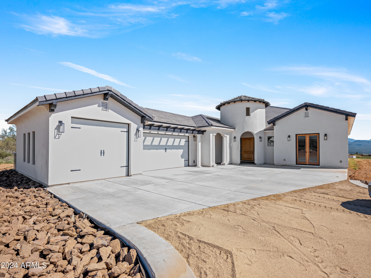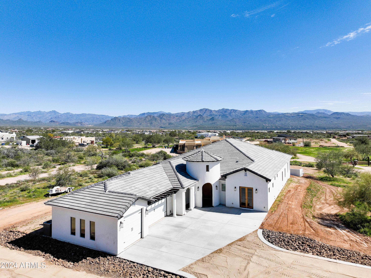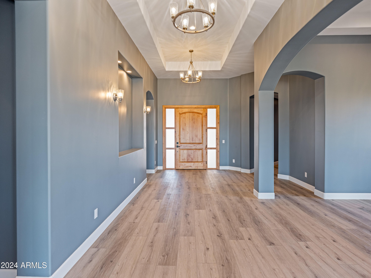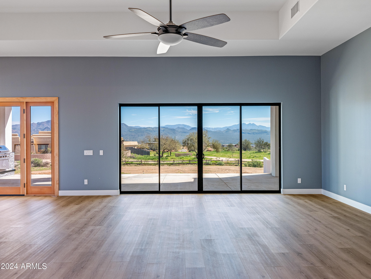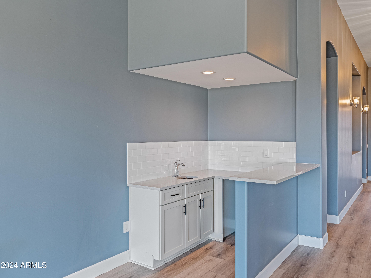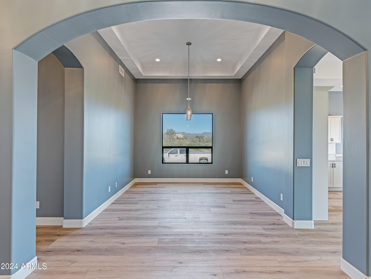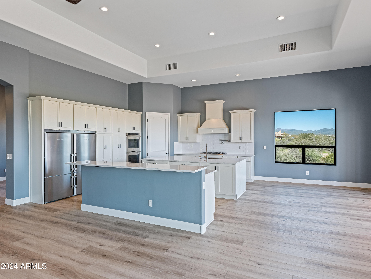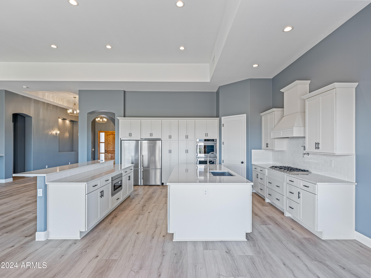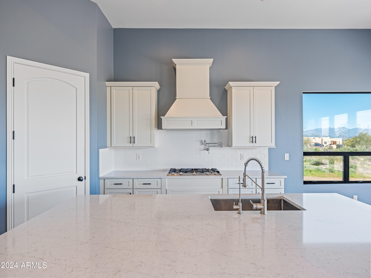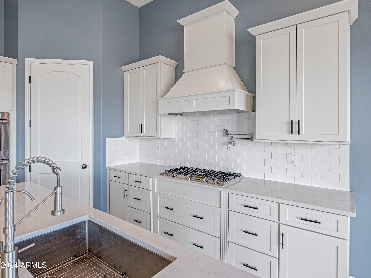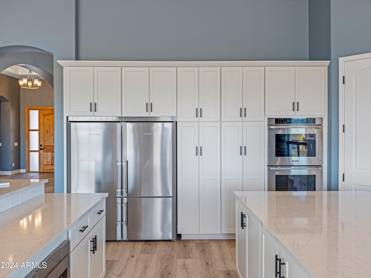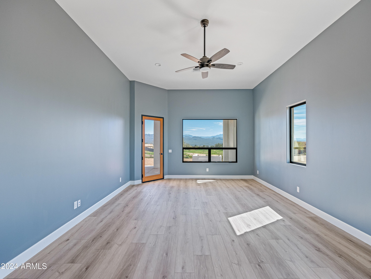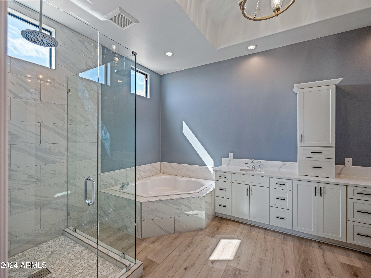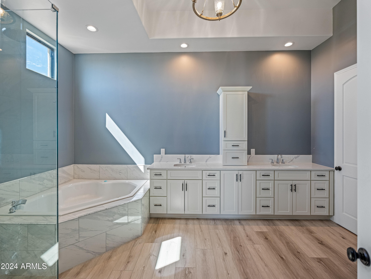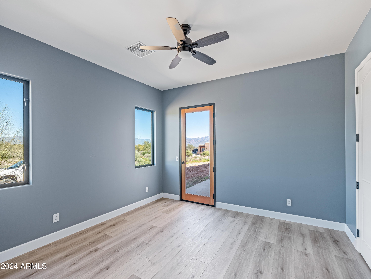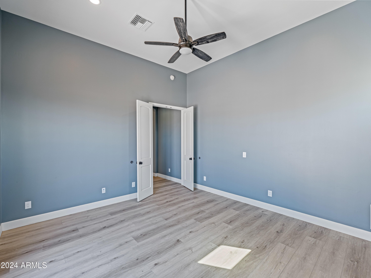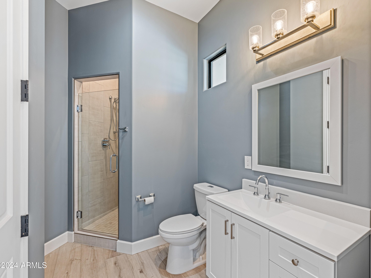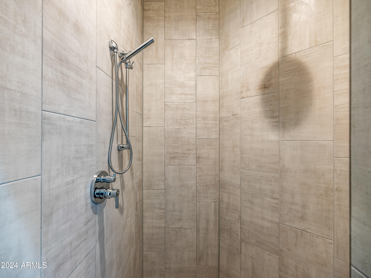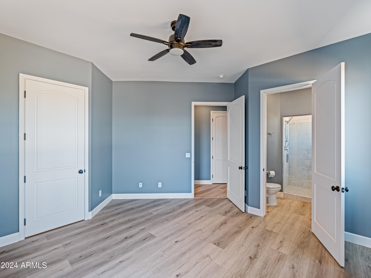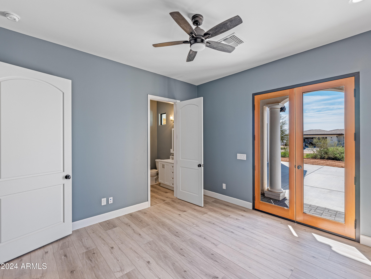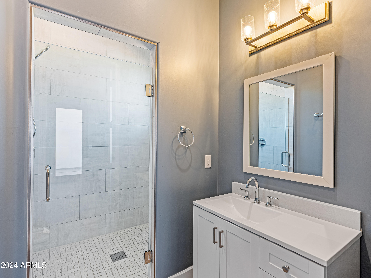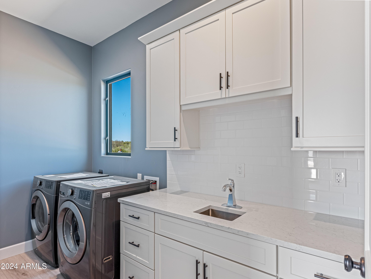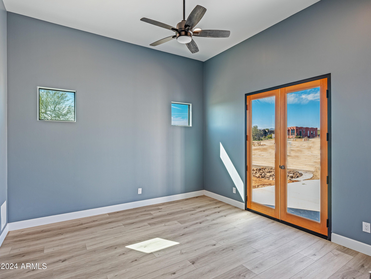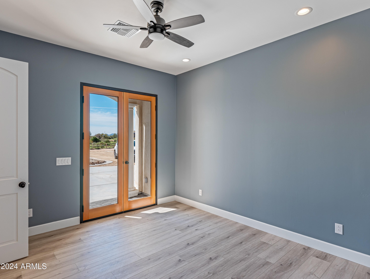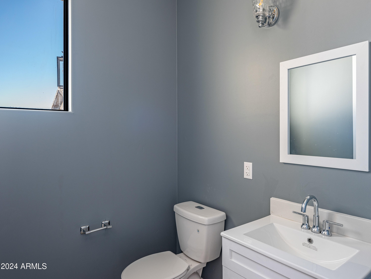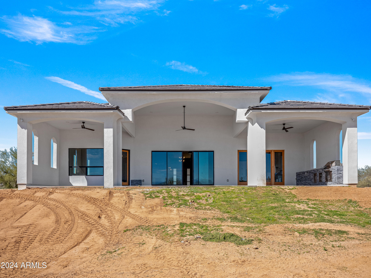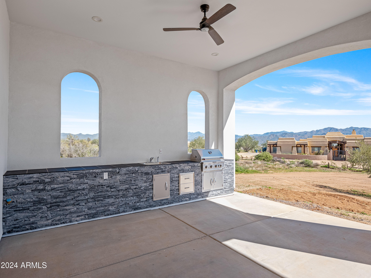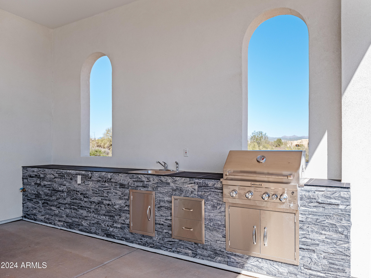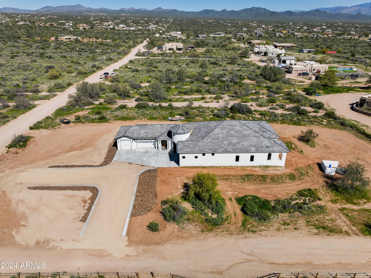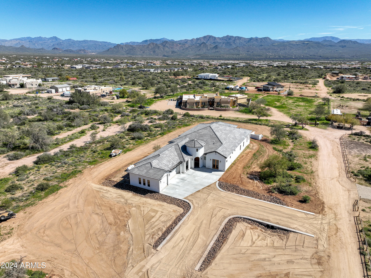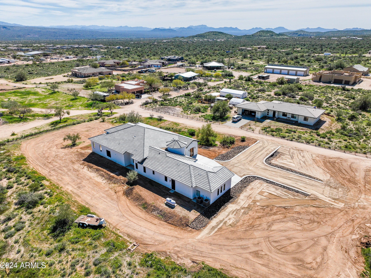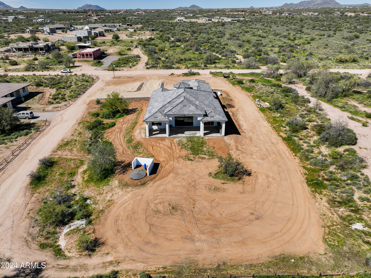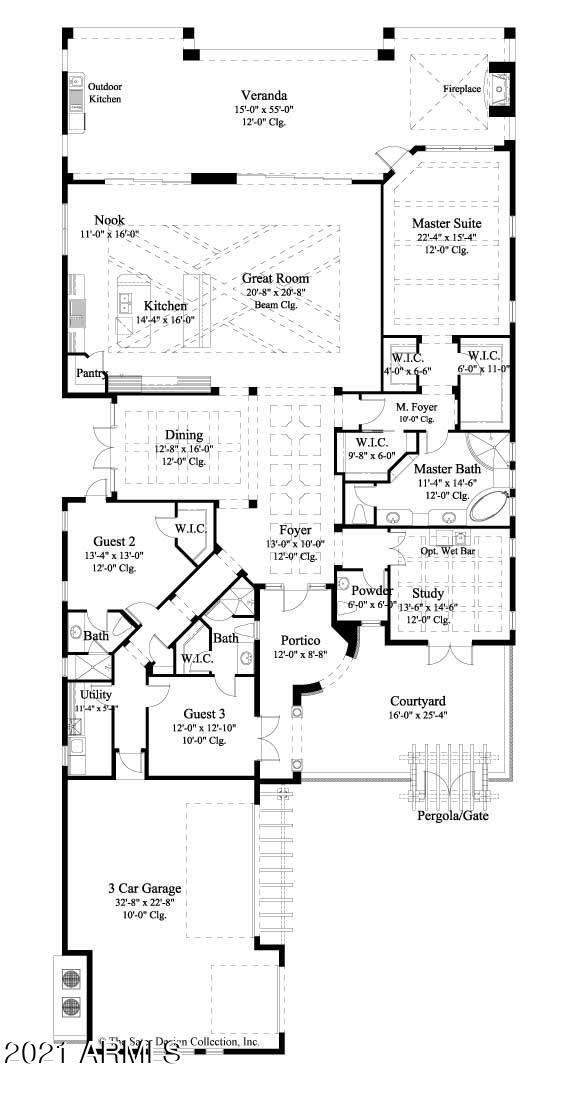$1,299,000 - 16810 E Roy Rogers Road, Rio Verde
- 3
- Bedrooms
- 4
- Baths
- 3,433
- SQ. Feet
- 1.04
- Acres
Our beautiful Custom Build is COMPLETED Enter into the front door look straight down expansive hallway looking through to large sliding glass doors w/ breathtaking views. Soaring ceilings throughout the great room with open concept to gourmet kitchen & nook. Large outdoor cooking feature on spacious deck overlooking massive views of FOUR PEAKS. The primary suite is accessed off the foyer & features his/hers closets, as well a third closet for storing your additional treasures. The master bath has a walk-in shower, soaking tub, his/her vanities & private makeup vanity. The primary suite includes a sitting area & overlooks veranda w/door access to the deck. Two other ensuite bedrooms along with a large office/den with adjacent 1/2 bath. Oversized 3 car garage circular driveway . sitting area w/fireplace. Rounding out the home is a roomy study which overlooks the front courtyard & is accessed via dlb. doors. 2 guest suites each have walk-in closets & private baths & look out onto adjacent patio or courtyards. The powder room is conveniently located in floor plan. The utility room has a large wash tub, counter space for folding clothes & plenty of room for large washer and dryer.The home is 3,433 sq. ft. The home features 3 bedroom 3 1/2 baths . 3 car garage access to attic via optional drop down stairs.
Essential Information
-
- MLS® #:
- 6267826
-
- Price:
- $1,299,000
-
- Bedrooms:
- 3
-
- Bathrooms:
- 4.00
-
- Square Footage:
- 3,433
-
- Acres:
- 1.04
-
- Year Built:
- 2021
-
- Type:
- Residential
-
- Sub-Type:
- Single Family - Detached
-
- Style:
- Santa Barbara/Tuscan
-
- Status:
- Active
Community Information
-
- Address:
- 16810 E Roy Rogers Road
-
- Subdivision:
- metes and bounds
-
- City:
- Rio Verde
-
- County:
- Maricopa
-
- State:
- AZ
-
- Zip Code:
- 85263
Amenities
-
- Utilities:
- APS,City Electric2,ButanePropane
-
- Parking Spaces:
- 3
-
- Parking:
- Dir Entry frm Garage, Electric Door Opener
-
- # of Garages:
- 3
-
- View:
- Mountain(s)
-
- Pool:
- None
Interior
-
- Interior Features:
- Intercom, No Interior Steps, Wet Bar, Kitchen Island, Double Vanity, Full Bth Master Bdrm, Separate Shwr & Tub, High Speed Internet, Granite Counters
-
- Heating:
- Electric, ENERGY STAR Qualified Equipment
-
- Cooling:
- Refrigeration, Programmable Thmstat, Ceiling Fan(s), ENERGY STAR Qualified Equipment
-
- Fireplace:
- Yes
-
- Fireplaces:
- Free Standing
-
- # of Stories:
- 1
Exterior
-
- Exterior Features:
- Circular Drive, Covered Patio(s), Patio, Built-in Barbecue
-
- Lot Description:
- Sprinklers In Rear, Sprinklers In Front, Desert Back, Desert Front, Auto Timer H2O Front, Auto Timer H2O Back
-
- Windows:
- Double Pane Windows, Low Emissivity Windows
-
- Roof:
- Tile, Concrete
-
- Construction:
- Low VOC Paint, EIFS Synthetic Stcco, Low VOC Wood Products, Stucco, Frame - Wood, Low VOC Insulation, ICAT Recessed Lighting, Ducts Professionally Air-Sealed
School Information
-
- District:
- Cave Creek Unified District
-
- Elementary:
- Desert Sun Academy
-
- Middle:
- Sonoran Trails Middle School
-
- High:
- Cactus High School
Listing Details
- Listing Office:
- Realty One Group
