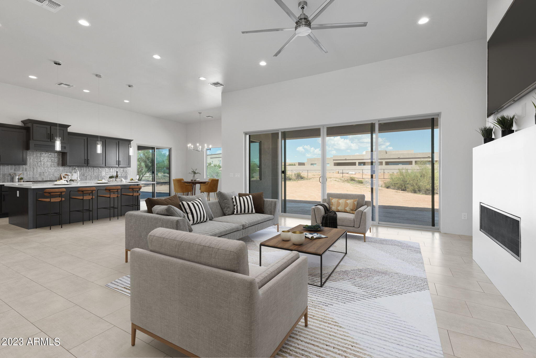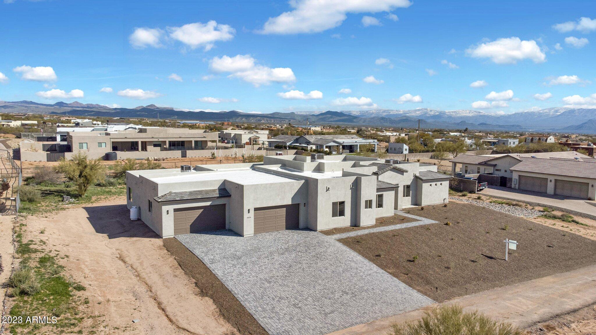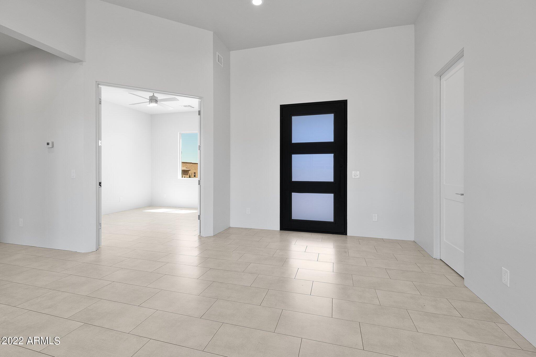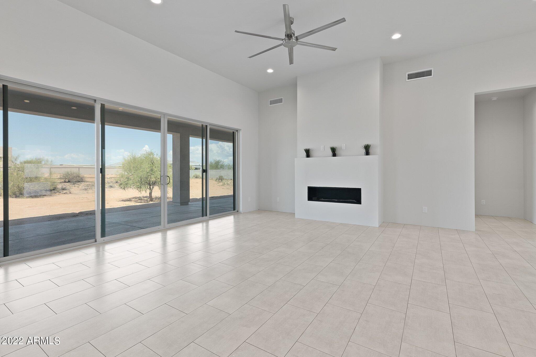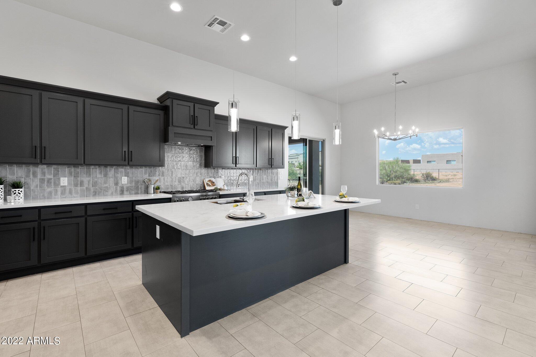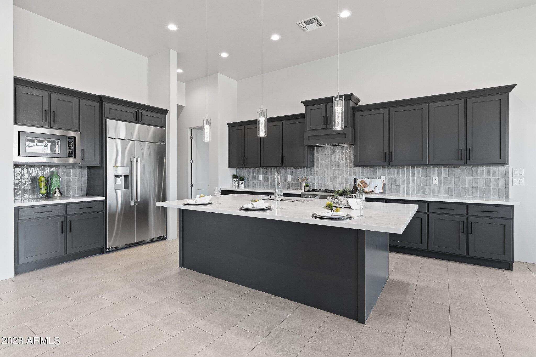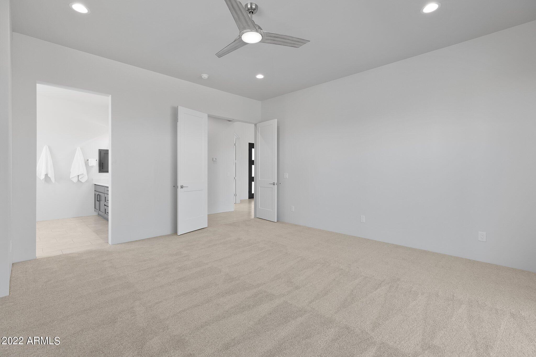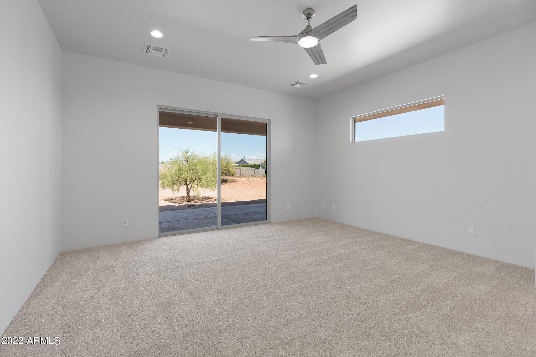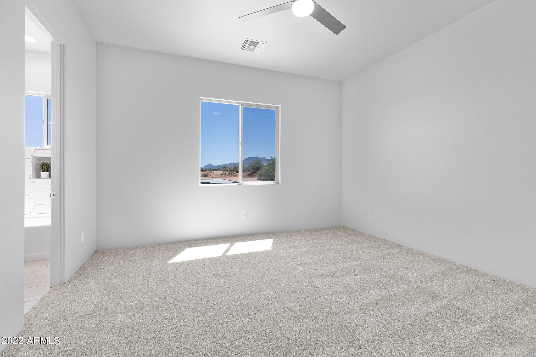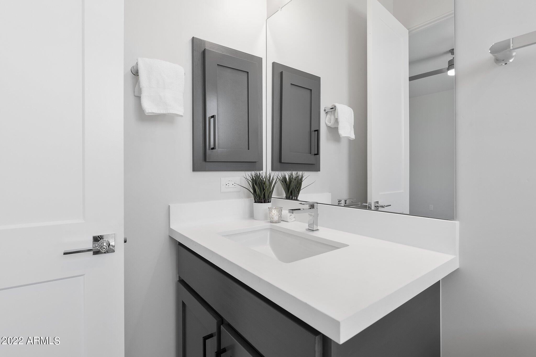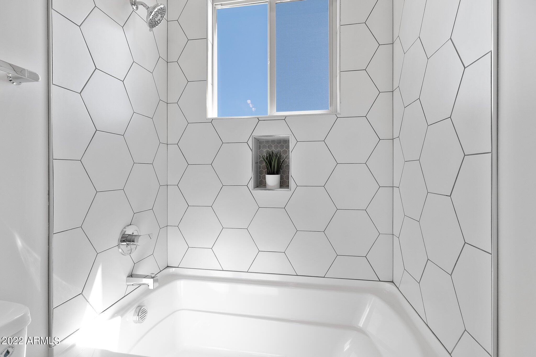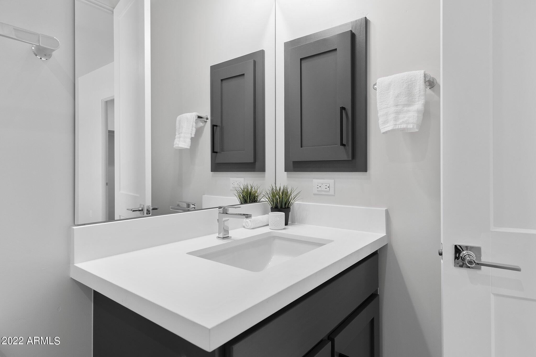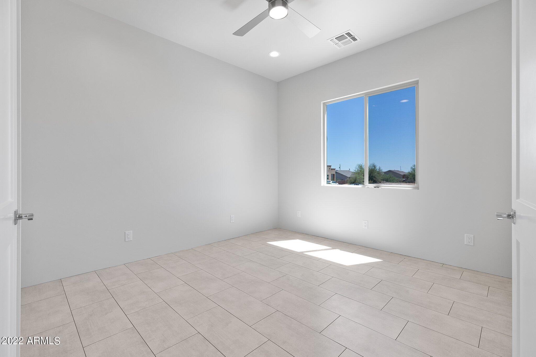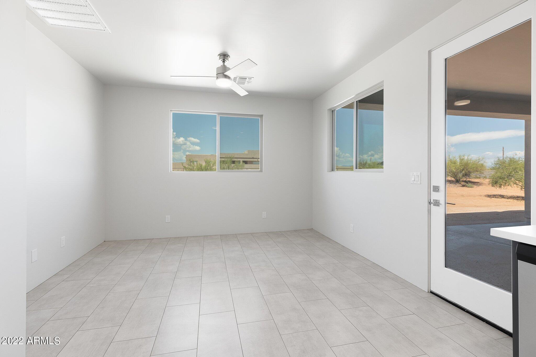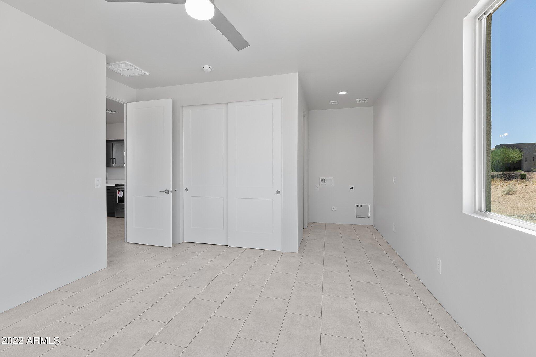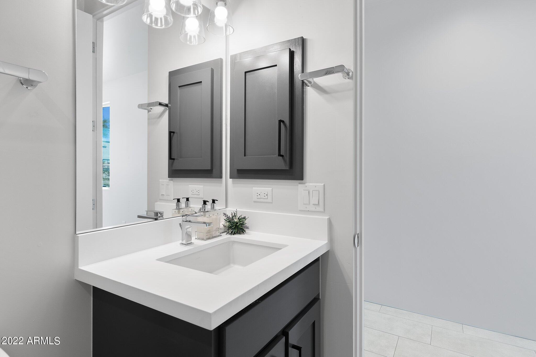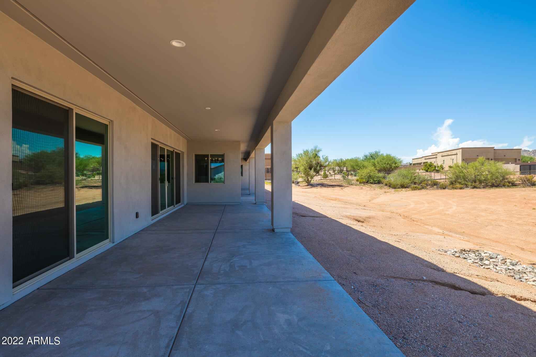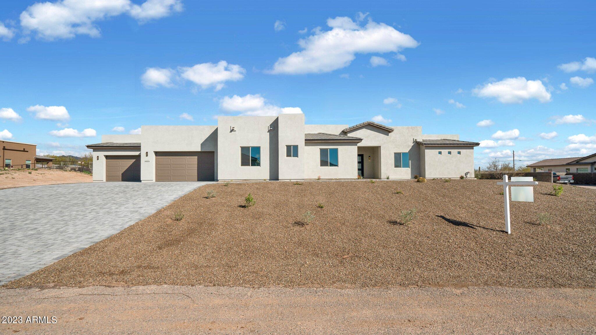$1,200,000 - 14324 E Skinner Drive, Scottsdale
- 5
- Bedrooms
- 5
- Baths
- 3,672
- SQ. Feet
- 1.02
- Acres
Desert vistas & mountain views surround this brand new custom home with fully appointed attached guest house in the heart of the Rio Verde Foothills. Access this beautifully elevated cul-de-sac view lot via paved roads & paver driveway & walkway. Enjoy privacy & wide open spaces with today's crisp clean finishes. Great room floor plan features gorgeous cabinetry, plank tile flooring, custom tile accents & upscale modern lighting, gas fireplace & expansive sliding patio doors. Highly upgraded chef's kitchen w/stainless appliance suite, large prep island w/quartz counters & custom backsplash offers abundant storage along with two large walk-in pantries. All baths feature quartz & custom tile, and the master bath is truly a spa experience. See Docs Tab for Floor Plan & Amenities-Welcome Home!
Essential Information
-
- MLS® #:
- 6457224
-
- Price:
- $1,200,000
-
- Bedrooms:
- 5
-
- Bathrooms:
- 5.00
-
- Square Footage:
- 3,672
-
- Acres:
- 1.02
-
- Year Built:
- 2022
-
- Type:
- Residential
-
- Sub-Type:
- Single Family - Detached
-
- Status:
- Active Under Contract
Community Information
-
- Address:
- 14324 E Skinner Drive
-
- Subdivision:
- Rio Verde Foothills
-
- City:
- Scottsdale
-
- County:
- Maricopa
-
- State:
- AZ
-
- Zip Code:
- 85262
Amenities
-
- Utilities:
- SRP,ButanePropane
-
- Parking Spaces:
- 12
-
- Parking:
- Dir Entry frm Garage, Electric Door Opener, Extnded Lngth Garage, Over Height Garage, RV Access/Parking
-
- # of Garages:
- 6
-
- View:
- Mountain(s)
-
- Pool:
- None
Interior
-
- Interior Features:
- Breakfast Bar, 9+ Flat Ceilings, No Interior Steps, Soft Water Loop, Kitchen Island, Pantry, Double Vanity, Full Bth Master Bdrm, Separate Shwr & Tub, High Speed Internet
-
- Heating:
- Electric
-
- Cooling:
- Refrigeration, Programmable Thmstat, Ceiling Fan(s)
-
- Fireplace:
- Yes
-
- Fireplaces:
- 1 Fireplace, Family Room, Gas
-
- # of Stories:
- 1
Exterior
-
- Exterior Features:
- Covered Patio(s), Patio
-
- Lot Description:
- Sprinklers In Front, Desert Front, Cul-De-Sac, Dirt Back
-
- Windows:
- Vinyl Frame, ENERGY STAR Qualified Windows, Double Pane Windows, Low Emissivity Windows
-
- Roof:
- Built-Up, Foam
-
- Construction:
- Painted, Stucco, Frame - Wood, Spray Foam Insulation
School Information
-
- District:
- Cave Creek Unified District
-
- Elementary:
- Desert Sun Academy
-
- Middle:
- Sonoran Trails Middle School
-
- High:
- Cactus Shadows High School
Listing Details
- Listing Office:
- Russ Lyon Sotheby's International Realty
