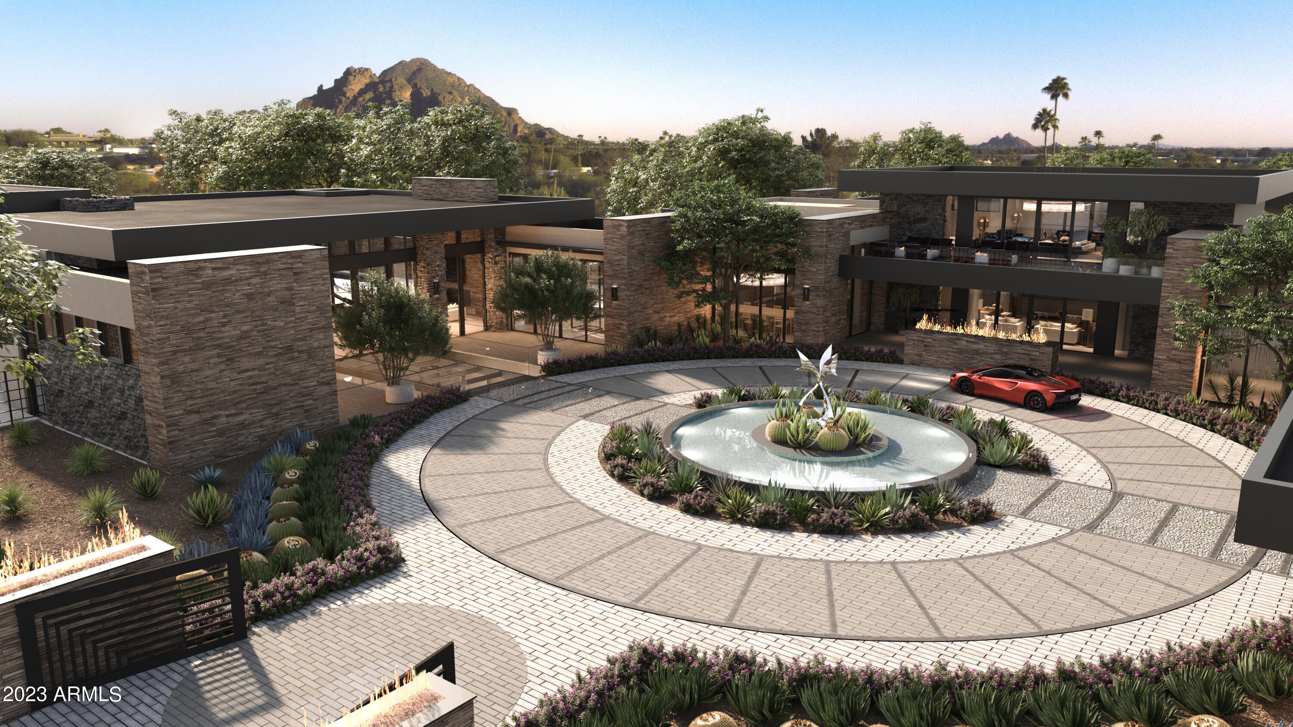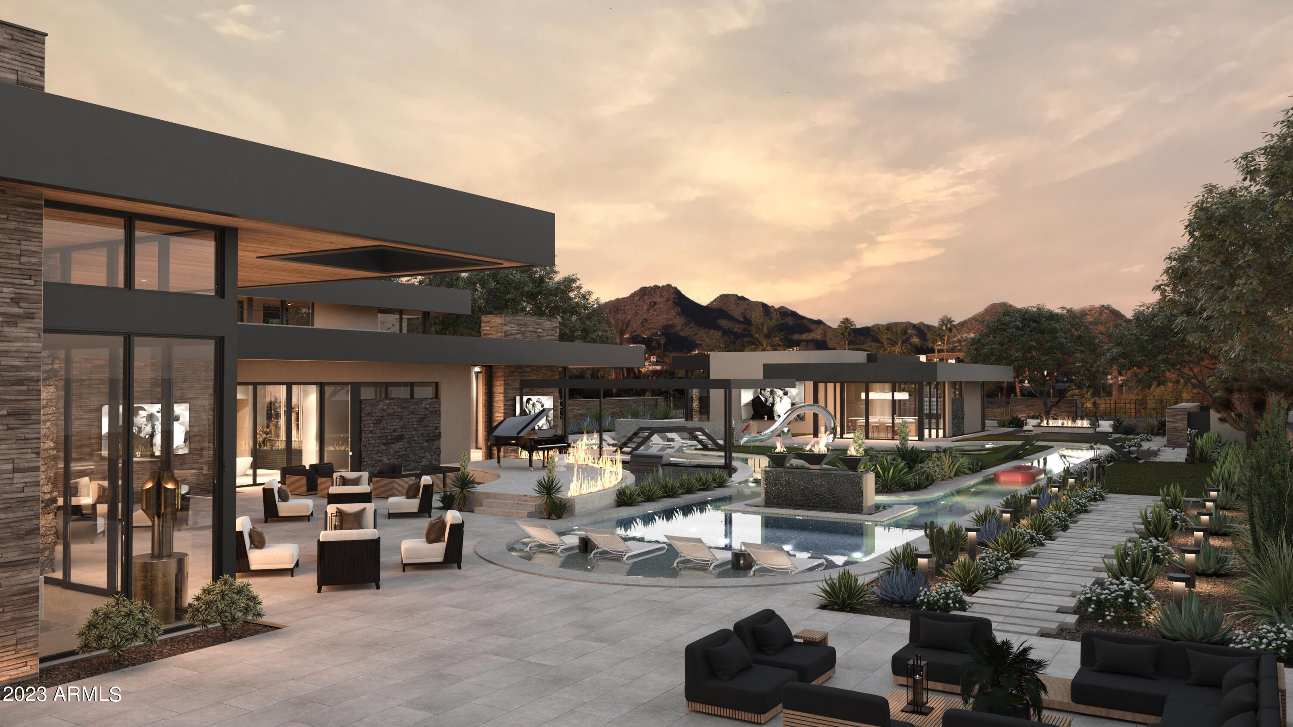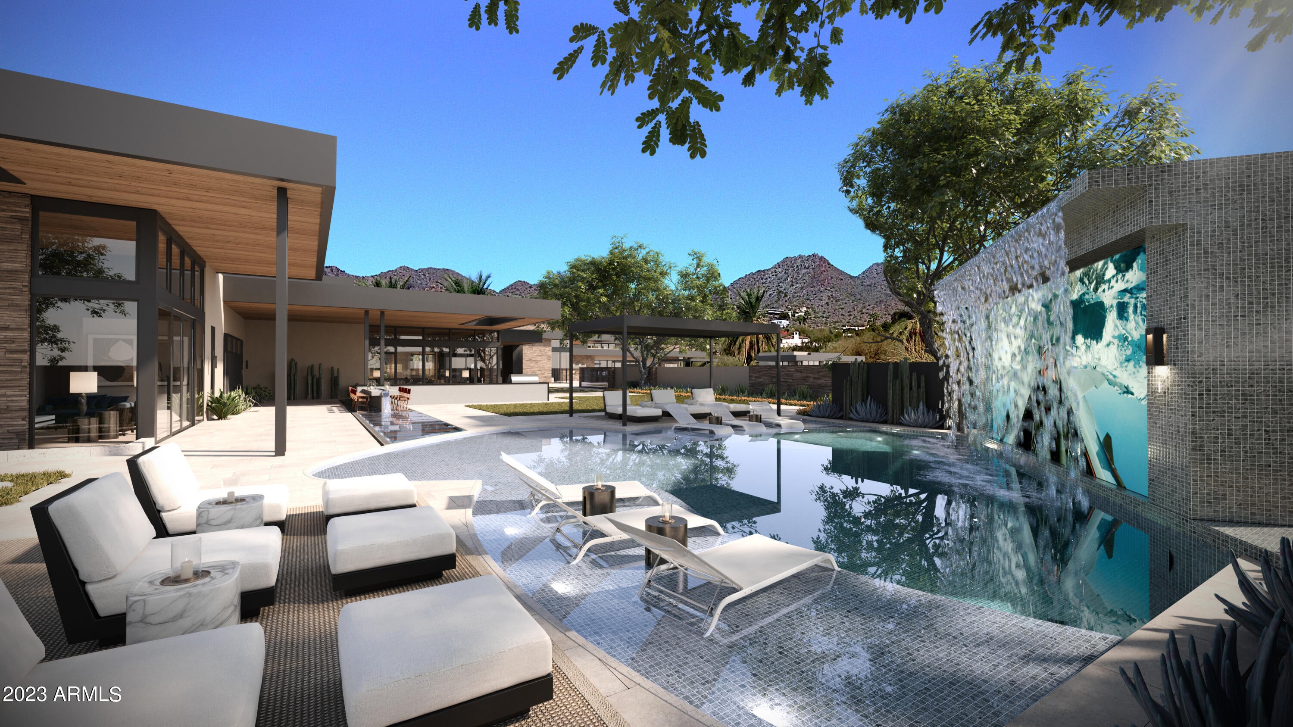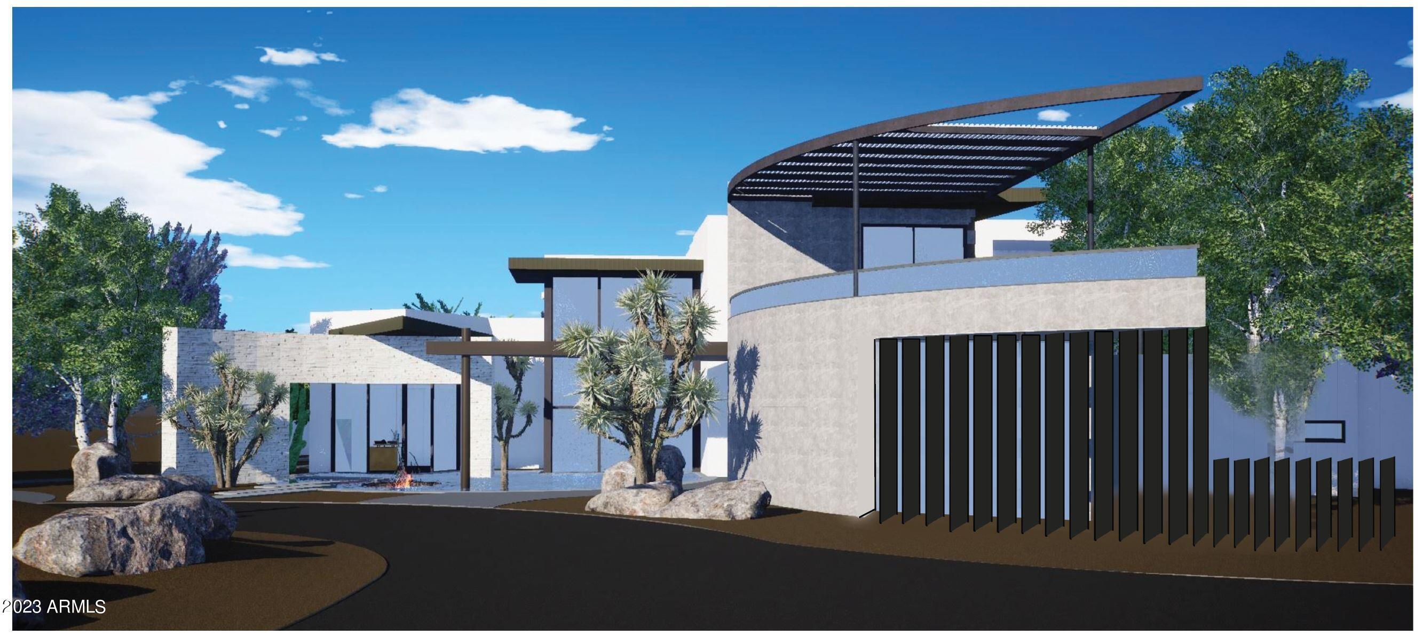$75,000,000 - 3627 E Bethany Home Road, Paradise Valley
- 13
- Bedrooms
- 16
- Baths
- 40,000
- SQ. Feet
- 3.57
- Acres
The mandate has been to spare no expense in creating a home that is both functional and captures a wow from every room. Adjoining parcels available for purchase. SEE MORE FOR DETAILS ABOUT THE HOME ! Owner/Agent Transitional luxury accommodations will be provided during build , if desired. The custom home will include the following amenities - 13 bedrooms, 16 bathrooms, eight half-bathrooms, two Spa Locker Rooms, Garage space for 15 cars, four kitchens, four wet bars, two outdoor kitchens, one 2-story office/library, conference room, two bowling lanes, indoor shooting range, golf simulator, movie theater/Metaverse room, spa, one home gym, casino room, recording studio, collector's gallery, two story will be seven bedrooms in the main house with four bedrooms in the conference building, one bedroom in the attached casita and one bedroom in the guard house. The property's Spa will feature two locker rooms, sauna, snow room, Vitality Pools, two massage/treatment rooms. Inside the garages there will be a five-car garage with a car lift down to 9-car collector's garage. 1 car casita garage. Exterior Amenities: -2 pools 1 is the Cinema pool with a waterfall and large cinema screen -Lazy river -Spa -2 Baja Shelves -1 island green for chipping and putting -3 fire pits and 1 outdoor fireplace -2 outdoor kitchens -1 stage -Waterslide -Family game courtyard/outdoor lounge space.
Essential Information
-
- MLS® #:
- 6525456
-
- Price:
- $75,000,000
-
- Bedrooms:
- 13
-
- Bathrooms:
- 16.00
-
- Square Footage:
- 40,000
-
- Acres:
- 3.57
-
- Year Built:
- 2026
-
- Type:
- Residential
-
- Sub-Type:
- Single Family - Detached
-
- Style:
- Contemporary
-
- Status:
- Active
Community Information
-
- Address:
- 3627 E Bethany Home Road
-
- Subdivision:
- Palo Cristi Estates
-
- City:
- Paradise Valley
-
- County:
- Maricopa
-
- State:
- AZ
-
- Zip Code:
- 85253
Amenities
-
- Utilities:
- SRP,SW Gas3
-
- Parking Spaces:
- 46
-
- Parking:
- Separate Strge Area, Valet
-
- # of Garages:
- 14
-
- View:
- City Lights, Mountain(s)
-
- Has Pool:
- Yes
-
- Pool:
- Play Pool, Diving Pool, Private
Interior
-
- Interior Features:
- Breakfast Bar, Pantry, 2 Master Baths, Full Bth Master Bdrm, Separate Shwr & Tub
-
- Heating:
- Natural Gas
-
- Cooling:
- Refrigeration, Programmable Thmstat, Ceiling Fan(s)
-
- Fireplace:
- Yes
-
- Fireplaces:
- 2 Fireplace
-
- # of Stories:
- 2
Exterior
-
- Exterior Features:
- Other, Balcony, Circular Drive, Covered Patio(s), Playground, Gazebo/Ramada, Hand/Racquetball Cts, Patio, Private Yard, Sport Court(s), Storage, Tennis Court(s), Built-in Barbecue
-
- Lot Description:
- Sprinklers In Rear, Sprinklers In Front, Corner Lot
-
- Roof:
- Tile
-
- Construction:
- Painted, Stucco, Frame - Wood
School Information
-
- District:
- Phoenix Union High School District
-
- Elementary:
- Creighton Elementary School
-
- Middle:
- Biltmore Preparatory Academy
-
- High:
- Camelback High School
Listing Details
- Listing Office:
- Realty One Group



