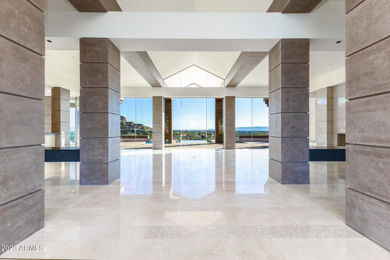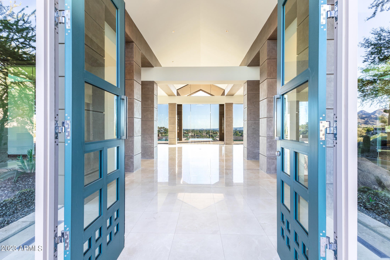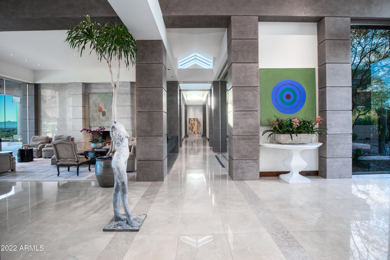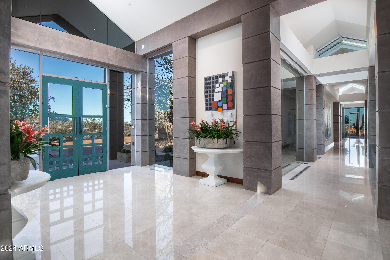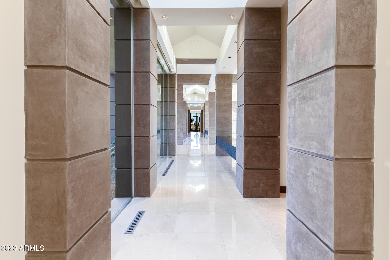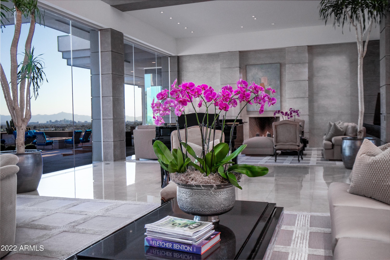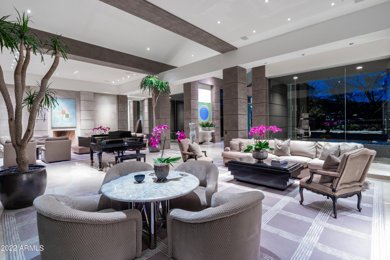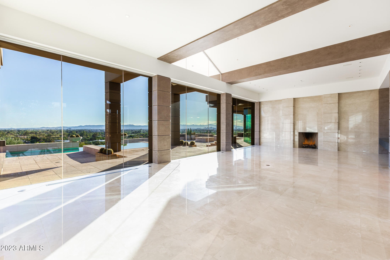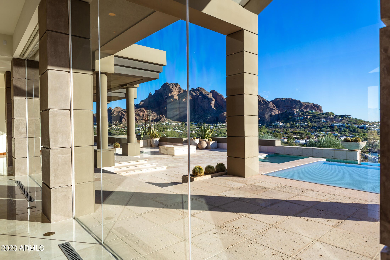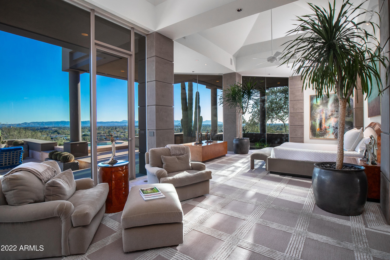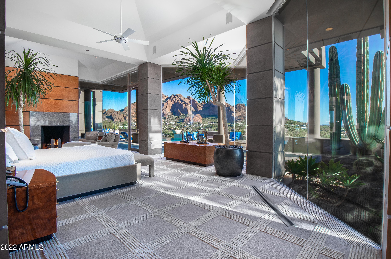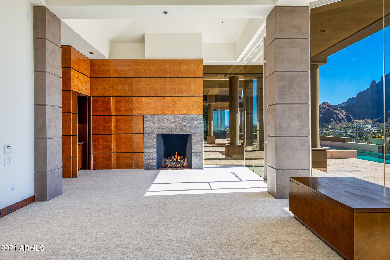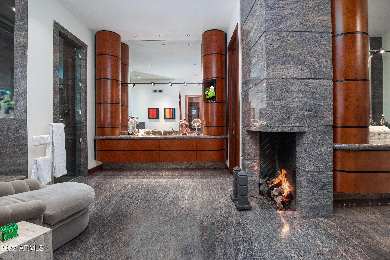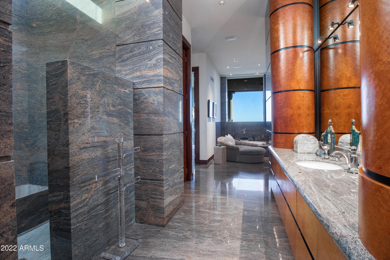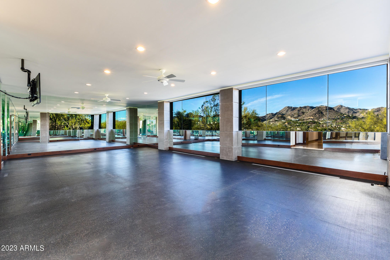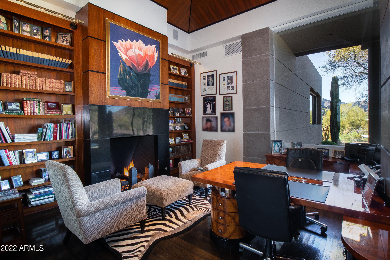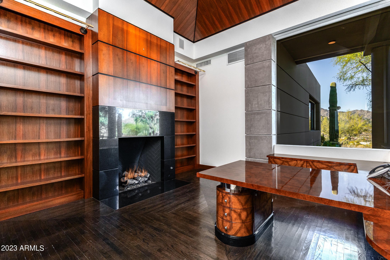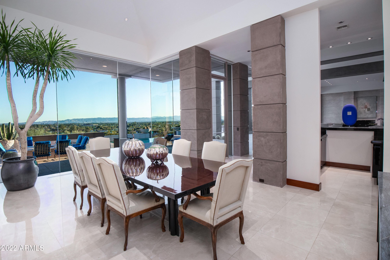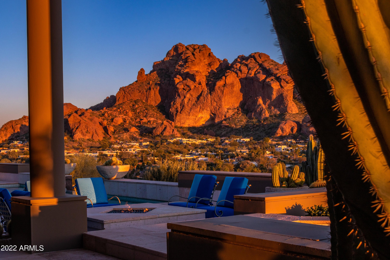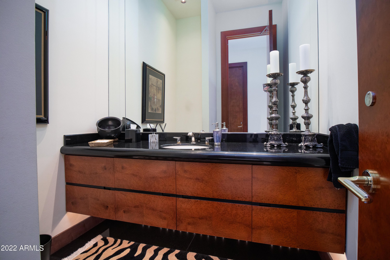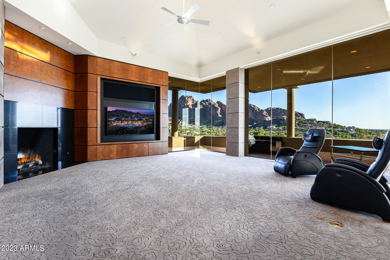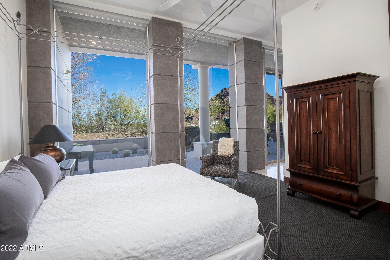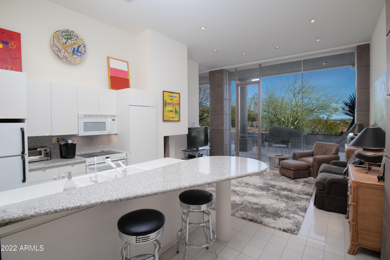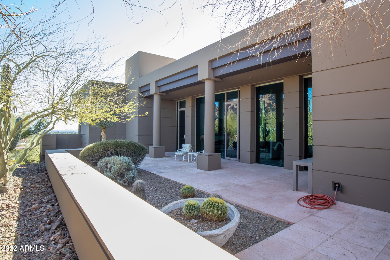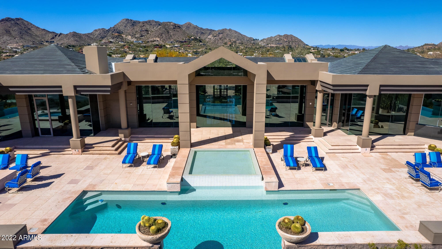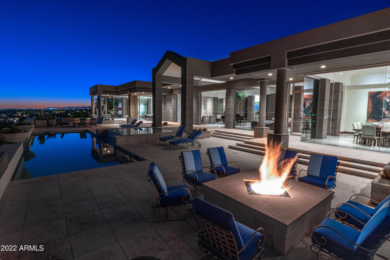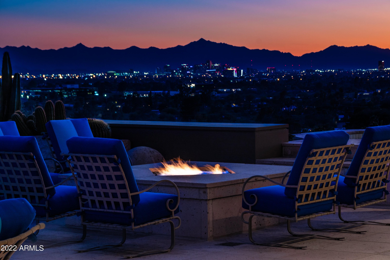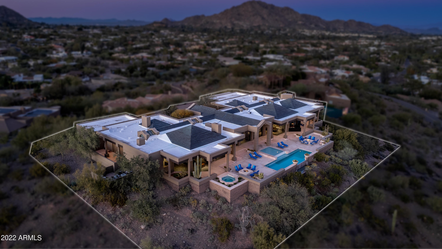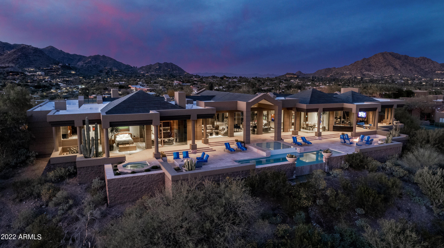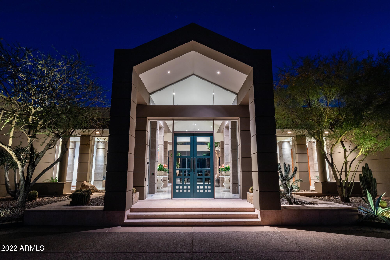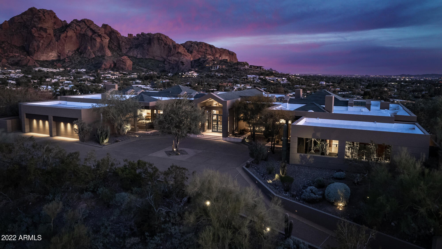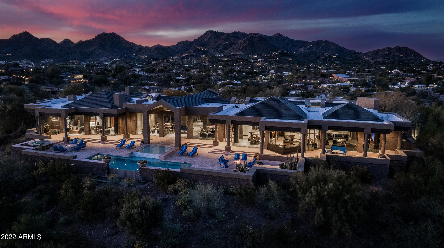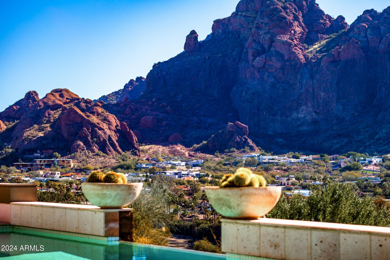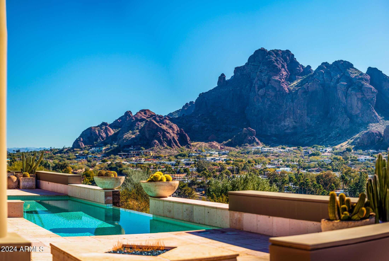$14,900,000 - 6044 N 44th Place, Paradise Valley
- 4
- Bedrooms
- 7
- Baths
- 10,656
- SQ. Feet
- 1.62
- Acres
Welcome to this spectacular SINGLE LEVEL HILLTOP ESTATE with views from every direction! As you enter the gated circular drive and approach the spectacular entry foyer you'll be amazed by the height of the ceilings & walls of glass overlooking city & mountain views, resort sized living room, generous use of stone, marble and slab granite throughout, 44 ft hallway like no other, large formal dining room with city views, full size bar w ice maker/dishwasher near wine room, 10 ft burled redwood doors and cabinetry throughout, WEST WING features: powder room, Luxurious primary suite with coffee bar, oversized baths, 2 large customized closets, 2 granite showers & fireplace, incredible office with paneled ceilings, bookshelves and workroom, 4th bdrm as 1000 SQ foot gym/bedroom(s) Lovely patio with Camelback Mountain and city views...tile pool and pond, 2 firepits, BBQ station, dog run and 2 side yards. Entertaining paradise..nothing like this home
Essential Information
-
- MLS® #:
- 6529018
-
- Price:
- $14,900,000
-
- Bedrooms:
- 4
-
- Bathrooms:
- 7.00
-
- Square Footage:
- 10,656
-
- Acres:
- 1.62
-
- Year Built:
- 1996
-
- Type:
- Residential
-
- Sub-Type:
- Single Family - Detached
-
- Style:
- Contemporary
-
- Status:
- Active
Community Information
-
- Address:
- 6044 N 44th Place
-
- Subdivision:
- Sanctuary
-
- City:
- Paradise Valley
-
- County:
- Maricopa
-
- State:
- AZ
-
- Zip Code:
- 85253
Amenities
-
- Utilities:
- APS,SW Gas3
-
- Parking Spaces:
- 14
-
- Parking:
- Dir Entry frm Garage, Electric Door Opener, Extnded Lngth Garage
-
- # of Garages:
- 4
-
- View:
- City Lights, Mountain(s)
-
- Has Pool:
- Yes
-
- Pool:
- Play Pool, Heated, Private
Interior
-
- Interior Features:
- Eat-in Kitchen, Breakfast Bar, Drink Wtr Filter Sys, No Interior Steps, Vaulted Ceiling(s), Wet Bar, Kitchen Island, Pantry, 2 Master Baths, Bidet, Double Vanity, Full Bth Master Bdrm, Separate Shwr & Tub, Tub with Jets, High Speed Internet, Smart Home, Granite Counters
-
- Heating:
- Electric, Natural Gas
-
- Cooling:
- Refrigeration, Programmable Thmstat, Ceiling Fan(s)
-
- Fireplace:
- Yes
-
- Fireplaces:
- 3+ Fireplace, Fire Pit, Family Room, Living Room, Master Bedroom, Gas
-
- # of Stories:
- 1
Exterior
-
- Exterior Features:
- Circular Drive, Covered Patio(s), Patio, Private Yard, Storage, Built-in Barbecue
-
- Lot Description:
- Sprinklers In Rear, Sprinklers In Front, Desert Back, Desert Front, Cul-De-Sac, Auto Timer H2O Front, Auto Timer H2O Back
-
- Windows:
- Skylight(s), Double Pane Windows, Tinted Windows
-
- Roof:
- Foam, Metal
-
- Construction:
- Stucco, Block, Frame - Metal
School Information
-
- District:
- Scottsdale Unified District
-
- Elementary:
- Hopi Elementary School
-
- Middle:
- Ingleside Middle School
-
- High:
- Arcadia High School
Listing Details
- Listing Office:
- Russ Lyon Sotheby's International Realty
