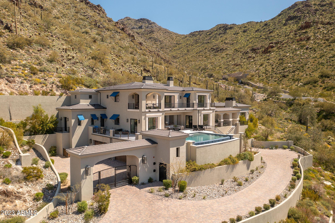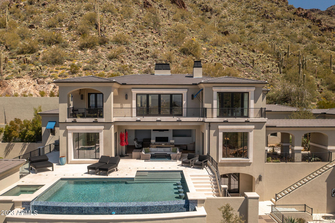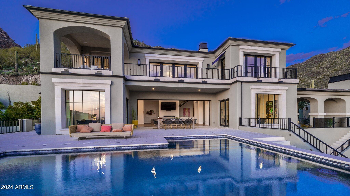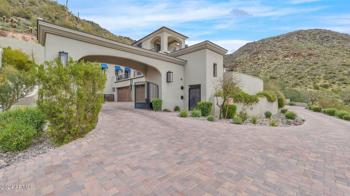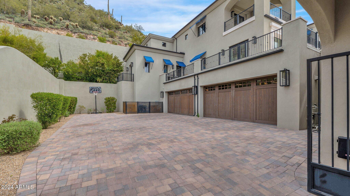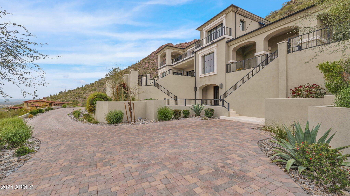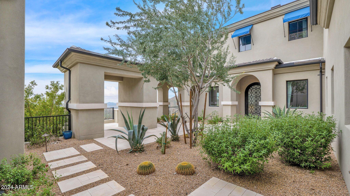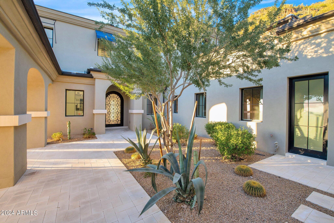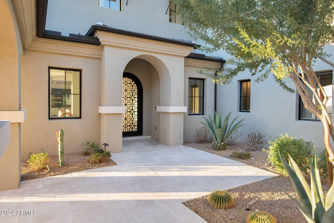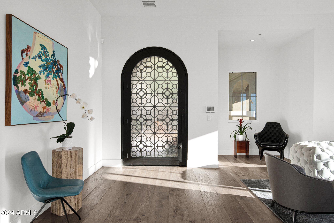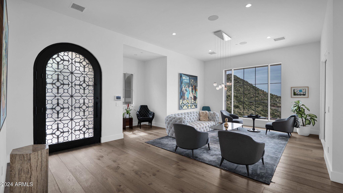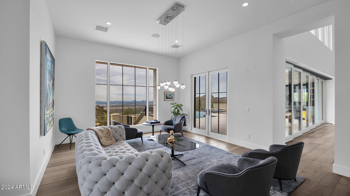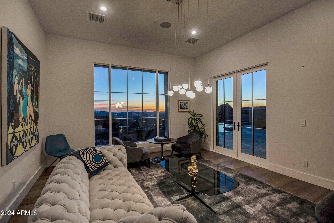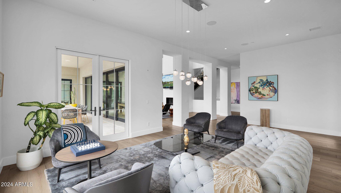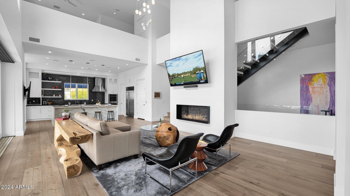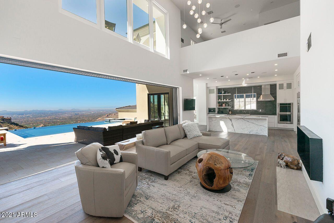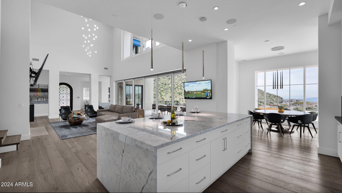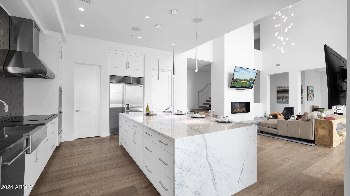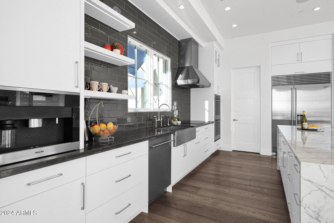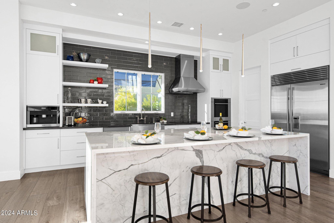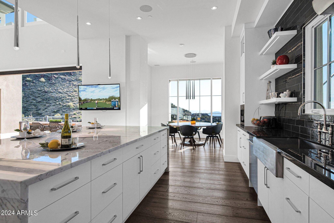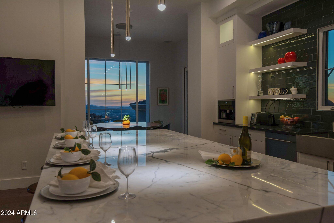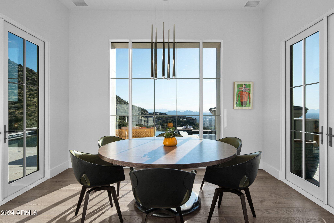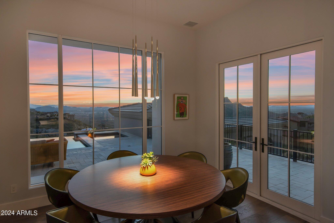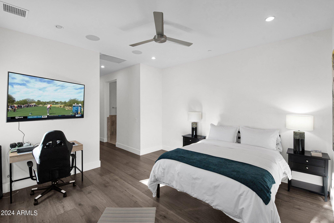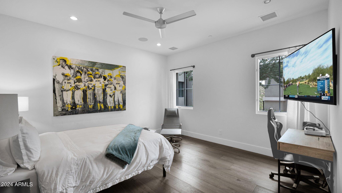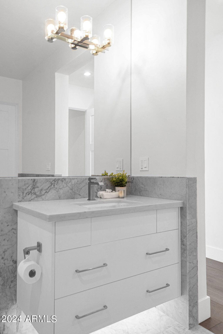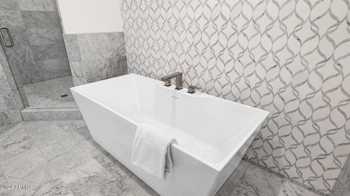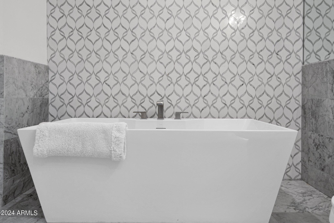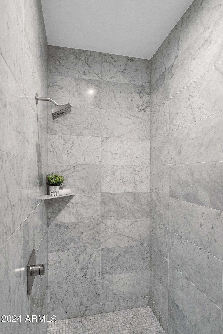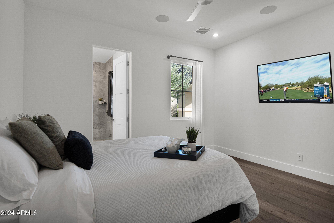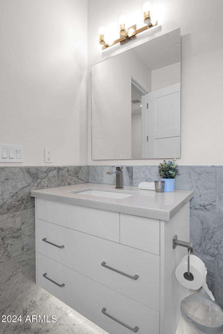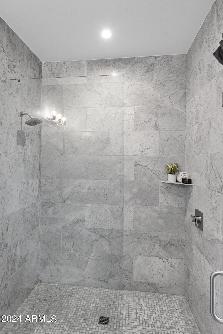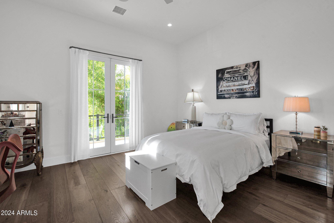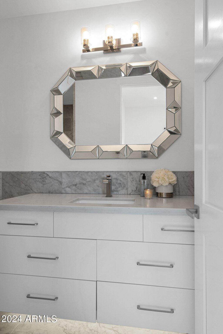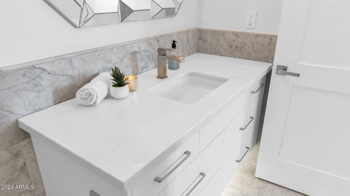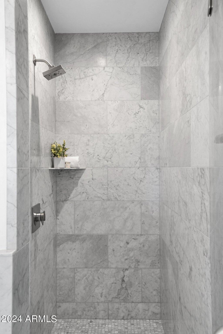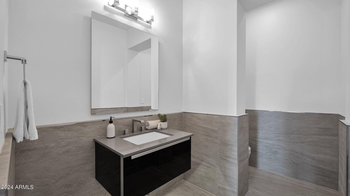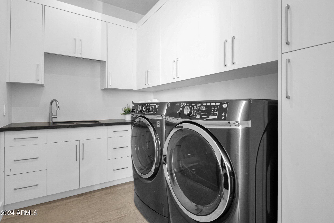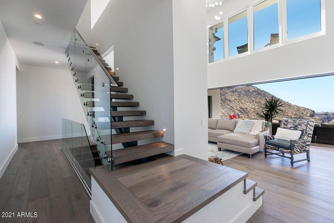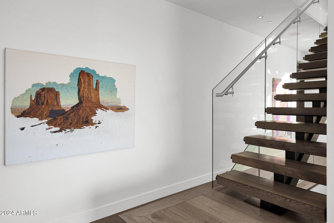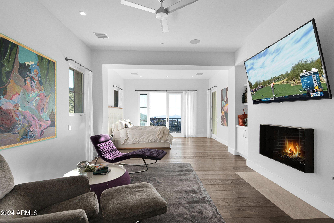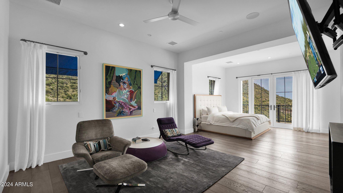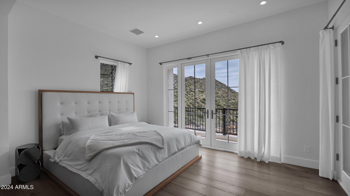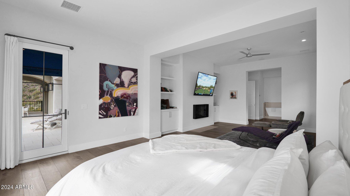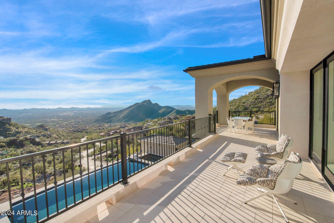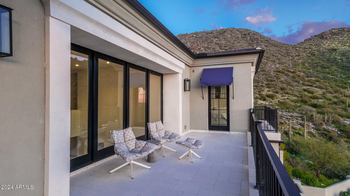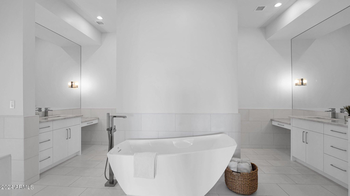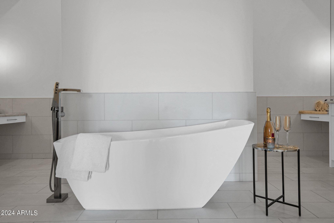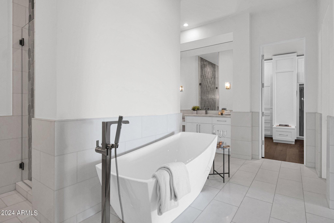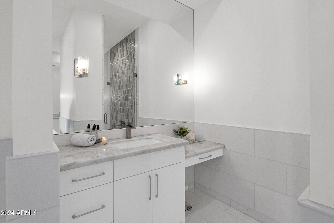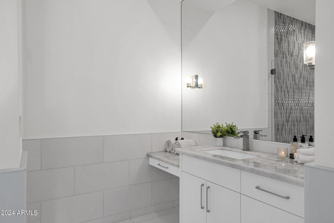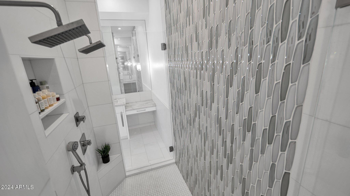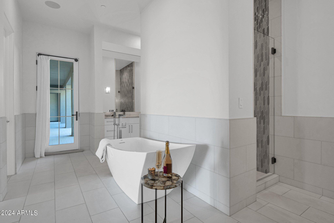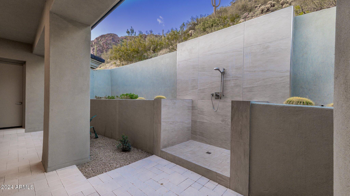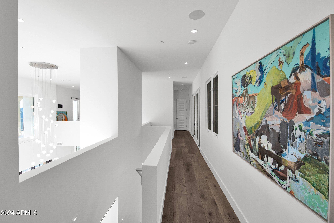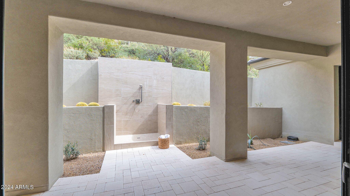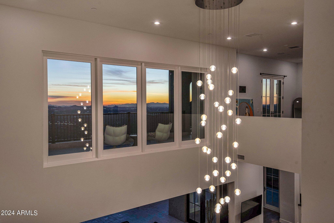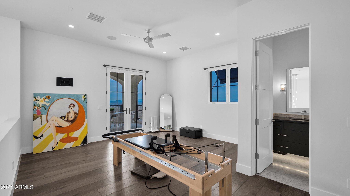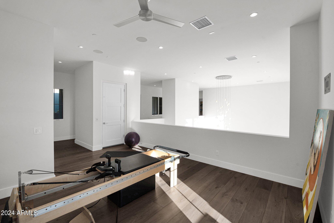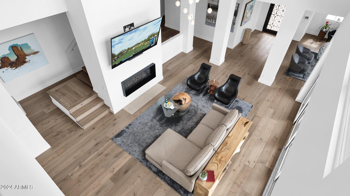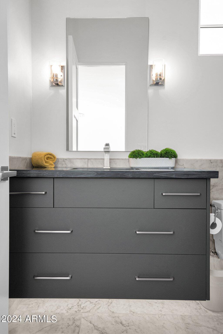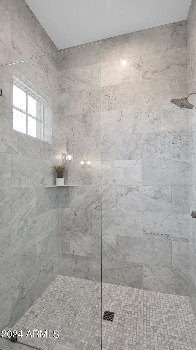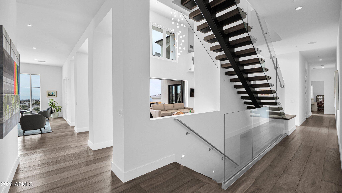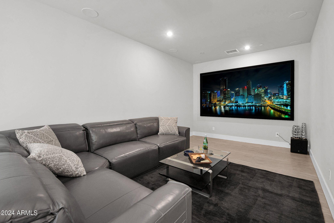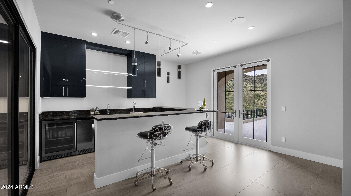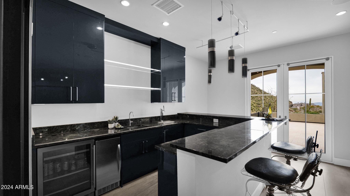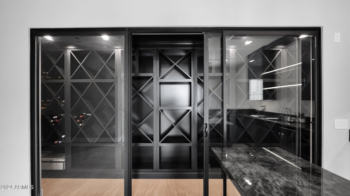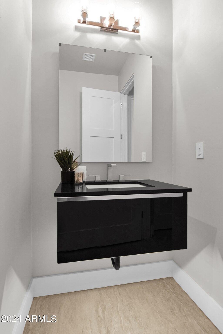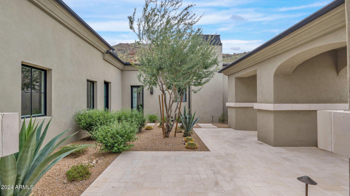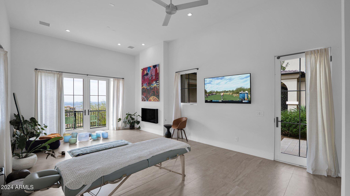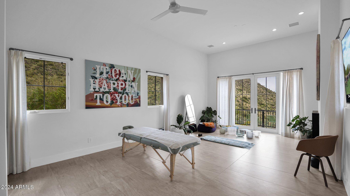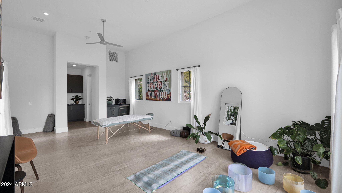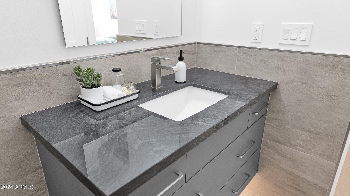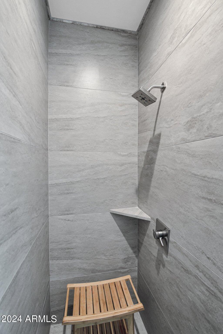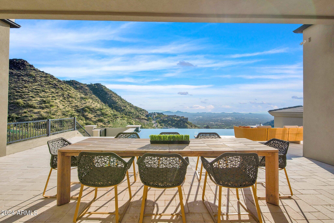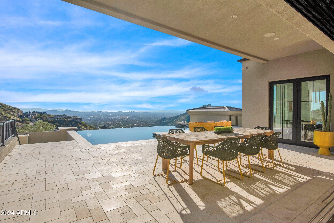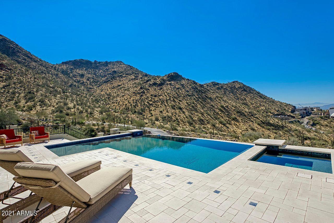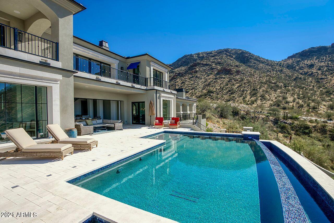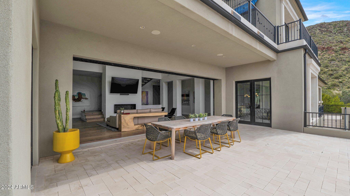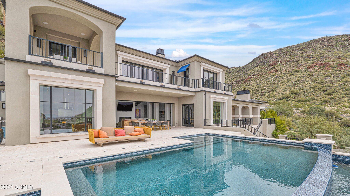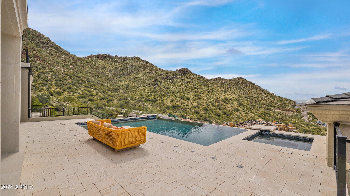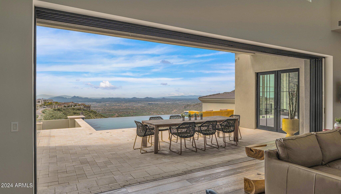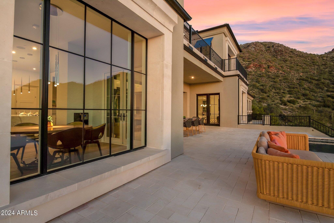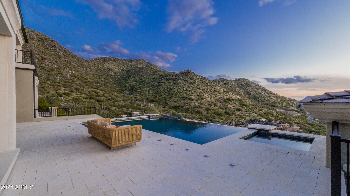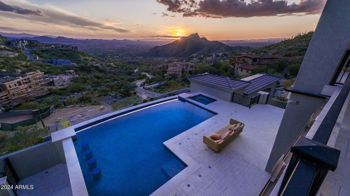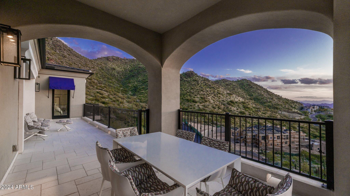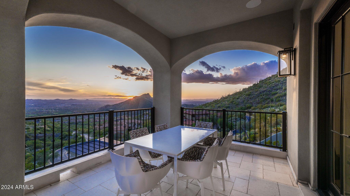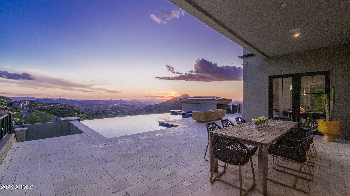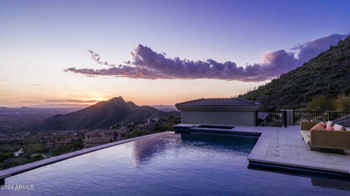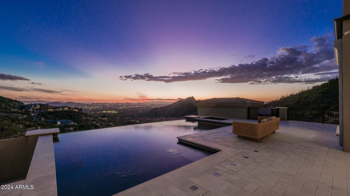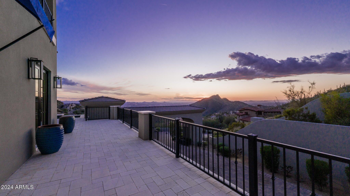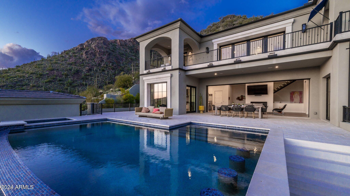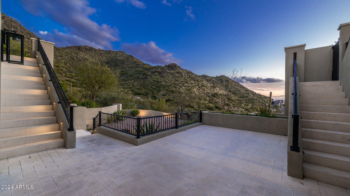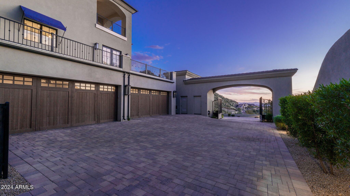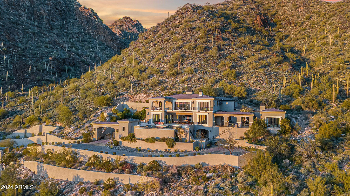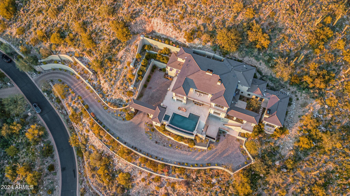$12,000,000 - 11450 E Hideaway Lane, Scottsdale
- 5
- Bedrooms
- 7
- Baths
- 6,925
- SQ. Feet
- 3.96
- Acres
Exclusive Silverleaf Summit estate is perfectly perched at the top of this coveted enclave deep in the majestic McDowell Mountains. With breathtaking views in every direction, this captivating custom home captures picturesque sunsets, city lights and stunning mountain terrain. For those seeking privacy, tranquility, a canvas for creativity, nearly 4 acres of pristine desert and luxurious minimalism, Hideaway Lane is the ultimate destination. Long paver drive winds up past the gated motor court to the elevated entryway and private courtyard. Custom iron & glass entry door invites you to a truly open, seamless space. Intimate formal dining room currently used as a secondary living area, expansive great room and understated yet elegant gourmet kitchen with breakfast room all share the most incredible views in Silverleaf. Three generously sized bedroom suites, powder room and laundry room complete the first floor living. Modern wood & glass staircase leads up to the elegant owners' retreat which speaks for itself. Inviting the panoramic views in, this suite is thoughtfully planned with its fireplace and luxurious spa bath, complete with outdoor shower reaching to the sky. French doors open to the valley views and to the gallery deck, which spans the length of the home. Across the hallway, open flex space with full bath offers a loft view to the living areas below, and is perfect for pilates, a studio, or anything that inspires. Down to the lower level, the entertainment zone is home to theatre room, custom crafted modern bar & glassed in wine room along with additional powder room. This is also the garage & motor court level with abundant storage. Elevator services all three levels.From the entry courtyard across from the main house is the attached fully appointed guest casita which shares the special views and provides a truly separate yet connected space for guests. For the piece de resistance, celebrate the reason for this home. Enjoy the expansive outdoor living space from the telescoping great room doors...dine al fresco, take a night swim or spa overlooking the Valley, or simply relax and take in the views. This resort is only minutes from world class shopping, dining, outdoor recreating and all amenities offered by the DC Ranch community. However, this home feels miles away, close to nature, and made for a very special buyer. Welcome Home!
Essential Information
-
- MLS® #:
- 6536559
-
- Price:
- $12,000,000
-
- Bedrooms:
- 5
-
- Bathrooms:
- 7.00
-
- Square Footage:
- 6,925
-
- Acres:
- 3.96
-
- Year Built:
- 2020
-
- Type:
- Residential
-
- Sub-Type:
- Single Family - Detached
-
- Style:
- Contemporary, Other (See Remarks)
-
- Status:
- Active
Community Information
-
- Address:
- 11450 E Hideaway Lane
-
- Subdivision:
- Silverleaf at DC Ranch
-
- City:
- Scottsdale
-
- County:
- Maricopa
-
- State:
- AZ
-
- Zip Code:
- 85255
Amenities
-
- Amenities:
- Gated Community, Community Spa Htd, Community Spa, Community Pool Htd, Community Pool, Community Media Room, Guarded Entry, Golf, Tennis Court(s), Playground, Biking/Walking Path, Clubhouse, Fitness Center
-
- Utilities:
- APS,SW Gas3
-
- Parking Spaces:
- 8
-
- Parking:
- Dir Entry frm Garage, Electric Door Opener, Extnded Lngth Garage, Separate Strge Area, Side Vehicle Entry, Gated
-
- # of Garages:
- 4
-
- View:
- City Lights, Mountain(s)
-
- Has Pool:
- Yes
-
- Pool:
- Play Pool, Variable Speed Pump, Heated, Private
Interior
-
- Interior Features:
- Upstairs, Breakfast Bar, 9+ Flat Ceilings, Drink Wtr Filter Sys, Elevator, Fire Sprinklers, Vaulted Ceiling(s), Wet Bar, Kitchen Island, Pantry, 2 Master Baths, Bidet, Double Vanity, Full Bth Master Bdrm, Separate Shwr & Tub, High Speed Internet, Smart Home
-
- Heating:
- Natural Gas
-
- Cooling:
- Refrigeration, Programmable Thmstat, Ceiling Fan(s)
-
- Fireplace:
- Yes
-
- Fireplaces:
- Other (See Remarks), 3+ Fireplace, Fire Pit, Living Room, Master Bedroom, Gas
-
- # of Stories:
- 2
Exterior
-
- Exterior Features:
- Balcony, Covered Patio(s), Patio, Private Street(s), Private Yard, Storage
-
- Lot Description:
- Sprinklers In Rear, Sprinklers In Front, Desert Back, Desert Front, Cul-De-Sac, Natural Desert Back, Auto Timer H2O Front, Natural Desert Front, Auto Timer H2O Back
-
- Windows:
- Double Pane Windows, Triple Pane Windows
-
- Roof:
- Tile, Foam
-
- Construction:
- Painted, Stucco, Stone, Block, Frame - Wood
School Information
-
- District:
- Scottsdale Unified District
-
- Elementary:
- Copper Ridge Elementary School
-
- Middle:
- Copper Ridge Middle School
-
- High:
- Chaparral High School
Listing Details
- Listing Office:
- Russ Lyon Sotheby's International Realty
