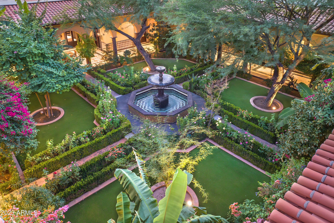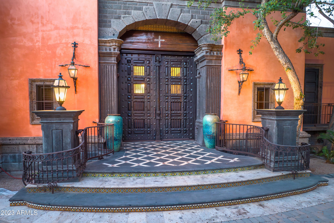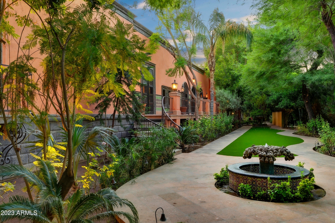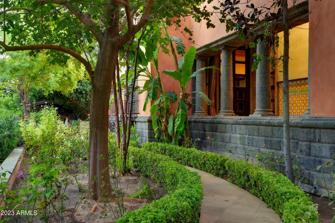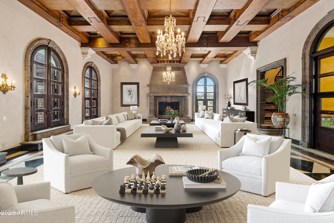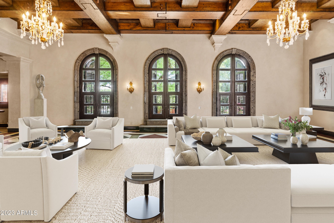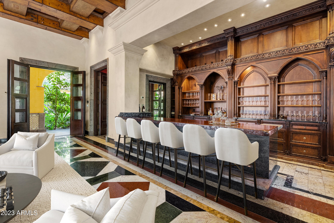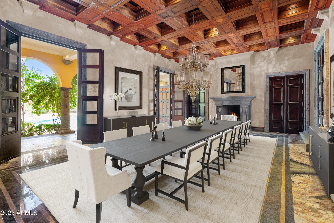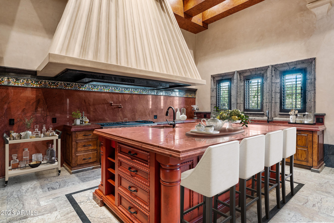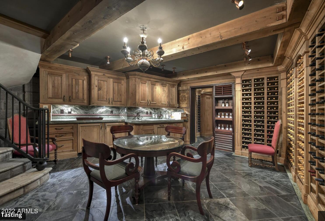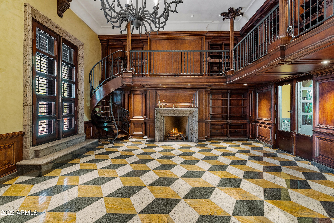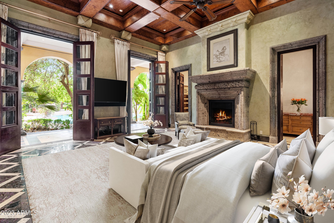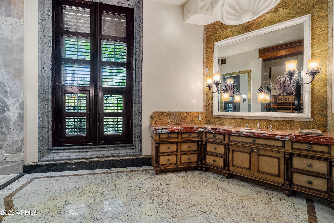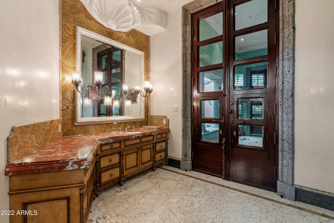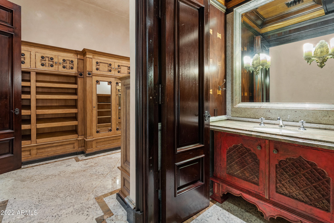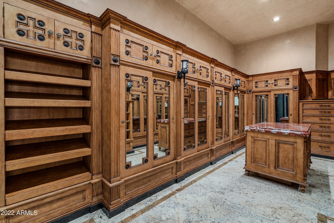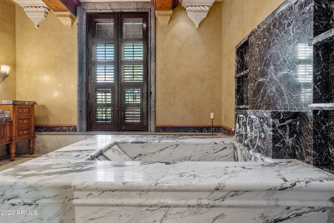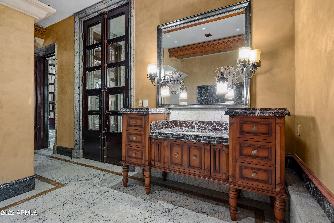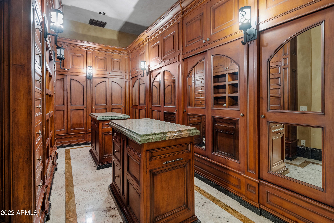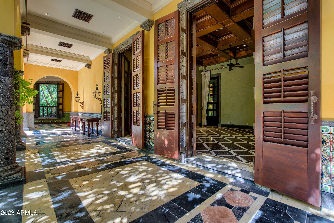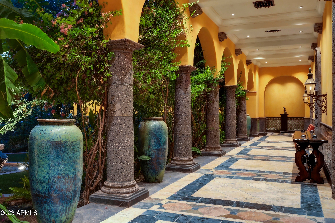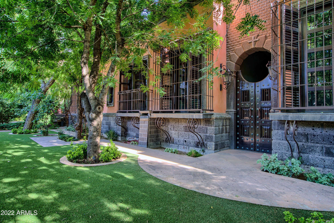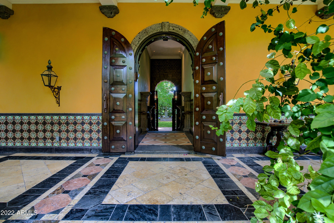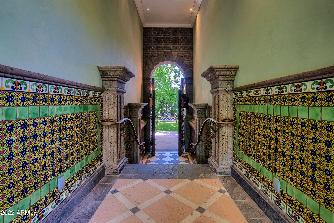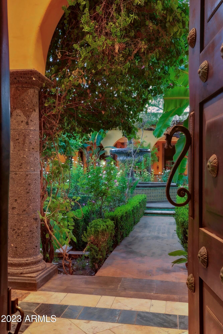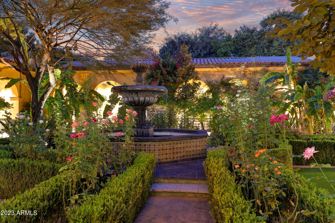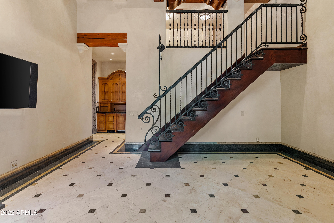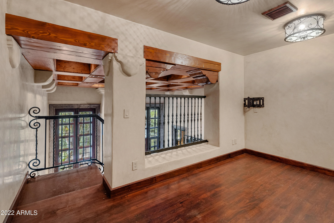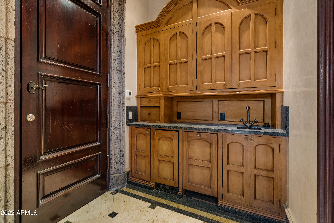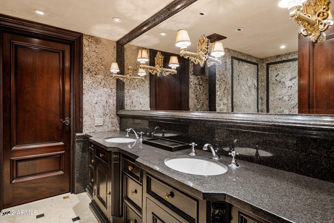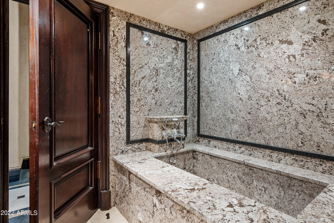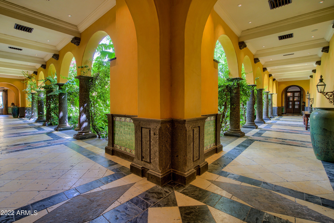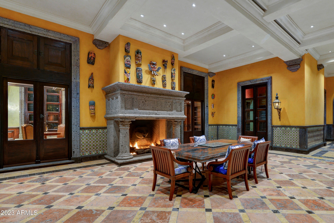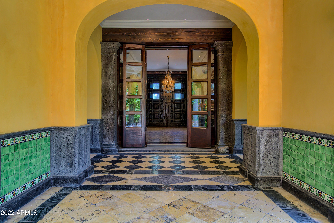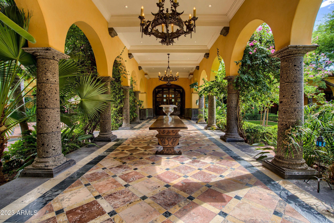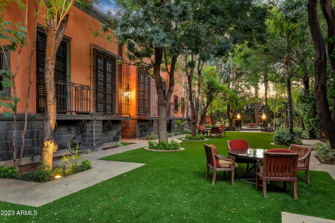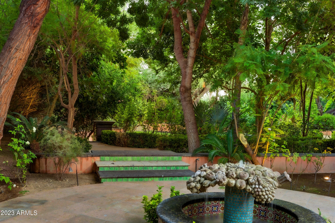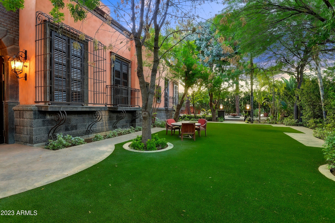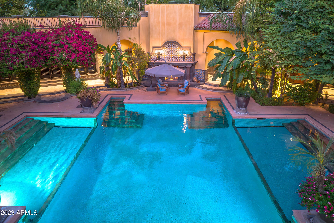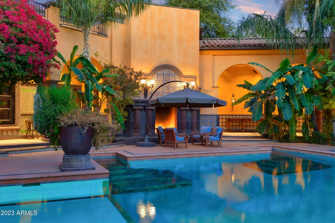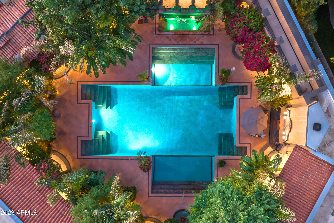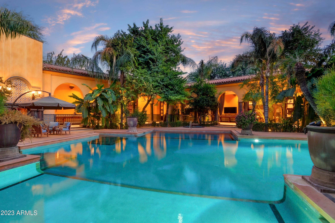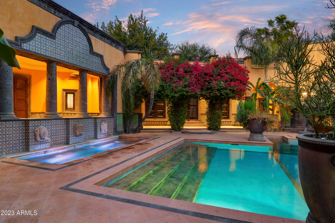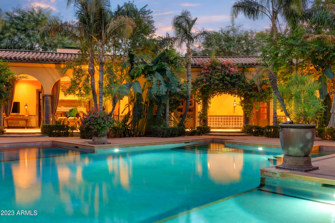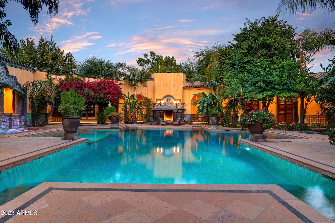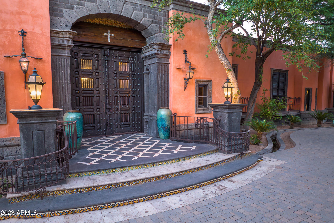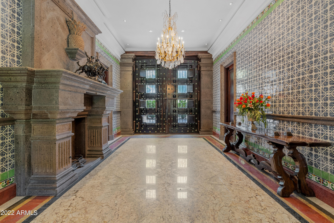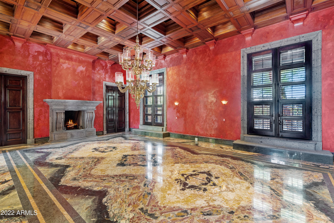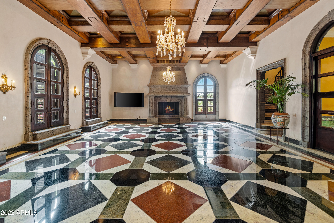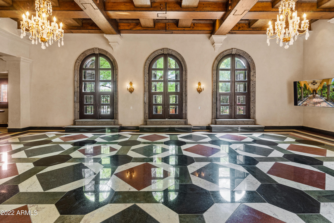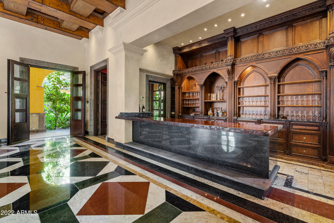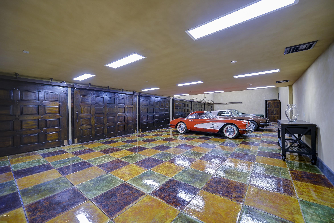$20,000,000 - 8100 N 68th Street, Paradise Valley
- 5
- Bedrooms
- 11
- Baths
- 16,809
- SQ. Feet
- 2.12
- Acres
Be transported to another world! Let everyday cares remain outside the entry gates as you give in to the splendor and tranquility of the ultra private garden courtyards and soothing sound of the fountains. Arched loggias/arcades surround both courtyards, providing alfresco dining, cooking, & outdoor living enjoyment. The entire concept is a living work of art. Unparalleled craftsmanship, from hand carved millwork and coffered ceilings to bookend matched marble floors, never fail to amaze. A chef's kitchen as beautiful as it is functional, is the top of a long list of everyday luxuries. Inspired by the Getty Villa outside of Rome, the enduring architecture, & quality of construction (8'' thick masonry walls) offer endless appeal, as is always true with a finely designed work of art. Whether looking for a private compound, corporate hideaway resort, and or Family Office, Villa Osso Negro (Home of the Black Bear) is sure to impress. La Posta Vecchia-inspired estate with two courtyards Exquisite, imported materials and artisan details Hand-tiled saltwater swimming pool Gated property in Paradise Valley LOCATION: CAMELBACK COUNTRY CLUB ESTATES Paradise Valley is Arizona's most exclusive enclave, surrounded by country clubs and luxury resorts. Panoramic desert vistas, bookended by two mountain ranges, set the stage for technicolor sunsets. Camelback Country Club Estates offers sprawling 1+-acre properties with very little commercial development for a tranquil desert lifestyle. Shopping, dining, and entertainment abound in Scottsdale and the larger Phoenix metroplex. Scottsdale Fashion Square is less than ten minutes away. Your sprawling villa is steps from the Camelback Golf Club for 36 holes of scenic and challenging championship play. The world-renowned Paradise Valley Country Club is only ten minutes away, offering another 18-hole course and many luxurious amenities. Take in unparalleled desert views and landscapes at Mummy Mountain, the Cholla Trailhead, the nNew RITZ and fine shops all under ten minutes from your front door. FEATURES LIST: Total: 16,809sf | 2.12-ac | 5 Bedrooms | 11 Bathrooms | 13 Fireplaces | 8+ Car Garage Architect Domenic Berta | Inspired by the Getty Villa in Rome; Notable designer Juan Sandoval; Venetian plaster walls; Book-matched marble finishes; 14' coffered and beamed ceilings; Stone and marble floors; Multiple fireplaces; Custom millwork throughout Chef's Kitchen | Commercial grade capabilities; Custom cabinetry; Two islands; Granite countertops; Designer appliances including dual Wolf & Viking ovens; 5 dishwashers; Eat-in breakfast area; Temperature controlled wine cellar with Elevator Primary Sanctuary | French doors; Access to pool courtyard; Fireplace and sitting area; Spa bath with showpiece marble jetted tub, separate water closet, dual vanities; Custom closets and dressing rooms Outdoor Features | 2 courtyards totaling 20,000sf; 60'x60' hand tiled mosaic saltwater pool; 10,000sf loggia; 300 rose bushes; Outdoor fireplace; 6 Fountains; Summer kitchen with built-in grill; Covered outdoor dining Other Spaces | Formal dining room with fireplace; Wet bar; 2,700sf basement; 700sf wine cellar and tasting room; Exercise Rm w/ mini bar; Game room; Library w/ floor to ceiling bookcases & floating staircase Additional Amenities | Fireproof masonry walls 8" thick; Securely gated perimeter; One-level living (no interior steps); Reverse osmosis water filter system and water softener; Roller shields; Room for 5 car lifts, or 13 car garages; plus RV parking Location | 10 minutes from Old Town Scottsdale; 16 miles from Downtown Phoenix; 15 minutes to Scottsdale Airport; 20 minutes from Phoenix Sky Harbor International Airport
Essential Information
-
- MLS® #:
- 6556452
-
- Price:
- $20,000,000
-
- Bedrooms:
- 5
-
- Bathrooms:
- 11.00
-
- Square Footage:
- 16,809
-
- Acres:
- 2.12
-
- Year Built:
- 2009
-
- Type:
- Residential
-
- Sub-Type:
- Single Family - Detached
-
- Style:
- Santa Barbara/Tuscan
-
- Status:
- Active
Community Information
-
- Address:
- 8100 N 68th Street
-
- Subdivision:
- Camelback Country Club Estates
-
- City:
- Paradise Valley
-
- County:
- Maricopa
-
- State:
- AZ
-
- Zip Code:
- 85253
Amenities
-
- Amenities:
- Golf, Biking/Walking Path
-
- Utilities:
- APS,SW Gas3
-
- Parking Spaces:
- 20
-
- Parking:
- Electric Door Opener, Extnded Lngth Garage, Over Height Garage, Side Vehicle Entry, RV Access/Parking, Gated
-
- # of Garages:
- 8
-
- Has Pool:
- Yes
-
- Pool:
- Variable Speed Pump, Diving Pool, Heated, Lap, Private
Interior
-
- Interior Features:
- Physcl Chlgd (SRmks), Eat-in Kitchen, Breakfast Bar, 9+ Flat Ceilings, Drink Wtr Filter Sys, Elevator, No Interior Steps, Soft Water Loop, Wet Bar, Kitchen Island, Pantry, 2 Master Baths, Bidet, Double Vanity, Full Bth Master Bdrm, Separate Shwr & Tub, Tub with Jets, High Speed Internet, Smart Home, Granite Counters
-
- Heating:
- Natural Gas
-
- Cooling:
- Refrigeration, Programmable Thmstat, Ceiling Fan(s)
-
- Fireplace:
- Yes
-
- Fireplaces:
- 3+ Fireplace, Exterior Fireplace, Family Room, Living Room, Master Bedroom, Gas
-
- # of Stories:
- 1
Exterior
-
- Exterior Features:
- Balcony, Circular Drive, Covered Patio(s), Playground, Gazebo/Ramada, Patio, Private Yard, Storage, Built-in Barbecue
-
- Lot Description:
- Sprinklers In Rear, Sprinklers In Front, Corner Lot, Desert Front, Synthetic Grass Back, Auto Timer H2O Front, Auto Timer H2O Back
-
- Windows:
- Double Pane Windows
-
- Roof:
- Tile, Built-Up, Foam
-
- Construction:
- Stucco, Stone, Block
School Information
-
- District:
- Scottsdale Unified District
-
- Elementary:
- Cherokee Elementary School
-
- Middle:
- Cocopah Middle School
-
- High:
- Chaparral High School
Listing Details
- Listing Office:
- Russ Lyon Sotheby's International Realty
