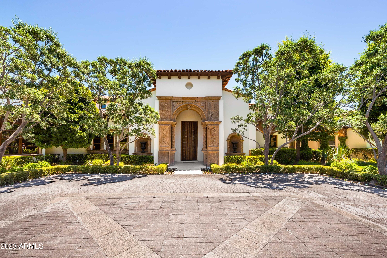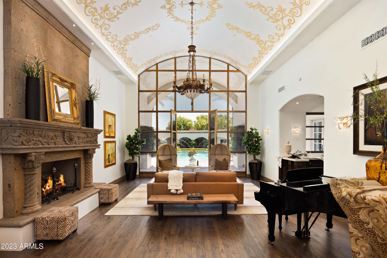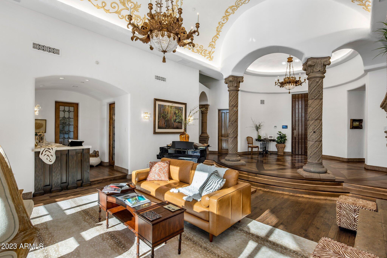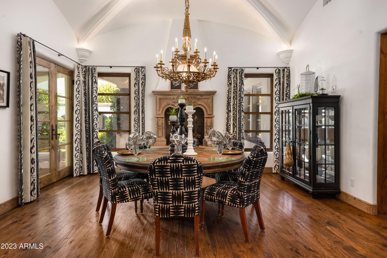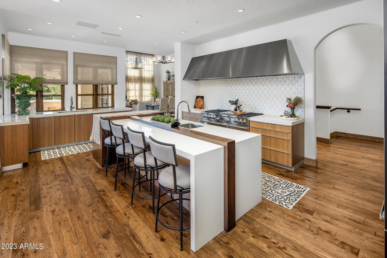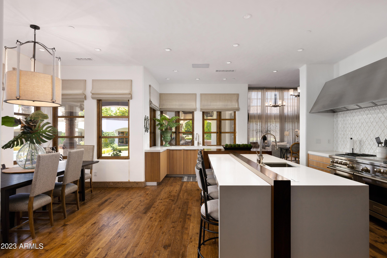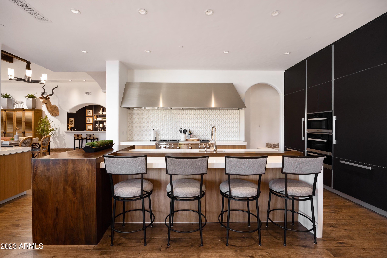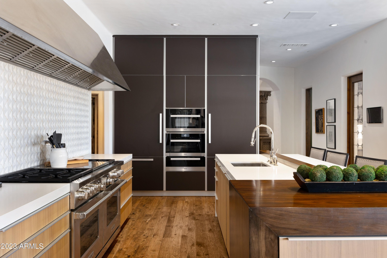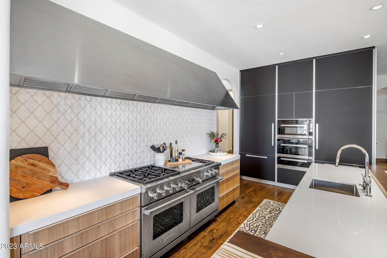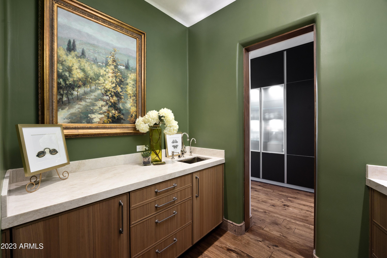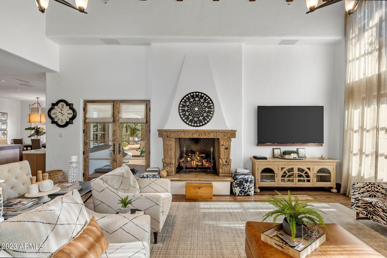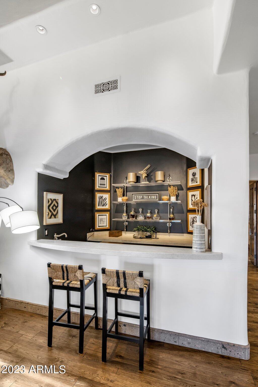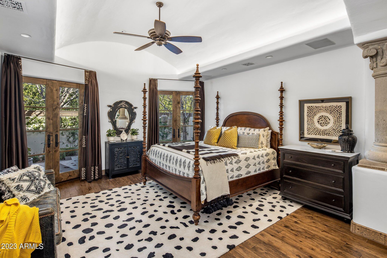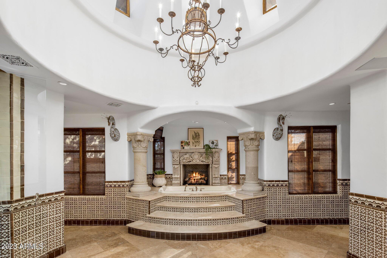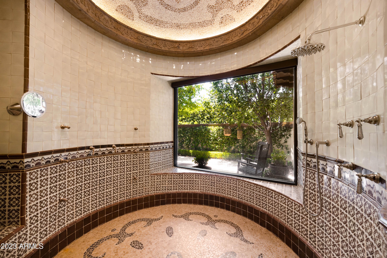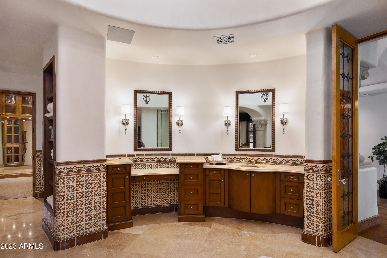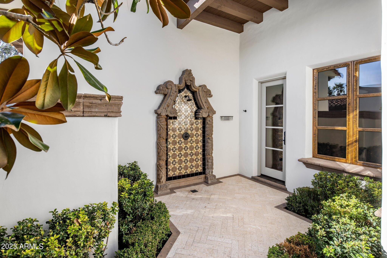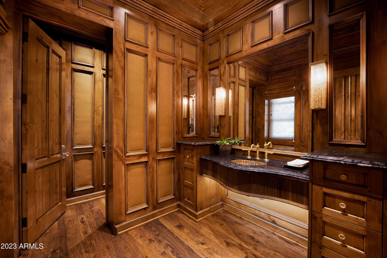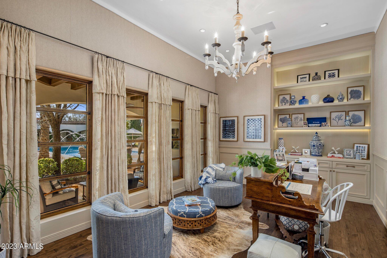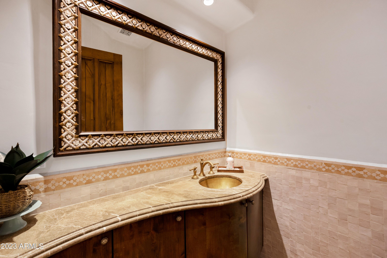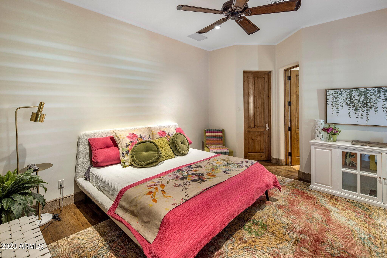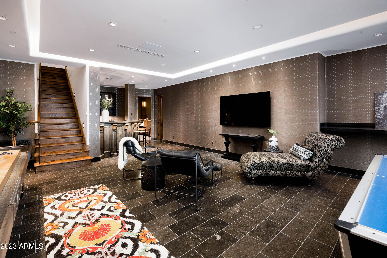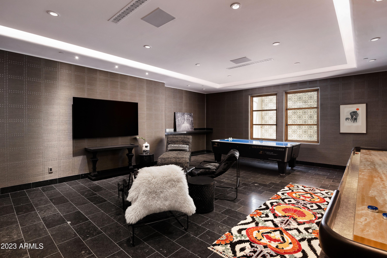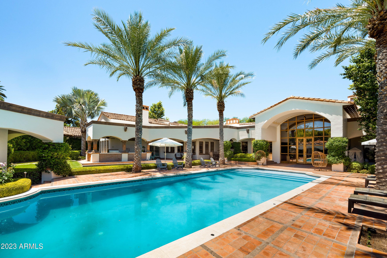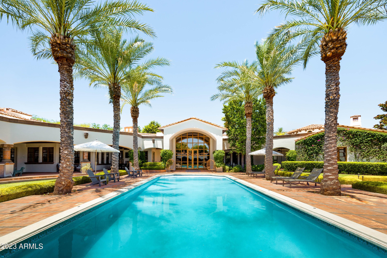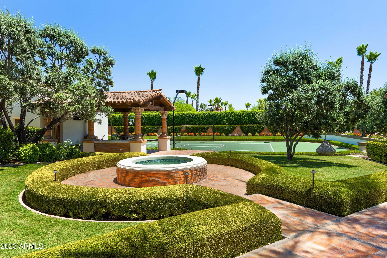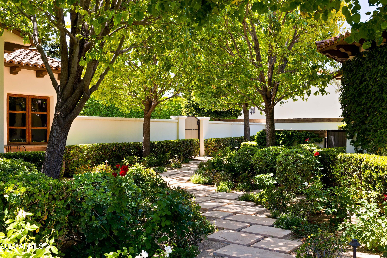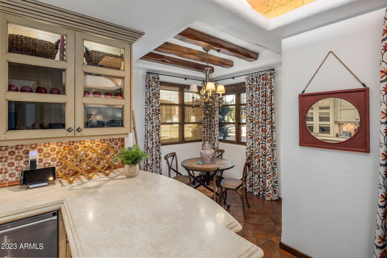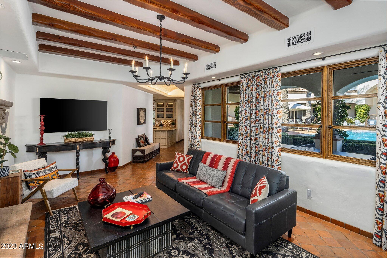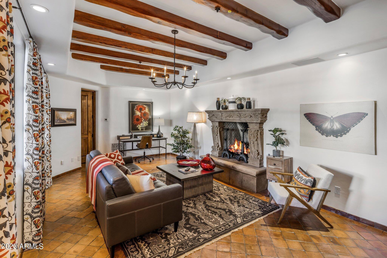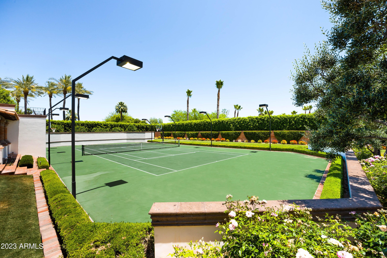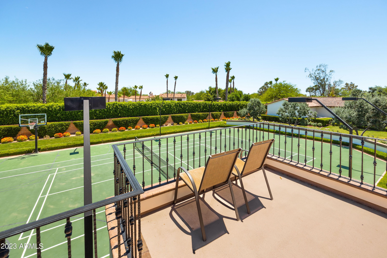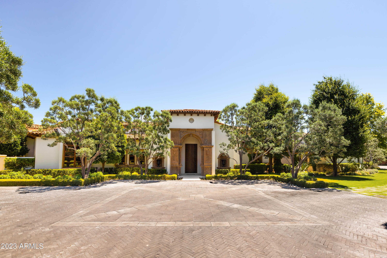$15,750,000 - 5575 N Casa Blanca Drive, Paradise Valley
- 6
- Bedrooms
- 12
- Baths
- 12,935
- SQ. Feet
- 1.85
- Acres
Welcome to Paradise Valley's best kept secret. Tucked away and hidden behind private gate, you'll find this one of a kind Spanish Colonial estate that will leave you speechless. Meticulously crafted with timeless elegance and state of the art technology. Lush, manicured landscaping that rivals any Arizona resort, this move-in ready compound features 13,000 sqft, 4 bedrooms in the main house plus 2 office, and downstairs game room plus a 21 seat movie theatre. Poggenpohl modern kitchen, formal dining/butler's pantry and wine room. Two detached guest houses, both with full kitchens, perfect for hosting out of town guest and separate gym/studio space. Full tennis court, basketball hoop, rooftop viewing deck, sparkling pool/jacuzzi, breathtaking gardens and 7 car garage.
Essential Information
-
- MLS® #:
- 6587664
-
- Price:
- $15,750,000
-
- Bedrooms:
- 6
-
- Bathrooms:
- 12.00
-
- Square Footage:
- 12,935
-
- Acres:
- 1.85
-
- Year Built:
- 2008
-
- Type:
- Residential
-
- Sub-Type:
- Single Family - Detached
-
- Status:
- Active Under Contract
Community Information
-
- Address:
- 5575 N Casa Blanca Drive
-
- Subdivision:
- Metes and Bounds
-
- City:
- Paradise Valley
-
- County:
- Maricopa
-
- State:
- AZ
-
- Zip Code:
- 85253
Amenities
-
- Utilities:
- APS,SW Gas3
-
- Parking Spaces:
- 15
-
- Parking:
- Electric Door Opener, Gated
-
- # of Garages:
- 7
-
- View:
- Mountain(s)
-
- Has Pool:
- Yes
-
- Pool:
- Heated, Private
Interior
-
- Interior Features:
- Eat-in Kitchen, Breakfast Bar, 9+ Flat Ceilings, Central Vacuum, Drink Wtr Filter Sys, Fire Sprinklers, Vaulted Ceiling(s), Wet Bar, Kitchen Island, 2 Master Baths, Bidet, Double Vanity, Full Bth Master Bdrm, Separate Shwr & Tub, Tub with Jets, High Speed Internet, Smart Home, Granite Counters
-
- Heating:
- Natural Gas
-
- Cooling:
- Refrigeration, Ceiling Fan(s)
-
- Fireplace:
- Yes
-
- Fireplaces:
- 3+ Fireplace, Family Room, Living Room, Master Bedroom, Gas
-
- # of Stories:
- 1
Exterior
-
- Exterior Features:
- Balcony, Covered Patio(s), Gazebo/Ramada, Private Yard, Storage, Tennis Court(s), Built-in Barbecue
-
- Lot Description:
- Sprinklers In Rear, Sprinklers In Front
-
- Roof:
- Tile, Built-Up
-
- Construction:
- Stucco, Stone, Block, Frame - Wood
School Information
-
- District:
- Scottsdale Unified District
-
- Elementary:
- Kiva Elementary School
-
- Middle:
- Mohave Middle School
-
- High:
- Saguaro Elementary School
Listing Details
- Listing Office:
- Launch Powered By Compass
