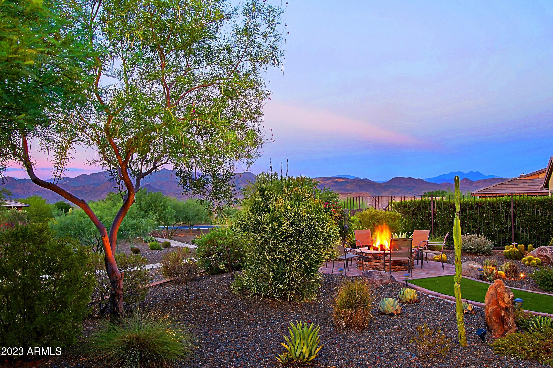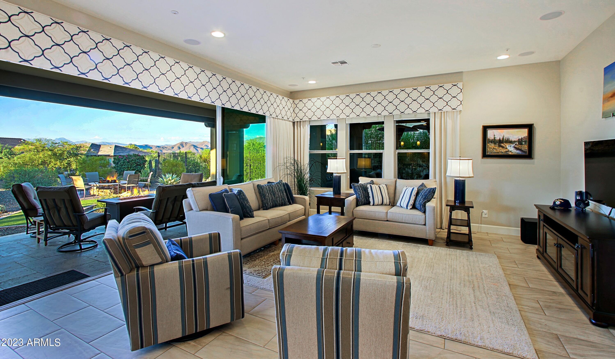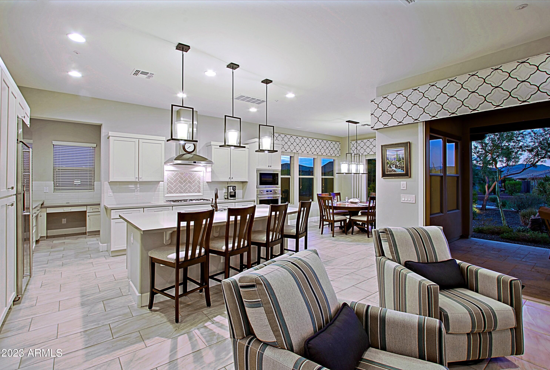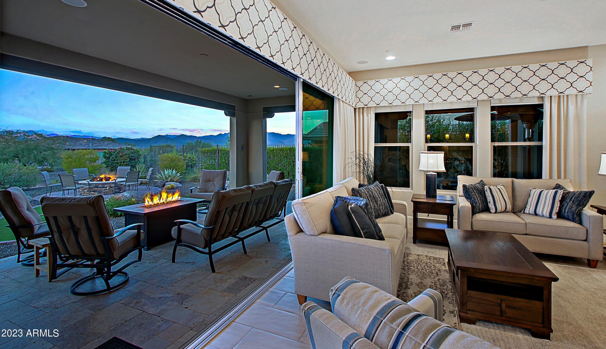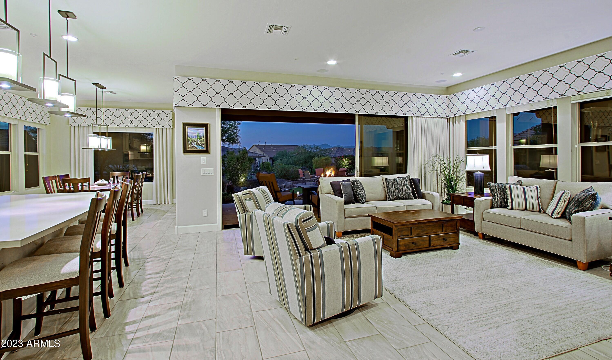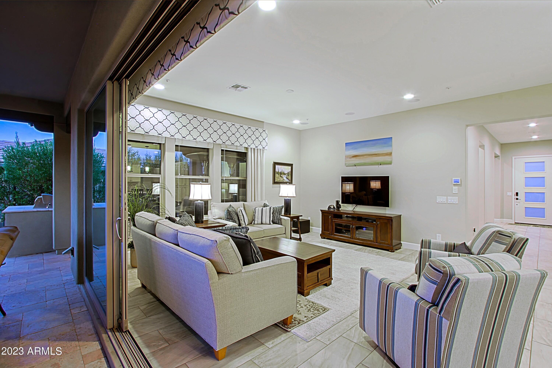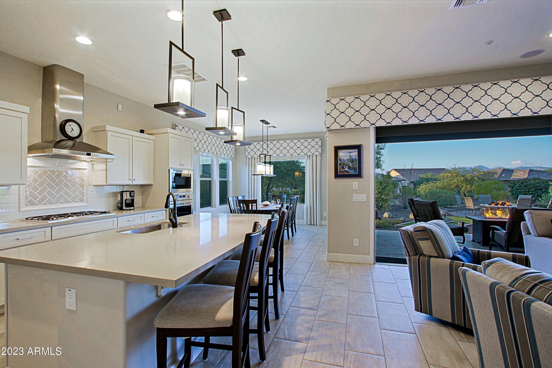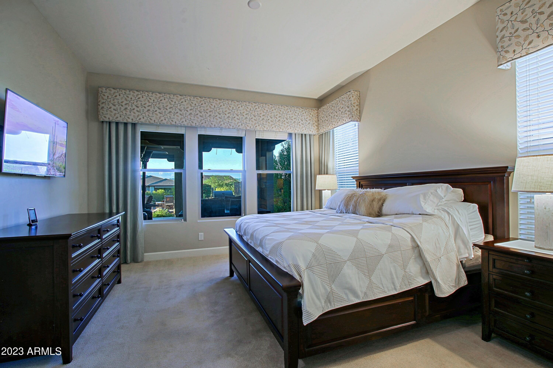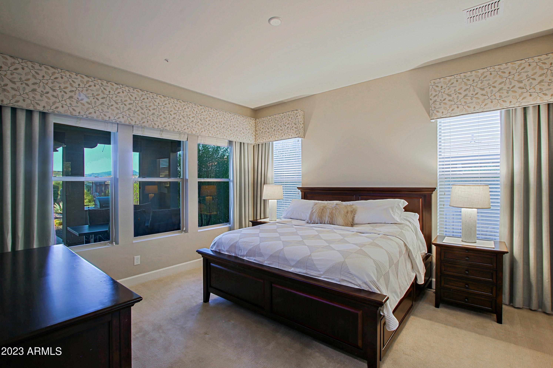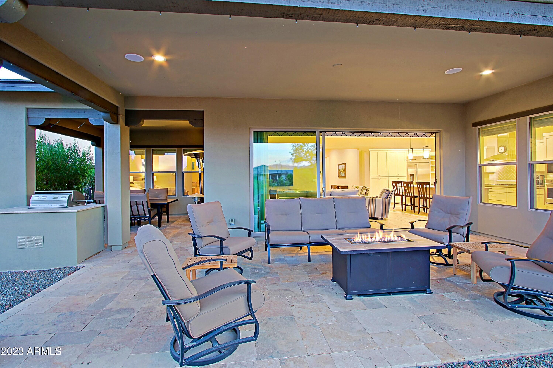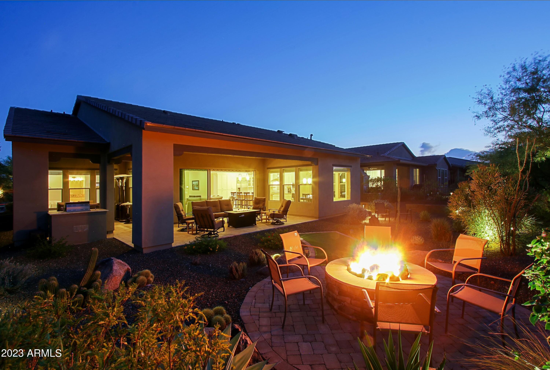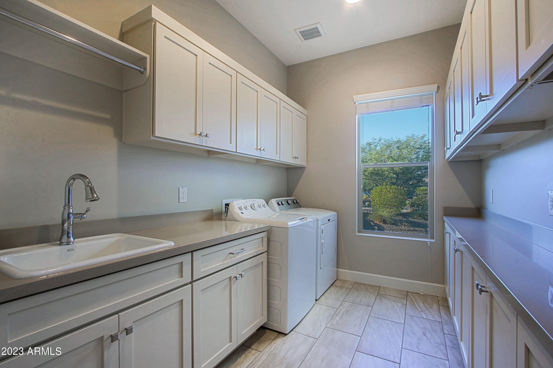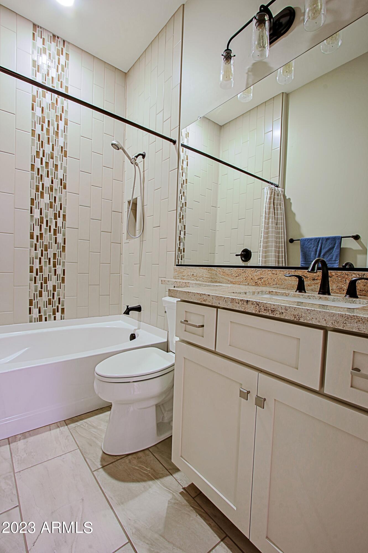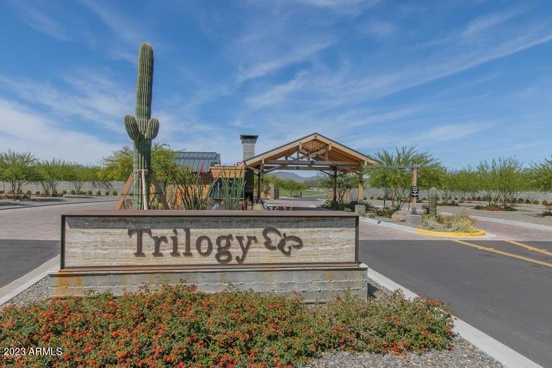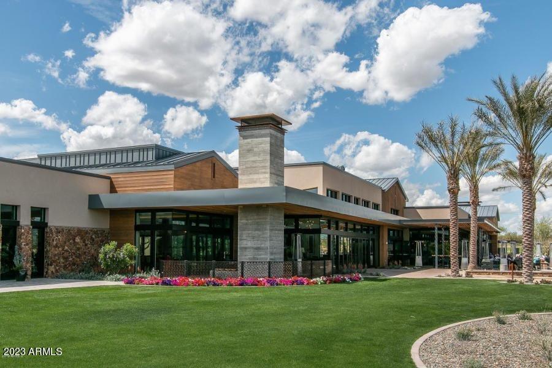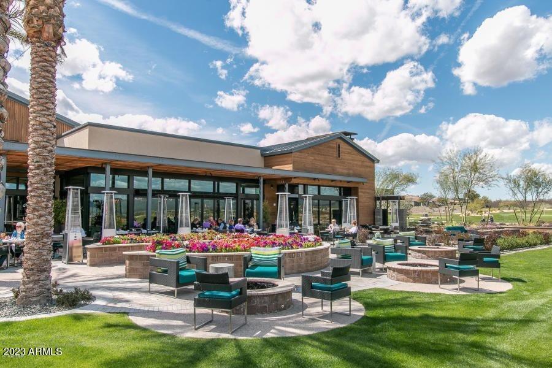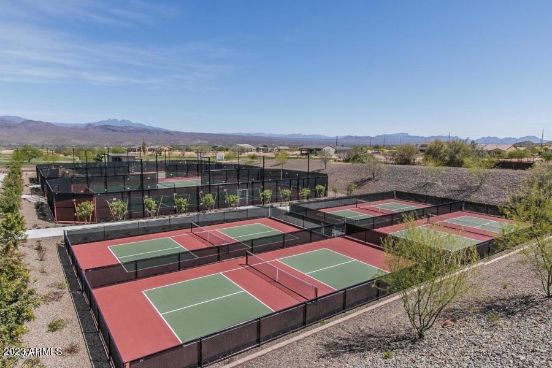$993,000 - 17678 E Fort Verde Road, Rio Verde
- 2
- Bedrooms
- 3
- Baths
- 2,186
- SQ. Feet
- 0.19
- Acres
A rare find at Trilogy at Verde River Golf and Social Club. This 2 bedroom 2 1/2 bath with office is loaded with upgrades for easy desert living. Upgraded tile flooring and carpeted bedrooms, whole house vacuum . A gourmet kitchen with Monogram appliances, shaker style shaker custom cabinets with brushed nickel hardware., subway tile backsplash, pendant lights and much more. Large Great Room adjacent to kitchen with surround sound, a wall of glass sliding doors that open up to a spectacular view of the Tonto National Forest. Backyard features built in BBQ, firepit, and built in misters. Exterior TV hook up, outdoor lighting and speakers. Custom floor to ceiling tile in Master bath, soaking tub and separate shower. Large extended garage with shelving and epoxy flooring. A must see.
Essential Information
-
- MLS® #:
- 6589395
-
- Price:
- $993,000
-
- Bedrooms:
- 2
-
- Bathrooms:
- 3.00
-
- Square Footage:
- 2,186
-
- Acres:
- 0.19
-
- Year Built:
- 2017
-
- Type:
- Residential
-
- Sub-Type:
- Single Family - Detached
-
- Style:
- Ranch
-
- Status:
- Active
Community Information
-
- Address:
- 17678 E Fort Verde Road
-
- Subdivision:
- TRILOGY AT VERDE RIVER PHASE 3 - UNIT 3A
-
- City:
- Rio Verde
-
- County:
- Maricopa
-
- State:
- AZ
-
- Zip Code:
- 85263
Amenities
-
- Amenities:
- Gated Community, Pickleball Court(s), Community Spa Htd, Community Spa, Community Pool Htd, Community Pool, Guarded Entry, Golf, Tennis Court(s), Biking/Walking Path, Clubhouse, Fitness Center
-
- Utilities:
- SRP,ButanePropane
-
- Parking Spaces:
- 4
-
- Parking:
- Dir Entry frm Garage, Electric Door Opener, Extnded Lngth Garage
-
- # of Garages:
- 2
-
- View:
- Mountain(s)
-
- Pool:
- None
Interior
-
- Interior Features:
- Eat-in Kitchen, Central Vacuum, Fire Sprinklers, No Interior Steps, Kitchen Island, Double Vanity, Full Bth Master Bdrm, Separate Shwr & Tub, High Speed Internet
-
- Heating:
- Electric, Ceiling
-
- Cooling:
- Refrigeration, Programmable Thmstat, Ceiling Fan(s)
-
- Fireplace:
- Yes
-
- Fireplaces:
- Fire Pit
-
- # of Stories:
- 1
Exterior
-
- Exterior Features:
- Covered Patio(s), Misting System, Built-in Barbecue
-
- Lot Description:
- Sprinklers In Rear, Sprinklers In Front, Desert Back, Desert Front, Auto Timer H2O Front, Auto Timer H2O Back, Irrigation Front, Irrigation Back
-
- Windows:
- Double Pane Windows, Low Emissivity Windows
-
- Roof:
- Concrete
-
- Construction:
- Blown Cellulose, Painted, Stucco, Stone, Frame - Wood
School Information
-
- District:
- Cave Creek Unified District
-
- Elementary:
- Arizona Desert Elementary School
-
- Middle:
- Sonoran Trails Middle School
-
- High:
- Cactus Shadows High School
Listing Details
- Listing Office:
- Sonoran Properties Associates
