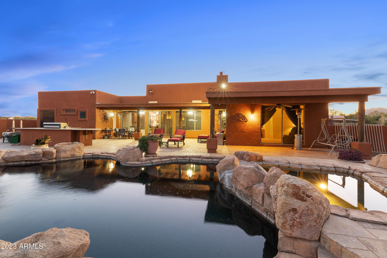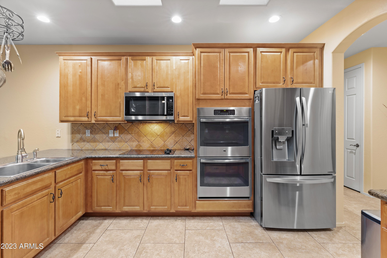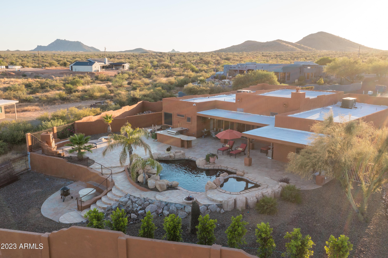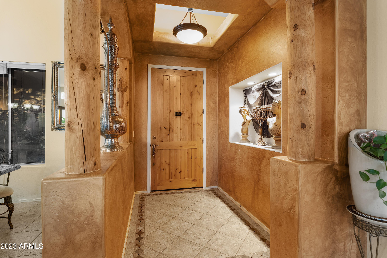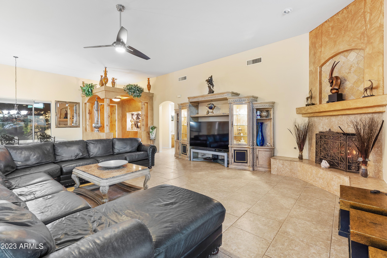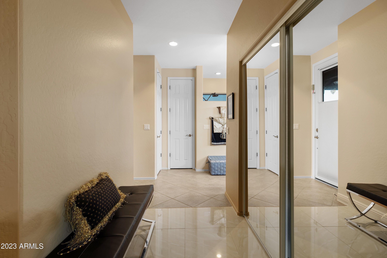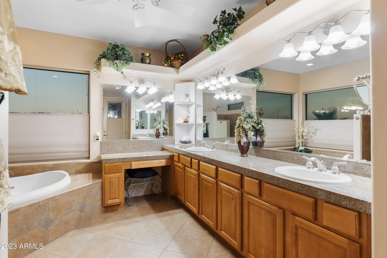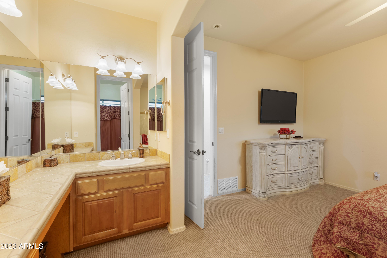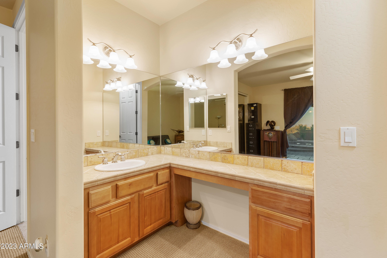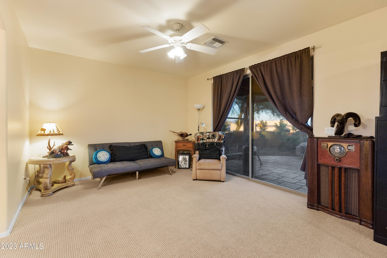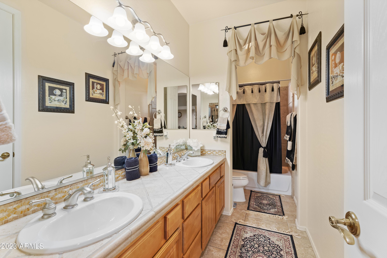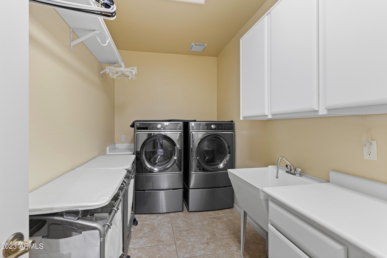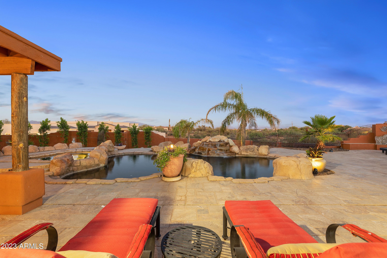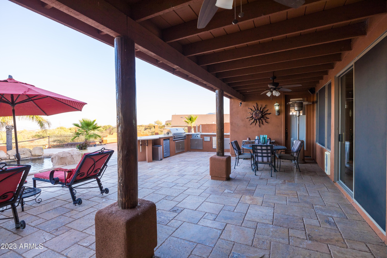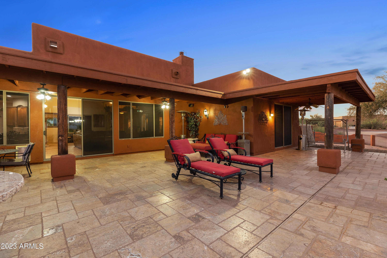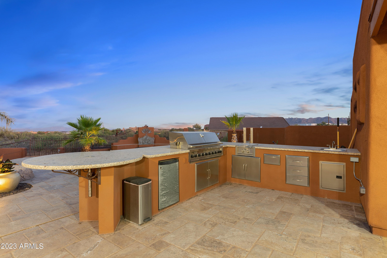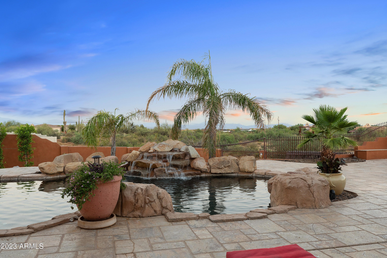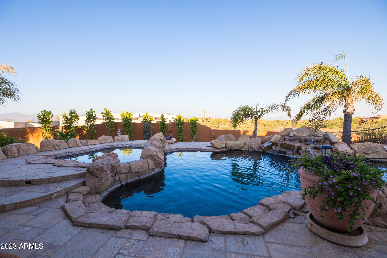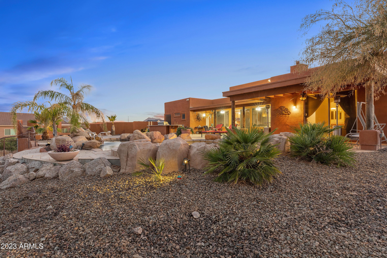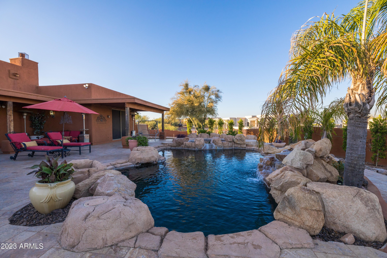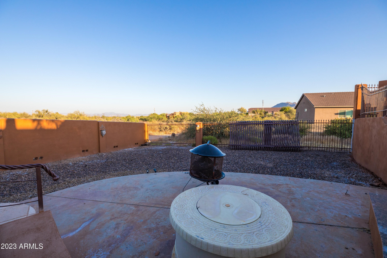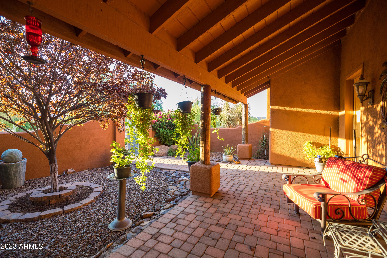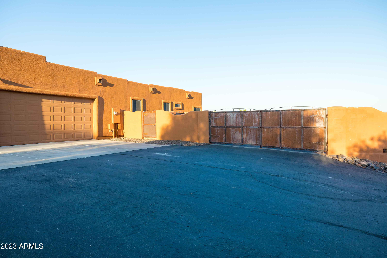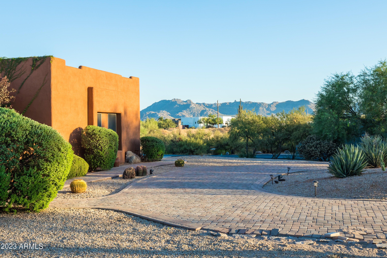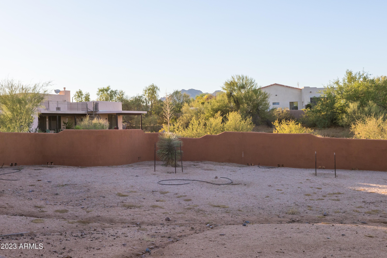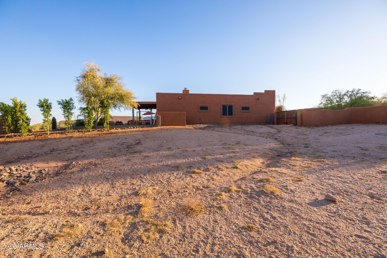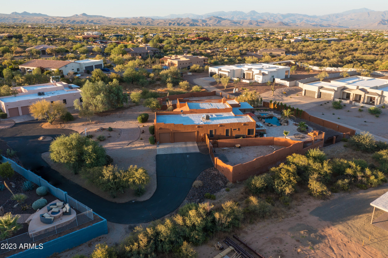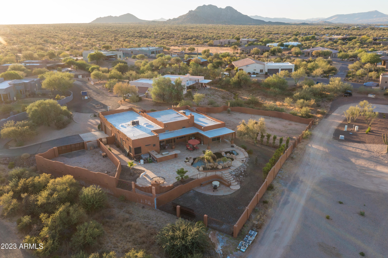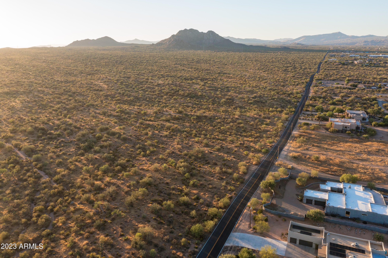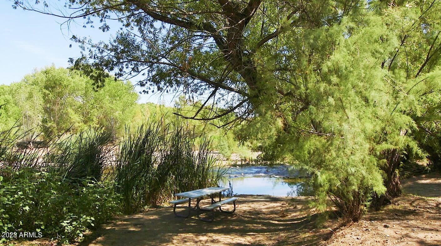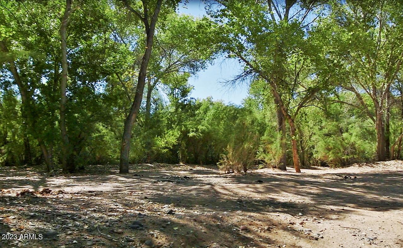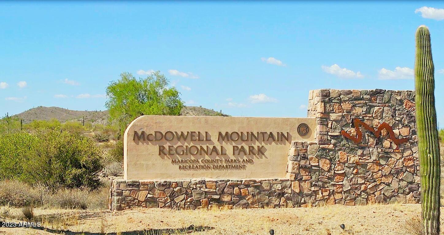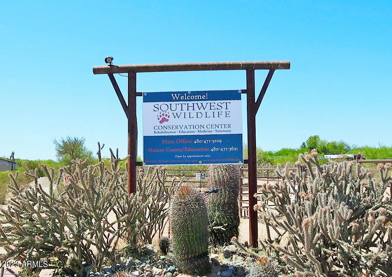$1,050,000 - 29113 N 136th Street, Scottsdale
- 4
- Bedrooms
- 3
- Baths
- 3,047
- SQ. Feet
- 1
- Acres
Custom home with resort-style backyard on shared well! Plunge into the large pool with spa and waterfall feature. Entertain your guests at the extensive cooking station and outdoor bar. The yard is surrounded by colorful Bougainvillea, Ficus trees for privacy and palm trees that give it a lush feeling in the middle of the desert. Beautiful views of the Four Peaks from the large covered patio. Travertine tiles and outdoor fireplace complete this desert oasis. The home features a split floor plan, a formal dining area and an enormous pantry / storage space off the kitchen. Master and 3rd bedroom have patio access. The North wing of the home accommodates 2 bedrooms Jack-and-Jill & a large 4th En-suite bedroom. Open Floor plan concept with wooden beams and fireplace in the great room exudes warmth and coziness. Additional space on the lot to add casita / shop or horses.
Essential Information
-
- MLS® #:
- 6600089
-
- Price:
- $1,050,000
-
- Bedrooms:
- 4
-
- Bathrooms:
- 3.00
-
- Square Footage:
- 3,047
-
- Acres:
- 1.00
-
- Year Built:
- 2004
-
- Type:
- Residential
-
- Sub-Type:
- Single Family - Detached
-
- Style:
- Territorial/Santa Fe
-
- Status:
- Active
Community Information
-
- Address:
- 29113 N 136th Street
-
- Subdivision:
- TH PT N2 SW4 GLO LOT 2 SE
-
- City:
- Scottsdale
-
- County:
- Maricopa
-
- State:
- AZ
-
- Zip Code:
- 85262
Amenities
-
- Utilities:
- SRP,ButanePropane
-
- Parking Spaces:
- 3
-
- Parking:
- Attch'd Gar Cabinets, Dir Entry frm Garage, Electric Door Opener, Extnded Lngth Garage, Over Height Garage, RV Gate, Side Vehicle Entry, RV Access/Parking
-
- # of Garages:
- 3
-
- View:
- Mountain(s)
-
- Has Pool:
- Yes
-
- Pool:
- Play Pool, Private
Interior
-
- Interior Features:
- Eat-in Kitchen, Breakfast Bar, No Interior Steps, Double Vanity, Full Bth Master Bdrm, Separate Shwr & Tub, Tub with Jets, High Speed Internet, Granite Counters
-
- Heating:
- Electric
-
- Cooling:
- Refrigeration, Ceiling Fan(s)
-
- Fireplace:
- Yes
-
- Fireplaces:
- 2 Fireplace, Exterior Fireplace, Fire Pit, Family Room, Gas
-
- # of Stories:
- 1
Exterior
-
- Exterior Features:
- Circular Drive, Covered Patio(s), Private Yard, Built-in Barbecue
-
- Lot Description:
- Sprinklers In Rear, Sprinklers In Front, Desert Back, Desert Front, Cul-De-Sac, Gravel/Stone Front, Gravel/Stone Back, Auto Timer H2O Front, Auto Timer H2O Back
-
- Windows:
- Skylight(s), Double Pane Windows
-
- Roof:
- Reflective Coating, Built-Up, Rolled/Hot Mop
-
- Construction:
- Painted, Stucco, Frame - Wood
School Information
-
- District:
- Cave Creek Unified District
-
- Elementary:
- Desert Sun Academy
-
- Middle:
- Sonoran Trails Middle School
-
- High:
- Cactus Shadows High School
Listing Details
- Listing Office:
- Re/max Fine Properties
