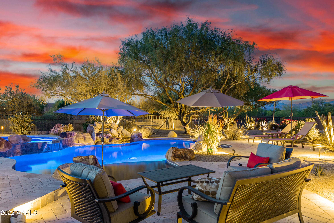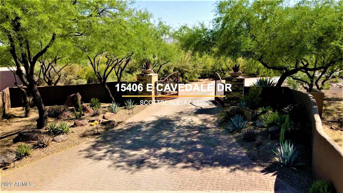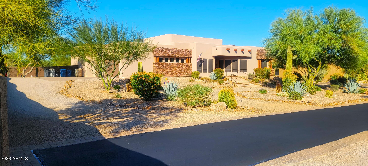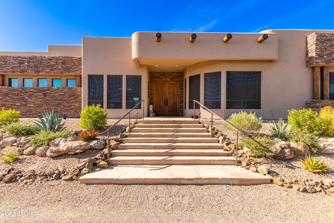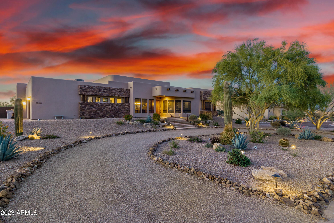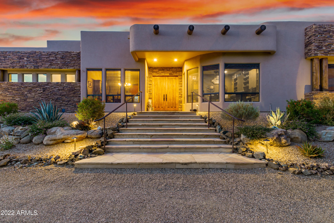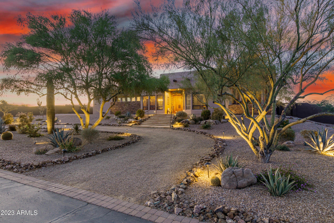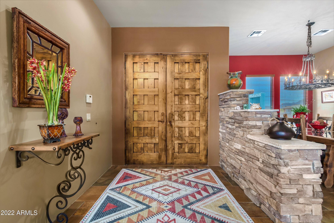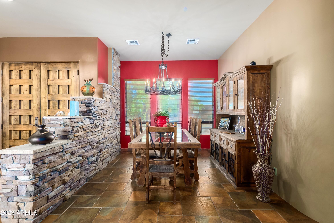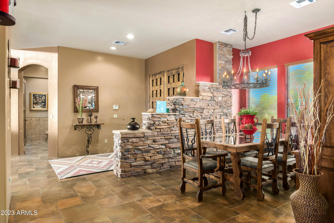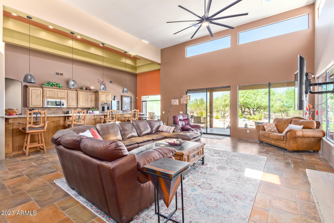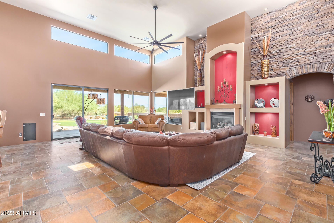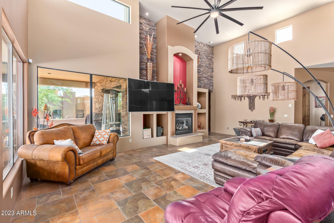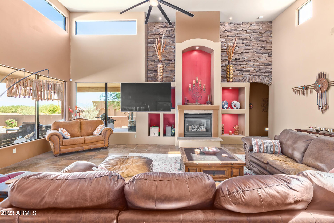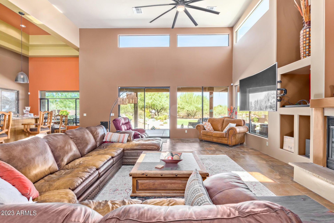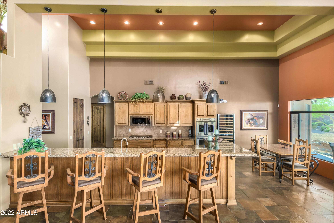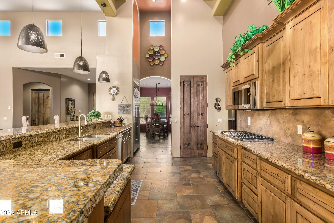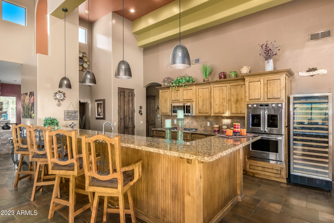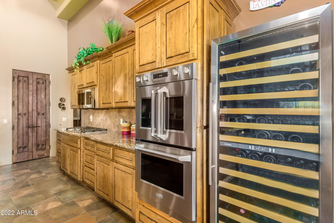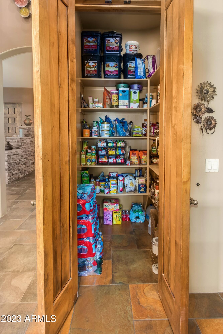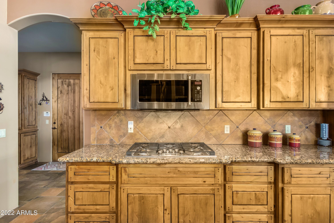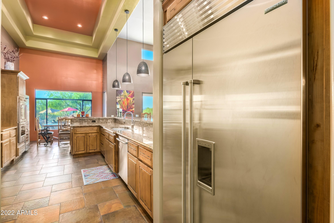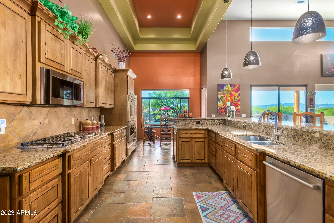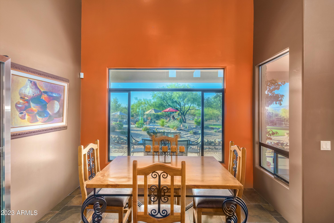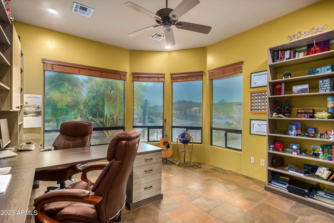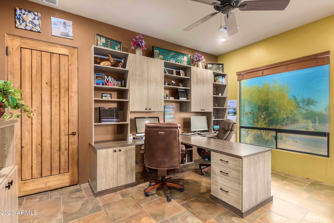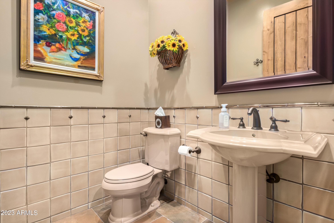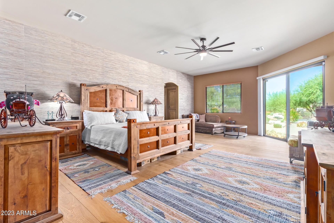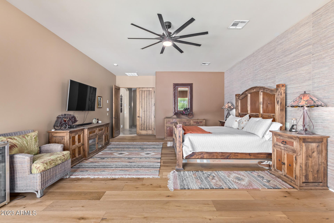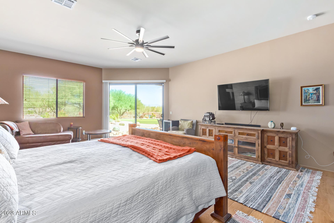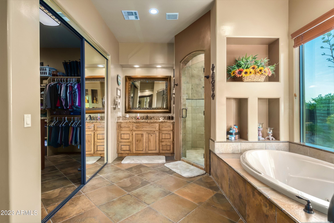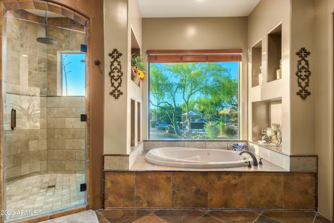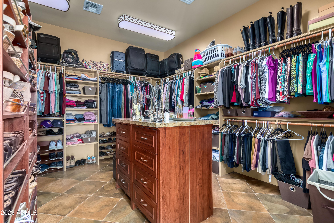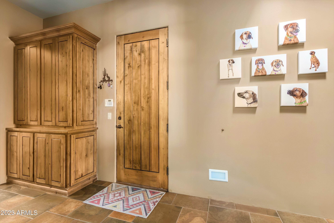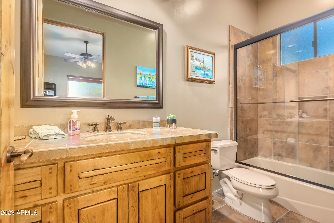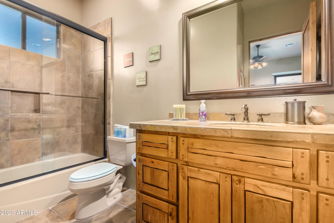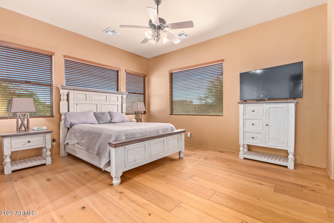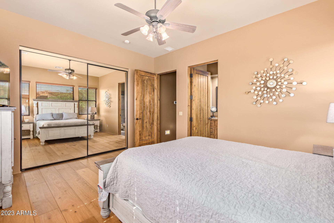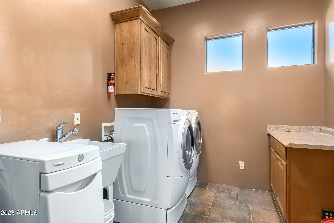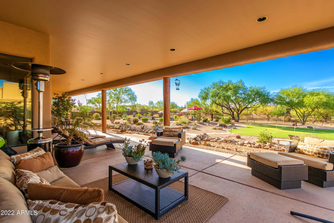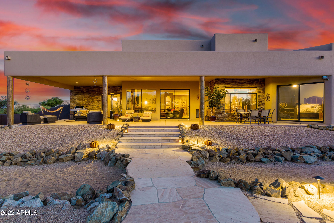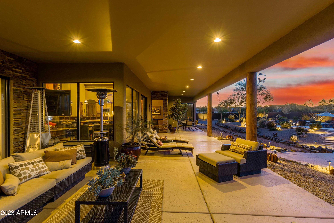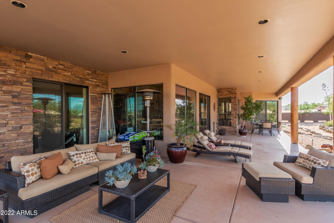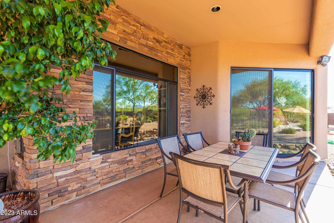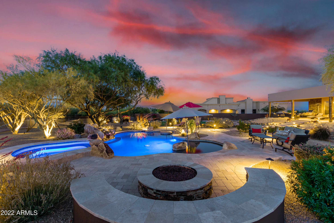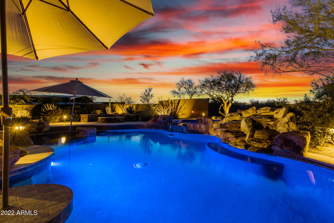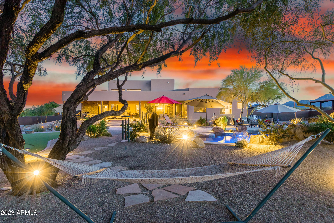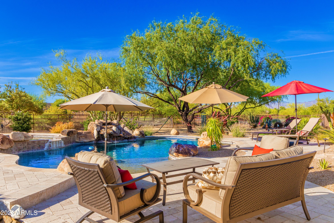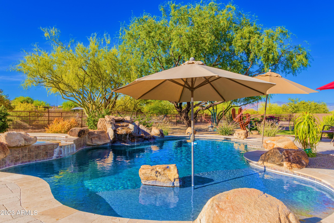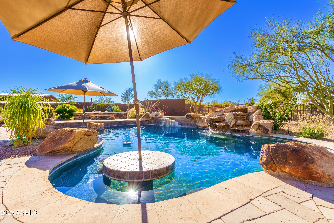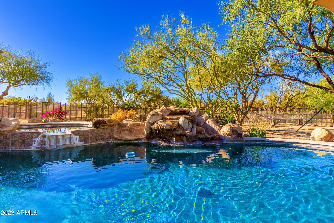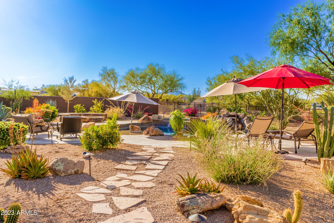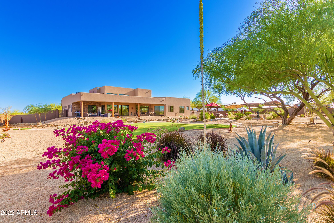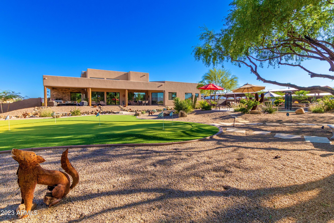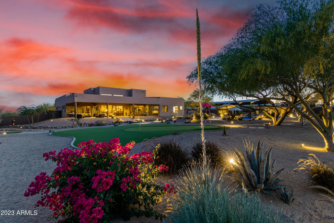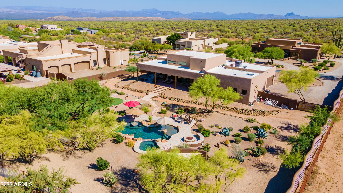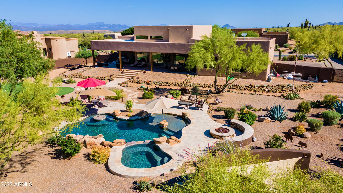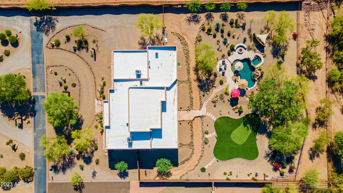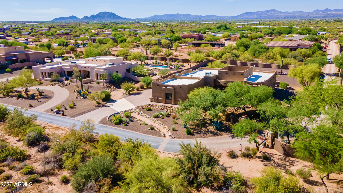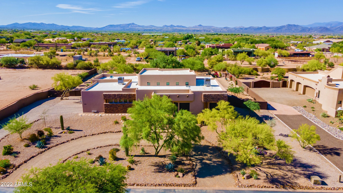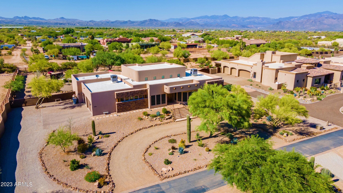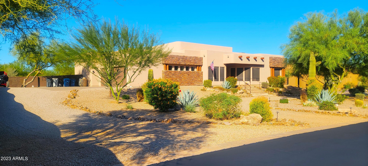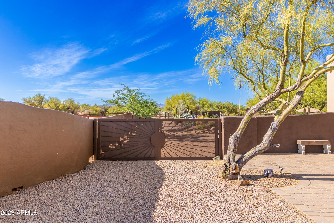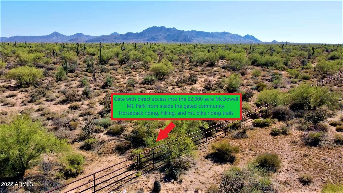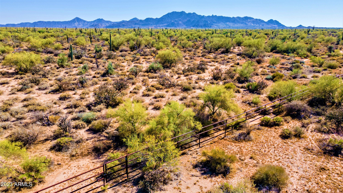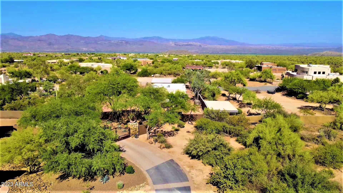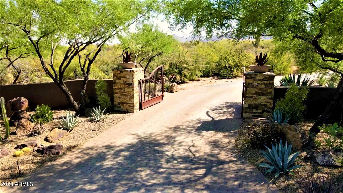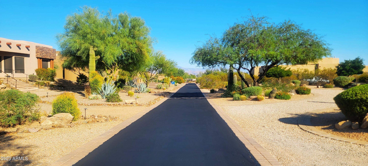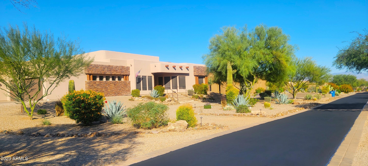$1,450,000 - 15406 E Cavedale Drive, Scottsdale
- 4
- Bedrooms
- 4
- Baths
- 3,799
- SQ. Feet
- 1
- Acres
Enchanting private gated enclave w/direct access to the 22,000 Acre McDowell Mt. Park!Only 8 luxury properties in this pristine community!This resort style home exudes luxurious custom finishes w/ impeccable attention to detail!Chef's,gourmet kitch.gas cooktop,french door convection ovens,Sub zero fridge/freezer,walk in pantry w/ hand carved doors,Knotty Alder cabinets & doors,chiseled granite counter-tops, breakfast bar & nook,soaring 20' ceilings in greatrm,wall of stone fp,lighted art niches,wall of glass doors leading to your very own private,secluded,backyard oasis. Fully fenced!Newer pool,granite boulder waterfall spa,putting green & play area, prof. lighted landscaping! Master Ste w/huge walk in closet,raindrop shower,spa tub,fanimation ceiling fans.Enjoy hiking,biking,off roading! New roof, new wood floors in master suite, exercise room, office, new interior paint, new epoxy garage floor. Furniture avail. by sep. agreement. Much more!
Essential Information
-
- MLS® #:
- 6618454
-
- Price:
- $1,450,000
-
- Bedrooms:
- 4
-
- Bathrooms:
- 4.00
-
- Square Footage:
- 3,799
-
- Acres:
- 1.00
-
- Year Built:
- 2005
-
- Type:
- Residential
-
- Sub-Type:
- Single Family - Detached
-
- Style:
- Territorial/Santa Fe
-
- Status:
- Active
Community Information
-
- Address:
- 15406 E Cavedale Drive
-
- Subdivision:
- Rio Verde Foothills
-
- City:
- Scottsdale
-
- County:
- Maricopa
-
- State:
- AZ
-
- Zip Code:
- 85262
Amenities
-
- Amenities:
- Gated Community
-
- Utilities:
- SRP,ButanePropane
-
- Parking Spaces:
- 9
-
- Parking:
- Dir Entry frm Garage, Electric Door Opener, Extnded Lngth Garage, RV Gate, Side Vehicle Entry
-
- # of Garages:
- 3
-
- View:
- Mountain(s)
-
- Has Pool:
- Yes
-
- Pool:
- Play Pool, Variable Speed Pump, Fenced, Heated, Private
Interior
-
- Interior Features:
- Other, See Remarks, Physcl Chlgd (SRmks), Eat-in Kitchen, Breakfast Bar, No Interior Steps, Soft Water Loop, Pantry, Double Vanity, Full Bth Master Bdrm, Separate Shwr & Tub, Tub with Jets, High Speed Internet, Granite Counters
-
- Heating:
- Electric, Ceiling
-
- Cooling:
- Refrigeration, Programmable Thmstat, Ceiling Fan(s)
-
- Fireplace:
- Yes
-
- Fireplaces:
- 2 Fireplace, Fire Pit, Family Room, Gas
-
- # of Stories:
- 1
Exterior
-
- Exterior Features:
- Circular Drive, Covered Patio(s), Playground, Patio, Private Yard
-
- Lot Description:
- Sprinklers In Rear, Sprinklers In Front, Desert Back, Desert Front, Cul-De-Sac, Gravel/Stone Front, Gravel/Stone Back, Synthetic Grass Back, Auto Timer H2O Front, Auto Timer H2O Back
-
- Windows:
- Skylight(s), Double Pane Windows
-
- Roof:
- Built-Up, Foam
-
- Construction:
- EIFS Synthetic Stcco, Frame - Wood
School Information
-
- District:
- Cave Creek Unified District
-
- Elementary:
- Desert Sun Academy
-
- Middle:
- Sonoran Trails Middle School
-
- High:
- Cactus Shadows High School
Listing Details
- Listing Office:
- West Usa Realty
