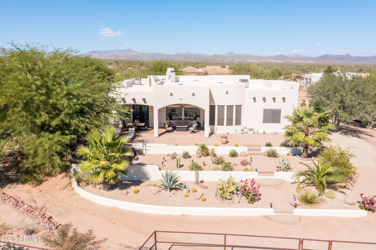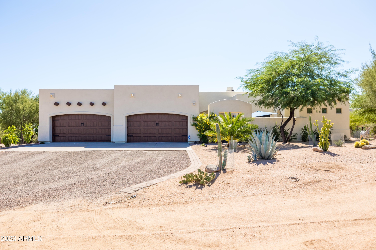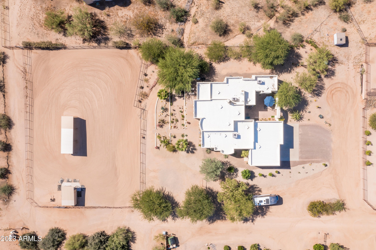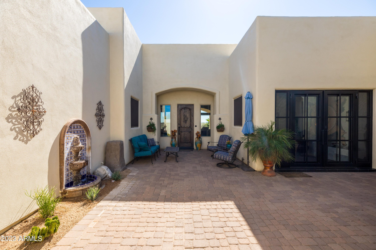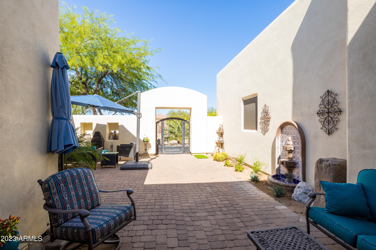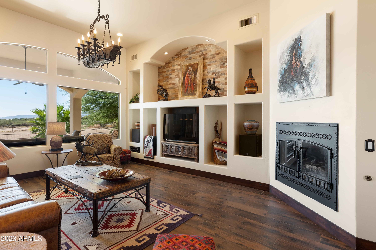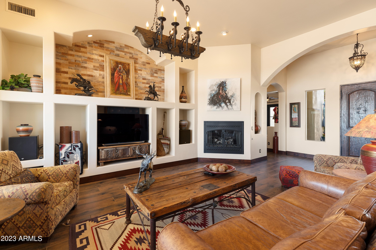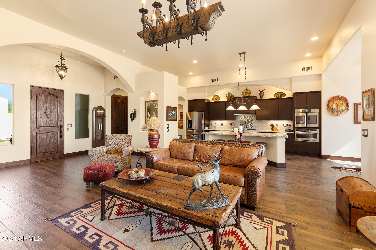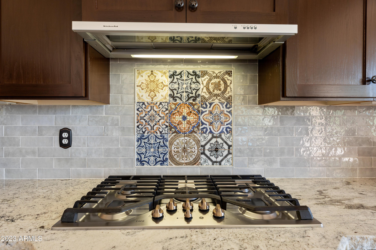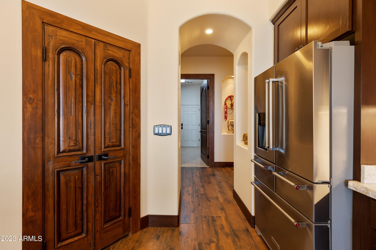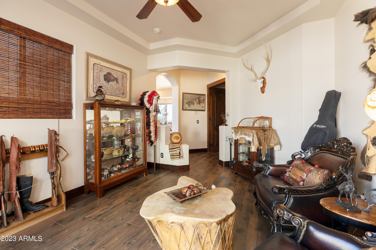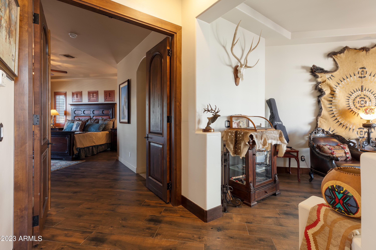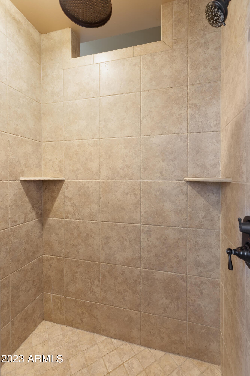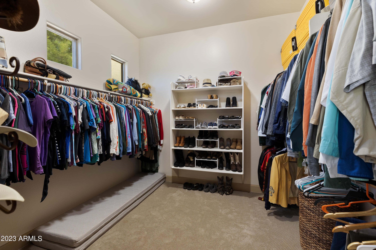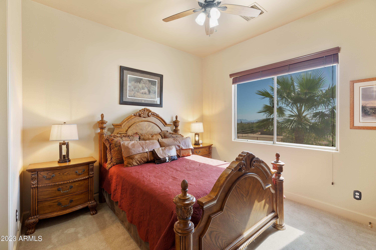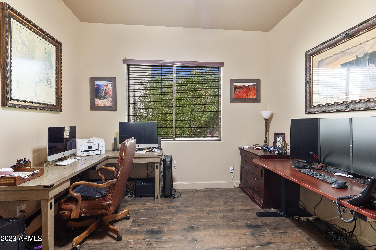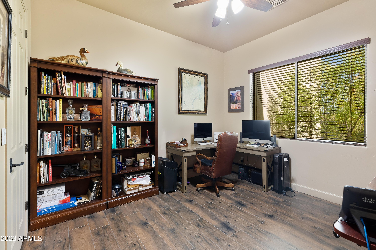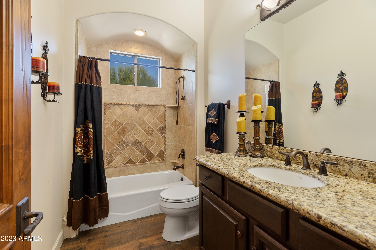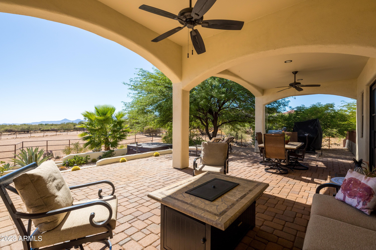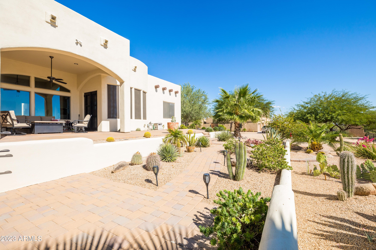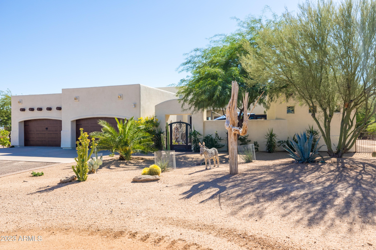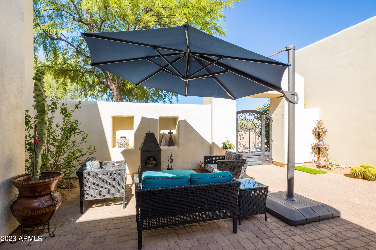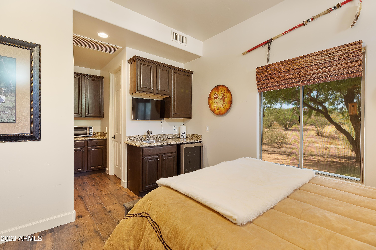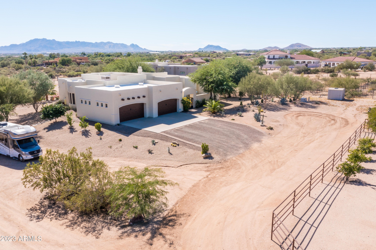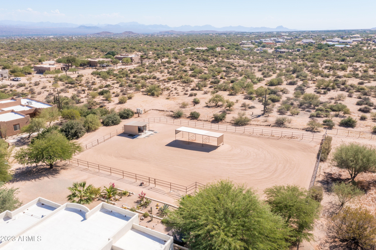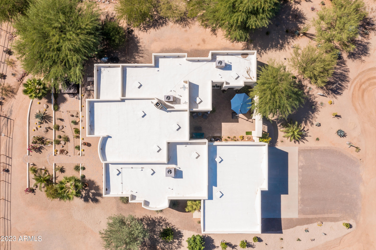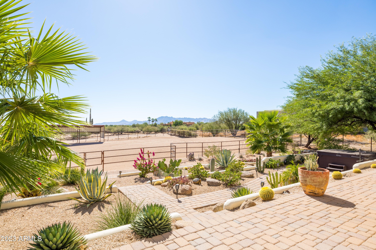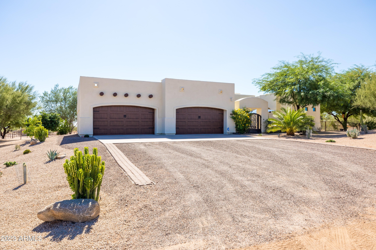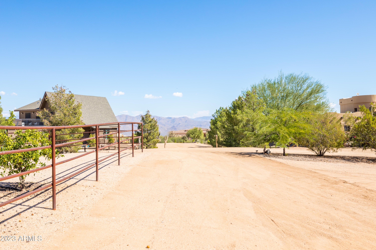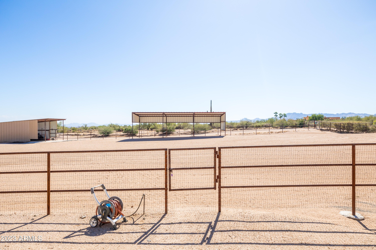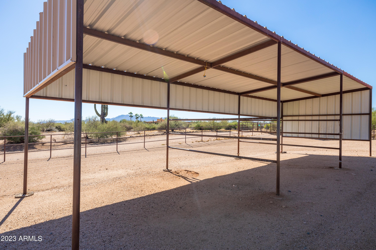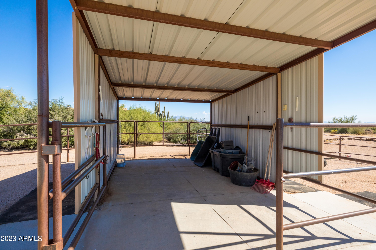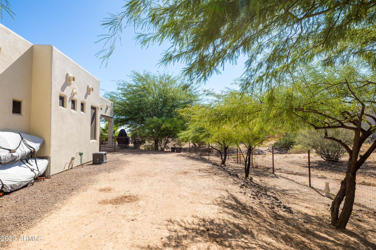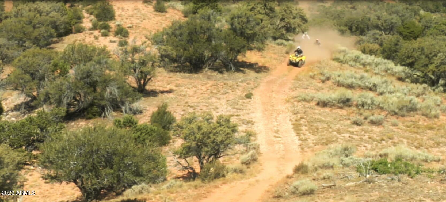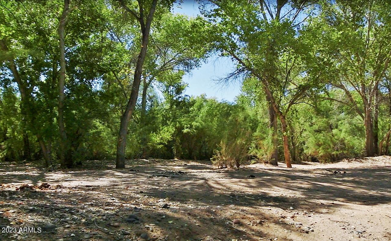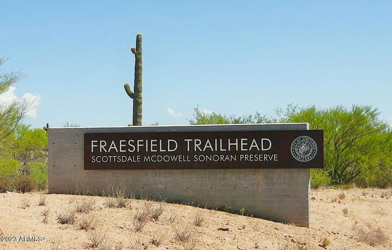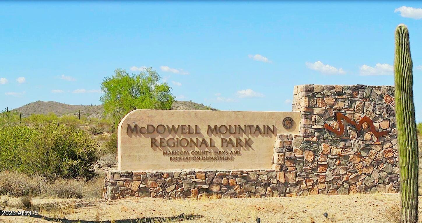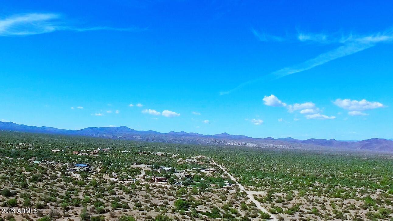$1,050,000 - 31226 N 155th Street, Scottsdale
- 4
- Bedrooms
- 4
- Baths
- 3,149
- SQ. Feet
- 1.29
- Acres
Stunning Hacienda-Style Home with Mesmerizing Mountain Views: Nestled in a serene, cul-de-sac location, this fully renovated gem seamlessly combines the charm of a Spanish Hacienda with the warmth of Southwest style. With meticulous attention to detail, this home offers a unique blend of character & modern amenities. The private front courtyard beckons you to relax & unwind. A separate casita adds versatility to the property, perfect for guests or as an office space. Step inside and be greeted by the rich ambiance of dark wood tile flooring & solid wooden doors throughout the home. The luxury of a split floor plan provides privacy for both residents & guests with an additional flex room in the guest wing. The centerpiece of the living area is a charming fireplace, perfect for cozy gatherings and creating a warm atmosphere on cool desert evenings. Step on the back patio and enjoy the extensive terrace landscaping & mesmerizing mountain views, offering a picturesque backdrop to your everyday life. A nice corral with shade structure is waiting for your horses to move in. Shared well, no need to haul water! This is not just a home; it's a retreat, offering a unique blend of style, convenience, and tranquility. Don't miss the opportunity to make this Spanish Hacienda-Southwest gem your own.
Essential Information
-
- MLS® #:
- 6620791
-
- Price:
- $1,050,000
-
- Bedrooms:
- 4
-
- Bathrooms:
- 4.00
-
- Square Footage:
- 3,149
-
- Acres:
- 1.29
-
- Year Built:
- 2005
-
- Type:
- Residential
-
- Sub-Type:
- Single Family - Detached
-
- Style:
- Territorial/Santa Fe
-
- Status:
- Active
Community Information
-
- Address:
- 31226 N 155th Street
-
- Subdivision:
- SE4 NW4 NE4 NW4 SEC 21 EX W 160F TH/OF
-
- City:
- Scottsdale
-
- County:
- Maricopa
-
- State:
- AZ
-
- Zip Code:
- 85262
Amenities
-
- Utilities:
- SRP,ButanePropane
-
- Parking Spaces:
- 4
-
- Parking:
- Dir Entry frm Garage, Electric Door Opener, Extnded Lngth Garage, Over Height Garage, RV Access/Parking
-
- # of Garages:
- 4
-
- View:
- Mountain(s)
-
- Pool:
- None
Interior
-
- Interior Features:
- Eat-in Kitchen, Breakfast Bar, Drink Wtr Filter Sys, No Interior Steps, Soft Water Loop, Wet Bar, Kitchen Island, Double Vanity, Full Bth Master Bdrm, Separate Shwr & Tub, High Speed Internet, Granite Counters
-
- Heating:
- Electric
-
- Cooling:
- Refrigeration, Programmable Thmstat, Ceiling Fan(s)
-
- Fireplace:
- Yes
-
- Fireplaces:
- 2 Fireplace, Exterior Fireplace, Family Room, Gas
-
- # of Stories:
- 1
Exterior
-
- Exterior Features:
- Covered Patio(s), Patio, Private Yard
-
- Lot Description:
- Sprinklers In Rear, Sprinklers In Front, Desert Back, Desert Front, Cul-De-Sac, Gravel/Stone Front, Gravel/Stone Back, Auto Timer H2O Front, Auto Timer H2O Back
-
- Windows:
- Double Pane Windows, Low Emissivity Windows
-
- Roof:
- Foam
-
- Construction:
- Painted, Stucco, Frame - Wood
School Information
-
- District:
- Cave Creek Unified District
-
- Elementary:
- Desert Sun Academy
-
- Middle:
- Sonoran Trails Middle School
-
- High:
- Cactus Shadows High School
Listing Details
- Listing Office:
- Re/max Fine Properties
